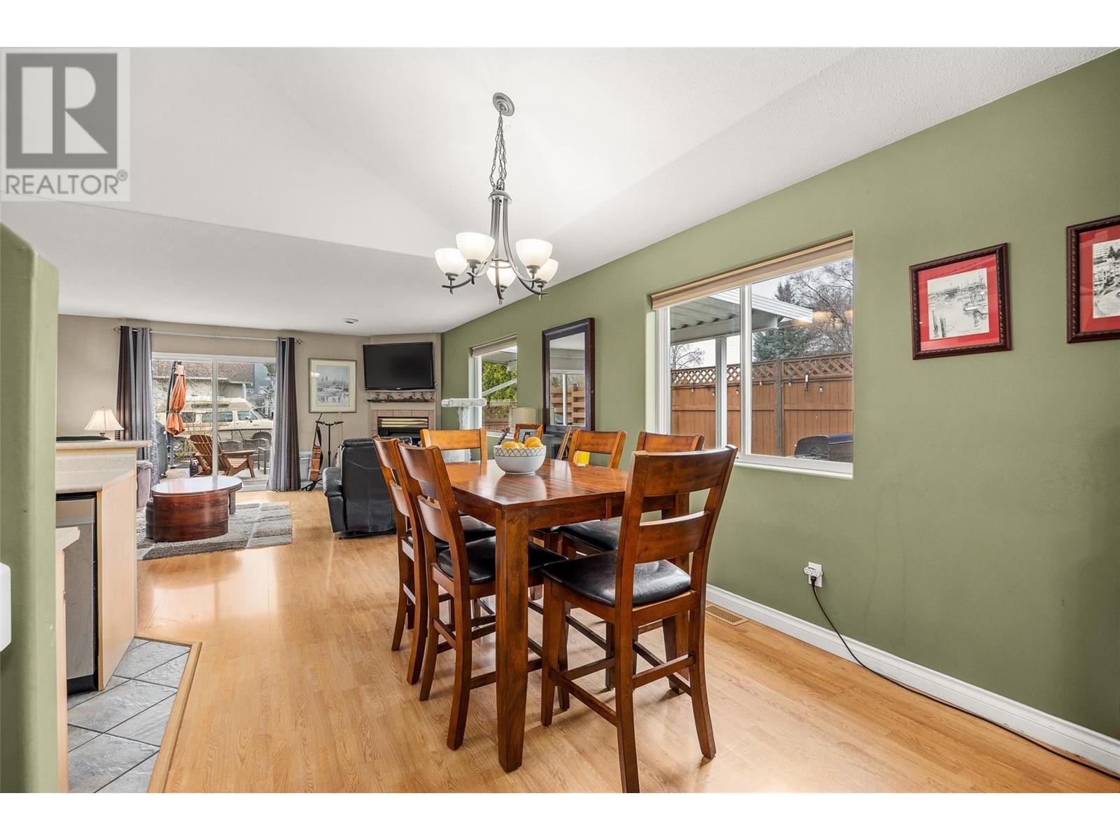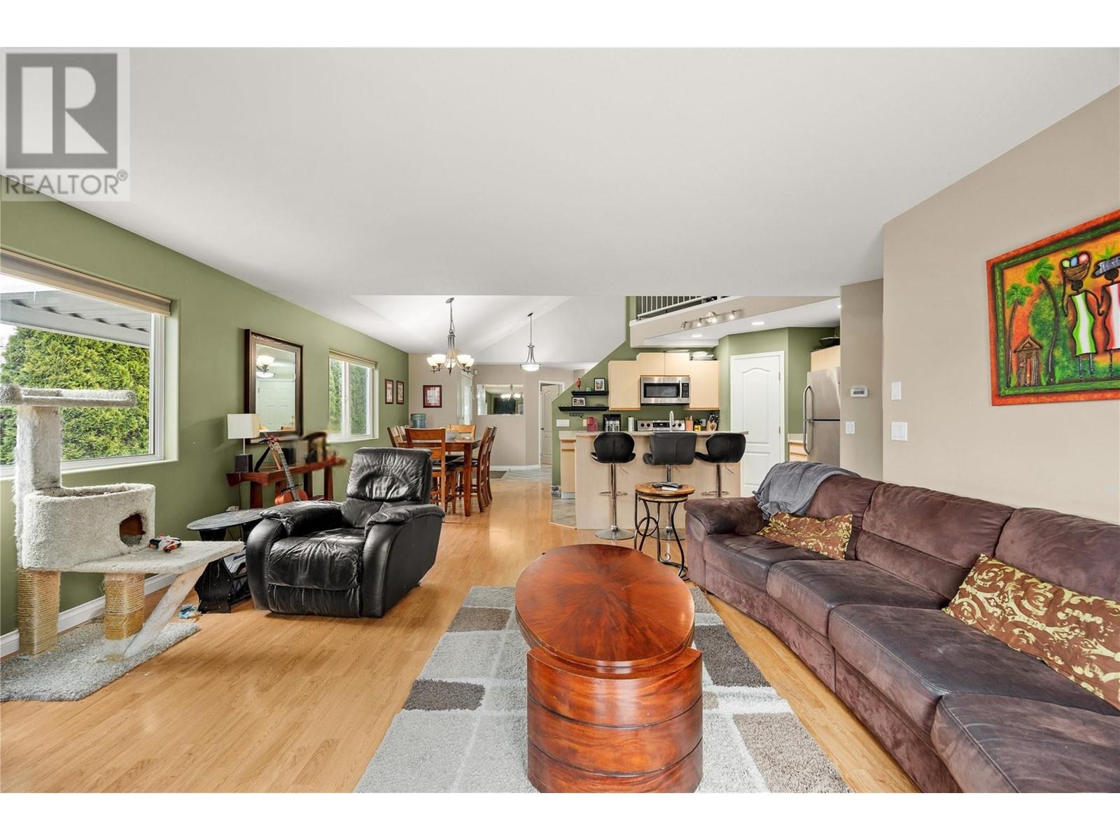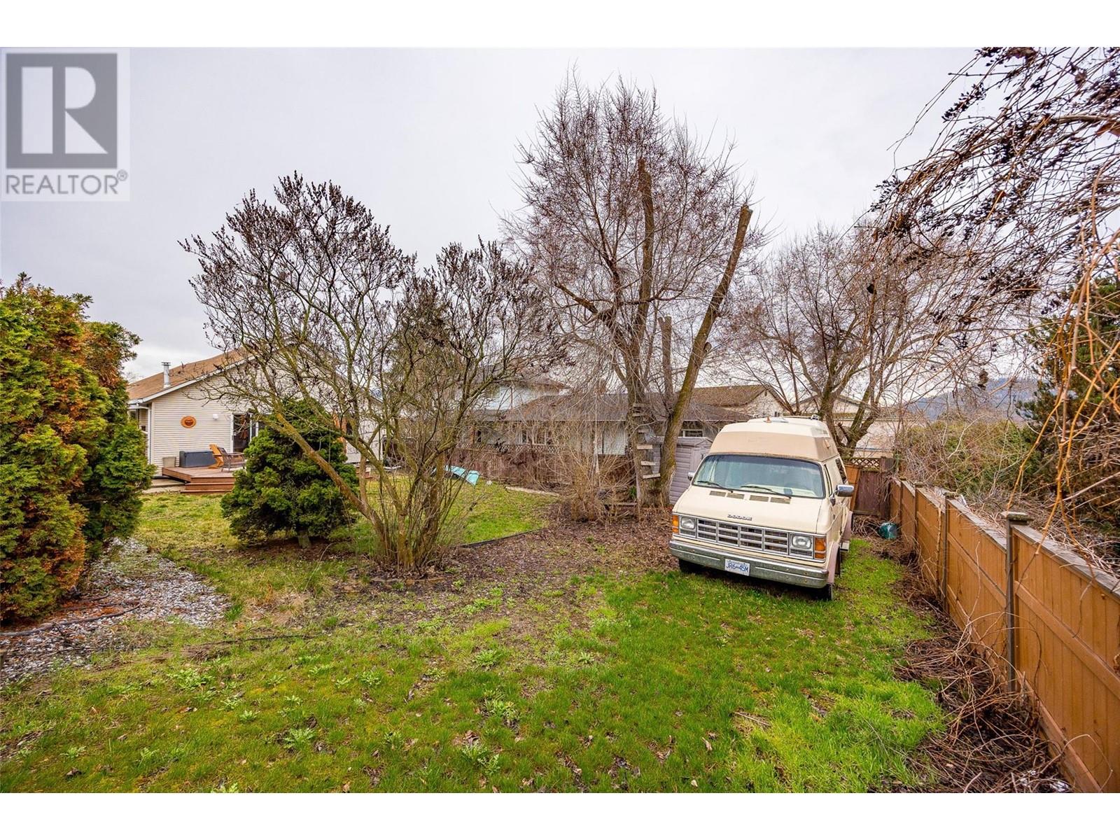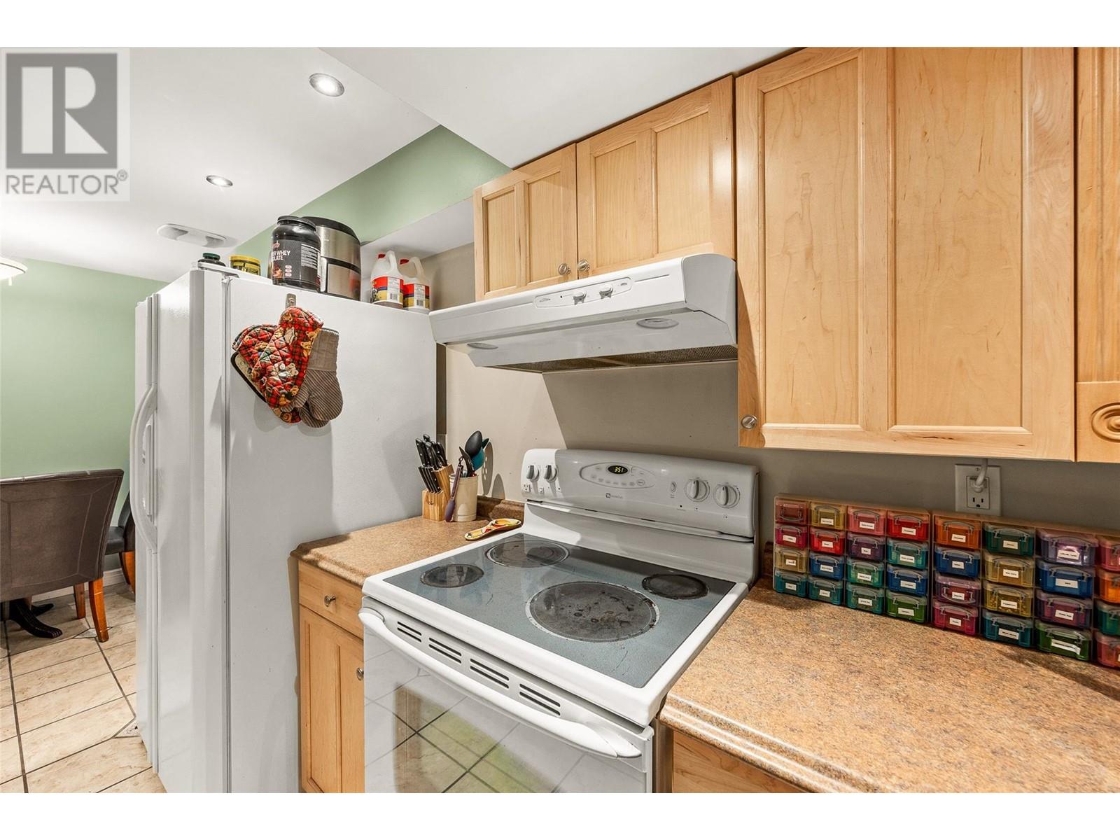4 Bedroom
3 Bathroom
2531 sqft
Fireplace
Forced Air, See Remarks
Landscaped
$959,000
Welcome to this beautifully maintained 2,500 sq ft home with 4 spacious bedrooms & 3 full bathrooms. Step inside and be captivated by the soaring vaulted ceilings, allowing natural light to fill the open layout. The loft area overlooks the kitchen and living room, offering flexibility as a guest room, office, or creative space. The bright living area boasts a cozy gas fireplace, perfect for relaxing and entertaining. The large master bedroom includes a luxurious 4-piece ensuite and his-and-her closets. The lower level offers a self-contained two bedroom living space private entrance and laundry, ideal for extended family or guests. Recent upgrades include a newer roof, gas hot water tank, and stainless steel appliances. The garage features built-in shelving for extra storage and can double as a workshop. Outside, you'll find a separate RV parking space with its own driveway and road access, plus potential to build a small shop. The fully fenced backyard, enclosed by a solid cedar fence and mature trees, offers extra privacy—perfect for summer BBQs and gatherings on the cedar deck. Located in Glenmore, one of the area's rapidly developing urban hubs, this home is close to the university, coffee shops, and local stores. Enjoy signature parks, walkways, nearby schools, and a sports center under development. This property is a fantastic place to call home and a sound investment. Floor plans & details available upon request. But this is a must see home so book your showing today! (id:24231)
Property Details
|
MLS® Number
|
10340453 |
|
Property Type
|
Single Family |
|
Neigbourhood
|
North Glenmore |
|
Amenities Near By
|
Golf Nearby, Public Transit, Park, Schools, Shopping |
|
Community Features
|
Family Oriented, Pets Allowed, Rentals Allowed |
|
Features
|
Cul-de-sac, Private Setting, Irregular Lot Size |
|
Parking Space Total
|
8 |
|
Road Type
|
Cul De Sac |
Building
|
Bathroom Total
|
3 |
|
Bedrooms Total
|
4 |
|
Appliances
|
Range, Refrigerator, Dishwasher, Dryer, Range - Electric, Microwave, Hood Fan, Washer, Washer & Dryer |
|
Constructed Date
|
1997 |
|
Construction Style Attachment
|
Detached |
|
Exterior Finish
|
Vinyl Siding |
|
Fire Protection
|
Smoke Detector Only |
|
Fireplace Fuel
|
Gas |
|
Fireplace Present
|
Yes |
|
Fireplace Type
|
Unknown |
|
Flooring Type
|
Carpeted, Laminate, Mixed Flooring, Tile |
|
Heating Type
|
Forced Air, See Remarks |
|
Roof Material
|
Asphalt Shingle |
|
Roof Style
|
Unknown |
|
Stories Total
|
3 |
|
Size Interior
|
2531 Sqft |
|
Type
|
House |
|
Utility Water
|
Irrigation District |
Parking
|
See Remarks
|
|
|
Attached Garage
|
2 |
Land
|
Access Type
|
Easy Access |
|
Acreage
|
No |
|
Fence Type
|
Fence |
|
Land Amenities
|
Golf Nearby, Public Transit, Park, Schools, Shopping |
|
Landscape Features
|
Landscaped |
|
Sewer
|
Municipal Sewage System |
|
Size Irregular
|
0.19 |
|
Size Total
|
0.19 Ac|under 1 Acre |
|
Size Total Text
|
0.19 Ac|under 1 Acre |
|
Zoning Type
|
Unknown |
Rooms
| Level |
Type |
Length |
Width |
Dimensions |
|
Second Level |
Loft |
|
|
12'4'' x 17'2'' |
|
Lower Level |
Utility Room |
|
|
5'6'' x 7'6'' |
|
Lower Level |
Mud Room |
|
|
4' x 11'6'' |
|
Lower Level |
Kitchen |
|
|
20'11'' x 7'7'' |
|
Lower Level |
Family Room |
|
|
14'10'' x 15'6'' |
|
Lower Level |
Bedroom |
|
|
11'9'' x 15'1'' |
|
Lower Level |
Bedroom |
|
|
10'7'' x 11'2'' |
|
Lower Level |
4pc Bathroom |
|
|
5'9'' x 7'7'' |
|
Main Level |
Primary Bedroom |
|
|
11'7'' x 15' |
|
Main Level |
Living Room |
|
|
19'1'' x 14'6'' |
|
Main Level |
Kitchen |
|
|
12'7'' x 9'11'' |
|
Main Level |
Other |
|
|
18' x 18'4'' |
|
Main Level |
Dining Room |
|
|
9'4'' x 13'9'' |
|
Main Level |
Bedroom |
|
|
10'5'' x 15'7'' |
|
Main Level |
4pc Bathroom |
|
|
8'11'' x 8'10'' |
|
Main Level |
4pc Bathroom |
|
|
5'1'' x 7'11'' |
Utilities
|
Cable
|
Available |
|
Electricity
|
Available |
|
Natural Gas
|
Available |
|
Telephone
|
Available |
|
Sewer
|
Available |
|
Water
|
Available |
https://www.realtor.ca/real-estate/28090817/100-verna-court-kelowna-north-glenmore


























































