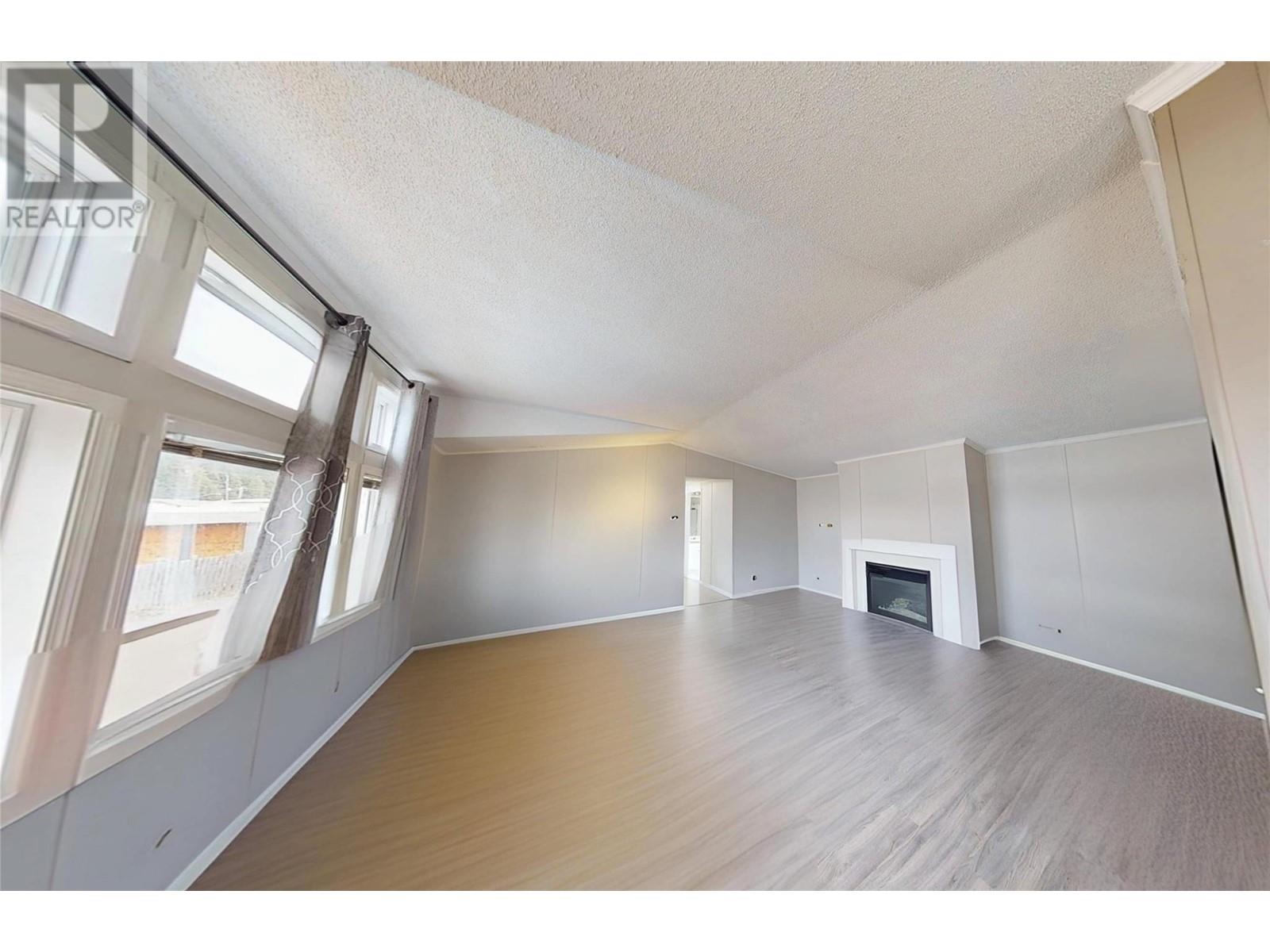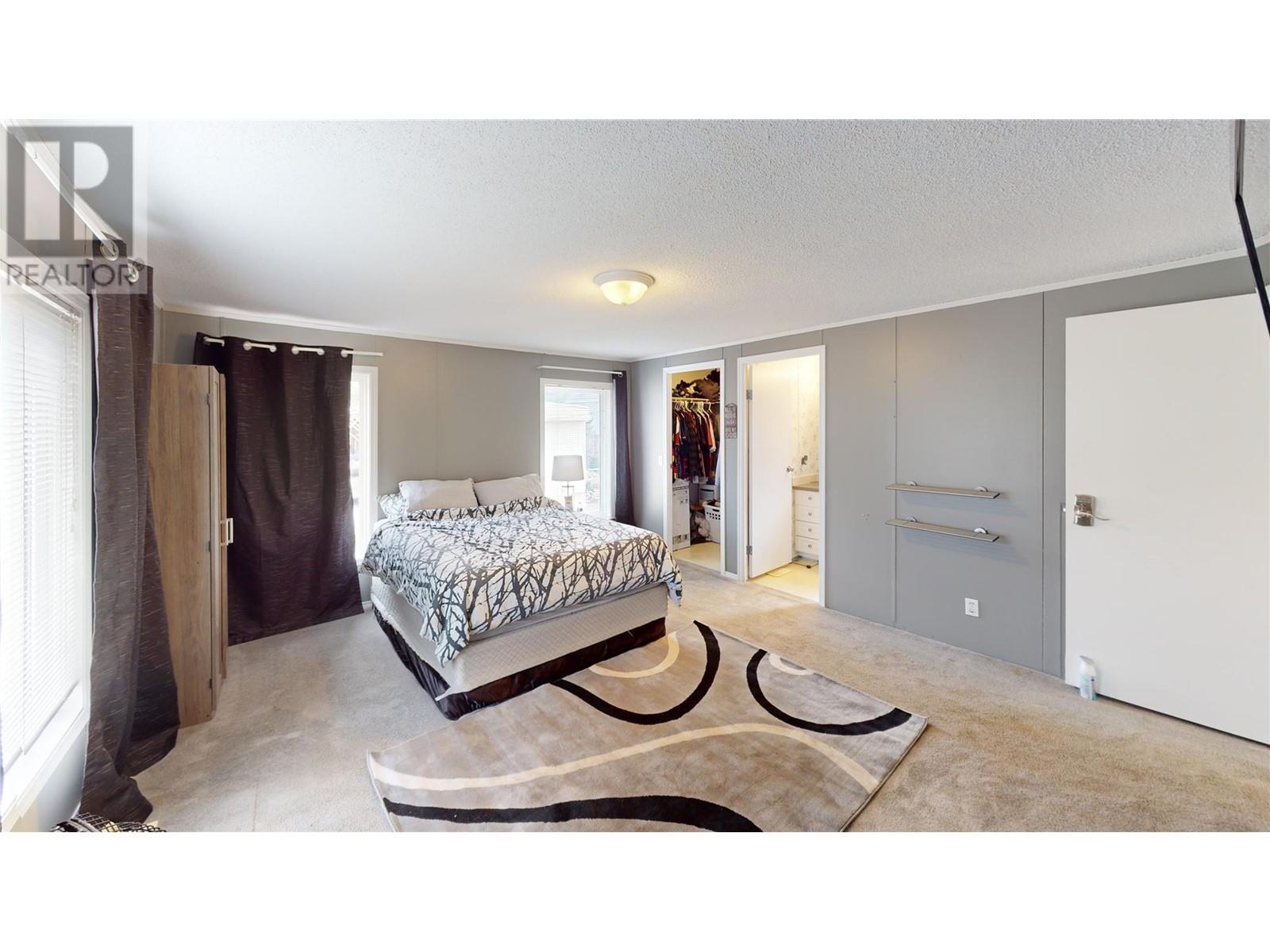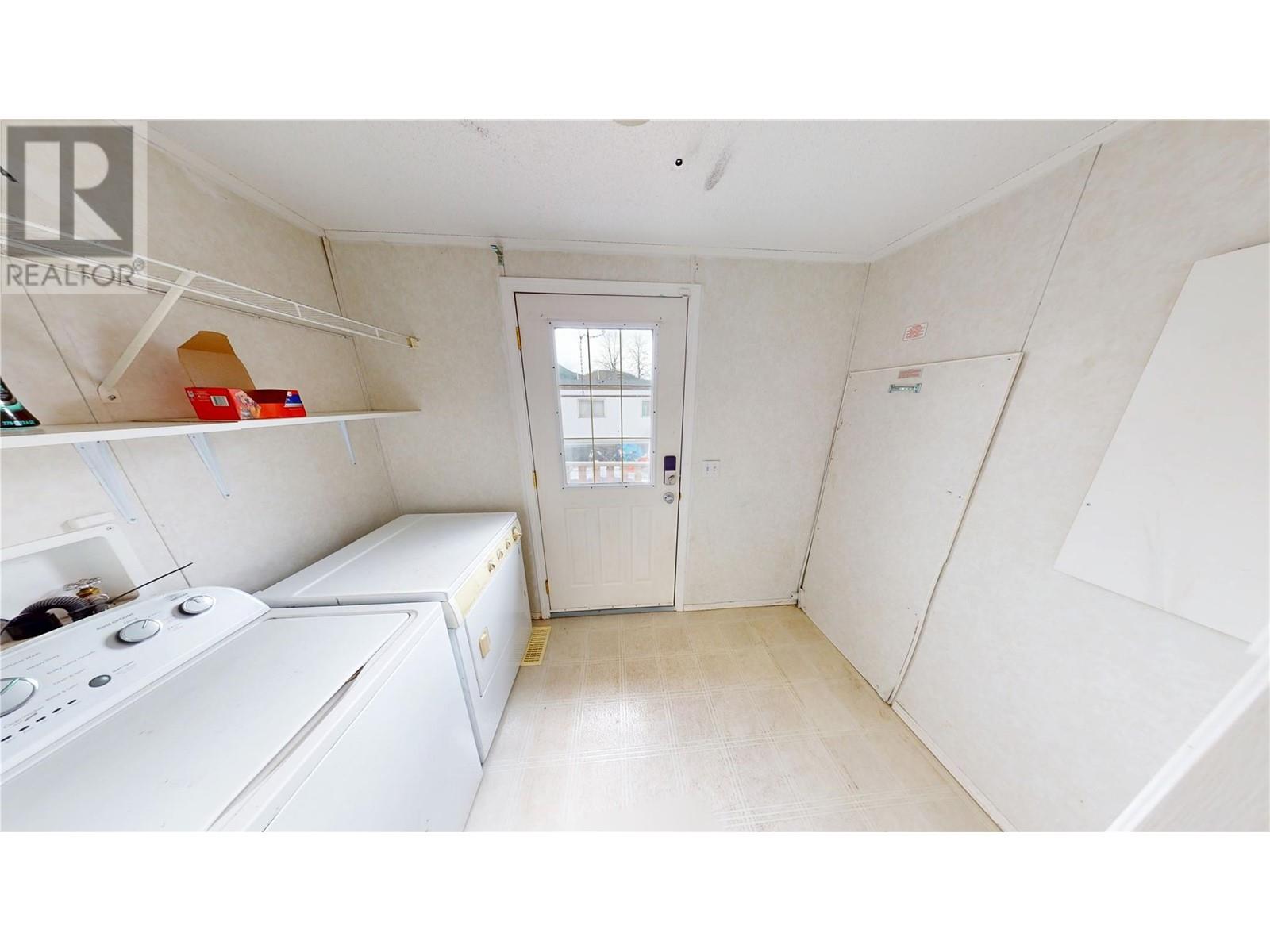100 Industrial #1 Road Unit# 87 Sparwood, British Columbia V0B 2G1
$245,000Maintenance, Pad Rental
$430 Monthly
Maintenance, Pad Rental
$430 MonthlyWelcome to this one-of-a-kind home located in Spardell Mobile Home Park. As you step inside, you'll immediately notice the expansive 1,520 sq ft of living space and the thoughtful design that makes this home truly special. The large entryway leads into an inviting kitchen and dining area, where bay windows provide a generous amount of natural light, brightening the entire space. The kitchen is an entertainer's dream, featuring a central island perfect for seating a couple of barstools, along with plenty of room for a large dining table — ideal for hosting family meals or gatherings. This kitchen will quickly become the heart of your home. Moving into the spacious living room, you'll continue to be impressed by the abundance of natural light streaming through the floor-to-ceiling windows, creating a warm and welcoming atmosphere. The gas fireplace adds both charm and comfort, making this the perfect space to unwind. There's ample room for large furniture, plus space for a work station or a cozy reading nook. Down the hall, you'll find three generously-sized bedrooms, each offering plenty of space and comfort. The large laundry room provides extra space for additional storage or a deep freezer, adding convenience to your daily routine. The master bedroom is a true retreat, featuring a walk-in closet, a full ensuite, and an abundance of space that you'll be able to personalize. Plus, the home is equipped with a durable metal roof, offering peace of mind for years to come. (id:24231)
Property Details
| MLS® Number | 10338868 |
| Property Type | Single Family |
| Neigbourhood | Sparwood |
| Features | Central Island |
| View Type | Mountain View |
Building
| Bathroom Total | 2 |
| Bedrooms Total | 3 |
| Appliances | Refrigerator, Dishwasher, Range - Electric |
| Constructed Date | 2002 |
| Exterior Finish | Vinyl Siding |
| Fireplace Fuel | Gas |
| Fireplace Present | Yes |
| Fireplace Type | Unknown |
| Foundation Type | See Remarks |
| Heating Type | See Remarks |
| Roof Material | Metal |
| Roof Style | Unknown |
| Stories Total | 1 |
| Size Interior | 1520 Sqft |
| Type | Manufactured Home |
| Utility Water | Municipal Water |
Land
| Acreage | No |
| Fence Type | Not Fenced |
| Sewer | Septic Tank |
| Size Total Text | Under 1 Acre |
| Zoning Type | Unknown |
Rooms
| Level | Type | Length | Width | Dimensions |
|---|---|---|---|---|
| Main Level | Laundry Room | 5' x 9'0'' | ||
| Main Level | 4pc Bathroom | Measurements not available | ||
| Main Level | 4pc Ensuite Bath | Measurements not available | ||
| Main Level | Primary Bedroom | 15'7'' x 13'4'' | ||
| Main Level | Bedroom | 10'0'' x 9'8'' | ||
| Main Level | Bedroom | 10' x 9'7'' | ||
| Main Level | Living Room | 16'4'' x 18'8'' | ||
| Main Level | Dining Room | 10'6'' x 10'9'' | ||
| Main Level | Kitchen | 10'5'' x 17'3'' |
https://www.realtor.ca/real-estate/28019878/100-industrial-1-road-unit-87-sparwood-sparwood
Interested?
Contact us for more information






























