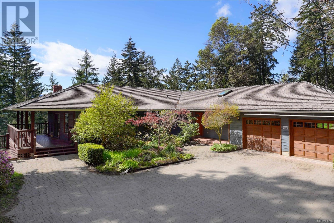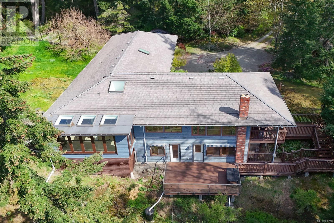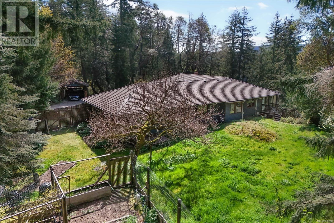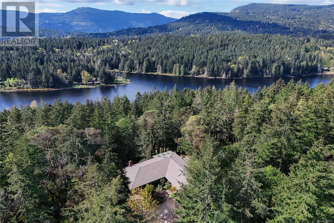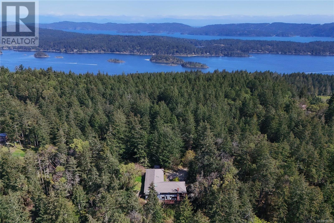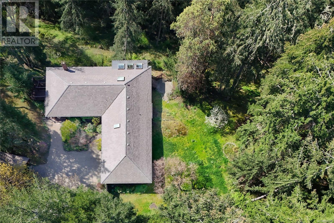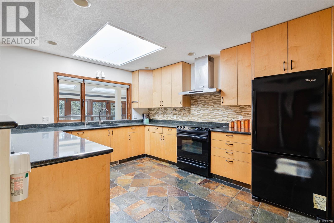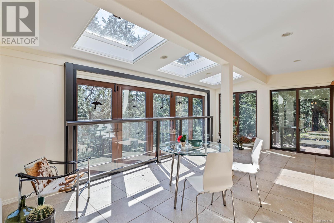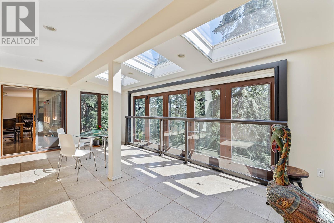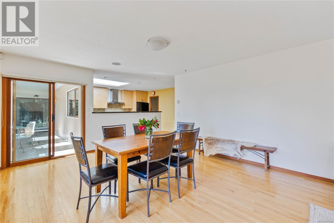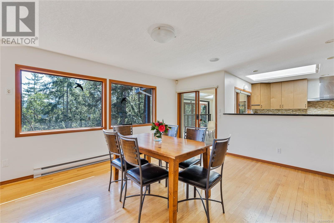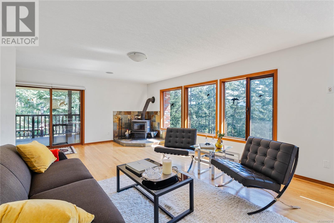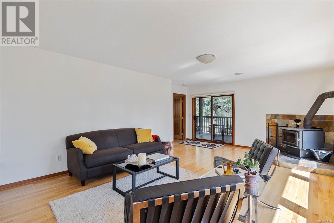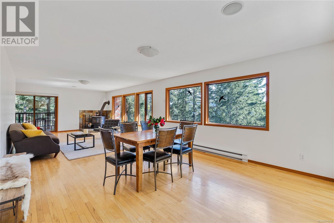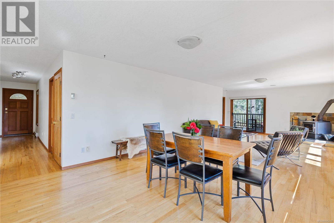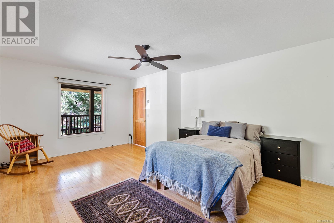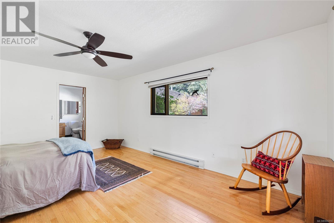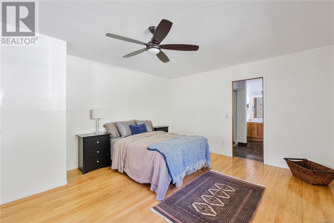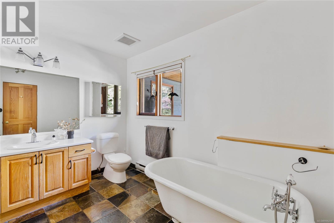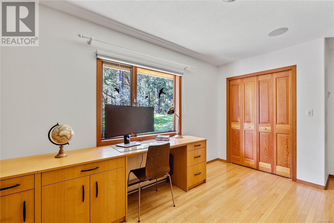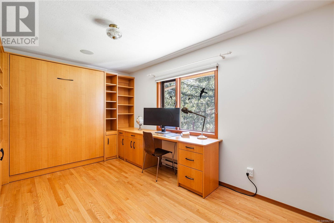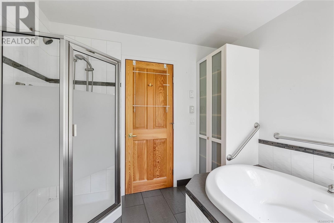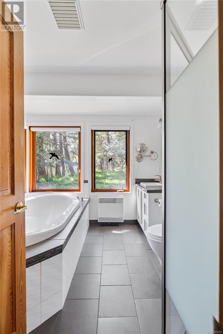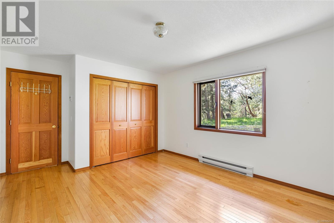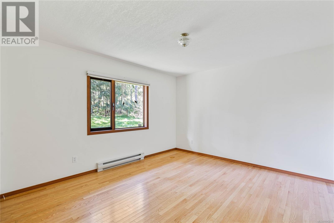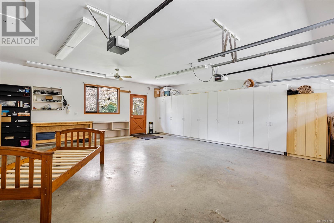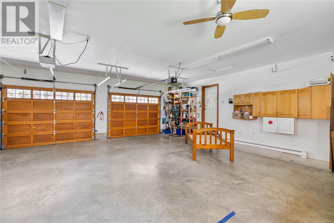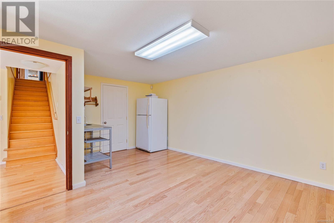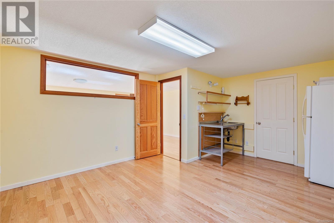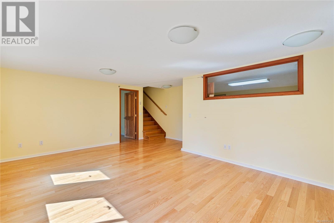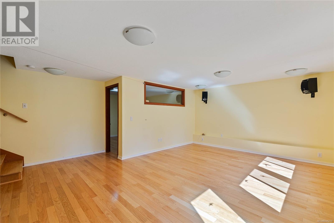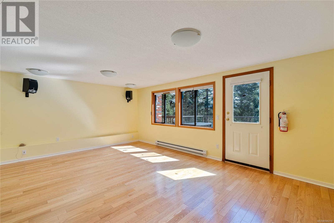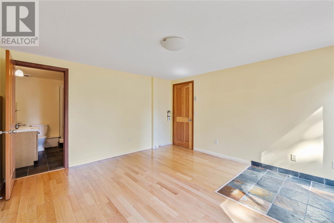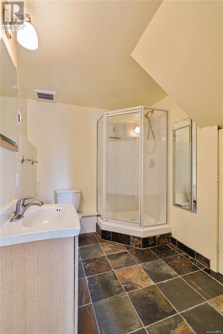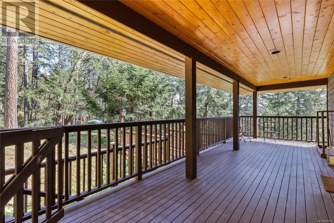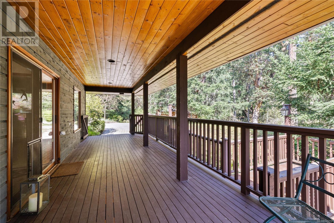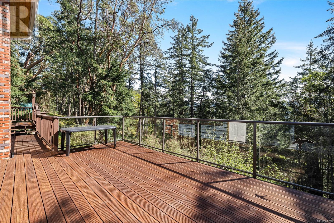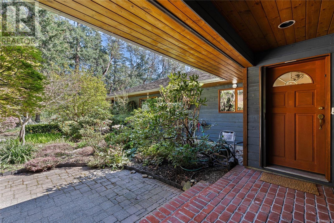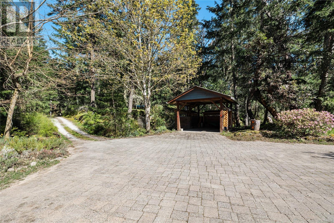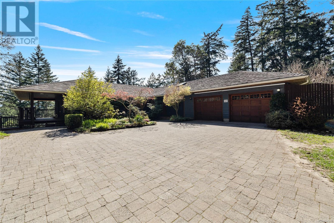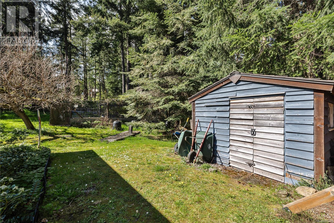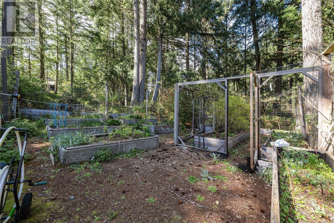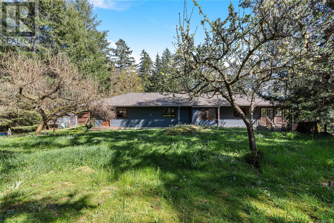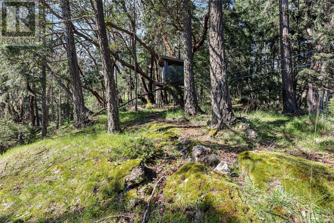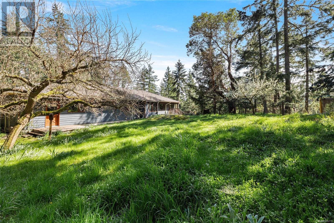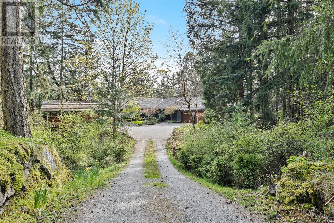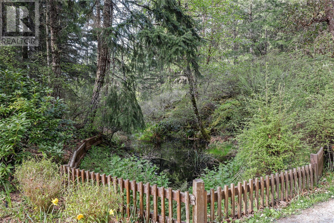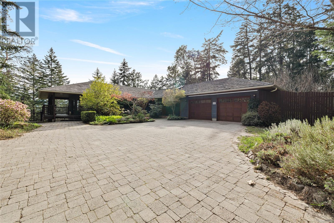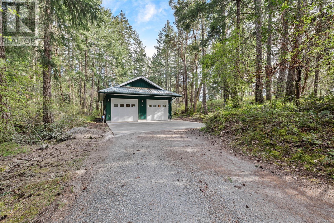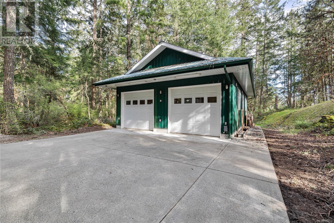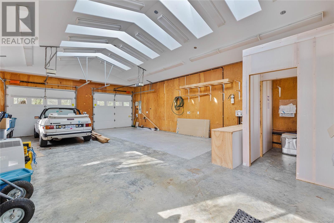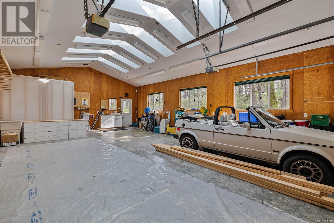4 Bedroom
3 Bathroom
3121 sqft
Westcoast
Fireplace
See Remarks
Baseboard Heaters
Acreage
$1,395,000
Experience the magic of Salt Spring Island living in this exceptional home set on over 3 acres of natural beauty. Surrounded by towering trees and peaceful forest, this property offers excellent privacy & tranquillity. The residence is thoughtfully designed with a versatile floor plan and higher-end finishes. A chef's kitchen provides plenty of prep & storage space with a full pantry, while an open concept living/dining area is well suited for entertaining. Ideal for single-level living with 3 bedrooms on the main floor and a spa-inspired ensuite. The private lower level offers a spacious hobby room, a family room, & a 4th bedroom. A generous double garage ensures ample parking and storage, while the detached, fully outfitted workshop provides a versatile space for professional pursuits. Close to Cusheon Lake and directly neighbouring a nature preserve with walking trails, this property is a rare offering that blends elegance, functionality, and privacy in a sought-after location. (id:24231)
Property Details
|
MLS® Number
|
996218 |
|
Property Type
|
Single Family |
|
Neigbourhood
|
Salt Spring |
|
Features
|
Cul-de-sac, Private Setting |
|
Parking Space Total
|
8 |
|
Plan
|
Vip24100 |
|
Structure
|
Workshop |
Building
|
Bathroom Total
|
3 |
|
Bedrooms Total
|
4 |
|
Architectural Style
|
Westcoast |
|
Constructed Date
|
1993 |
|
Cooling Type
|
See Remarks |
|
Fireplace Present
|
Yes |
|
Fireplace Total
|
1 |
|
Heating Fuel
|
Electric, Wood |
|
Heating Type
|
Baseboard Heaters |
|
Size Interior
|
3121 Sqft |
|
Total Finished Area
|
3027 Sqft |
|
Type
|
House |
Land
|
Acreage
|
Yes |
|
Size Irregular
|
3.1 |
|
Size Total
|
3.1 Ac |
|
Size Total Text
|
3.1 Ac |
|
Zoning Description
|
Rw1 |
|
Zoning Type
|
Rural Residential |
Rooms
| Level |
Type |
Length |
Width |
Dimensions |
|
Lower Level |
Utility Room |
16 ft |
9 ft |
16 ft x 9 ft |
|
Lower Level |
Family Room |
19 ft |
13 ft |
19 ft x 13 ft |
|
Lower Level |
Hobby Room |
16 ft |
13 ft |
16 ft x 13 ft |
|
Lower Level |
Bathroom |
7 ft |
8 ft |
7 ft x 8 ft |
|
Lower Level |
Bedroom |
13 ft |
13 ft |
13 ft x 13 ft |
|
Main Level |
Laundry Room |
8 ft |
15 ft |
8 ft x 15 ft |
|
Main Level |
Pantry |
8 ft |
8 ft |
8 ft x 8 ft |
|
Main Level |
Sunroom |
20 ft |
12 ft |
20 ft x 12 ft |
|
Main Level |
Dining Room |
14 ft |
14 ft |
14 ft x 14 ft |
|
Main Level |
Living Room |
20 ft |
14 ft |
20 ft x 14 ft |
|
Main Level |
Kitchen |
11 ft |
13 ft |
11 ft x 13 ft |
|
Main Level |
Bathroom |
9 ft |
9 ft |
9 ft x 9 ft |
|
Main Level |
Bathroom |
11 ft |
7 ft |
11 ft x 7 ft |
|
Main Level |
Bedroom |
12 ft |
15 ft |
12 ft x 15 ft |
|
Main Level |
Bedroom |
10 ft |
16 ft |
10 ft x 16 ft |
|
Main Level |
Bedroom |
17 ft |
13 ft |
17 ft x 13 ft |
https://www.realtor.ca/real-estate/28201013/332-sky-valley-rd-salt-spring-salt-spring
