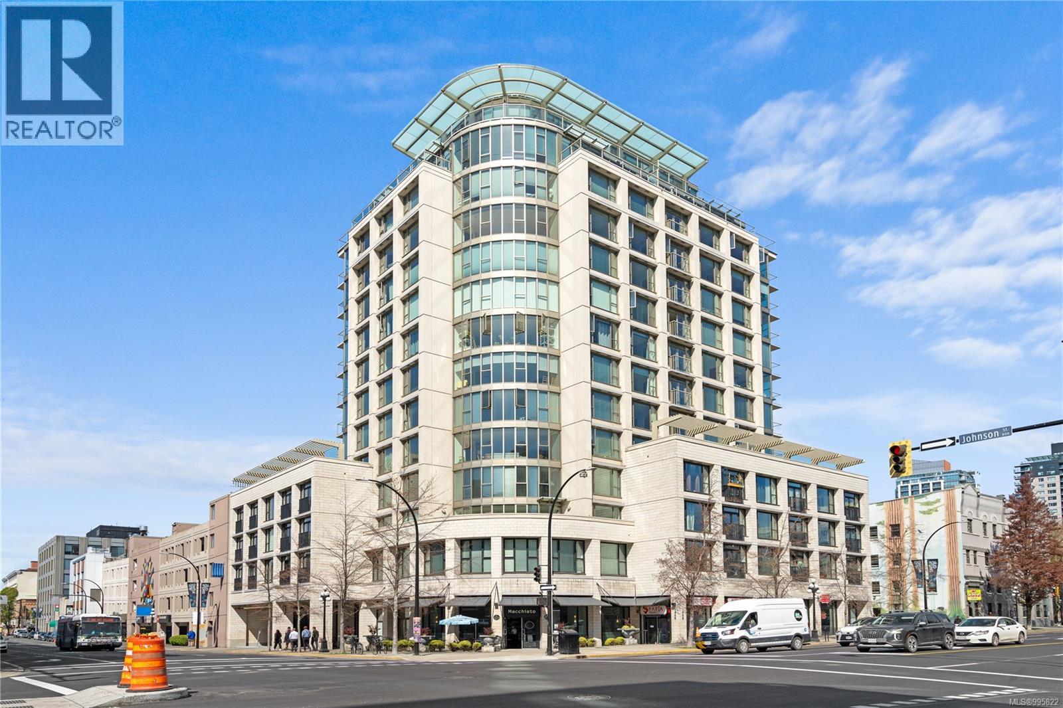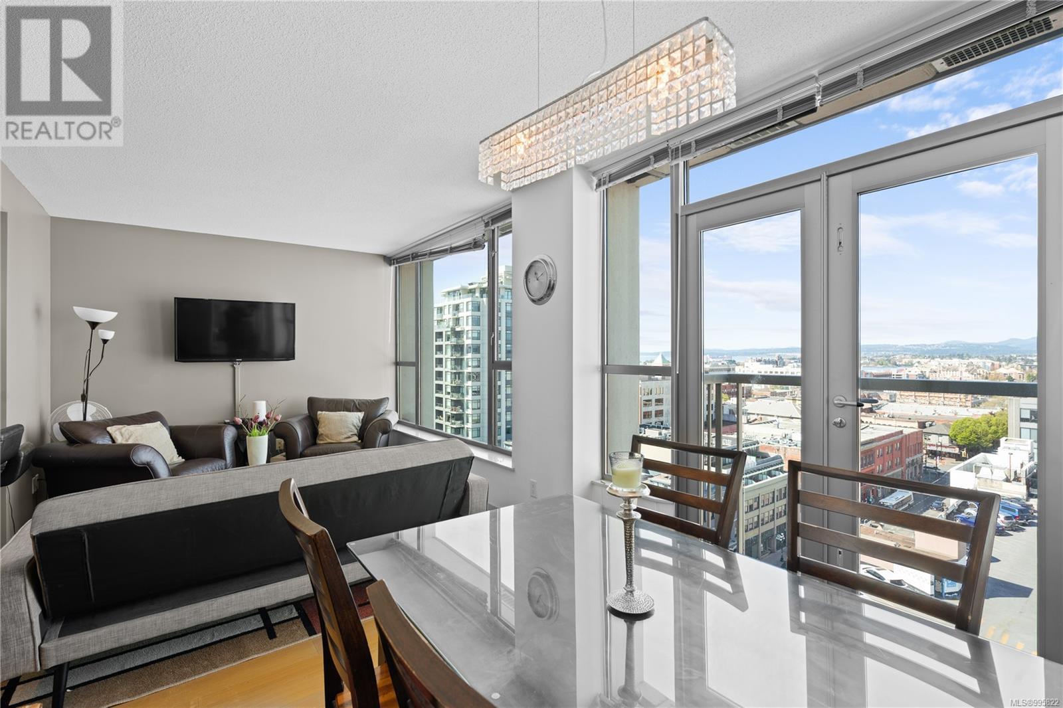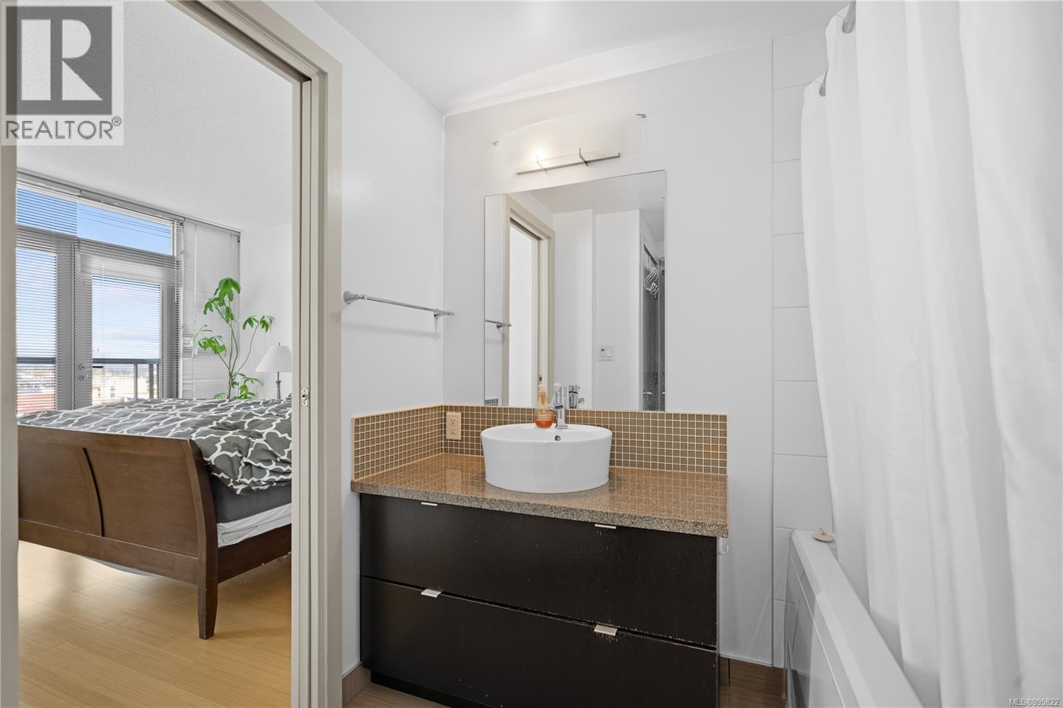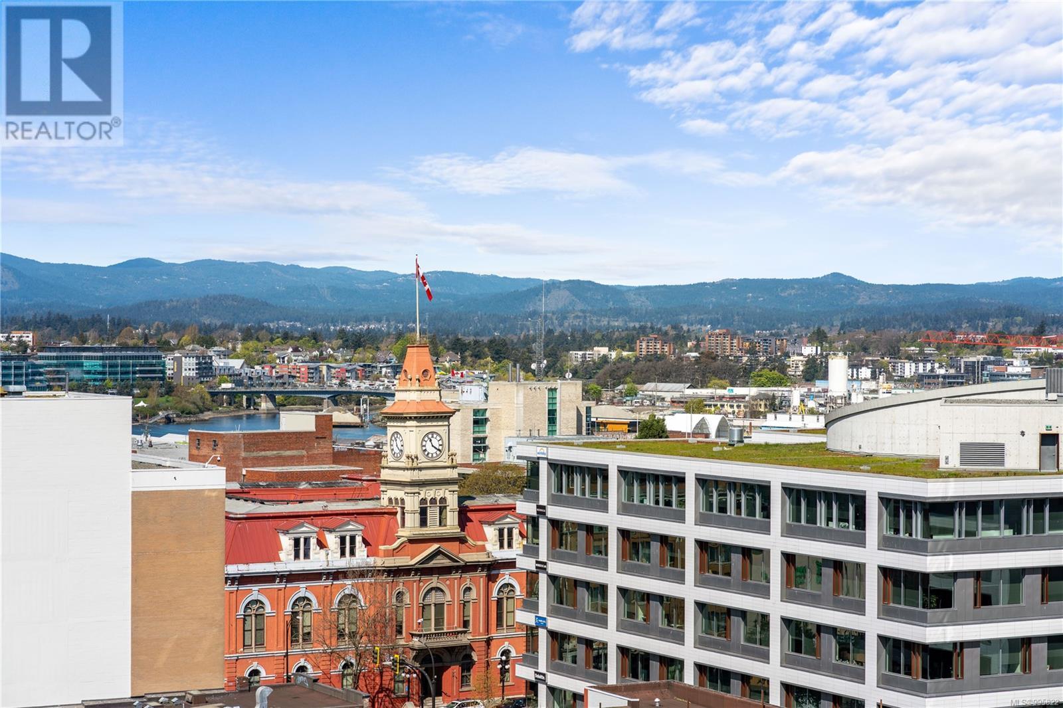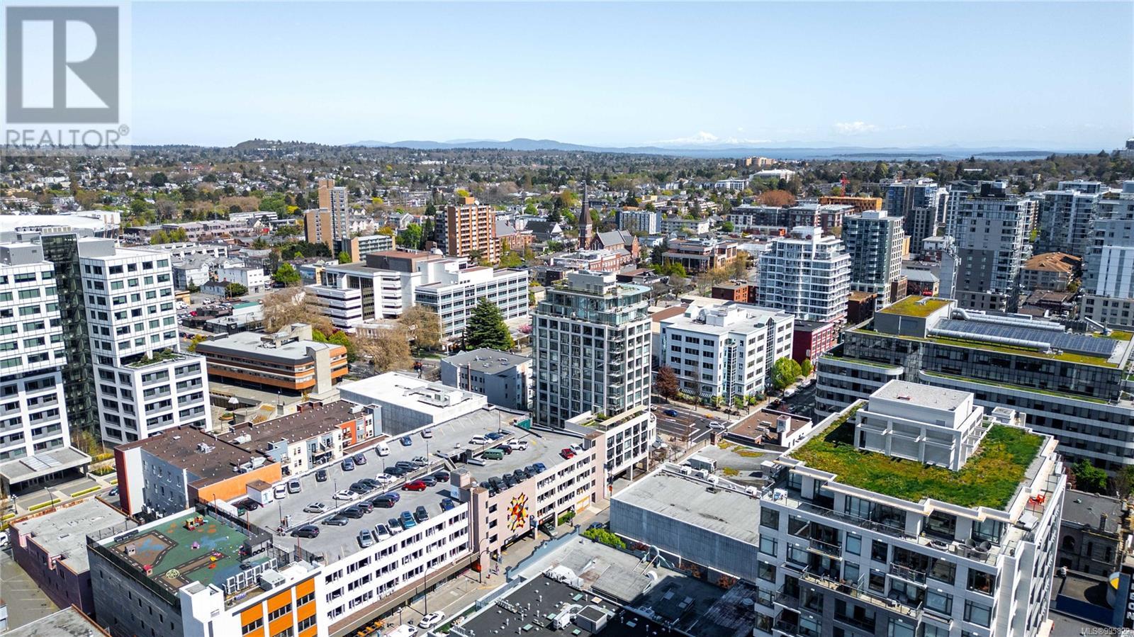1103 760 Johnson St Victoria, British Columbia V8W 1N1
$539,000Maintenance,
$485.59 Monthly
Maintenance,
$485.59 MonthlyWelcome to the eleventh floor of the Juliet with sprawling views of downtown Victoria and the ocean beyond. Located in the historic Old Town District with a perfect walk score of 100, you are only steps from all amenities and Victoria's best cafes, restaurants, shops, and entertainment. Featuring a desirable floor plan with no wasted space and floor-to-ceiling windows to capture all the natural light and ambiance of the city beyond. The kitchen is spacious and offers stainless appliances, quartz countertops, and a sit-up bar. Bamboo and tile flooring throughout as well as in-suite laundry, a spacious primary bedroom, and a private patio. Explore the rooftop terrace, including a zen garden and barbecue area that wraps the entirety of the building, showcasing 360 degrees of all of Victoria. The building permits short-term rentals, allowing an owner to rent this unit 160 days per year for added income. Building amenities also include an onsite caretaker, bike storage room, and is pet friendly. Call for your private tour of this stunning condo. (id:24231)
Property Details
| MLS® Number | 995822 |
| Property Type | Single Family |
| Neigbourhood | Downtown |
| Community Name | Juliet |
| Community Features | Pets Allowed, Family Oriented |
| Features | Central Location, Southern Exposure, Irregular Lot Size, Other |
| Parking Space Total | 1 |
| Plan | Vis6683 |
| View Type | City View, Mountain View, Ocean View |
Building
| Bathroom Total | 1 |
| Bedrooms Total | 1 |
| Architectural Style | Other |
| Constructed Date | 2008 |
| Cooling Type | None |
| Fire Protection | Fire Alarm System, Sprinkler System-fire |
| Heating Fuel | Electric |
| Heating Type | Baseboard Heaters |
| Size Interior | 628 Sqft |
| Total Finished Area | 604 Sqft |
| Type | Apartment |
Parking
| Underground |
Land
| Access Type | Road Access |
| Acreage | No |
| Size Irregular | 616 |
| Size Total | 616 Sqft |
| Size Total Text | 616 Sqft |
| Zoning Description | Cbd-2 |
| Zoning Type | Residential |
Rooms
| Level | Type | Length | Width | Dimensions |
|---|---|---|---|---|
| Main Level | Entrance | 5 ft | 4 ft | 5 ft x 4 ft |
| Main Level | Kitchen | 9 ft | 9 ft | 9 ft x 9 ft |
| Main Level | Dining Room | 10 ft | 9 ft | 10 ft x 9 ft |
| Main Level | Living Room | 11 ft | 10 ft | 11 ft x 10 ft |
| Main Level | Primary Bedroom | 11 ft | 11 ft | 11 ft x 11 ft |
| Main Level | Bathroom | 9 ft | 7 ft | 9 ft x 7 ft |
https://www.realtor.ca/real-estate/28200471/1103-760-johnson-st-victoria-downtown
Interested?
Contact us for more information
