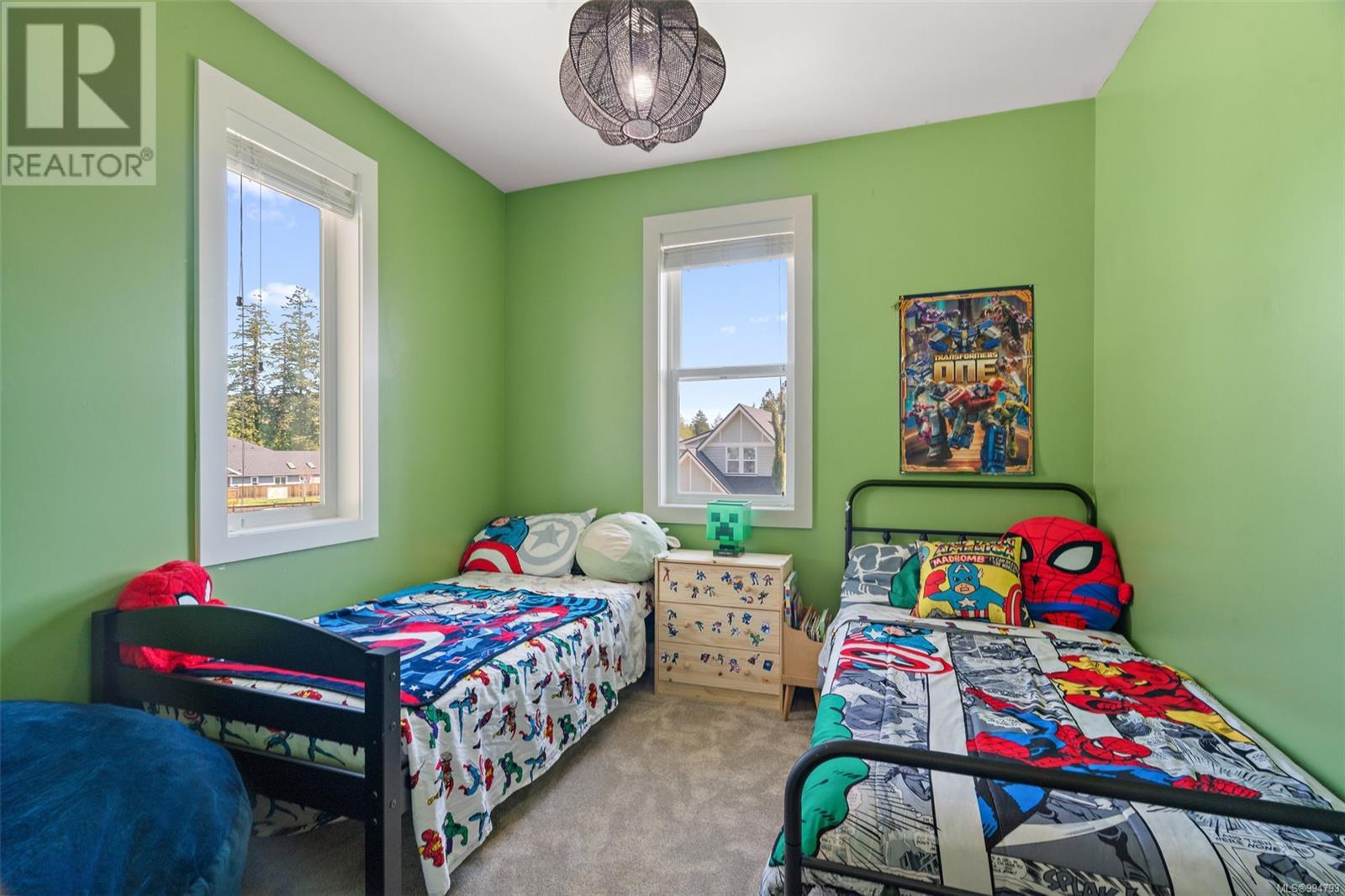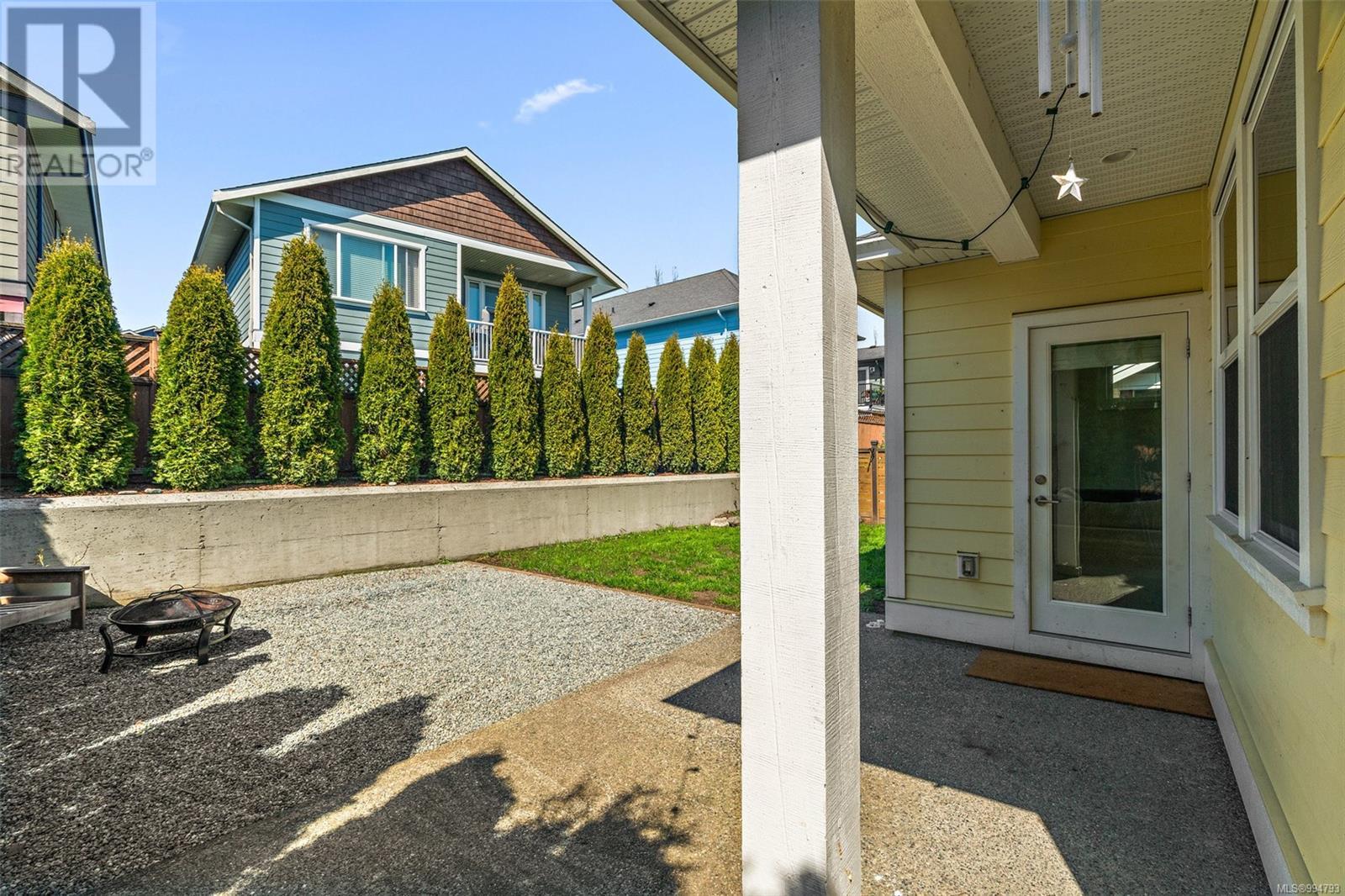4 Bedroom
3 Bathroom
2087 sqft
Other
Fireplace
Air Conditioned
Other, Forced Air, Heat Pump
$845,000
Welcome to 6548 Callumwood Lane, a beautifully updated 4-bed, 3-bath home offering a thoughtfully designed living space in the sought-after Woodland Creek. Enjoy the benefits of geothermal heating, AC, & hot water, providing significant energy savings. The open-concept main level is perfect for modern living, featuring a stylish, functional kitchen with stainless steel appliances and breakfast bar, spacious living & dining areas with a cozy fireplace, fresh new paint, updated tile in the kitchen, and brand-new carpeting, a versatile front den or office space with French doors, and easy access to the fully fenced backyard — ideal for entertaining or relaxing. Upstairs, are 4 beds, including a bright and airy primary with a walk-in closet and 6-piece ensuite. A separate 4-pc main bath serves the additional bedrooms. Located just mins from schools, parks, shops, and amenities — this home combines energy efficiency, comfort, and convenience in a family-friendly neighbourhood. (id:24231)
Property Details
|
MLS® Number
|
994793 |
|
Property Type
|
Single Family |
|
Neigbourhood
|
Sooke Vill Core |
|
Features
|
Level Lot, Other, Rectangular |
|
Parking Space Total
|
2 |
|
Plan
|
Vip88339 |
Building
|
Bathroom Total
|
3 |
|
Bedrooms Total
|
4 |
|
Architectural Style
|
Other |
|
Constructed Date
|
2015 |
|
Cooling Type
|
Air Conditioned |
|
Fireplace Present
|
Yes |
|
Fireplace Total
|
1 |
|
Heating Fuel
|
Geo Thermal |
|
Heating Type
|
Other, Forced Air, Heat Pump |
|
Size Interior
|
2087 Sqft |
|
Total Finished Area
|
2087 Sqft |
|
Type
|
House |
Land
|
Acreage
|
No |
|
Size Irregular
|
4039 |
|
Size Total
|
4039 Sqft |
|
Size Total Text
|
4039 Sqft |
|
Zoning Type
|
Residential |
Rooms
| Level |
Type |
Length |
Width |
Dimensions |
|
Second Level |
Laundry Room |
6 ft |
7 ft |
6 ft x 7 ft |
|
Second Level |
Bedroom |
|
|
10' x 10' |
|
Second Level |
Bedroom |
|
|
11' x 10' |
|
Second Level |
Bedroom |
|
|
10' x 12' |
|
Second Level |
Ensuite |
|
|
6-Piece |
|
Second Level |
Bathroom |
|
|
4-Piece |
|
Second Level |
Primary Bedroom |
|
|
14' x 13' |
|
Main Level |
Office |
|
|
11' x 10' |
|
Main Level |
Bathroom |
|
|
2-Piece |
|
Main Level |
Kitchen |
|
|
12' x 10' |
|
Main Level |
Dining Room |
|
|
10' x 11' |
|
Main Level |
Living Room |
|
|
14' x 18' |
|
Main Level |
Entrance |
9 ft |
7 ft |
9 ft x 7 ft |
https://www.realtor.ca/real-estate/28194078/6548-callumwood-lane-sooke-sooke-vill-core



































