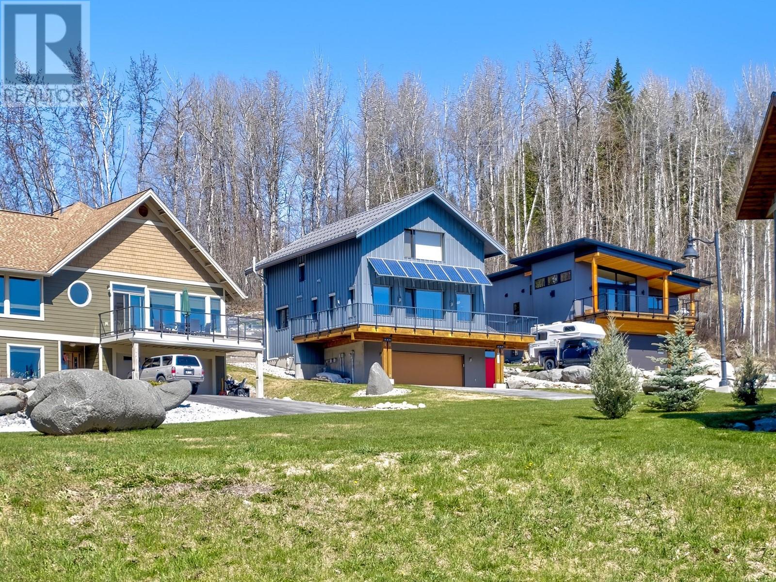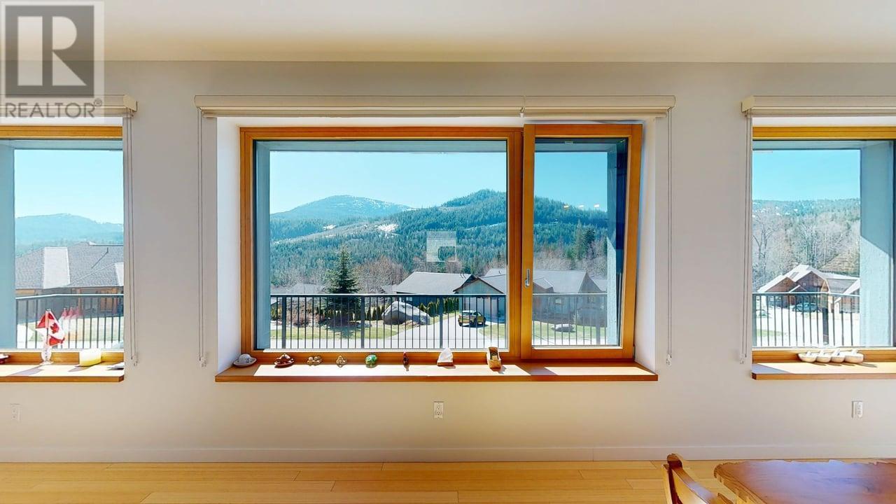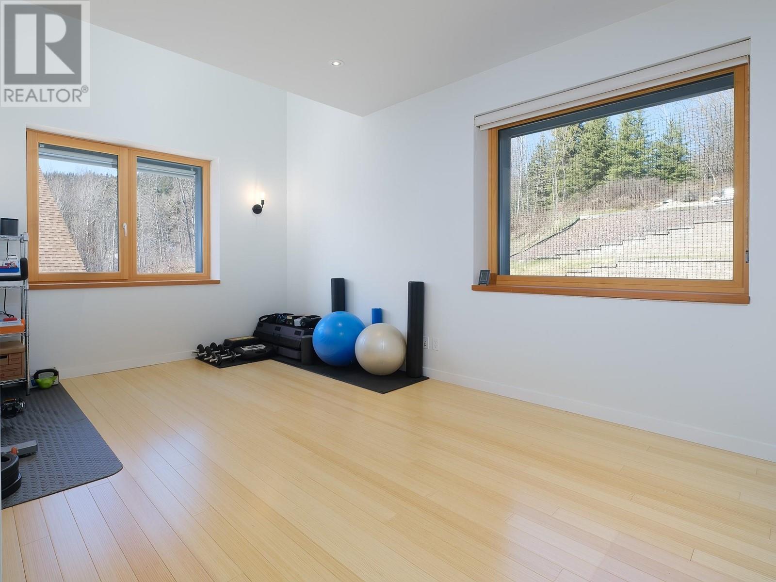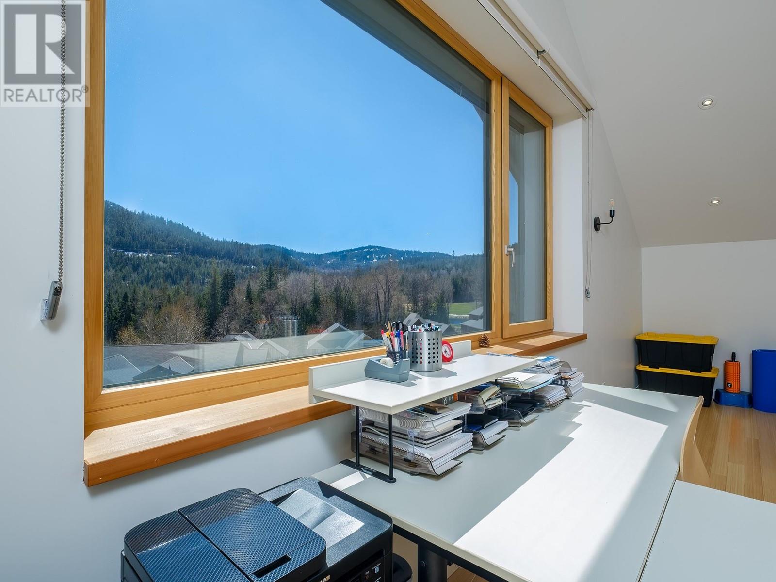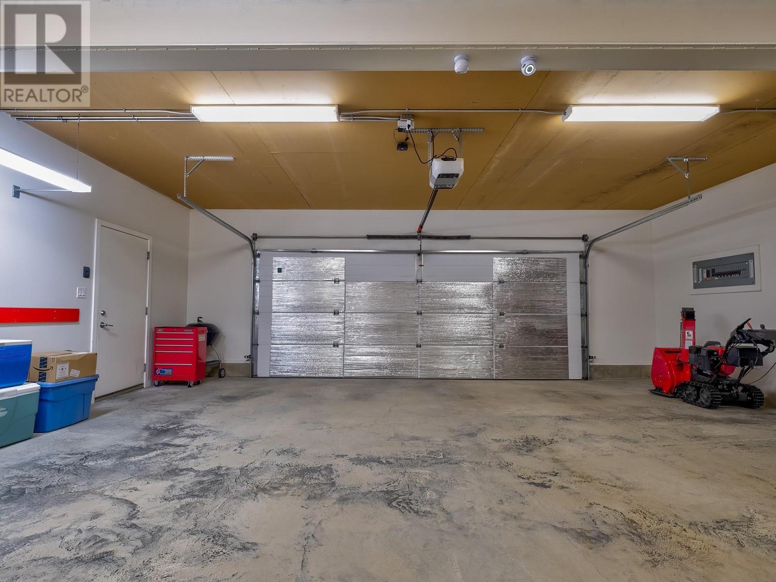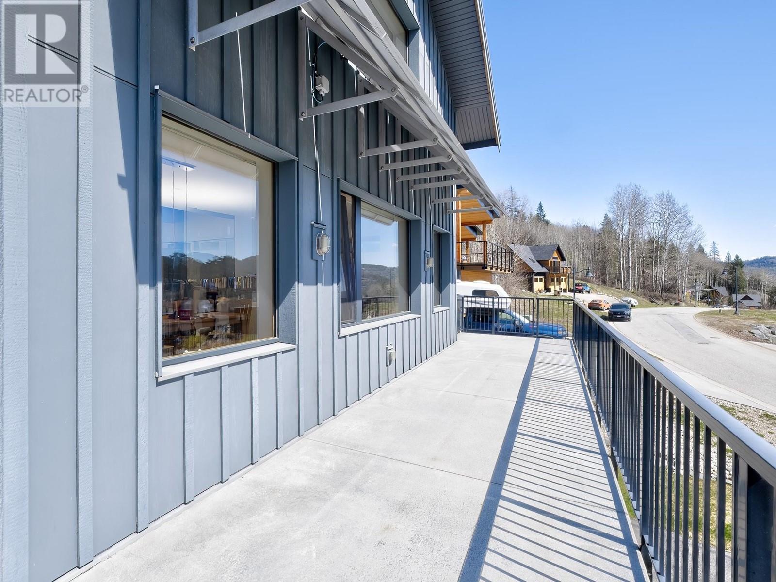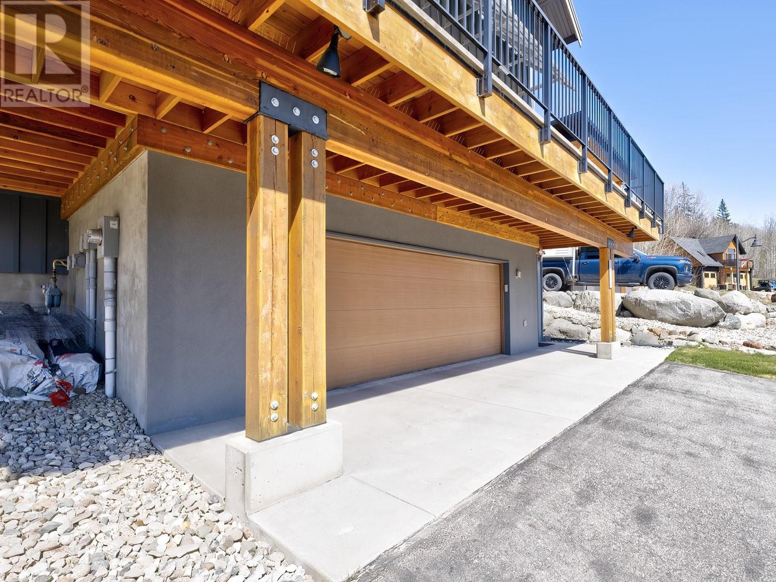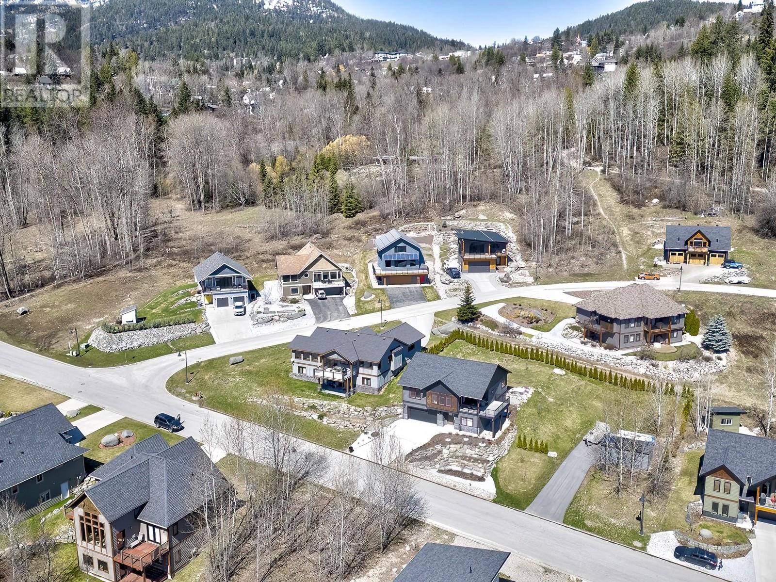1 Bedroom
2 Bathroom
1883 sqft
Contemporary
Heat Pump
Heat Pump, Radiant Heat
Landscaped, Underground Sprinkler
$1,225,000
An eco-friendly home designed by Passive House certified architect - renowned for its exceptional energy efficiency. Developed w/ cutting-edge technology systems & materials, the Rossland Passive House is both efficient & easy to maintain. It offers panoramic views of mountains, filling the space w/ natural light thru massive triple glazed, Argon filled low-emission windows & doors; all passive house certified. The energy bills are significantly lower than traditional energy-efficient homes. $60-$100/m. Passive house envelope: no foam products. Insulation is cellulose & mineral wool, R values: R58-R84. Radiant cooling & heating w/ air to water heat pump. Custom home has all low emission glues & paints. One of the most dramatic rooms in the home is the expansive office space (or additional bedroom) that houses a massive window with huge mountain views, big skies & birds soaring. Many custom details, many sourced locally. Kitchen & baths have custom local built cabinets, recycled quartz counters, KitchenAid appliance suite, washer w/ condensing dryer. Custom millwork: maplewood handrails with inset lighting & window sills of fine-grained Douglas Fir w/ diamond inset on sill-fronts. Steel roof, Hardie cement-board siding, concrete patio, decks w/ aluminum railings, Photovoltaic 2kV grid-tied solar panels. Window coverings, hot tub ready. Active and passive radon mitigation system. The yard is terraced, landscaped & equipped with an in-ground irrigation system for low-mtc upkeep. (id:24231)
Property Details
|
MLS® Number
|
10343204 |
|
Property Type
|
Single Family |
|
Neigbourhood
|
Rossland |
|
Amenities Near By
|
Golf Nearby, Recreation, Ski Area |
|
Features
|
One Balcony |
|
Parking Space Total
|
4 |
|
View Type
|
Mountain View, View (panoramic) |
Building
|
Bathroom Total
|
2 |
|
Bedrooms Total
|
1 |
|
Appliances
|
Refrigerator, Dishwasher, Dryer, Range - Gas, Hood Fan, Washer/dryer Stack-up |
|
Architectural Style
|
Contemporary |
|
Constructed Date
|
2015 |
|
Construction Style Attachment
|
Detached |
|
Cooling Type
|
Heat Pump |
|
Fire Protection
|
Smoke Detector Only |
|
Flooring Type
|
Bamboo, Carpeted, Concrete, Tile |
|
Heating Type
|
Heat Pump, Radiant Heat |
|
Roof Material
|
Metal |
|
Roof Style
|
Unknown |
|
Stories Total
|
3 |
|
Size Interior
|
1883 Sqft |
|
Type
|
House |
|
Utility Water
|
Municipal Water |
Parking
Land
|
Acreage
|
No |
|
Land Amenities
|
Golf Nearby, Recreation, Ski Area |
|
Landscape Features
|
Landscaped, Underground Sprinkler |
|
Sewer
|
Municipal Sewage System |
|
Size Irregular
|
0.22 |
|
Size Total
|
0.22 Ac|under 1 Acre |
|
Size Total Text
|
0.22 Ac|under 1 Acre |
|
Zoning Type
|
Unknown |
Rooms
| Level |
Type |
Length |
Width |
Dimensions |
|
Second Level |
Office |
|
|
25'3'' x 10'8'' |
|
Second Level |
4pc Bathroom |
|
|
13'8'' x 7'4'' |
|
Second Level |
Primary Bedroom |
|
|
13'11'' x 12'5'' |
|
Lower Level |
Utility Room |
|
|
12'10'' x 12'11'' |
|
Lower Level |
Storage |
|
|
12'10'' x 12'10'' |
|
Main Level |
Other |
|
|
17'0'' x 12'8'' |
|
Main Level |
3pc Bathroom |
|
|
8'0'' x 5'0'' |
|
Main Level |
Pantry |
|
|
5'5'' x 6'3'' |
|
Main Level |
Kitchen |
|
|
12'8'' x 14'1'' |
|
Main Level |
Dining Room |
|
|
12'8'' x 11'6'' |
|
Main Level |
Living Room |
|
|
12'8'' x 14'1'' |
|
Main Level |
Foyer |
|
|
8'4'' x 6'6'' |
https://www.realtor.ca/real-estate/28193162/1006-silvertip-road-rossland-rossland
