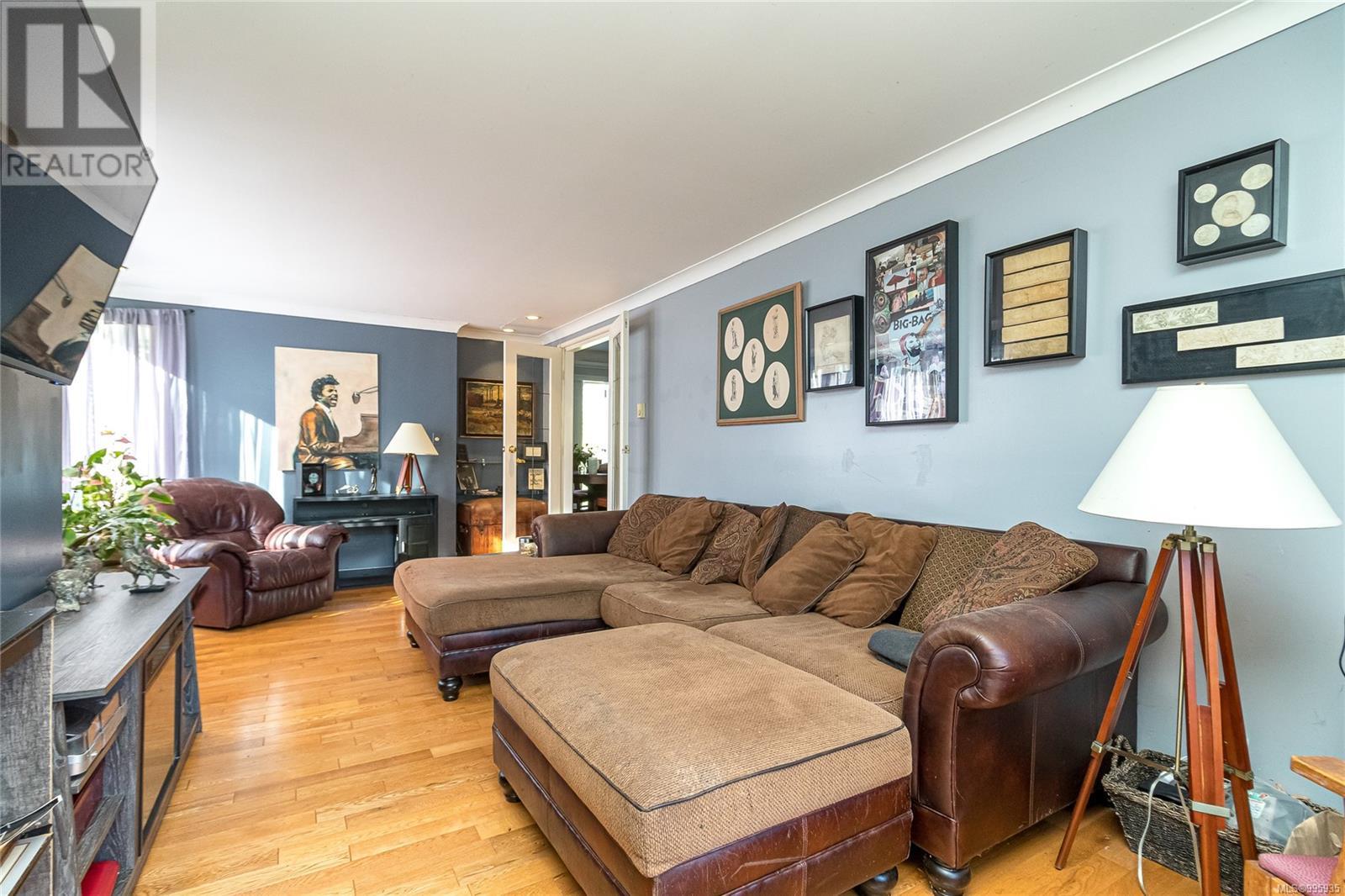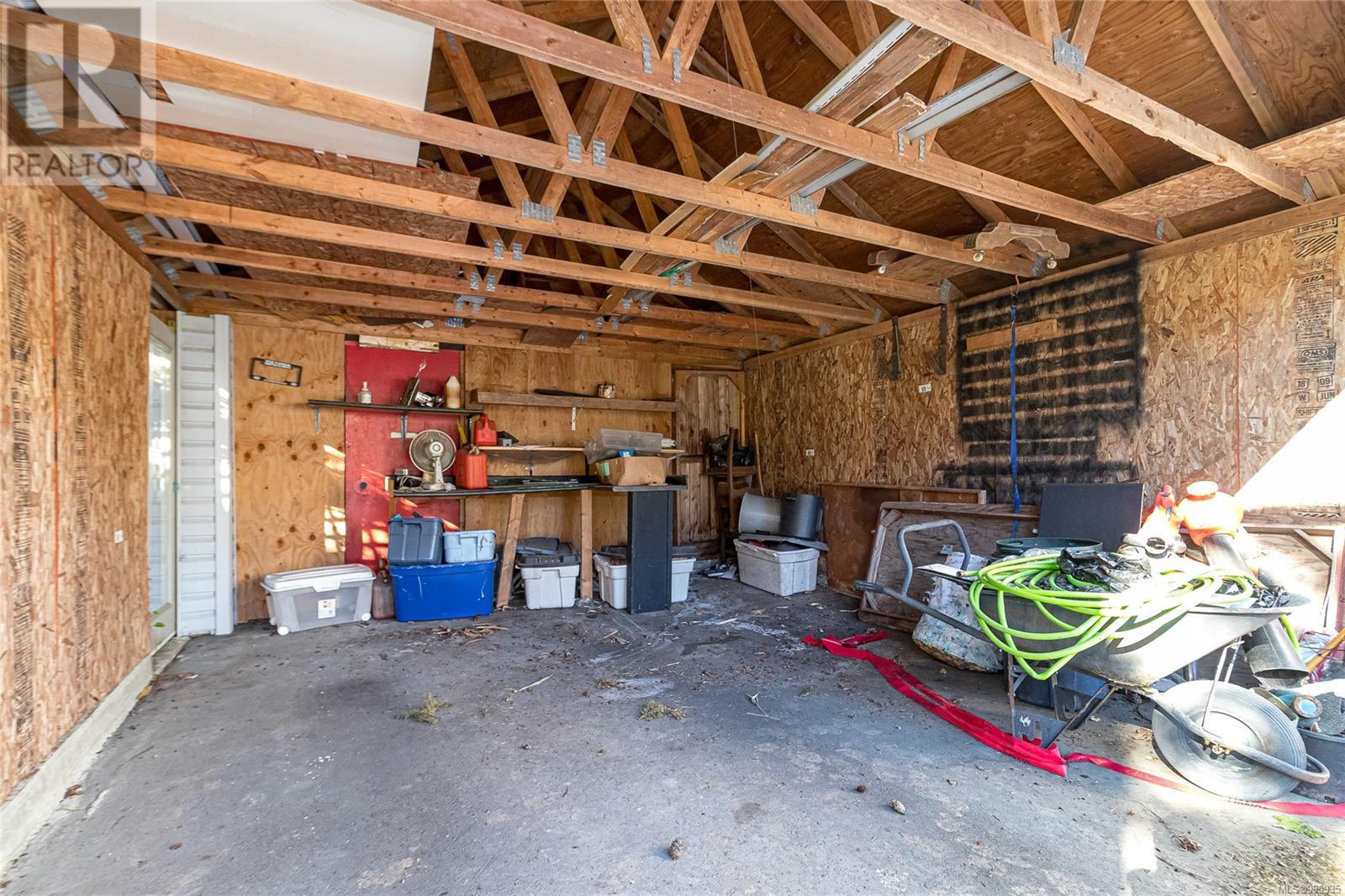2 Bedroom
1 Bathroom
1666 sqft
Fireplace
None
Baseboard Heaters
$1,259,980
Fabulous opportunity in the neighbourhood that is Esquimalt's best kept secret! Lovely 1955 single-level character bungalow set on a beautiful 15,000 sq.ft. lot in the Parklands neighbourhood of Gorge Vale. The property has a lengthy road frontage, semi-circular driveway and detached garage. Inside you'll find beautiful coved ceilings, wood floors, a fully updated kitchen & four-piece bathroom and two comfortable bedrooms. The formal dining & living rooms are complemented by a separate family room on the south side of the house. Easy access to the private backyard from the dining room & kitchen pantry onto a large west facing deck. The property is zoned RS-5 and is eligible to take advantage of Esquimalt's RSM-2 Zone (small scale multi-family housing) for potential development of up to four dwelling units on the property. Shopping, services, transit and golfing all in close proximity. Hurry, come and view this exceptional, large lot property in this quiet, peaceful neighbourhood! (id:24231)
Property Details
|
MLS® Number
|
995935 |
|
Property Type
|
Single Family |
|
Neigbourhood
|
Gorge Vale |
|
Features
|
Central Location, Other |
|
Parking Space Total
|
4 |
|
Plan
|
Vip6570 |
|
Structure
|
Greenhouse, Shed |
Building
|
Bathroom Total
|
1 |
|
Bedrooms Total
|
2 |
|
Constructed Date
|
1955 |
|
Cooling Type
|
None |
|
Fireplace Present
|
Yes |
|
Fireplace Total
|
1 |
|
Heating Fuel
|
Electric, Natural Gas |
|
Heating Type
|
Baseboard Heaters |
|
Size Interior
|
1666 Sqft |
|
Total Finished Area
|
1410 Sqft |
|
Type
|
House |
Land
|
Access Type
|
Road Access |
|
Acreage
|
No |
|
Size Irregular
|
15077 |
|
Size Total
|
15077 Sqft |
|
Size Total Text
|
15077 Sqft |
|
Zoning Description
|
Rs-5 |
|
Zoning Type
|
Residential |
Rooms
| Level |
Type |
Length |
Width |
Dimensions |
|
Main Level |
Primary Bedroom |
14 ft |
12 ft |
14 ft x 12 ft |
|
Main Level |
Bedroom |
9 ft |
12 ft |
9 ft x 12 ft |
|
Main Level |
Bathroom |
|
|
4-Piece |
|
Main Level |
Kitchen |
10 ft |
11 ft |
10 ft x 11 ft |
|
Main Level |
Dining Room |
9 ft |
11 ft |
9 ft x 11 ft |
|
Main Level |
Laundry Room |
6 ft |
10 ft |
6 ft x 10 ft |
|
Main Level |
Family Room |
10 ft |
22 ft |
10 ft x 22 ft |
|
Main Level |
Living Room |
20 ft |
12 ft |
20 ft x 12 ft |
|
Main Level |
Entrance |
6 ft |
4 ft |
6 ft x 4 ft |
https://www.realtor.ca/real-estate/28190244/886-cunningham-rd-esquimalt-gorge-vale




























































