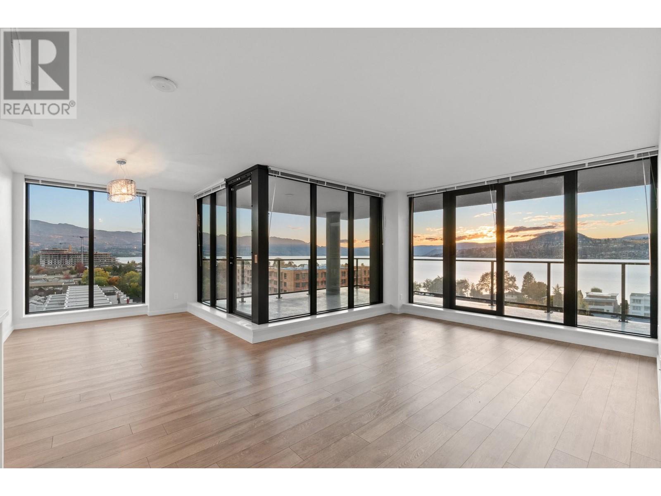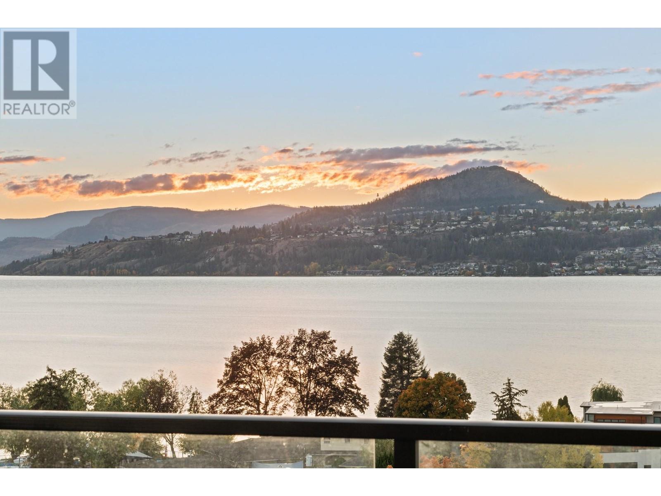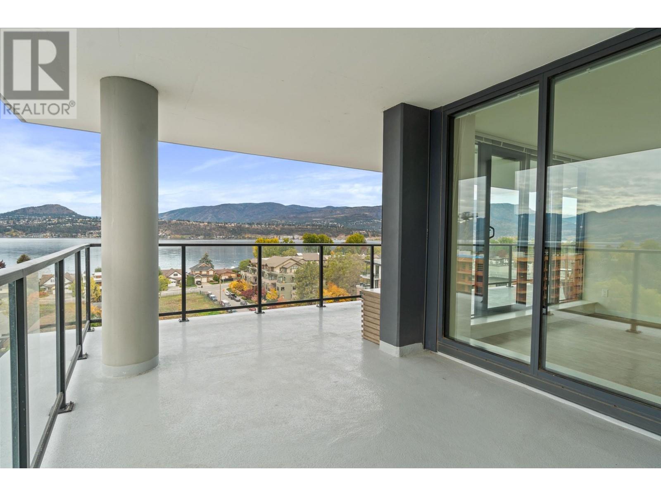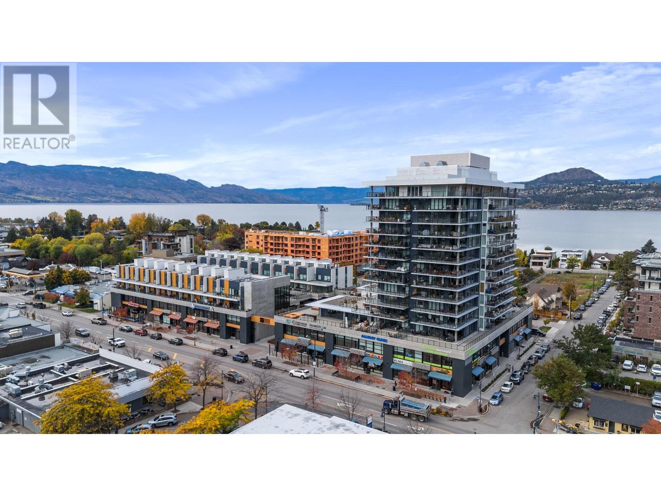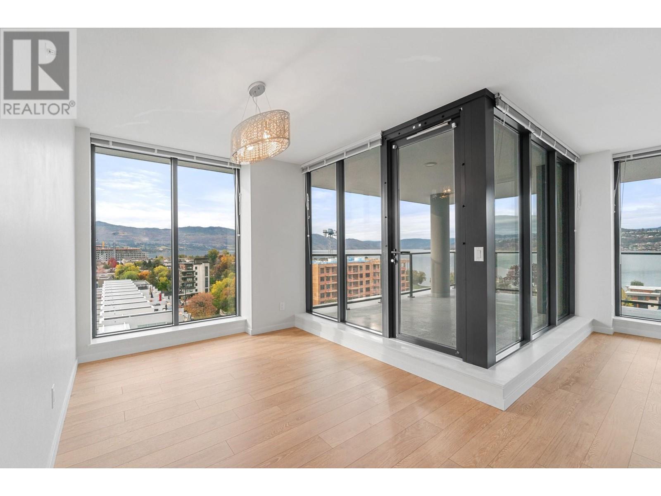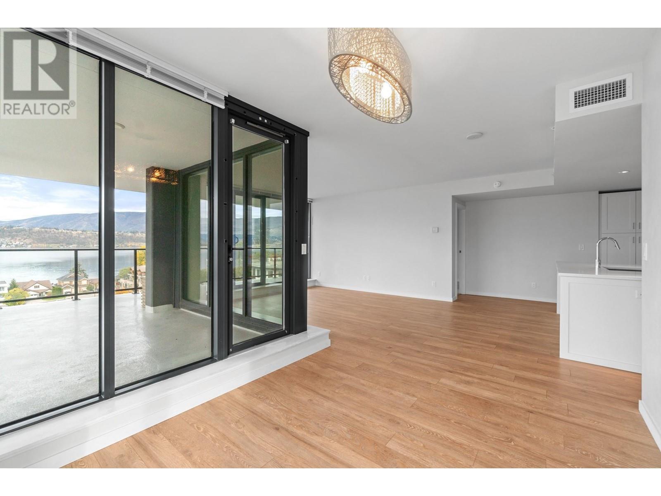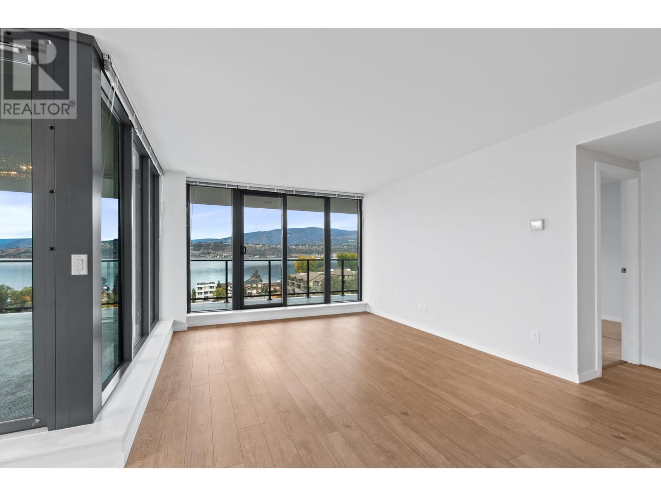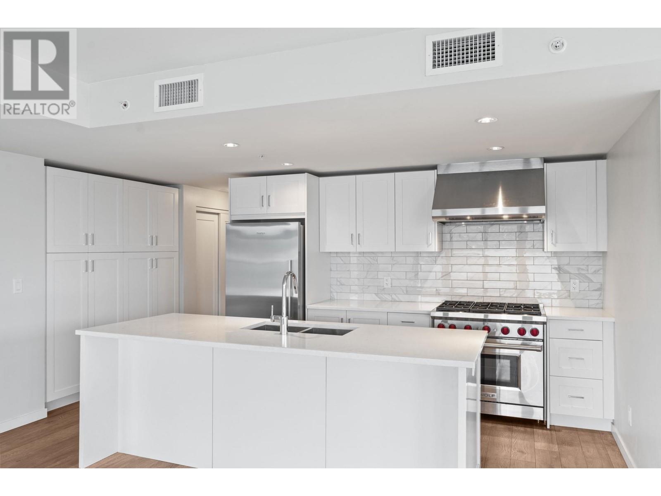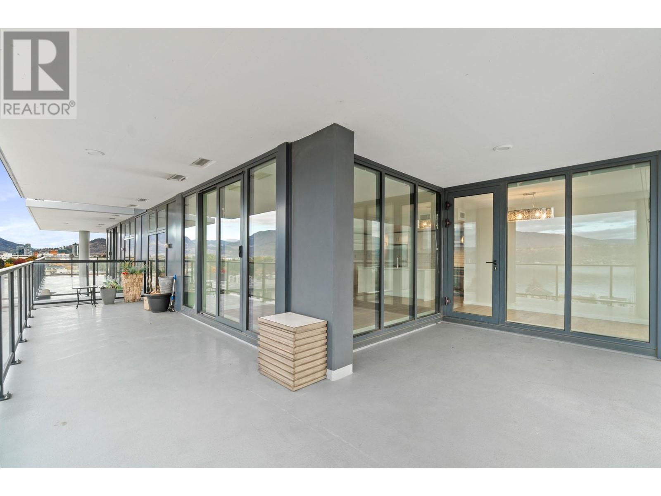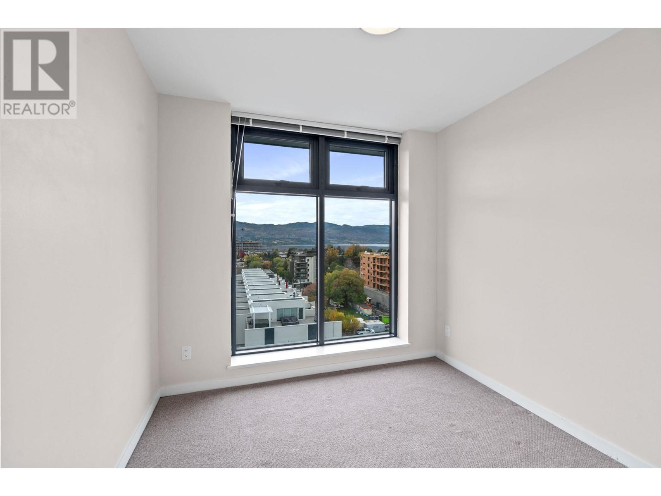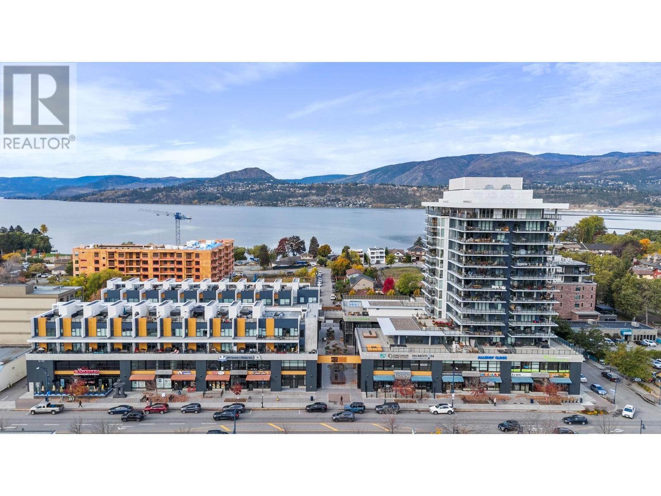485 Groves Avenue Unit# 905 Kelowna, British Columbia V1Y 0C1
$1,125,000Maintenance,
$682.03 Monthly
Maintenance,
$682.03 MonthlySOPA SQUARE | Exceptional 9th Floor Corner Residence! Experience breathtaking panoramic views of the lake, mountains, and city skyline from this stunning wraparound deck — partially covered for year-round enjoyment. Whether you're dining, relaxing, or entertaining, the expansive outdoor space is a true extension of your living area. Inside, the bright open-concept layout is framed by floor-to-ceiling windows, complemented by brand-new hardwood floors and fresh paint throughout. The gourmet kitchen features top-of-the-line stainless steel appliances, a sleek island, full-height cabinetry, and an elegant white tile backsplash. The luxurious primary suite includes a spacious walk-in closet and spa-inspired 4-piece ensuite with a glass shower and dual vanities. Two additional bedrooms are generously sized and share a beautifully appointed 5-piece main bathroom. Enjoy in-suite laundry and access to world-class building amenities including a state-of-the-art fitness center, resort-style outdoor pool, hot tub, and a sweeping rooftop terrace. A rare opportunity in one of the most desirable buildings in the city! (id:24231)
Property Details
| MLS® Number | 10344111 |
| Property Type | Single Family |
| Neigbourhood | Kelowna South |
| Community Name | SOPA SQUARE |
| Parking Space Total | 2 |
| Pool Type | Inground Pool, Outdoor Pool, Pool |
| Storage Type | Storage |
| View Type | City View, Lake View, Mountain View, View Of Water, View (panoramic) |
Building
| Bathroom Total | 2 |
| Bedrooms Total | 3 |
| Architectural Style | Other |
| Constructed Date | 2017 |
| Cooling Type | Central Air Conditioning |
| Heating Type | See Remarks |
| Stories Total | 1 |
| Size Interior | 1421 Sqft |
| Type | Apartment |
| Utility Water | Municipal Water |
Parking
| Heated Garage | |
| Underground | 2 |
Land
| Acreage | No |
| Sewer | Municipal Sewage System |
| Size Total Text | Under 1 Acre |
| Zoning Type | Unknown |
Rooms
| Level | Type | Length | Width | Dimensions |
|---|---|---|---|---|
| Main Level | 5pc Bathroom | 9'1'' x 8'1'' | ||
| Main Level | Bedroom | 9'0'' x 14'2'' | ||
| Main Level | Bedroom | 9'2'' x 10'8'' | ||
| Main Level | Dining Room | 8'6'' x 10'4'' | ||
| Main Level | 4pc Ensuite Bath | 11'7'' x 5'5'' | ||
| Main Level | Other | 7'5'' x 7'8'' | ||
| Main Level | Primary Bedroom | 12'0'' x 11'0'' | ||
| Main Level | Kitchen | 6'11'' x 10'9'' | ||
| Main Level | Living Room | 19'6'' x 12'1'' |
https://www.realtor.ca/real-estate/28189961/485-groves-avenue-unit-905-kelowna-kelowna-south
Interested?
Contact us for more information
