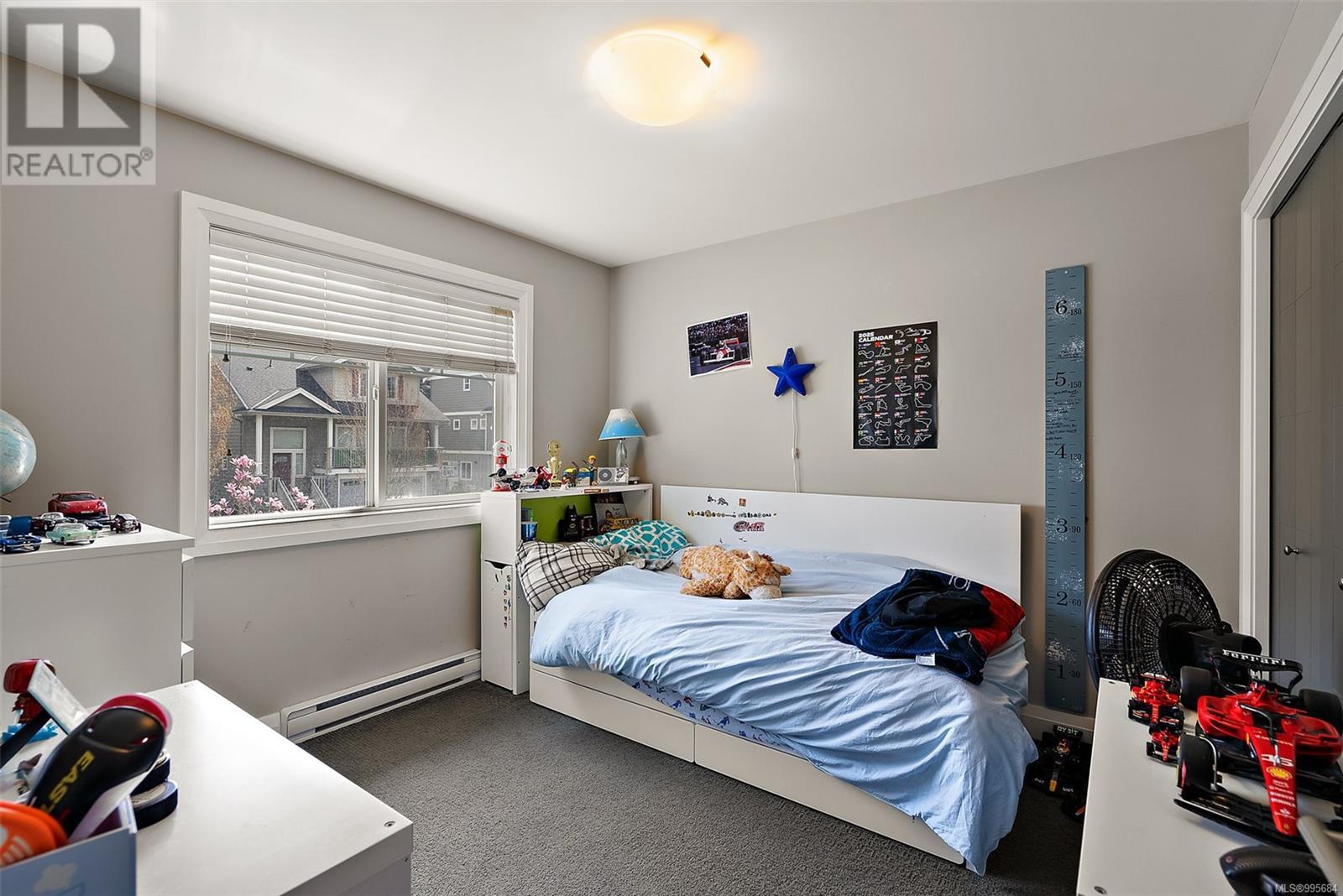4 Bedroom
3 Bathroom
1860 sqft
Fireplace
Air Conditioned
Heat Pump
$979,900
Welcome home to a wonderful location & one of the best floor plans in the McCormick Meadows neighbourhood. This home features a fantastic layout offering nearly 1,900 sq.ft. of living space. The open main level offers a fantastic kitchen with a timeless & bright colour scheme, s/s appliances, most replaced only 2 years ago, fabulous eating bar to enjoy your breakfast at as well as lots of counter space. Good size dining room and very large living area with cozy gas fireplace. It opens to a fully fenced, sun-filled back patio ready for outdoor living. Upstairs is set up perfectly with 3/4 bedrooms (large den w/window easily a 4th bed), main 4 pcs path, Laundry room & a gorgeous Principle suite with walk-in closet & 5 pcs ensuite. 2 car garage & expansive crawl space provide ample storage. Situated in a fabulous family neighbourhood backing onto Katie's Pond, offering plenty of privacy. (id:24231)
Property Details
|
MLS® Number
|
995684 |
|
Property Type
|
Single Family |
|
Neigbourhood
|
Happy Valley |
|
Parking Space Total
|
3 |
|
Structure
|
Patio(s) |
Building
|
Bathroom Total
|
3 |
|
Bedrooms Total
|
4 |
|
Constructed Date
|
2015 |
|
Cooling Type
|
Air Conditioned |
|
Fireplace Present
|
Yes |
|
Fireplace Total
|
1 |
|
Heating Fuel
|
Electric |
|
Heating Type
|
Heat Pump |
|
Size Interior
|
1860 Sqft |
|
Total Finished Area
|
1860 Sqft |
|
Type
|
House |
Parking
Land
|
Acreage
|
No |
|
Size Irregular
|
3999 |
|
Size Total
|
3999 Sqft |
|
Size Total Text
|
3999 Sqft |
|
Zoning Type
|
Residential |
Rooms
| Level |
Type |
Length |
Width |
Dimensions |
|
Second Level |
Bedroom |
|
|
10'0 x 10'10 |
|
Second Level |
Bathroom |
|
|
10'0 x 10'10 |
|
Second Level |
Ensuite |
|
|
4-Piece |
|
Second Level |
Laundry Room |
|
|
5'8 x 5'0 |
|
Second Level |
Bedroom |
|
|
10'0 x 14'0 |
|
Second Level |
Bedroom |
|
|
11'10 x 10'0 |
|
Second Level |
Primary Bedroom |
|
|
14'0 x 13'2 |
|
Main Level |
Patio |
|
|
14'10 x 7'10 |
|
Main Level |
Bathroom |
|
|
2-Piece |
|
Main Level |
Kitchen |
|
|
11'10 x 10'0 |
|
Main Level |
Dining Room |
|
|
12'5 x 10'5 |
|
Main Level |
Living Room |
|
|
16'5 x 20'4 |
|
Main Level |
Entrance |
|
|
8'0 x 4'7 |
https://www.realtor.ca/real-estate/28189866/3415-ambrosia-dr-langford-happy-valley







































