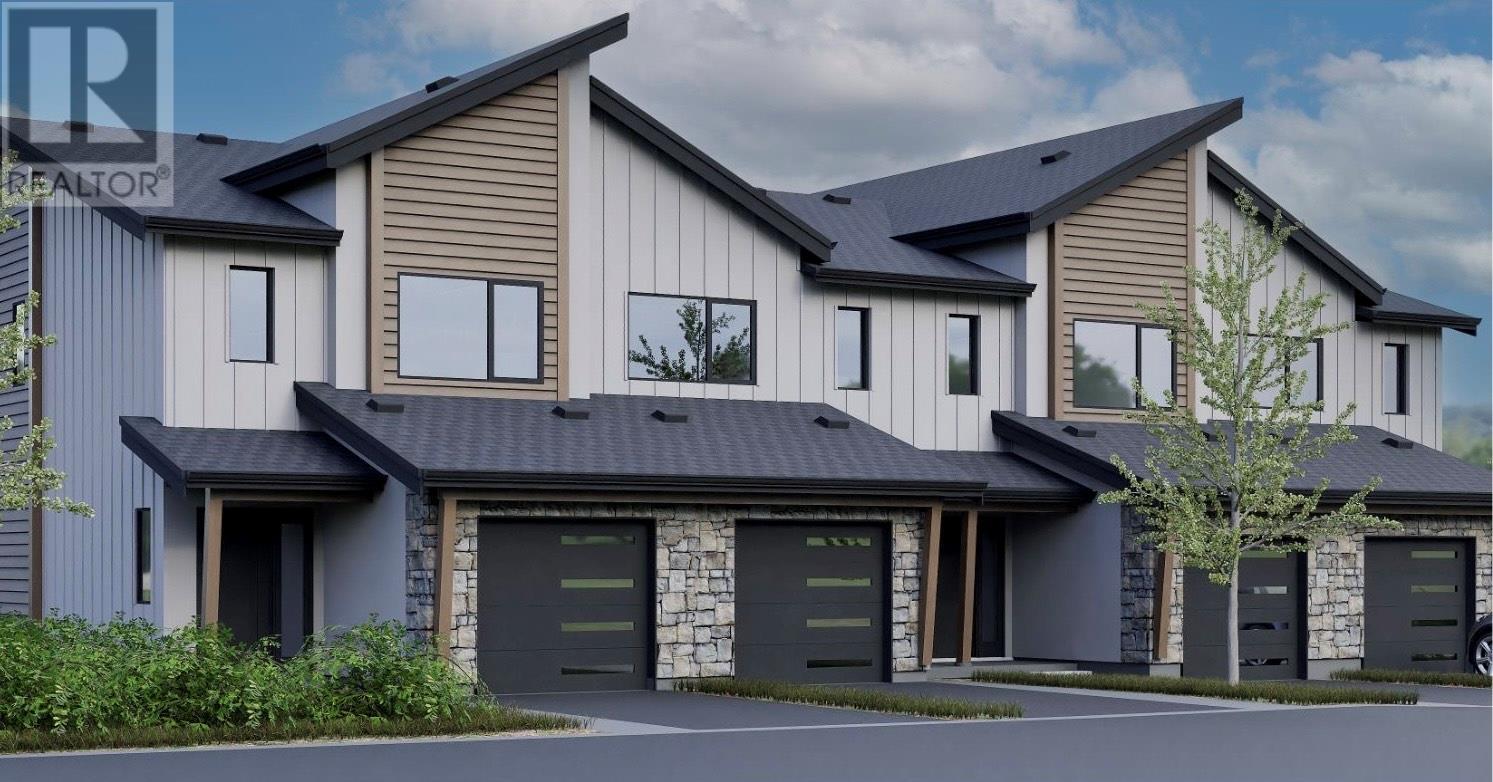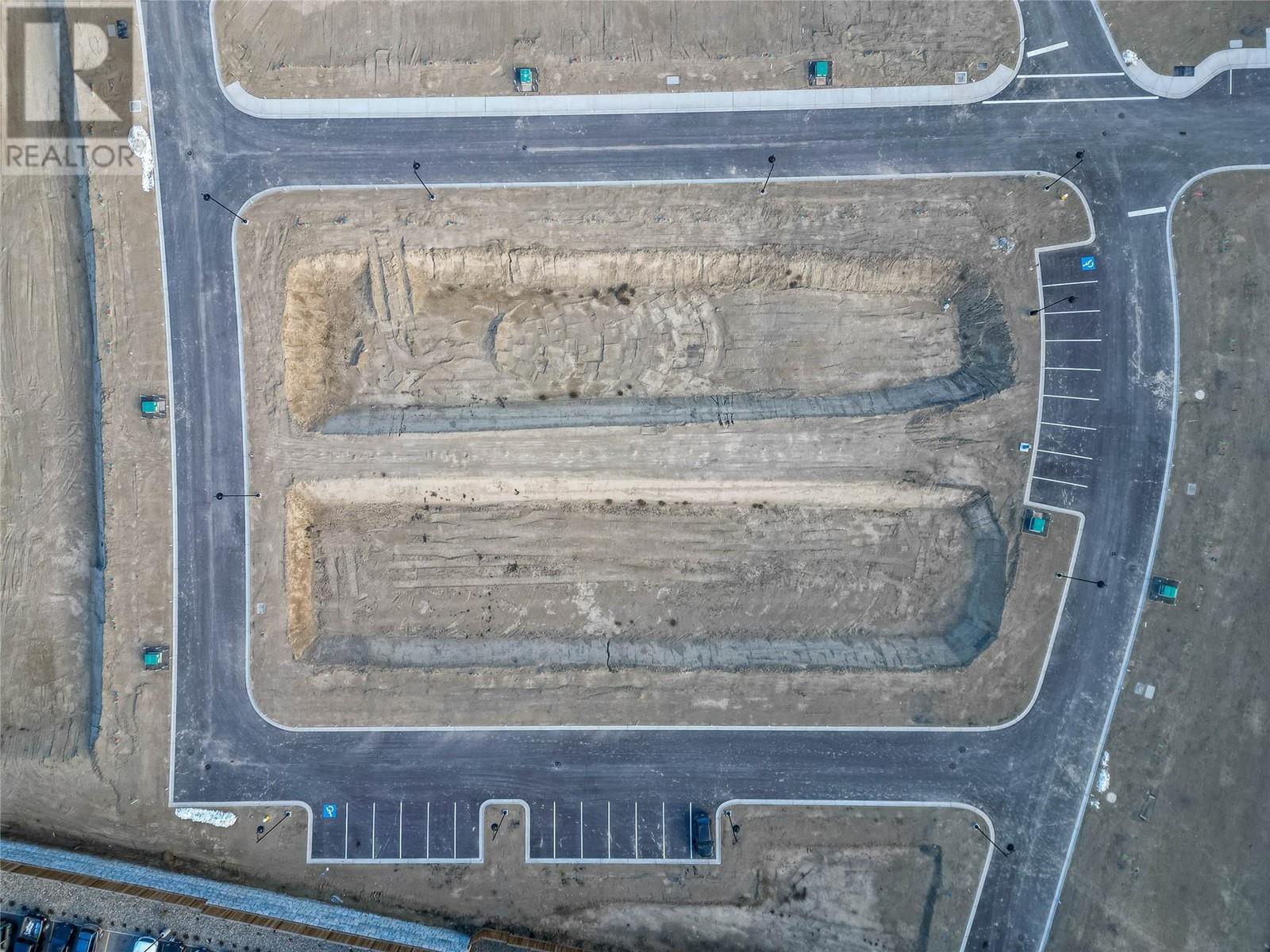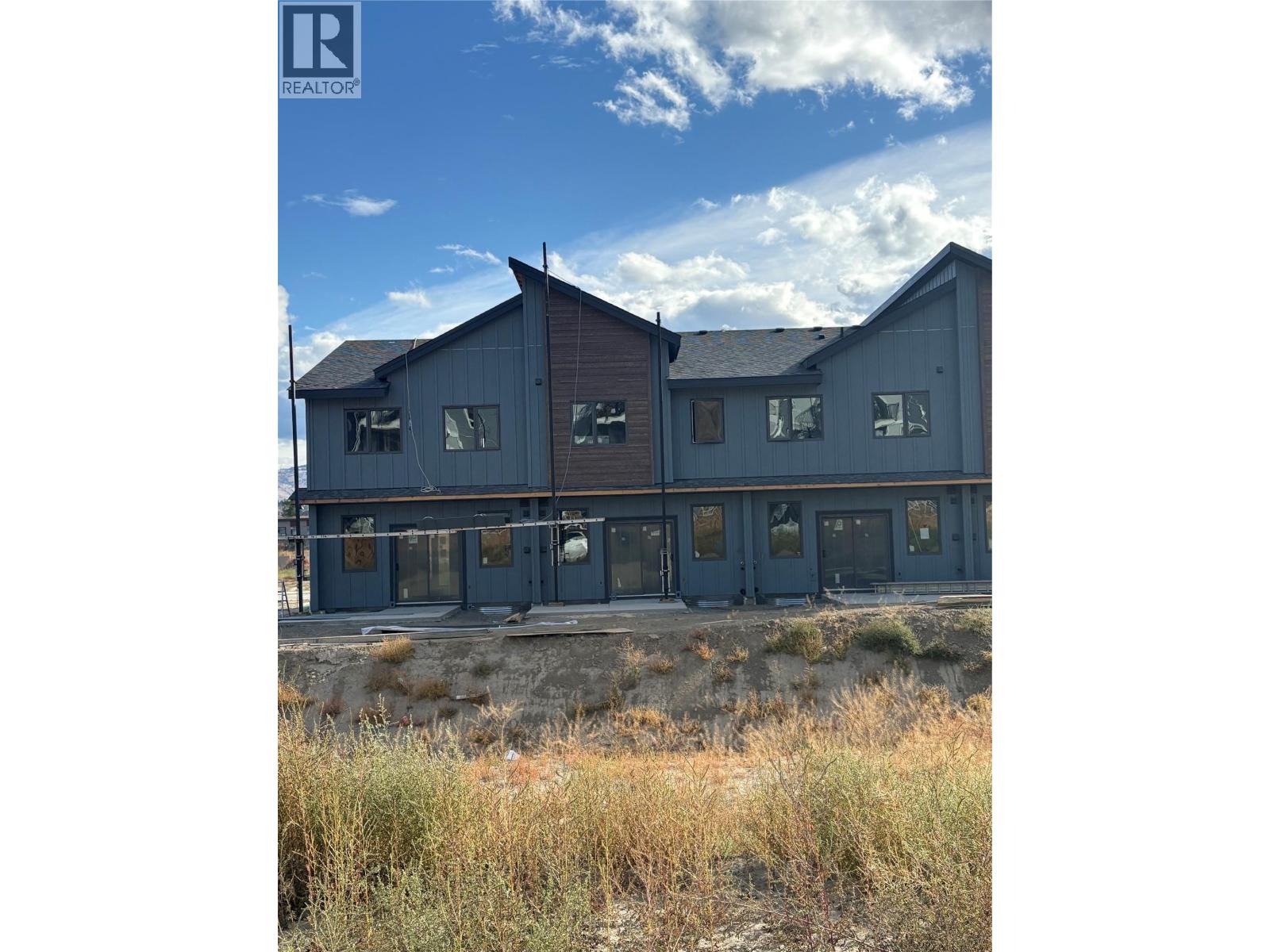3580 Valleyview Drive Unit# 152 Kamloops, British Columbia V2C 0H5
$619,900Maintenance,
$273.89 Monthly
Maintenance,
$273.89 MonthlyAmazing Value in Somerset! This beautiful 2-storey corner home with a full basement offers extra space, exceptional curb appeal, and unbeatable value. Featuring 3 bedrooms and 3 bathrooms, this brand-new home is fully landscaped and move-in ready. The unfinished basement offers potential for customization—create the rec room, home gym, or extra bedroom you've always wanted! Located in the sought-after Orchards Walk community, homeowners enjoy access to a stunning residents-only community centre. Whether you're starting out, family or downsizing this is an incredible opportunity. Don't miss out—call today for more information or visit me at one of our open houses! (id:24231)
Property Details
| MLS® Number | 10342985 |
| Property Type | Single Family |
| Neigbourhood | Valleyview |
| Community Name | Somerset |
| Community Features | Pets Allowed |
| Parking Space Total | 1 |
Building
| Bathroom Total | 3 |
| Bedrooms Total | 3 |
| Appliances | Range, Refrigerator, Dishwasher, Microwave, Hood Fan, Washer & Dryer |
| Constructed Date | 2025 |
| Cooling Type | Central Air Conditioning |
| Exterior Finish | Other |
| Flooring Type | Mixed Flooring |
| Half Bath Total | 1 |
| Heating Type | Forced Air, See Remarks |
| Roof Material | Asphalt Shingle |
| Roof Style | Unknown |
| Stories Total | 3 |
| Size Interior | 1408 Sqft |
| Type | Fourplex |
| Utility Water | Municipal Water |
Parking
| Attached Garage | 1 |
Land
| Acreage | No |
| Sewer | Municipal Sewage System |
| Size Irregular | 0.07 |
| Size Total | 0.07 Ac|under 1 Acre |
| Size Total Text | 0.07 Ac|under 1 Acre |
| Zoning Type | Unknown |
Rooms
| Level | Type | Length | Width | Dimensions |
|---|---|---|---|---|
| Second Level | Bedroom | 10'8'' x 8'4'' | ||
| Second Level | Bedroom | 10'9'' x 9' | ||
| Second Level | 4pc Bathroom | Measurements not available | ||
| Second Level | 3pc Ensuite Bath | Measurements not available | ||
| Second Level | Primary Bedroom | 12'2'' x 11'5'' | ||
| Basement | Utility Room | 17'2'' x 9'5'' | ||
| Main Level | 2pc Bathroom | Measurements not available | ||
| Main Level | Dining Room | 9'9'' x 7'9'' | ||
| Main Level | Living Room | 17'9'' x 11'8'' | ||
| Main Level | Kitchen | 9'9'' x 9'8'' | ||
| Main Level | Foyer | 6'2'' x 4'6'' |
https://www.realtor.ca/real-estate/28189445/3580-valleyview-drive-unit-152-kamloops-valleyview
Interested?
Contact us for more information







