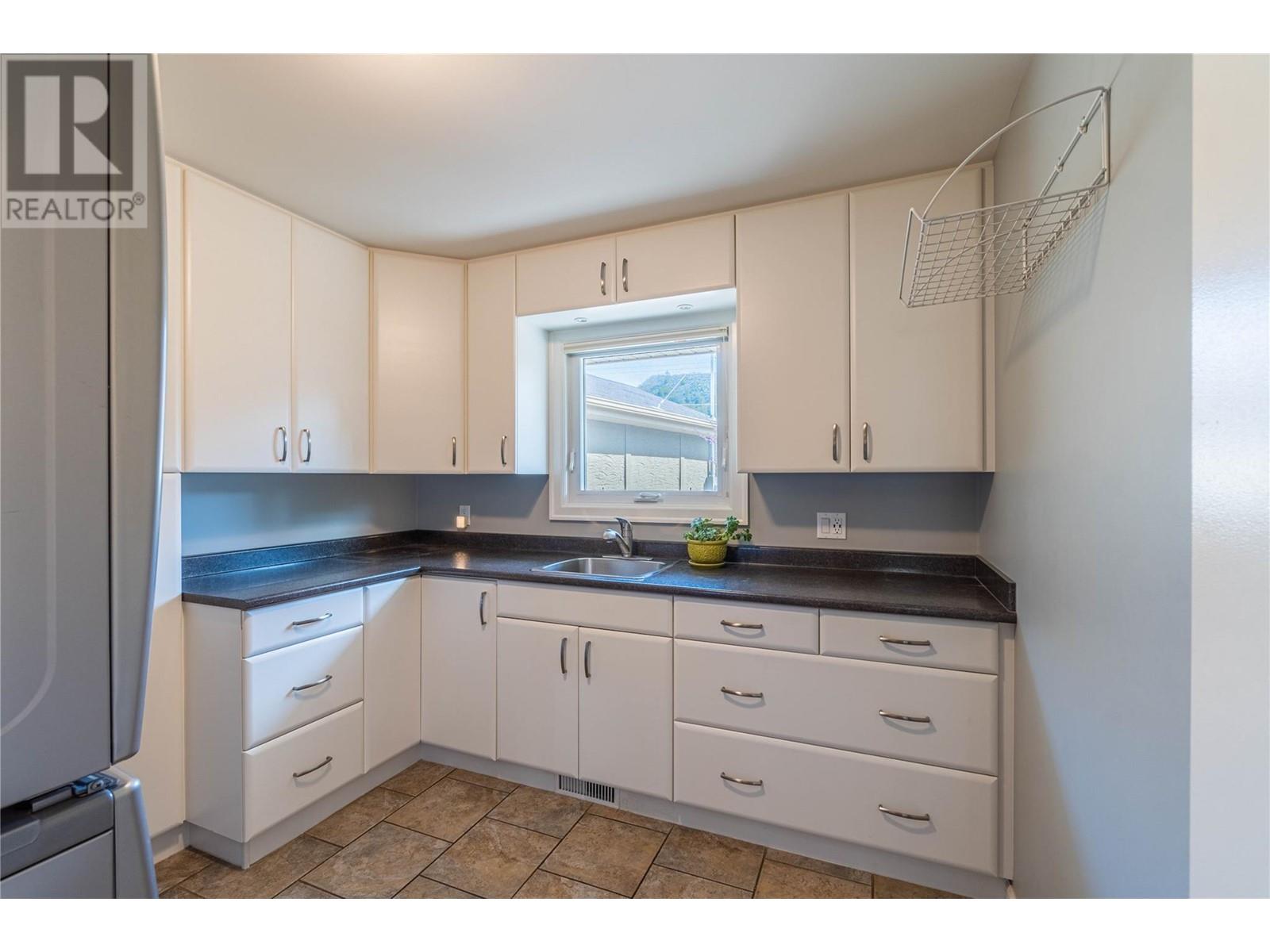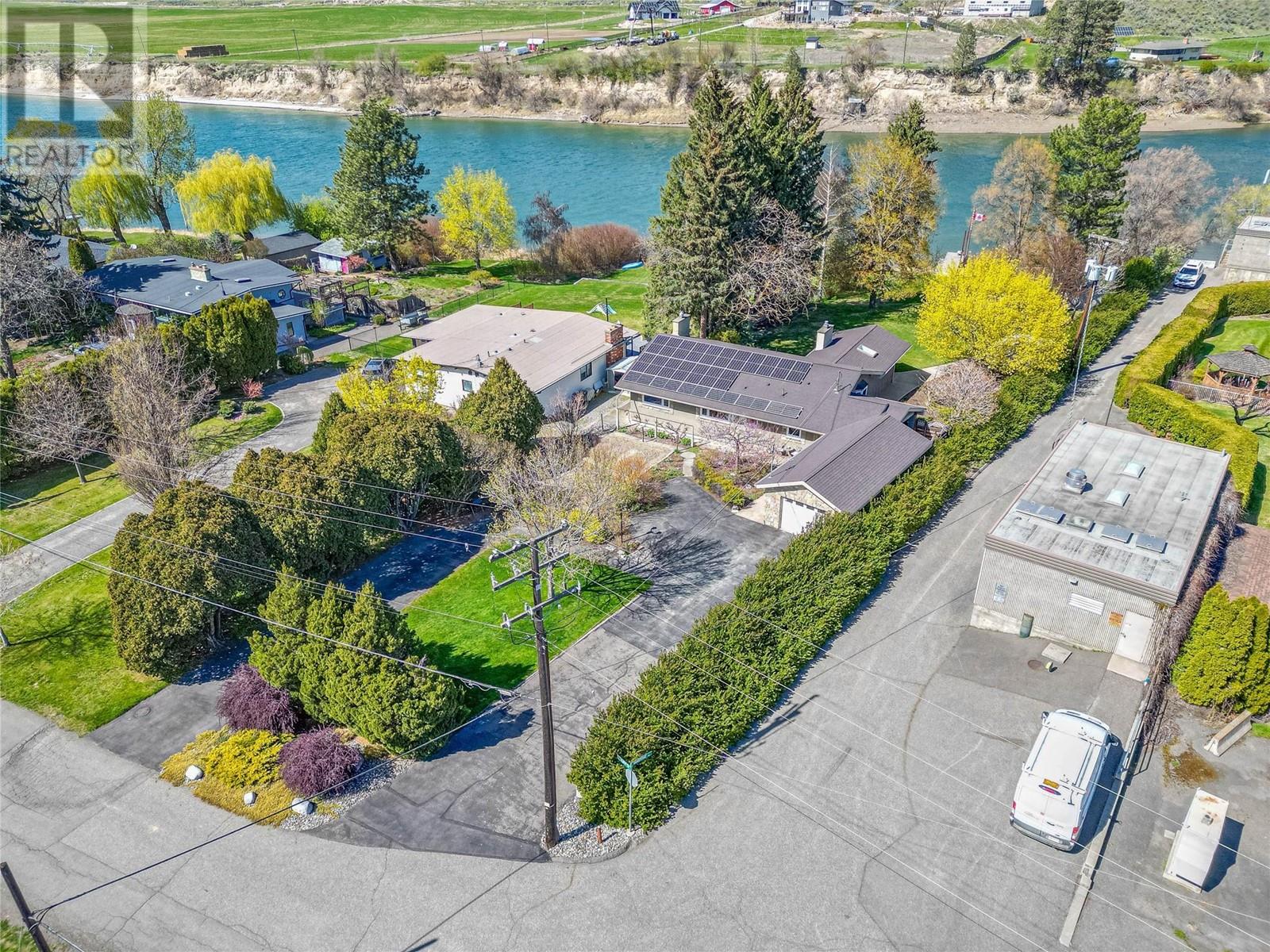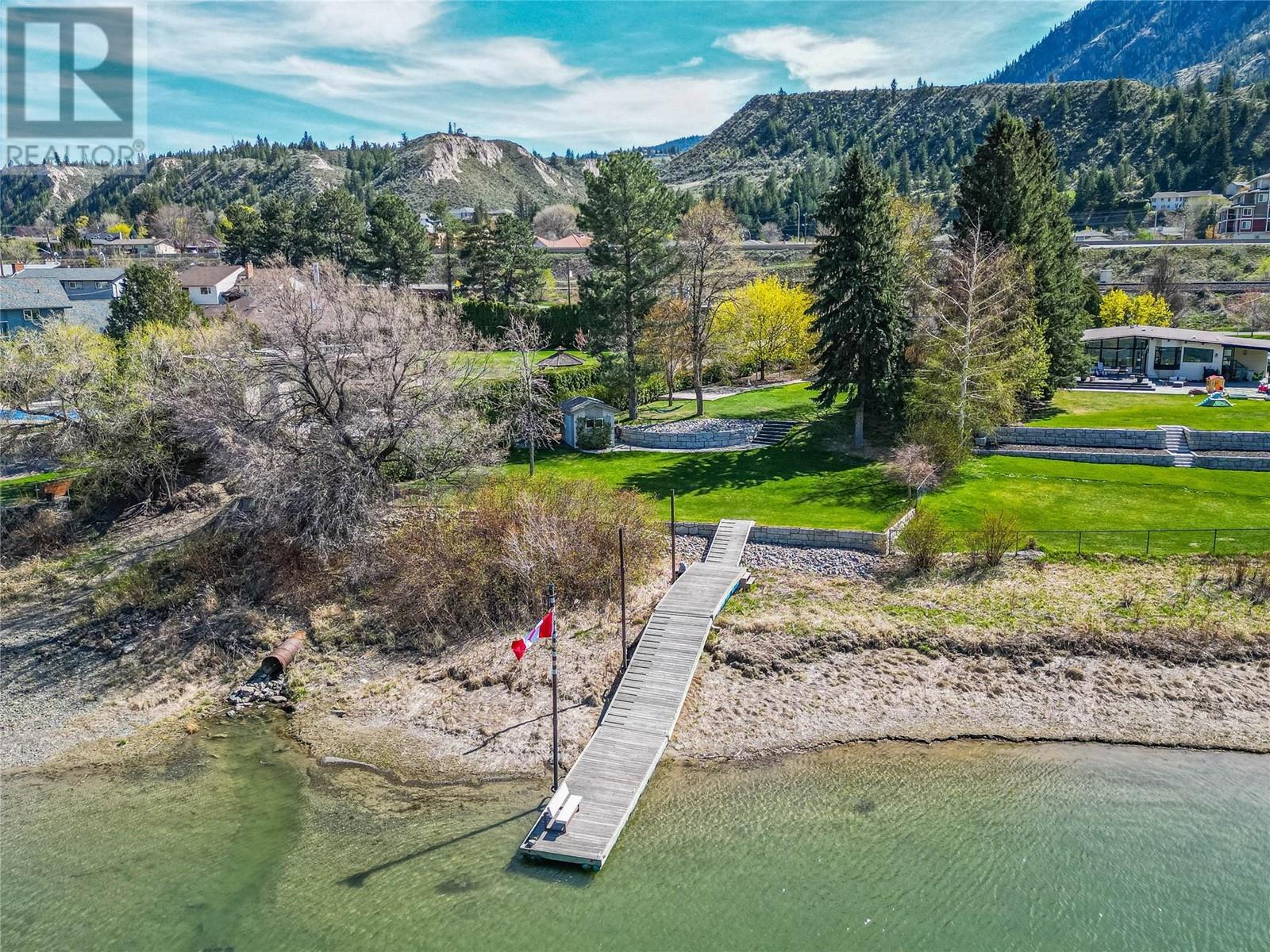5198 Kipp Road Kamloops, British Columbia V2C 4T2
$1,149,000
WATERFRONT BEAUTY!! Immaculate inside & out! Numerous upgrades both inside and out for ready to move in luxury. True rancher with functional crawl space. Open floor plan living room features skylight, gas fireplace, vaulted ceilings & large windows to take in the breathtaking river & mountainside views. Patio doors open to the deck and yard access. Newer kitchen installed by Excel Industries has granite countertops, maple cabinets, tile backsplash & pocket lighting. Engineered hardwood flooring throughout much of the main floor. 3 spacious bedrooms. One with built in cabinets & desk. Primary bedroom has gas fireplace, walk in closet with built-ins and 3-pce ensuite with heated tile floor & classy bowl sink. Main bath has oversized tub & heated tile floor. Laundry room comes with stacking washer/dryer, cabinets & sink. The park-like property welcomes with landscaped grounds with 14 zone underground sprinklers, private covered courtyard patio with natural gas for the BBQ and long single garage/shop creating an easy living lifestyle. Gardens, concrete walkways and patios, paved RV parking, garden shed with power on concrete pad, and a licensed boat dock with beach are great features of this home. Also includes security, heat pump air conditioner and solar panels for energy saving. Hot water tank 2021, PEX & copper plumbing & HE furnace. (id:24231)
Property Details
| MLS® Number | 10344199 |
| Property Type | Single Family |
| Neigbourhood | Dallas |
| Amenities Near By | Golf Nearby, Shopping |
| Parking Space Total | 3 |
| View Type | River View |
| Water Front Type | Waterfront On River |
Building
| Bathroom Total | 2 |
| Bedrooms Total | 3 |
| Appliances | Range, Refrigerator, Dishwasher, Microwave, See Remarks, Washer & Dryer |
| Architectural Style | Ranch |
| Basement Type | Crawl Space |
| Constructed Date | 1965 |
| Construction Style Attachment | Detached |
| Cooling Type | Heat Pump |
| Fire Protection | Security System |
| Fireplace Fuel | Gas |
| Fireplace Present | Yes |
| Fireplace Type | Unknown |
| Flooring Type | Hardwood, Tile |
| Heating Type | Forced Air, See Remarks |
| Roof Material | Asphalt Shingle |
| Roof Style | Unknown |
| Stories Total | 1 |
| Size Interior | 1840 Sqft |
| Type | House |
| Utility Water | Municipal Water |
Parking
| Detached Garage | 1 |
Land
| Acreage | No |
| Land Amenities | Golf Nearby, Shopping |
| Landscape Features | Landscaped |
| Sewer | Municipal Sewage System |
| Size Irregular | 0.57 |
| Size Total | 0.57 Ac|under 1 Acre |
| Size Total Text | 0.57 Ac|under 1 Acre |
| Zoning Type | Unknown |
Rooms
| Level | Type | Length | Width | Dimensions |
|---|---|---|---|---|
| Main Level | 3pc Ensuite Bath | Measurements not available | ||
| Main Level | 4pc Bathroom | Measurements not available | ||
| Main Level | Primary Bedroom | 14'4'' x 14'1'' | ||
| Main Level | Bedroom | 12'2'' x 14'4'' | ||
| Main Level | Bedroom | 13'2'' x 14'4'' | ||
| Main Level | Laundry Room | 9'4'' x 8'2'' | ||
| Main Level | Foyer | 9'2'' x 7' | ||
| Main Level | Dining Room | 8'5'' x 14'7'' | ||
| Main Level | Kitchen | 13' x 14'7'' | ||
| Main Level | Living Room | 20'9'' x 13'5'' |
https://www.realtor.ca/real-estate/28189434/5198-kipp-road-kamloops-dallas
Interested?
Contact us for more information




































































