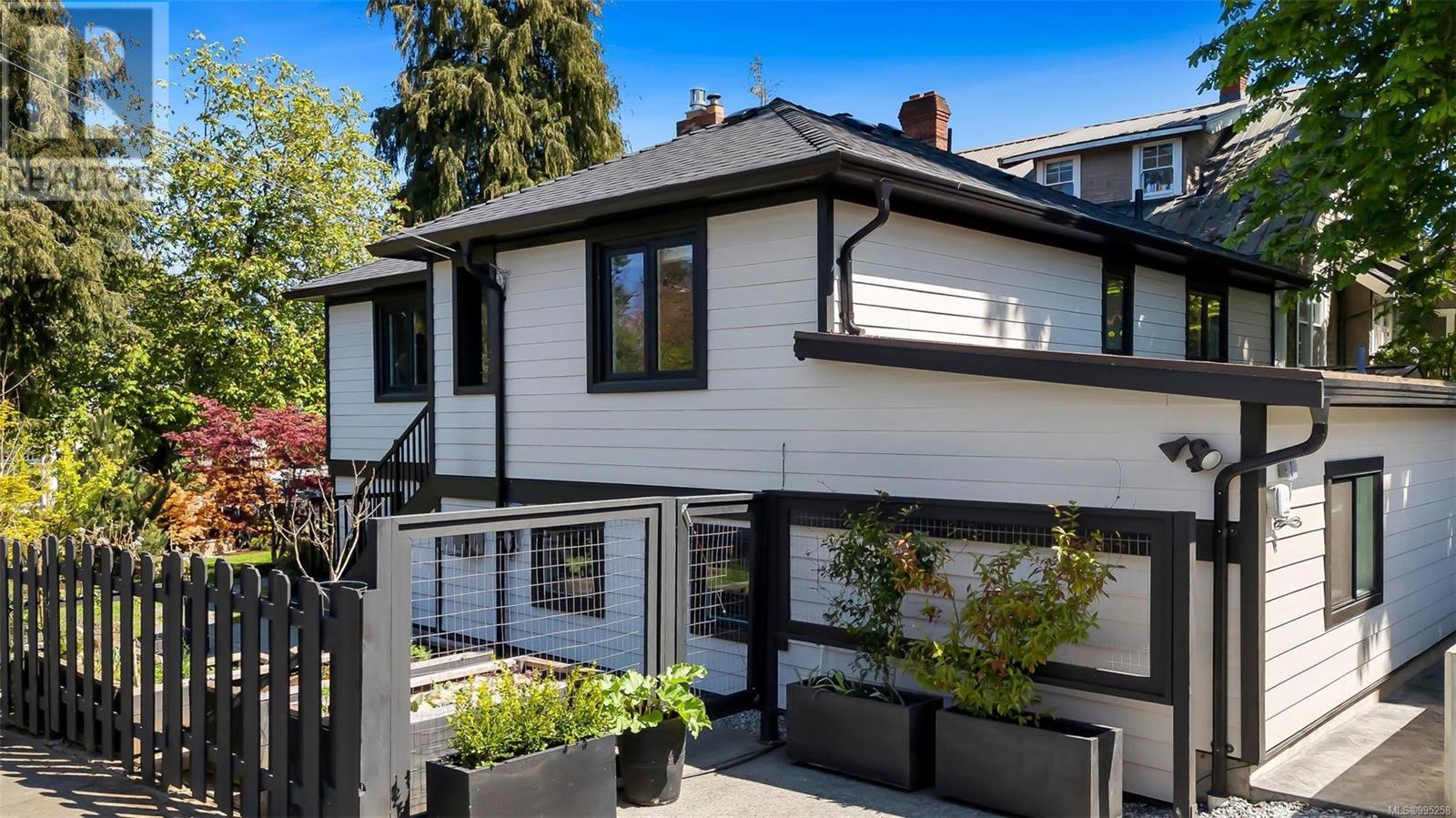5 Bedroom
3 Bathroom
2341 sqft
Fireplace
Air Conditioned
Forced Air, Heat Pump
$1,299,900
This beautifully renovated 5 bed, 3 bath home in the vibrant heart of Vic West offers modern luxury and exceptional charm. Set on a sunny corner lot with mature landscaping and striking curb appeal, this 2,300 sqft home is currently configured as two stylish suites: a 2 bed/1 bath upper with coved ceilings, and a spacious 3 bed/2 bath lower with 8-ft ceilings—perfect for multi-generational living or rental income. Easily converted back to a single-family layout. Recent upgrades include premium Centra windows, Hardiplank siding, new roof, ducted heat pump with A/C, gas hot water, and two elegant Valor gas fireplaces. Designer kitchens feature quartz counters, butcher block accents, high-end appliances, and engineered hardwood. Outside, enjoy two patios, fruit trees, raised garden beds, gravel walkways, SMART irrigation, a custom shed, and off-street parking. Steps to parks, Selkirk Waterway, shops, transit, and minutes to downtown. (id:24231)
Property Details
|
MLS® Number
|
995258 |
|
Property Type
|
Single Family |
|
Neigbourhood
|
Victoria West |
|
Features
|
Central Location, Corner Site, Other |
|
Parking Space Total
|
1 |
|
Plan
|
Vip288 |
Building
|
Bathroom Total
|
3 |
|
Bedrooms Total
|
5 |
|
Constructed Date
|
1935 |
|
Cooling Type
|
Air Conditioned |
|
Fireplace Present
|
Yes |
|
Fireplace Total
|
2 |
|
Heating Fuel
|
Natural Gas |
|
Heating Type
|
Forced Air, Heat Pump |
|
Size Interior
|
2341 Sqft |
|
Total Finished Area
|
2303 Sqft |
|
Type
|
House |
Land
|
Acreage
|
No |
|
Size Irregular
|
4756 |
|
Size Total
|
4756 Sqft |
|
Size Total Text
|
4756 Sqft |
|
Zoning Type
|
Residential |
Rooms
| Level |
Type |
Length |
Width |
Dimensions |
|
Lower Level |
Bathroom |
|
|
3-Piece |
|
Lower Level |
Bathroom |
|
|
4-Piece |
|
Lower Level |
Bedroom |
10 ft |
10 ft |
10 ft x 10 ft |
|
Lower Level |
Bedroom |
13 ft |
9 ft |
13 ft x 9 ft |
|
Main Level |
Bathroom |
|
|
4-Piece |
|
Main Level |
Bedroom |
11 ft |
8 ft |
11 ft x 8 ft |
|
Main Level |
Primary Bedroom |
12 ft |
12 ft |
12 ft x 12 ft |
|
Main Level |
Kitchen |
13 ft |
12 ft |
13 ft x 12 ft |
|
Main Level |
Dining Room |
12 ft |
10 ft |
12 ft x 10 ft |
|
Main Level |
Living Room |
17 ft |
13 ft |
17 ft x 13 ft |
|
Main Level |
Entrance |
15 ft |
8 ft |
15 ft x 8 ft |
|
Additional Accommodation |
Primary Bedroom |
16 ft |
10 ft |
16 ft x 10 ft |
|
Additional Accommodation |
Living Room |
17 ft |
16 ft |
17 ft x 16 ft |
|
Additional Accommodation |
Dining Room |
16 ft |
10 ft |
16 ft x 10 ft |
|
Additional Accommodation |
Kitchen |
10 ft |
9 ft |
10 ft x 9 ft |
https://www.realtor.ca/real-estate/28188767/1227-alderman-rd-victoria-victoria-west


























































