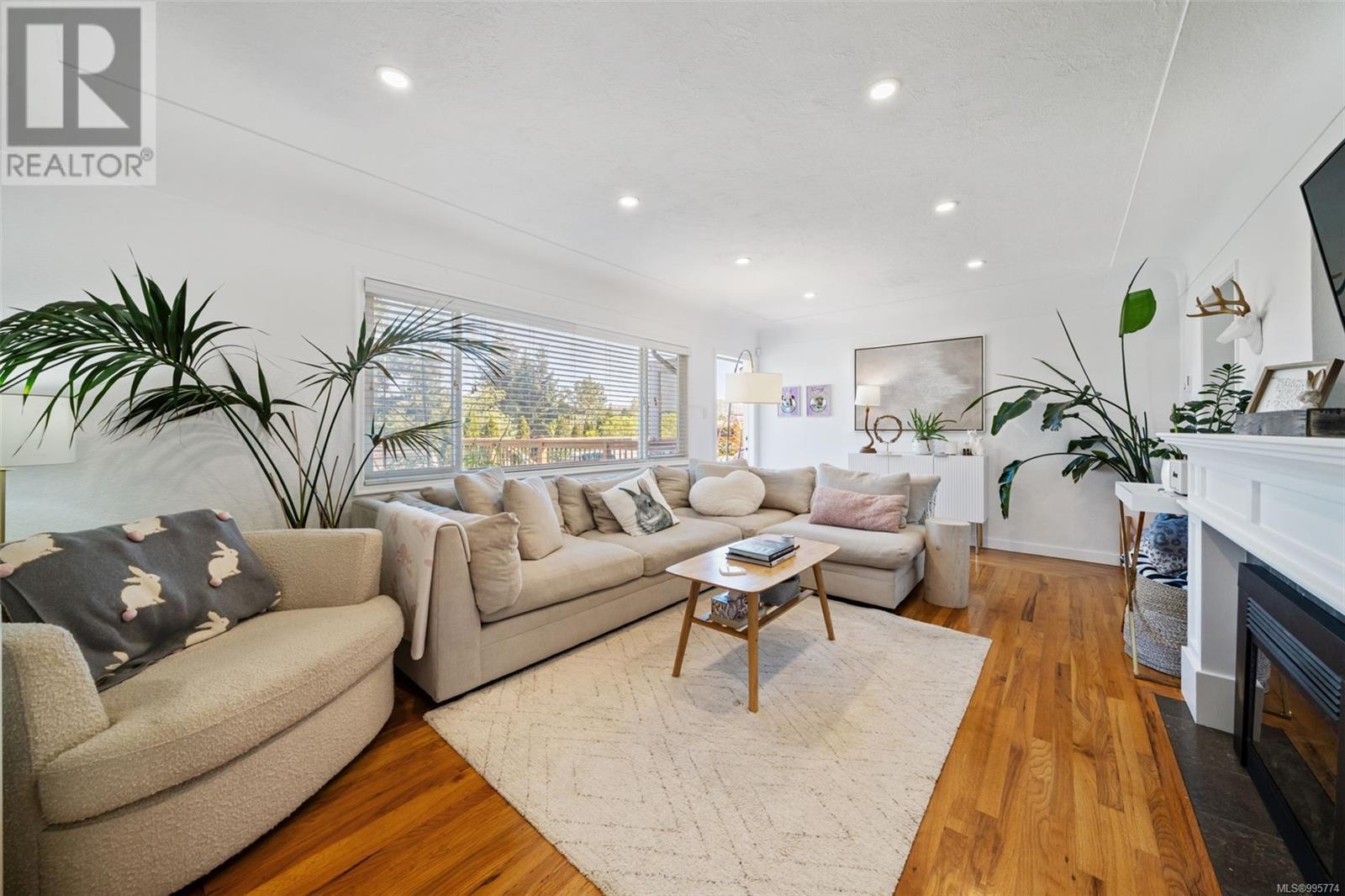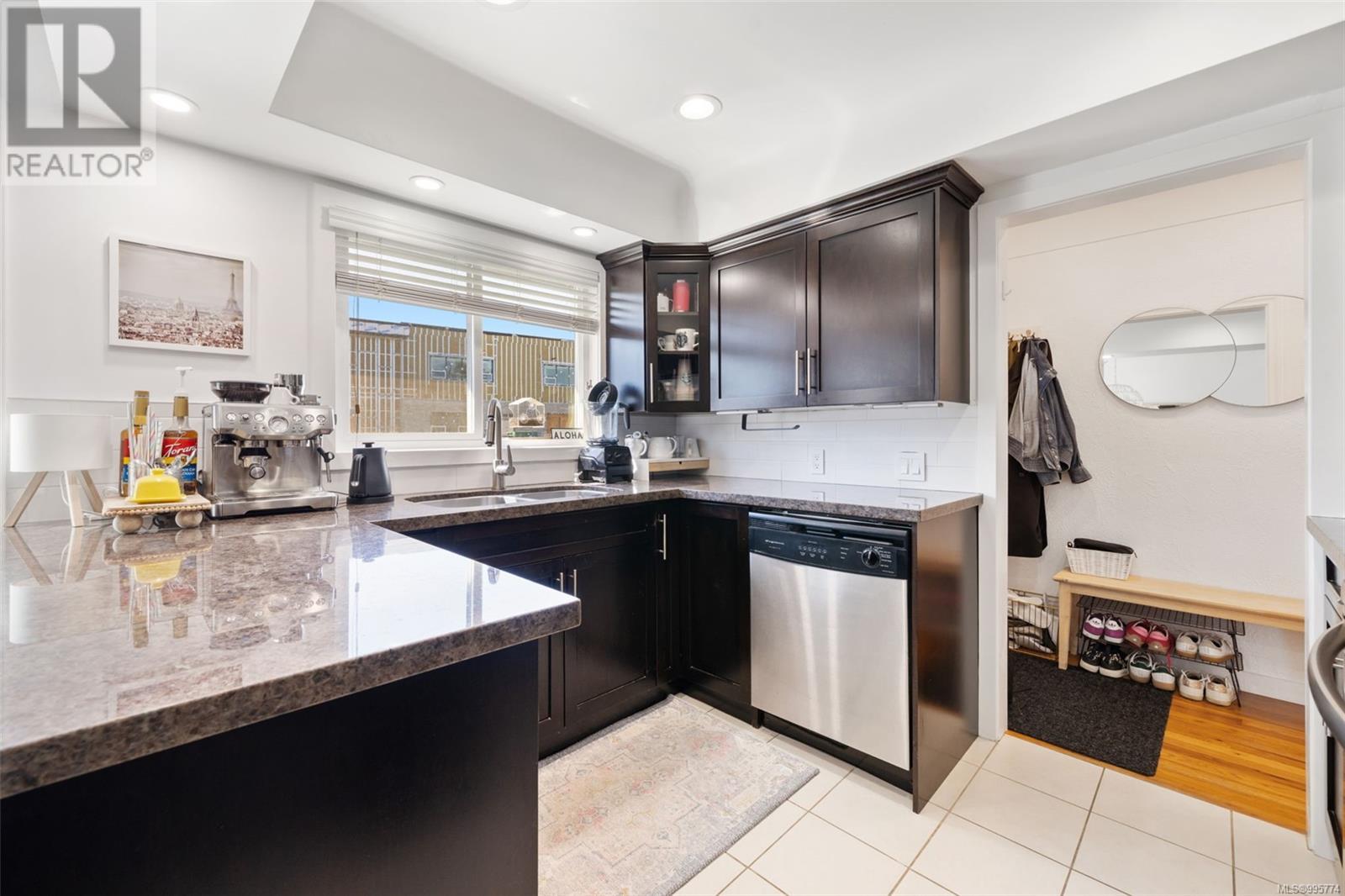6 Bedroom
3 Bathroom
2776 sqft
Fireplace
None
Baseboard Heaters
$1,224,900
O/H Sat 2-4PM Set on a sunny large lot directly across from Cedar Hill Middle School, this 6-bedroom, 3-bath home offers space, flexibility, and a location that truly delivers. Walk to UVic, Tuscany Village, grocery stores, parks, and cafes—this is one of Saanich’s most walkable, family-friendly pockets. Inside, the layout suits a range of lifestyles. Upstairs features 3 bedrooms, a full bathroom, and a beautifully renovated kitchen with solid maple cabinetry, granite counters, and stainless steel appliances. Natural light pours into the living and dining areas, and the deck off the kitchen is a perfect sunny spot for morning coffee or evening BBQs. Downstairs, a bright 2-bedroom, 1-bath suite with its own laundry and private entrance offers excellent income potential or multi-generational living. A sixth bedroom—currently used as a home office—could easily be reconnected to the suite to create a spacious 3-bedroom layout. The fully fenced backyard is level, sun-drenched, and ready for whatever you imagine—kids, pets, gardens, or even a future garden suite (check with Saanich for zoning). This is a solid, well-maintained home with room to grow in a high-demand neighborhood. Families will love the yard and school access; investors will appreciate the flexible layout and development potential. (id:24231)
Property Details
|
MLS® Number
|
995774 |
|
Property Type
|
Single Family |
|
Neigbourhood
|
Cedar Hill |
|
Features
|
Central Location, Other |
|
Parking Space Total
|
5 |
|
Plan
|
Vip10326 |
Building
|
Bathroom Total
|
3 |
|
Bedrooms Total
|
6 |
|
Constructed Date
|
1954 |
|
Cooling Type
|
None |
|
Fireplace Present
|
Yes |
|
Fireplace Total
|
1 |
|
Heating Fuel
|
Electric |
|
Heating Type
|
Baseboard Heaters |
|
Size Interior
|
2776 Sqft |
|
Total Finished Area
|
2152 Sqft |
|
Type
|
House |
Land
|
Acreage
|
No |
|
Size Irregular
|
7944 |
|
Size Total
|
7944 Sqft |
|
Size Total Text
|
7944 Sqft |
|
Zoning Type
|
Residential |
Rooms
| Level |
Type |
Length |
Width |
Dimensions |
|
Lower Level |
Bathroom |
7 ft |
7 ft |
7 ft x 7 ft |
|
Lower Level |
Bedroom |
13 ft |
12 ft |
13 ft x 12 ft |
|
Main Level |
Bedroom |
13 ft |
9 ft |
13 ft x 9 ft |
|
Main Level |
Bedroom |
8 ft |
13 ft |
8 ft x 13 ft |
|
Main Level |
Primary Bedroom |
10 ft |
13 ft |
10 ft x 13 ft |
|
Main Level |
Bathroom |
8 ft |
9 ft |
8 ft x 9 ft |
|
Main Level |
Living Room |
20 ft |
13 ft |
20 ft x 13 ft |
|
Main Level |
Dining Room |
7 ft |
12 ft |
7 ft x 12 ft |
|
Main Level |
Kitchen |
8 ft |
10 ft |
8 ft x 10 ft |
|
Main Level |
Entrance |
4 ft |
10 ft |
4 ft x 10 ft |
|
Additional Accommodation |
Bathroom |
8 ft |
8 ft |
8 ft x 8 ft |
|
Additional Accommodation |
Bedroom |
9 ft |
9 ft |
9 ft x 9 ft |
|
Additional Accommodation |
Bedroom |
10 ft |
12 ft |
10 ft x 12 ft |
|
Additional Accommodation |
Dining Room |
11 ft |
12 ft |
11 ft x 12 ft |
|
Additional Accommodation |
Kitchen |
12 ft |
12 ft |
12 ft x 12 ft |
https://www.realtor.ca/real-estate/28188427/3917-cedar-hill-rd-saanich-cedar-hill





































