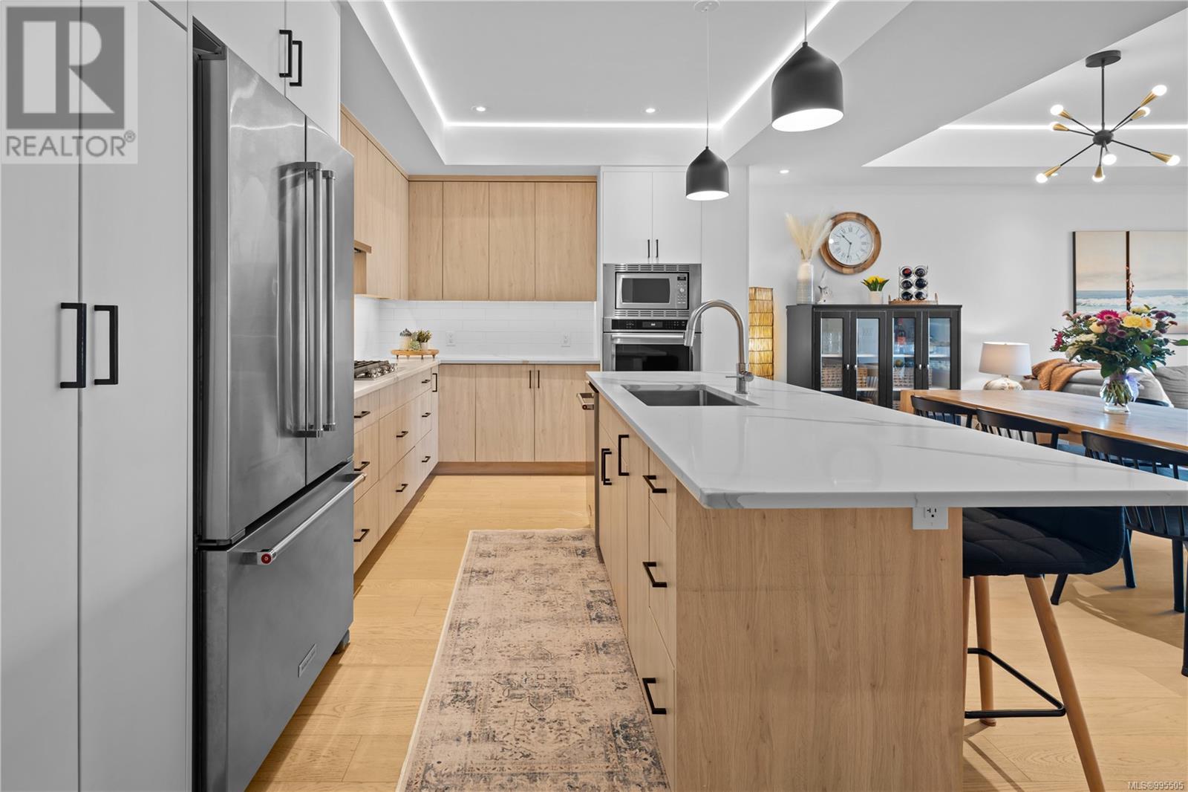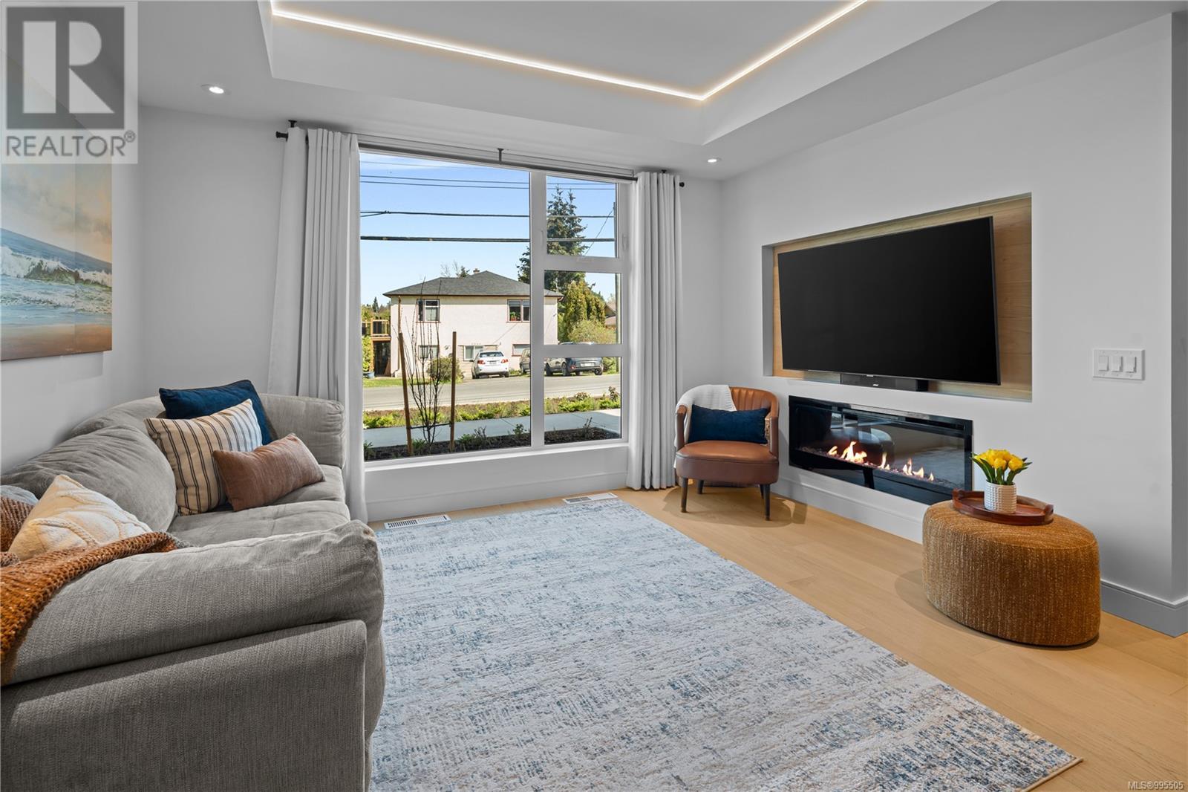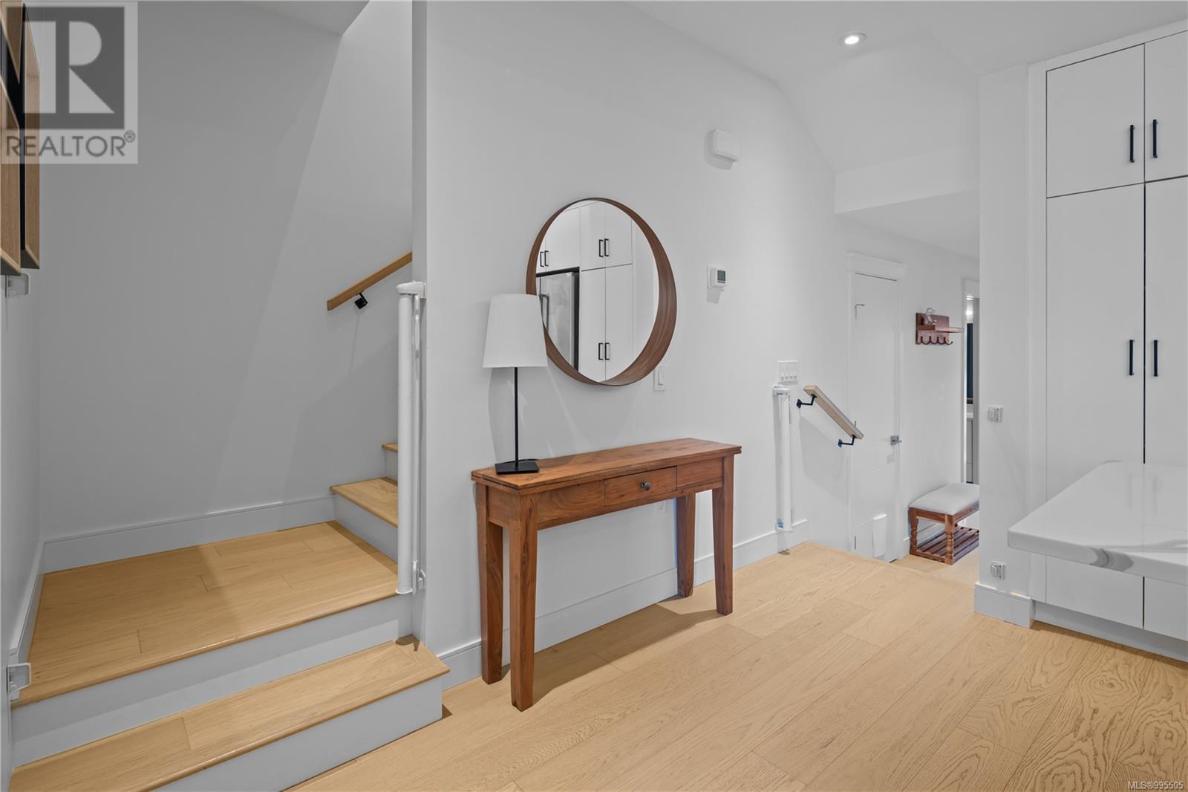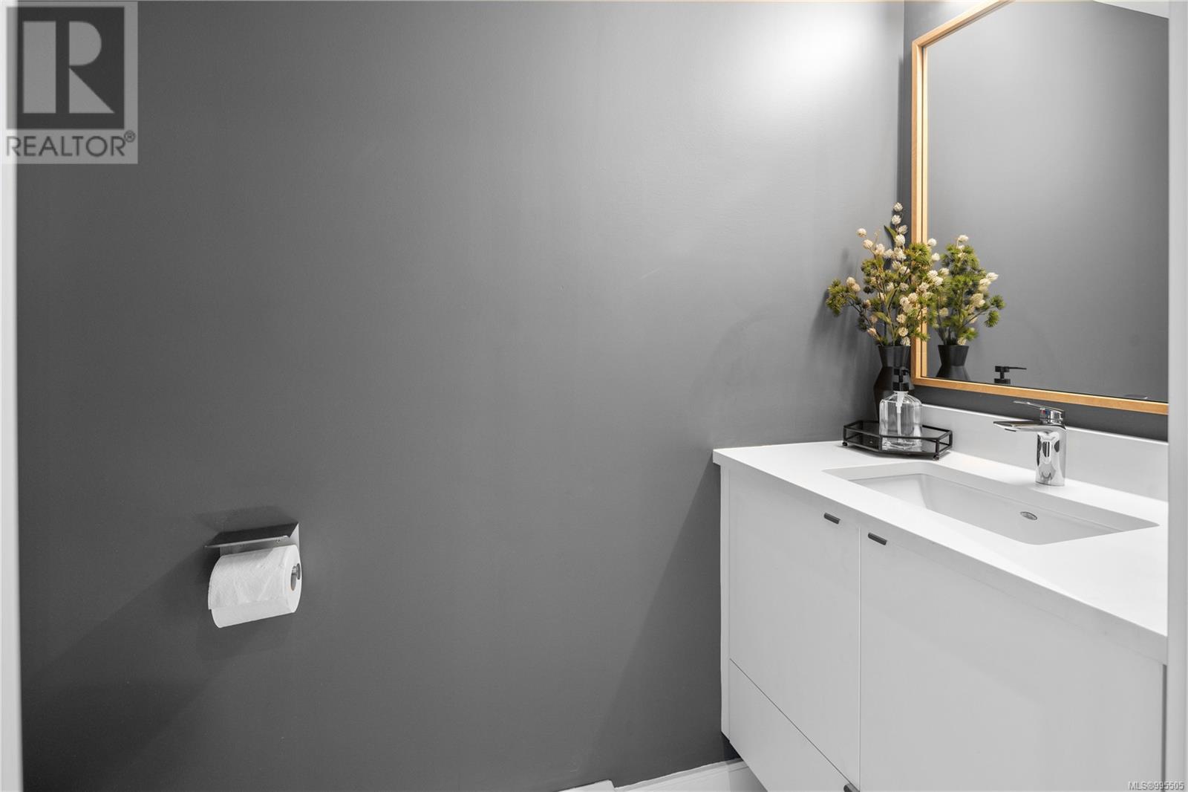2 4253 Dieppe Rd Saanich, British Columbia V8X 2N2
$999,900Maintenance,
$261.38 Monthly
Maintenance,
$261.38 MonthlyThis unit reigns supreme when it comes to townhouses! Incredible value under $1M gets you a highly functional 2-storey layout that looks and feels like new with beautiful design, contemporary wide plank hardwood floors, modern cabinetry, large kitchen island and open concept living. Thanks to touches like high ceilings, fantastic closets, a luxurious primary suite and attached garage with EV Charger, you will not want for anything. The layout is well thought-out for young families with the primary bedroom feeling truly private thanks to its separation from the other rooms plus its own sunny balcony. Paragon Parc is a lovely, safe complex with walking paths to the community garden and a brand new playground just a few steps away. Bonus living space has been created on the back patio with outdoor decking installed and privacy fencing added. It's your own sunny oasis! All this plus very low Strata fees and it's pet-friendly! Quick access to Broadmead Vlg, Pat Bay Hwy, Uptown Mall & Beckwith Park. (id:24231)
Property Details
| MLS® Number | 995505 |
| Property Type | Single Family |
| Neigbourhood | High Quadra |
| Community Features | Pets Allowed, Family Oriented |
| Features | Central Location, Cul-de-sac, Level Lot, Park Setting, Southern Exposure, See Remarks, Other |
| Parking Space Total | 2 |
| Plan | Epp82915 |
| Structure | Patio(s) |
Building
| Bathroom Total | 3 |
| Bedrooms Total | 4 |
| Architectural Style | Contemporary, Westcoast |
| Constructed Date | 2021 |
| Cooling Type | Air Conditioned, Fully Air Conditioned |
| Fireplace Present | Yes |
| Fireplace Total | 1 |
| Heating Fuel | Other |
| Heating Type | Heat Pump |
| Size Interior | 2328 Sqft |
| Total Finished Area | 1786 Sqft |
| Type | Row / Townhouse |
Land
| Access Type | Road Access |
| Acreage | No |
| Size Irregular | 1722 |
| Size Total | 1722 Sqft |
| Size Total Text | 1722 Sqft |
| Zoning Description | Cd-4dr |
| Zoning Type | Multi-family |
Rooms
| Level | Type | Length | Width | Dimensions |
|---|---|---|---|---|
| Second Level | Laundry Room | 5 ft | 3 ft | 5 ft x 3 ft |
| Second Level | Balcony | 13 ft | 4 ft | 13 ft x 4 ft |
| Second Level | Bedroom | 10 ft | 9 ft | 10 ft x 9 ft |
| Second Level | Bedroom | 13 ft | 9 ft | 13 ft x 9 ft |
| Second Level | Bathroom | 9 ft | 8 ft | 9 ft x 8 ft |
| Second Level | Ensuite | 9 ft | 8 ft | 9 ft x 8 ft |
| Second Level | Primary Bedroom | 14 ft | 13 ft | 14 ft x 13 ft |
| Main Level | Entrance | 9 ft | 6 ft | 9 ft x 6 ft |
| Main Level | Patio | 13 ft | 9 ft | 13 ft x 9 ft |
| Main Level | Porch | 9 ft | 7 ft | 9 ft x 7 ft |
| Main Level | Bathroom | 7 ft | 3 ft | 7 ft x 3 ft |
| Main Level | Kitchen | 16 ft | 9 ft | 16 ft x 9 ft |
| Main Level | Dining Room | 16 ft | 10 ft | 16 ft x 10 ft |
| Main Level | Living Room | 13 ft | 10 ft | 13 ft x 10 ft |
| Additional Accommodation | Primary Bedroom | 14 ft | 13 ft | 14 ft x 13 ft |
https://www.realtor.ca/real-estate/28187186/2-4253-dieppe-rd-saanich-high-quadra
Interested?
Contact us for more information









































