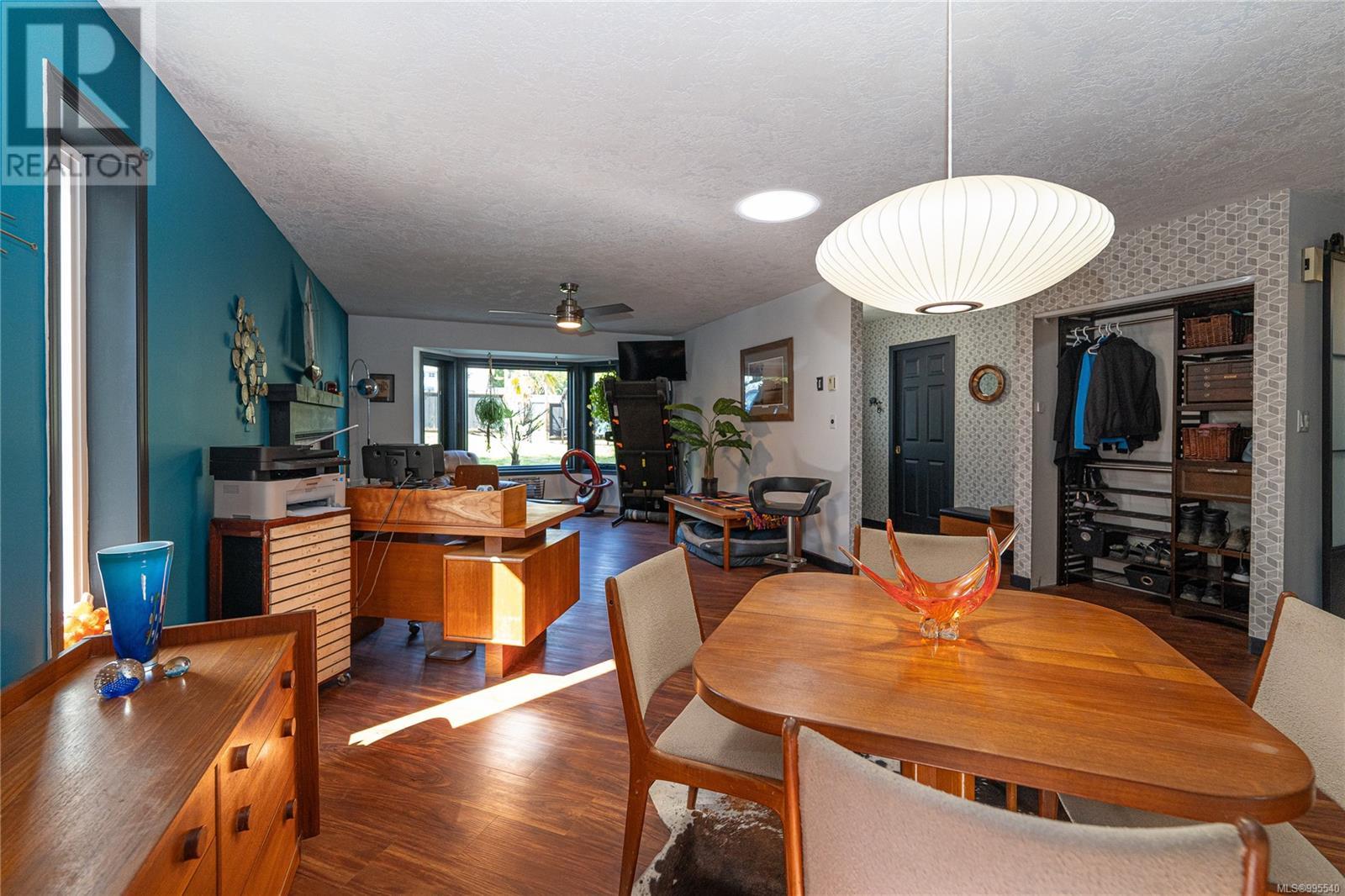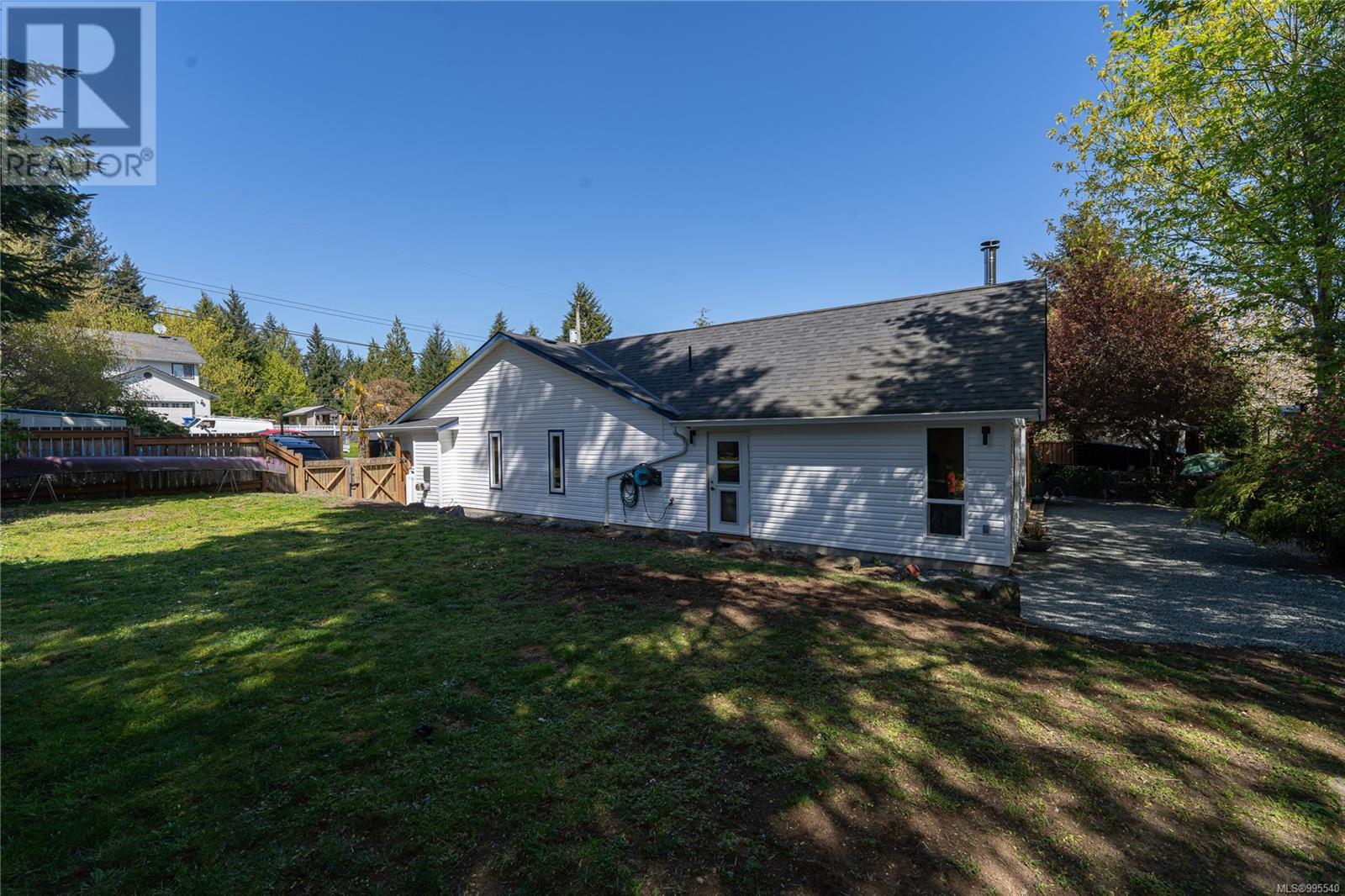3 Bedroom
2 Bathroom
1608 sqft
Fireplace
None
Baseboard Heaters
$749,999
Comfort meets convenience in this charming one level living rancher. Nestled on a quiet, no-through road, this well-cared-for home offers an idyllic retreat for those seeking a lifestyle close to nature and amenities. With 2 or 3 bedrooms(3rd was converted to walk-in closet), and 2 updated bathrooms, this home has ample space for relaxation and entertainment. Inside, soaring vaulted ceilings add an airy ambience and large windows flood the home with natural light complimented by a propane fireplace & an air tight wood burner. The home has many quality updates including a new roof, new vinyl plan flooring, primary bedroom complete with ensuite, walk-in closet and patio doors leading out to the deck. Outside you'll enjoy a fenced and landscaped yard with a cherry tree, palm trees and many other varieties of plants. The home also features an attached garage, two driveways! Situated near Sooke's town center yet close to parks and offering an array of hiking trails to explore and enjoy! Additional highlights include a 3 year-old roof and an upgraded septic system, providing peace of mind and added value to the property. Don't miss the opportunity to make this your dream home in Sooke's desirable community. Schedule your viewing today and experience the best of West Coast living! (id:24231)
Property Details
|
MLS® Number
|
995540 |
|
Property Type
|
Single Family |
|
Neigbourhood
|
Broomhill |
|
Community Features
|
Pets Allowed, Family Oriented |
|
Features
|
Level Lot, Private Setting, Sloping, Other |
|
Parking Space Total
|
4 |
|
Plan
|
Vis2509 |
|
Structure
|
Greenhouse, Shed, Patio(s) |
Building
|
Bathroom Total
|
2 |
|
Bedrooms Total
|
3 |
|
Constructed Date
|
1993 |
|
Cooling Type
|
None |
|
Fireplace Present
|
Yes |
|
Fireplace Total
|
2 |
|
Heating Fuel
|
Electric, Propane, Wood |
|
Heating Type
|
Baseboard Heaters |
|
Size Interior
|
1608 Sqft |
|
Total Finished Area
|
1608 Sqft |
|
Type
|
House |
Land
|
Access Type
|
Road Access |
|
Acreage
|
No |
|
Size Irregular
|
9699 |
|
Size Total
|
9699 Sqft |
|
Size Total Text
|
9699 Sqft |
|
Zoning Type
|
Residential |
Rooms
| Level |
Type |
Length |
Width |
Dimensions |
|
Main Level |
Bedroom |
|
|
13'6 x 7'2 |
|
Main Level |
Storage |
|
|
12' x 7' |
|
Main Level |
Family Room |
|
|
20' x 15' |
|
Main Level |
Bonus Room |
|
|
10' x 10' |
|
Main Level |
Bedroom |
|
|
11' x 9' |
|
Main Level |
Ensuite |
|
|
3-Piece |
|
Main Level |
Bathroom |
|
|
4-Piece |
|
Main Level |
Primary Bedroom |
|
|
13' x 11' |
|
Main Level |
Kitchen |
|
|
14' x 10' |
|
Main Level |
Patio |
|
|
24' x 4' |
|
Main Level |
Storage |
|
|
10' x 7' |
|
Main Level |
Dining Room |
|
|
14' x 10' |
|
Main Level |
Living Room |
|
|
16' x 13' |
|
Main Level |
Entrance |
|
|
8' x 5' |
https://www.realtor.ca/real-estate/28186153/6827-burr-dr-sooke-broomhill








































