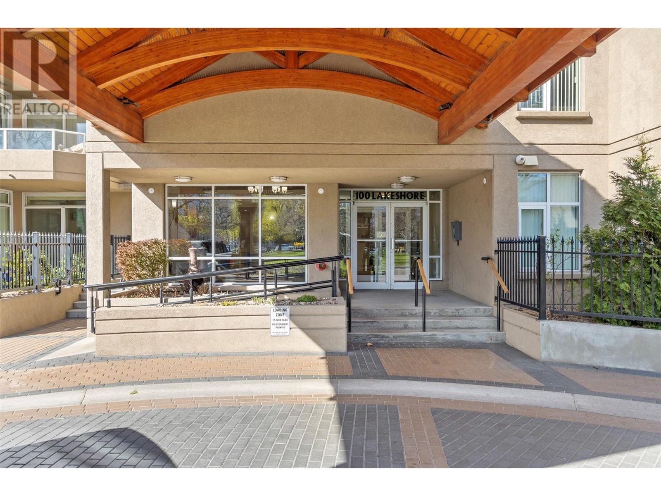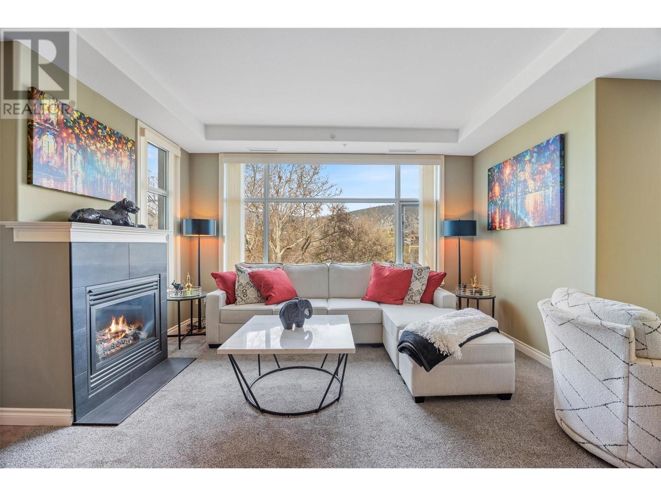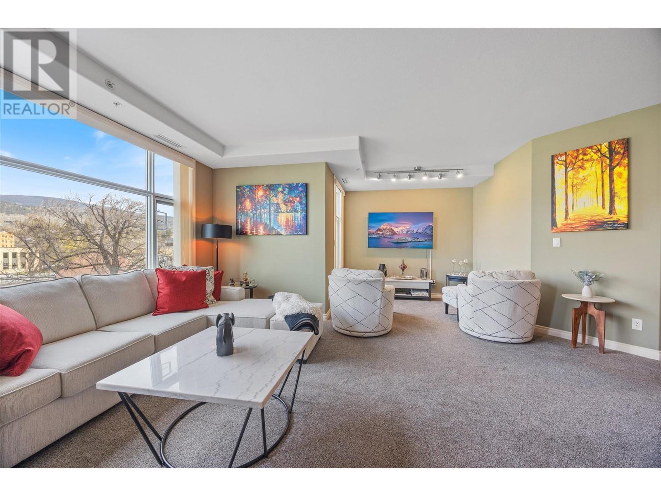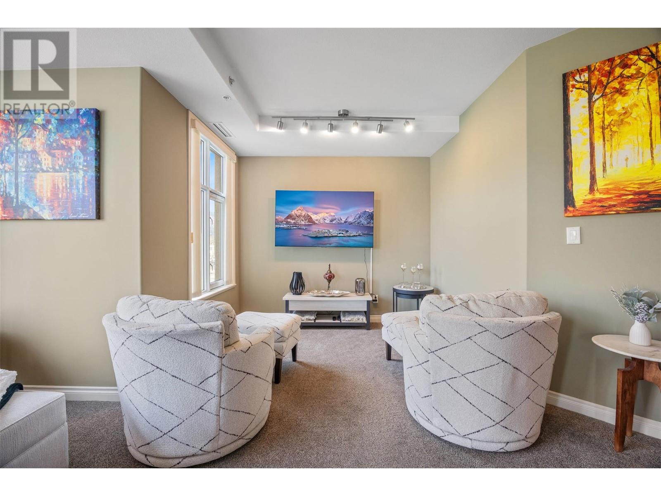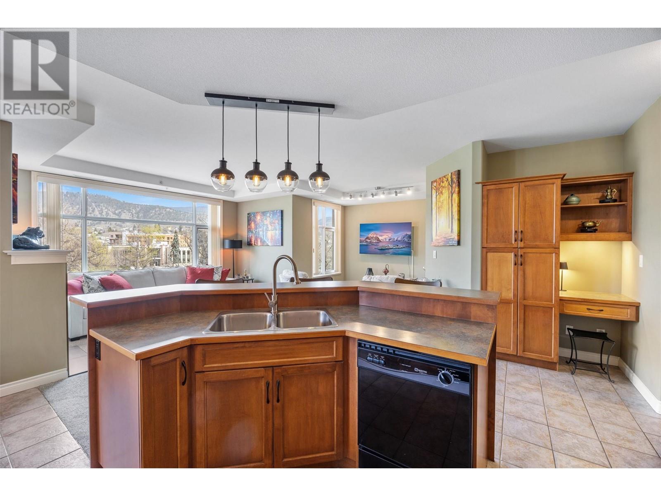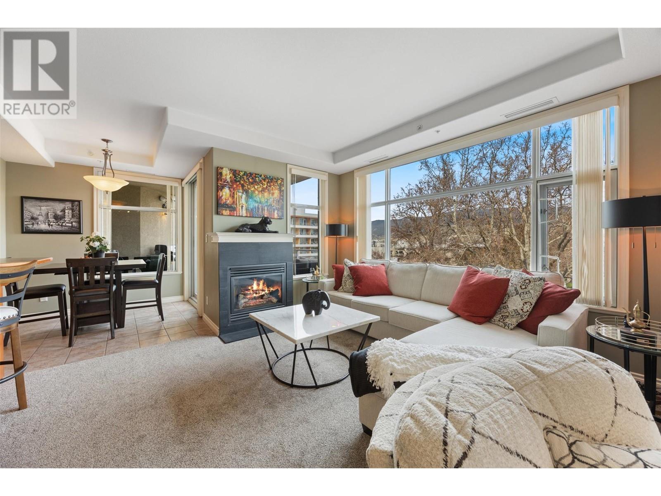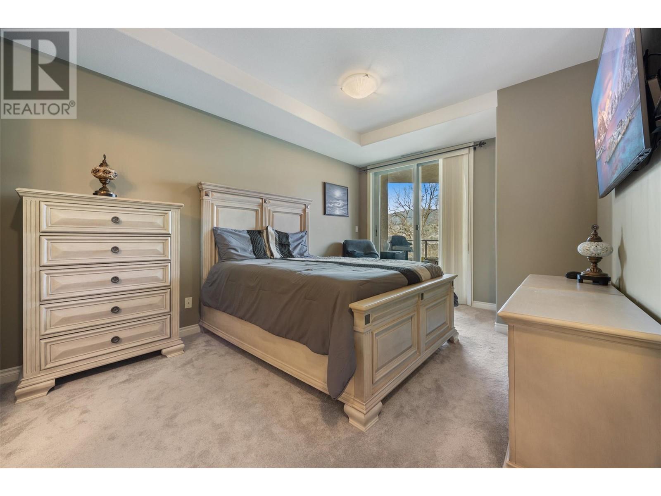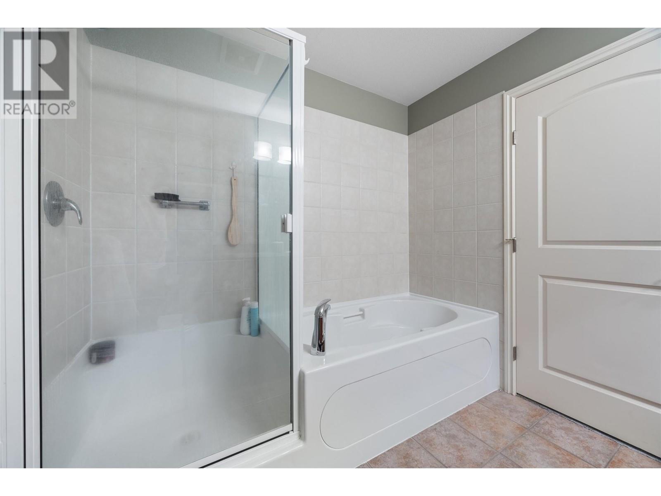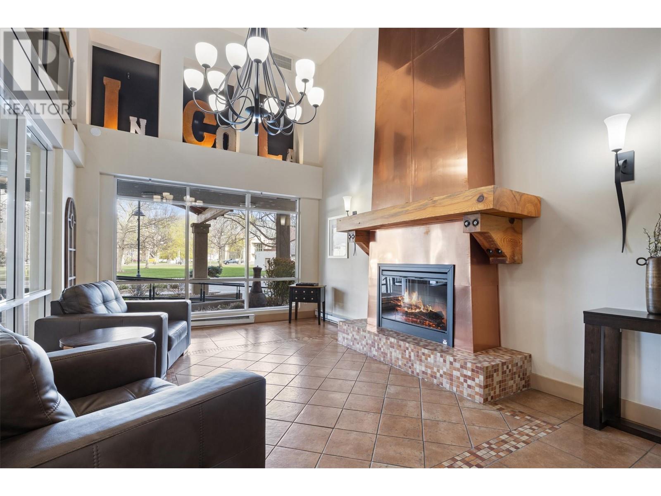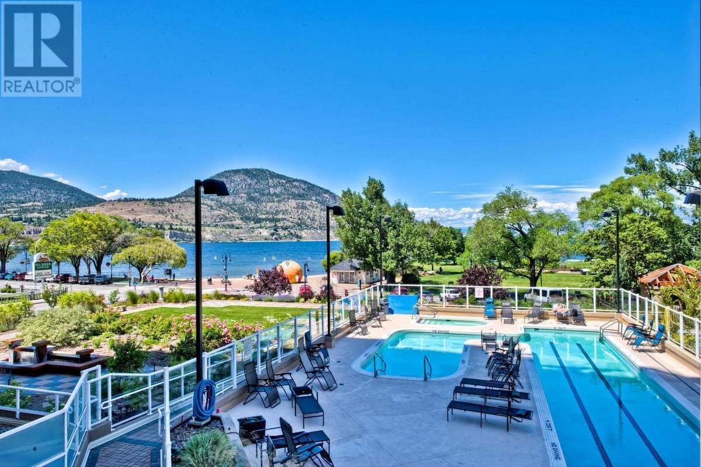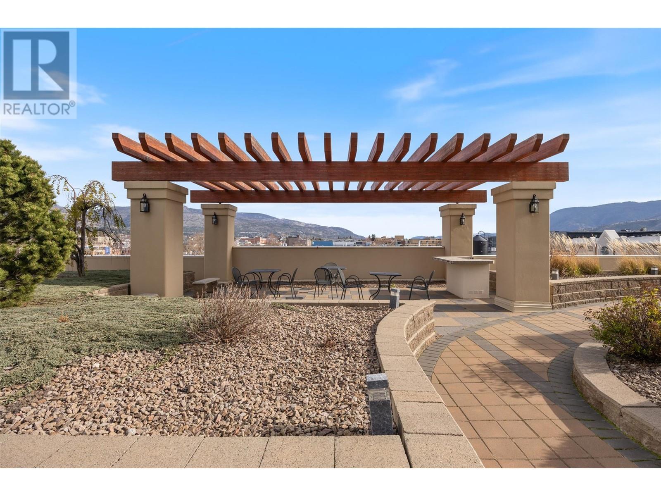100 Lakeshore Drive W Unit# 411 Penticton, British Columbia V2A 1B9
$725,000Maintenance, Reserve Fund Contributions, Insurance, Ground Maintenance, Property Management, Recreation Facilities
$560.39 Monthly
Maintenance, Reserve Fund Contributions, Insurance, Ground Maintenance, Property Management, Recreation Facilities
$560.39 MonthlyTRULY A TURN-KEY OPPORTUNITY! Includes all high-end furniture, soft furnishings, kitchenware, three quality, wall-mounted televisions, and more, all purchased new in 2023. Wake up to the sunrise with the east-facing wall of windows and loads of light. Sip your morning tea or coffee on the deck with views of Gyro Park and Okanagan Lake. Barbecue on the deck with Natural Gas. Enjoy the cozy gas fireplace cuddled up on the gorgeous sectional on a cold winter night. This roomy two bedroom, two bath home is immaculate and beautiful. The open-plan living space is perfect for entertaining, there is in-suite laundry, and the primary suite is spacious - includes an ensuite with separate shower and soaker tub, large walk-in closet, and sliders onto the deck. Plenty of storage in suite with additional storage across the hall. The maintenance and amenities in this complex are second to none, including two guest suites, clubhouse/party room, outdoor pool and hot tub, two gyms, sauna, storage room for bicycles, wine room, secure underground parking, and onsite guest parking as well. Located across the street from the beach, it is walking distance to the Art Gallery, Marina, and just steps from the Saturday morning Farmer's Market on Main Street. Quick possession is possible - don't miss out on this rare offering - perfect for full time living or a fabulous vacation home in the heart of the South Okanagan. Measurements by iGuide. Call your preferred Realtor today to view! (id:24231)
Property Details
| MLS® Number | 10343992 |
| Property Type | Single Family |
| Neigbourhood | Main North |
| Community Name | Lakeshore Towers |
| Amenities Near By | Golf Nearby, Park, Recreation, Schools, Shopping |
| Community Features | Pets Allowed, Pet Restrictions, Pets Allowed With Restrictions, Rentals Allowed |
| Features | See Remarks, Central Island |
| Parking Space Total | 1 |
| Pool Type | Inground Pool, Outdoor Pool |
| Storage Type | Storage, Locker |
| Structure | Clubhouse |
| View Type | Lake View, Mountain View |
Building
| Bathroom Total | 2 |
| Bedrooms Total | 2 |
| Amenities | Clubhouse, Sauna, Whirlpool, Storage - Locker |
| Appliances | Range, Refrigerator, Dishwasher, Microwave, Washer & Dryer |
| Architectural Style | Contemporary |
| Constructed Date | 2004 |
| Cooling Type | Central Air Conditioning |
| Exterior Finish | Stucco |
| Fire Protection | Controlled Entry, Smoke Detector Only |
| Fireplace Fuel | Gas |
| Fireplace Present | Yes |
| Fireplace Type | Unknown |
| Flooring Type | Carpeted, Ceramic Tile, Mixed Flooring |
| Heating Type | Forced Air, See Remarks |
| Roof Material | Tar & Gravel |
| Roof Style | Unknown |
| Stories Total | 1 |
| Size Interior | 1246 Sqft |
| Type | Apartment |
| Utility Water | Municipal Water |
Parking
| Parkade | |
| Underground | 1 |
Land
| Acreage | No |
| Land Amenities | Golf Nearby, Park, Recreation, Schools, Shopping |
| Sewer | Municipal Sewage System |
| Size Total Text | Under 1 Acre |
| Zoning Type | Unknown |
Rooms
| Level | Type | Length | Width | Dimensions |
|---|---|---|---|---|
| Main Level | Laundry Room | 5' x 3' | ||
| Main Level | Utility Room | 9'6'' x 4'5'' | ||
| Main Level | 4pc Ensuite Bath | 8'10'' x 7'11'' | ||
| Main Level | Primary Bedroom | 15'2'' x 14'8'' | ||
| Main Level | Living Room | 23'8'' x 21'2'' | ||
| Main Level | Kitchen | 10' x 9'6'' | ||
| Main Level | Dining Room | 7'4'' x 7'1'' | ||
| Main Level | Bedroom | 10'7'' x 10'6'' | ||
| Main Level | 3pc Bathroom | 6'1'' x 5'9'' |
https://www.realtor.ca/real-estate/28182909/100-lakeshore-drive-w-unit-411-penticton-main-north
Interested?
Contact us for more information
