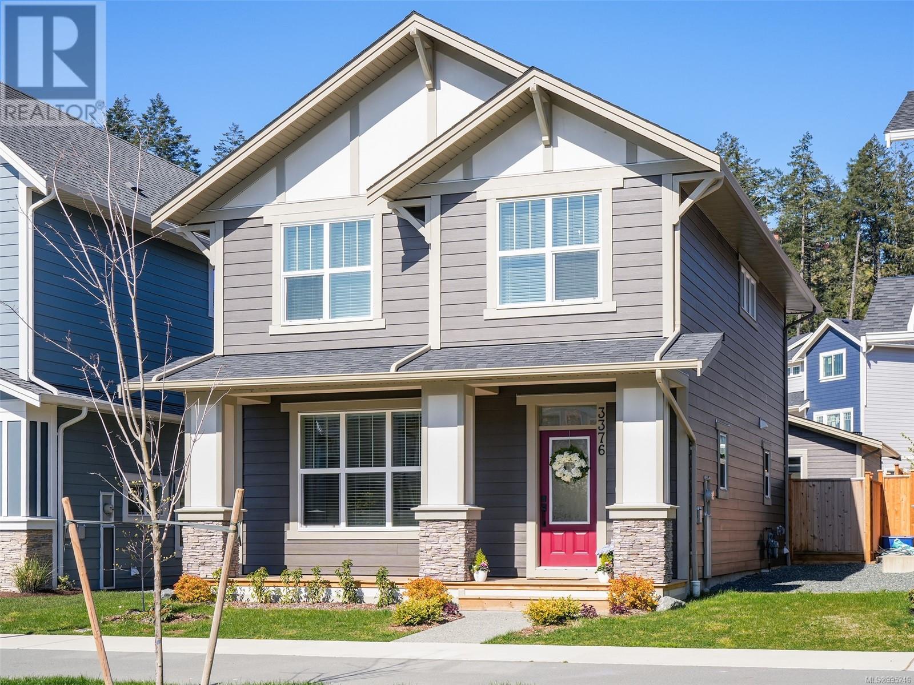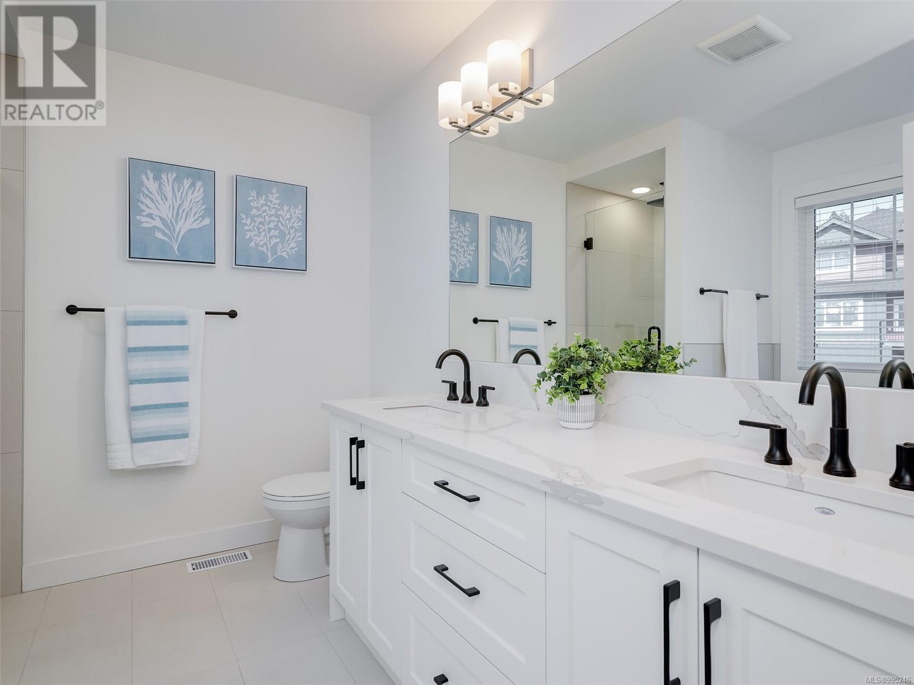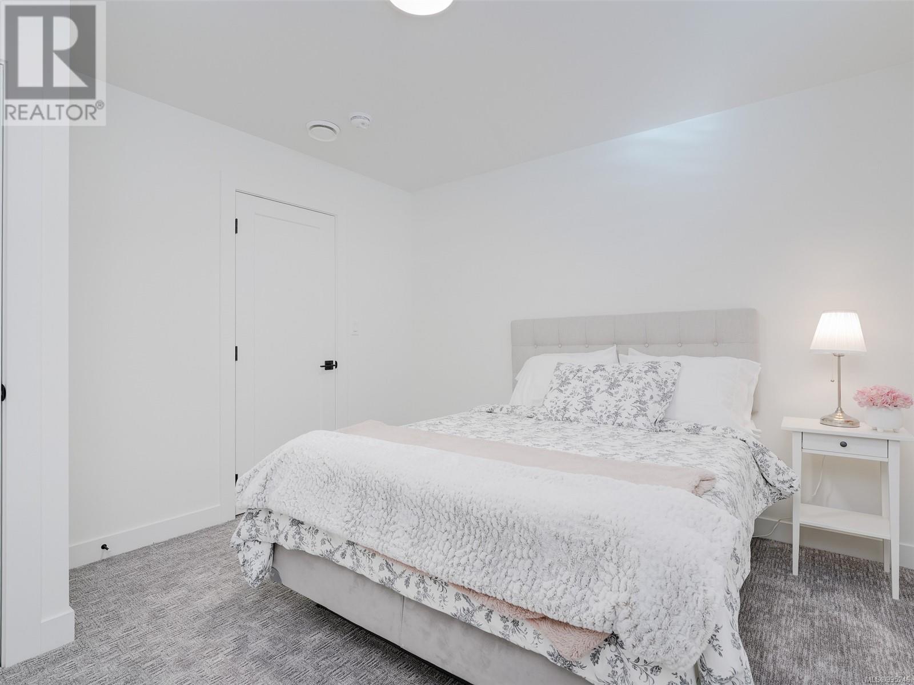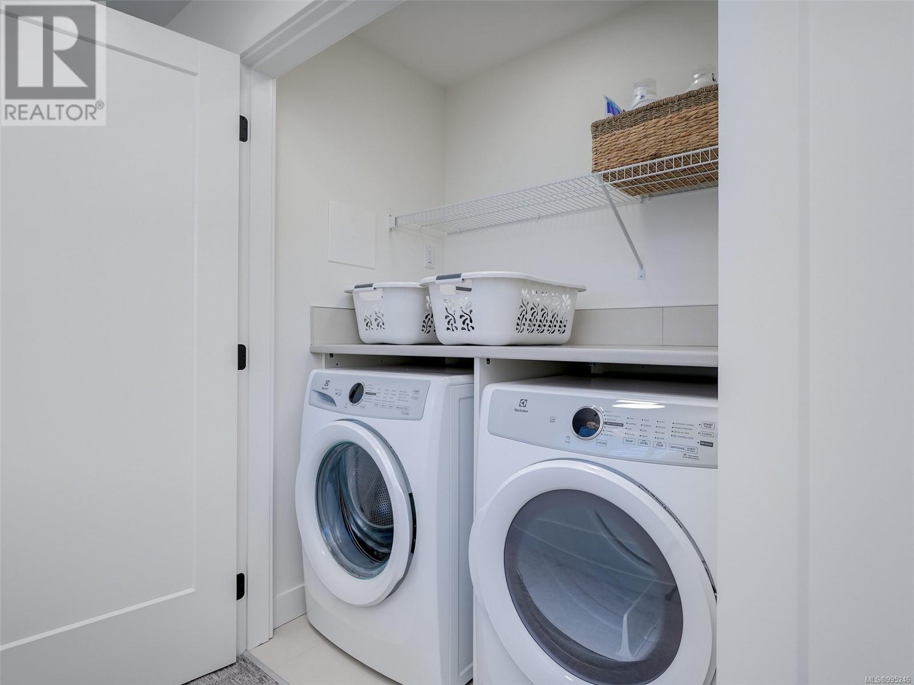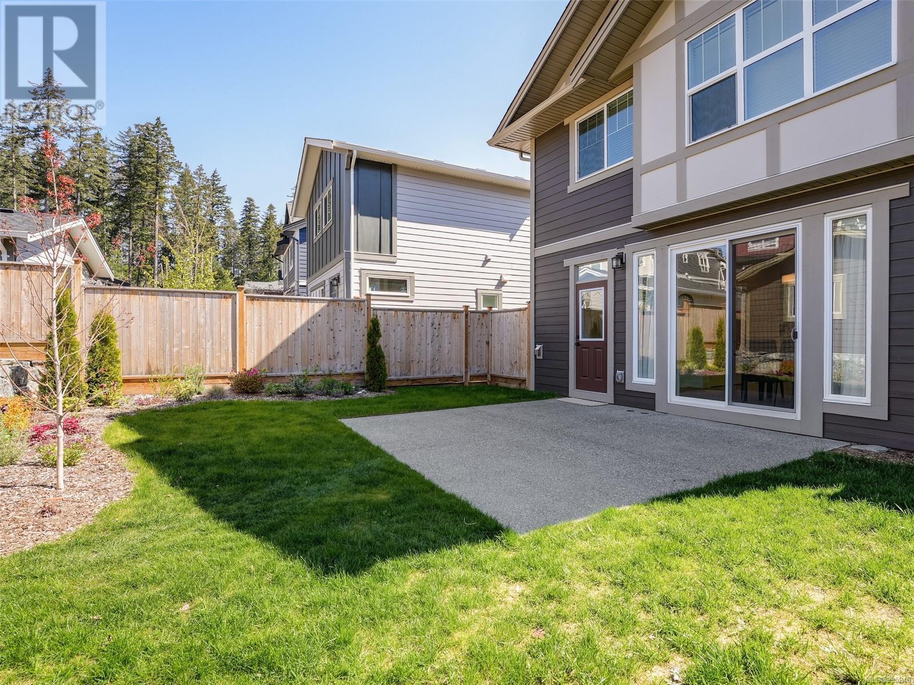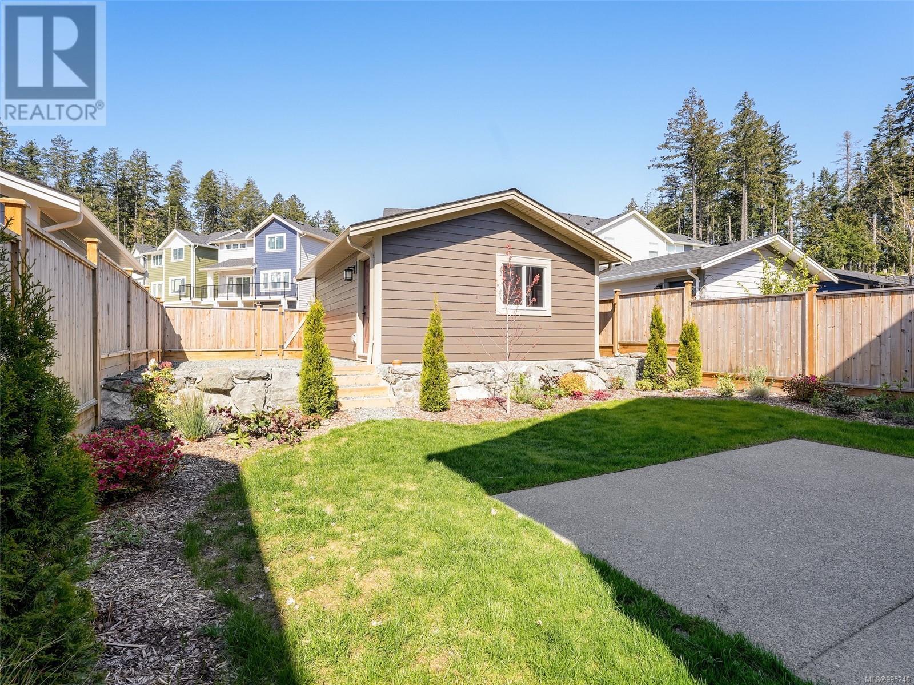4 Bedroom
4 Bathroom
2583 sqft
Westcoast
Fireplace
Air Conditioned
Forced Air, Heat Pump
$1,235,000
YOU WILL BE IMPRESSED BY this 4Bed, 4Bath, 2583 sq/ft family CUSTOM HOME W/ $150,000 in executive upgrades in the highly sought after Royal Bay Community. The bright main floor boasts a modern GR w/9' ceiling & a custom kitchen w/quartz counters & entertaining island with extra storage. Enjoy the cozy living room with a Gas FP & generously sized dining room. The large VERY PRIVATE SW walk-out rear yard features maturing shrubs and trees and an u/g sprinkler system.You’ll appreciate your double car garage w/BONUS space for extra parking! In the Upper level you have Primary Suite Retreat w/a 5 pc ensuite & walk-in closet, 2 more Bedrooms, a full bath, Mtn & Ocean glimpses. The lower level offers a 4th Bed/bath & Rec room with 2nd laundry hook up and heat pump./air cond and a forced air furnace. The dead end cul de sac ensures a quieter lifestyle. This Premium Oceanside Community offer great school, beach access and every day service all within a short drive to Langford and Victoria. (id:24231)
Property Details
|
MLS® Number
|
995246 |
|
Property Type
|
Single Family |
|
Neigbourhood
|
Royal Bay |
|
Features
|
Cul-de-sac, Other |
|
Parking Space Total
|
3 |
|
Plan
|
Epp112818 |
Building
|
Bathroom Total
|
4 |
|
Bedrooms Total
|
4 |
|
Architectural Style
|
Westcoast |
|
Constructed Date
|
2023 |
|
Cooling Type
|
Air Conditioned |
|
Fireplace Present
|
Yes |
|
Fireplace Total
|
1 |
|
Heating Type
|
Forced Air, Heat Pump |
|
Size Interior
|
2583 Sqft |
|
Total Finished Area
|
2583 Sqft |
|
Type
|
House |
Land
|
Access Type
|
Road Access |
|
Acreage
|
No |
|
Size Irregular
|
3802 |
|
Size Total
|
3802 Sqft |
|
Size Total Text
|
3802 Sqft |
|
Zoning Type
|
Residential |
Rooms
| Level |
Type |
Length |
Width |
Dimensions |
|
Second Level |
Bathroom |
|
|
4-Piece |
|
Second Level |
Bedroom |
|
|
10'10 x 11'7 |
|
Second Level |
Bedroom |
|
|
10'9 x 10'7 |
|
Second Level |
Ensuite |
|
|
5-Piece |
|
Second Level |
Primary Bedroom |
|
|
12'4 x 13'6 |
|
Lower Level |
Other |
|
|
10'11 x 8'2 |
|
Lower Level |
Family Room |
|
|
17'0 x 12'9 |
|
Lower Level |
Bathroom |
|
|
4-Piece |
|
Lower Level |
Bedroom |
|
|
11'10 x 11'1 |
|
Main Level |
Porch |
|
|
23'2 x 5'1 |
|
Main Level |
Bathroom |
|
|
2-Piece |
|
Main Level |
Mud Room |
|
|
4'7 x 7'2 |
|
Main Level |
Dining Room |
|
|
14'8 x 7'0 |
|
Main Level |
Kitchen |
|
|
14'4 x 13'5 |
|
Main Level |
Living Room |
|
|
13'10 x 13'4 |
|
Main Level |
Entrance |
|
|
5'2 x 7'3 |
https://www.realtor.ca/real-estate/28184471/3376-ryder-hesjedal-way-colwood-royal-bay
