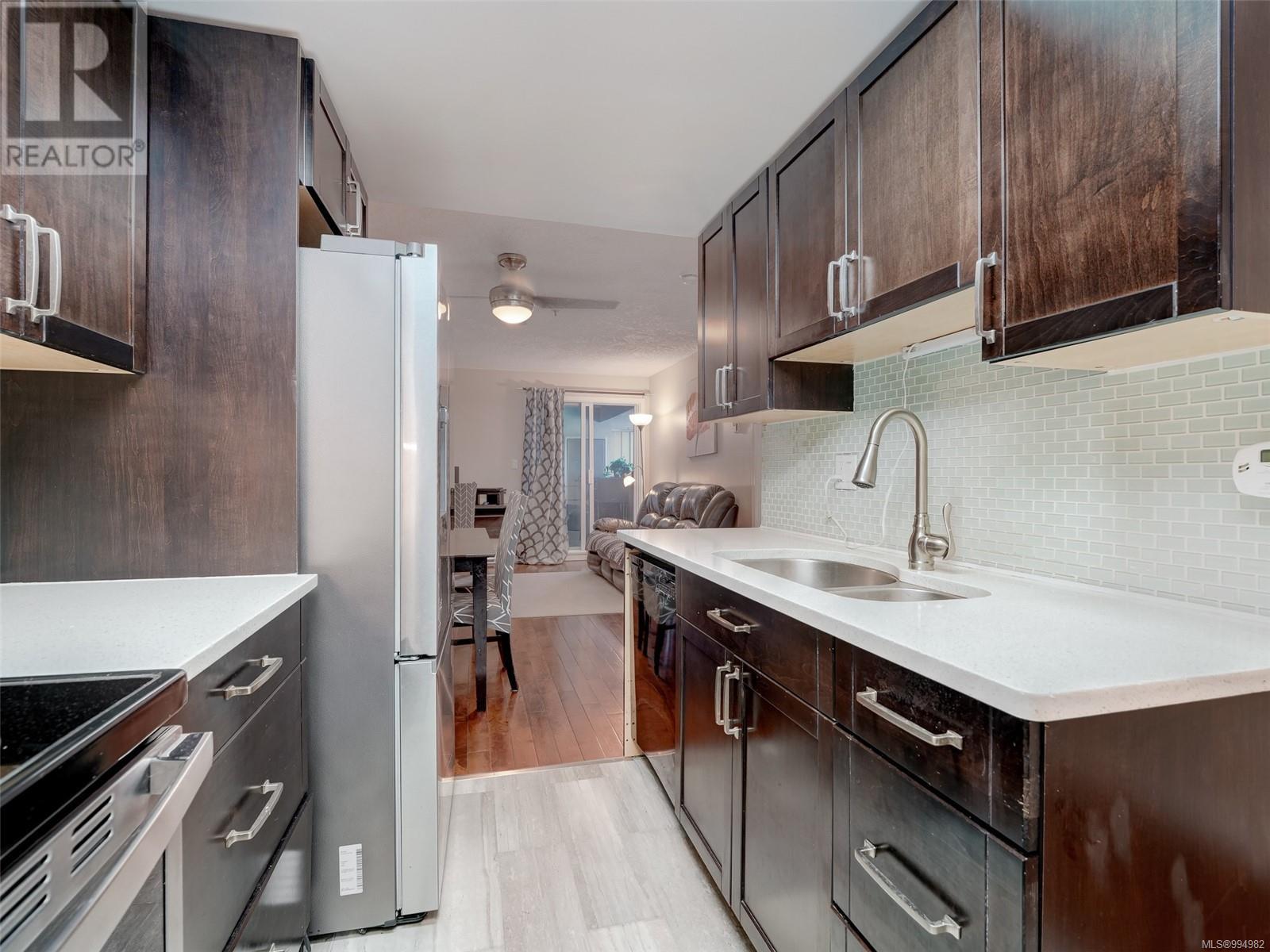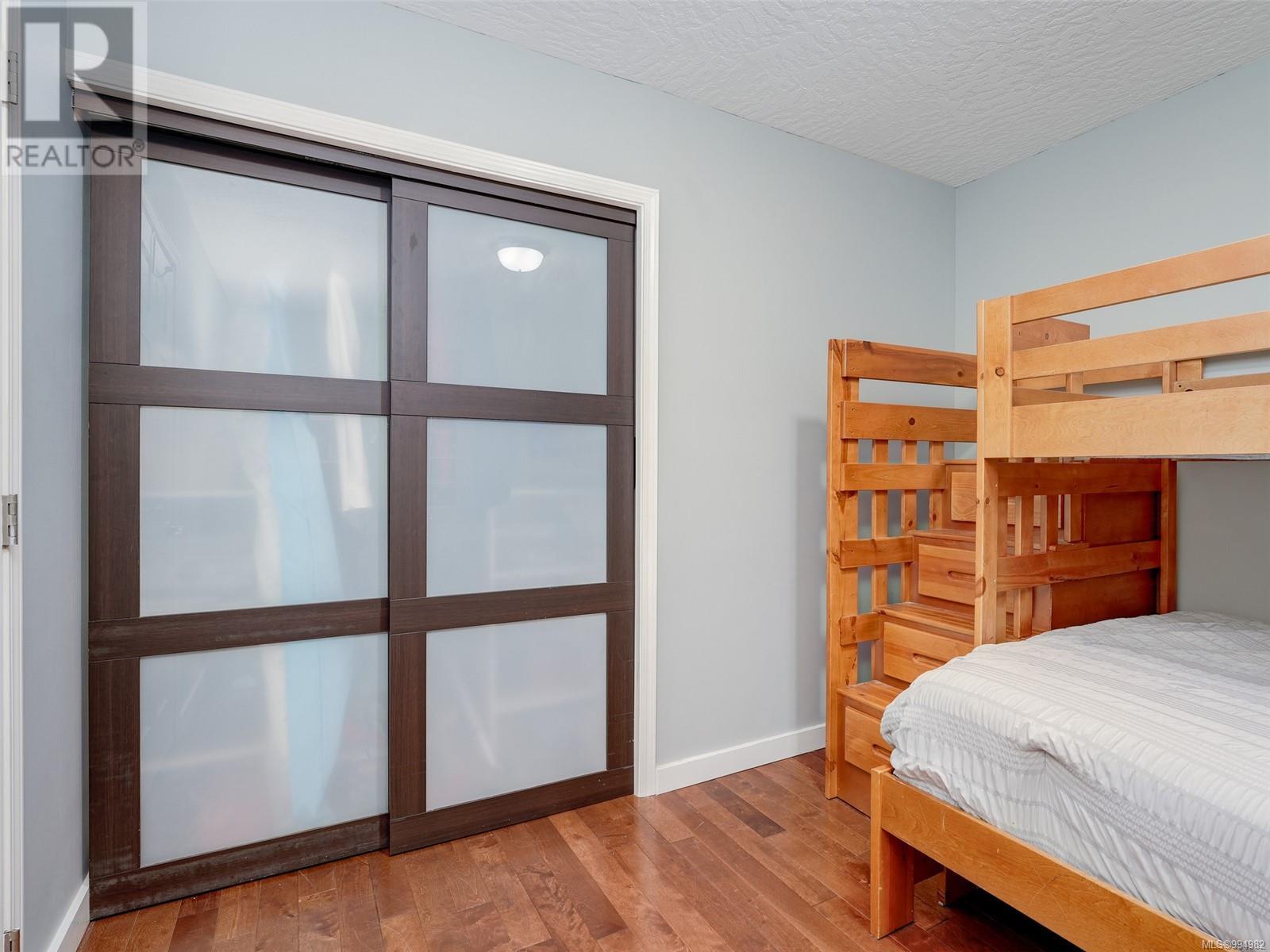206 7143 West Saanich Rd Central Saanich, British Columbia V8M 1P7
$479,900Maintenance,
$496.72 Monthly
Maintenance,
$496.72 MonthlyLocated in the heart of Brentwood Bay, this south-west facing 2 bedroom 2 bathroom condo with 2 PARKING SPOTS features over 850 sqft with hardwood flooring with an open concept living and dining room, gas fireplace and a large deck that looks out towards the local community park. The kitchen has been updated since originally installed with quartz counter tops, nice cupboards and backsplash. This condo has a great separation of bedrooms including a massive master suite with full ensuite with heated tile floors, a spacious second bedroom and 4 piece bathroom. There is also an in-suite laundry and storage room. Outside you will enjoy the covered balcony & tranquil setting offering views of the village of Brentwood Bay and listen to music in the park and other community activities like Brentwood Days. This centrally located building is just steps to all amenities, bus routes and a 20 minute drive to downtown Victoria. Also is child and pet friendly. (id:24231)
Property Details
| MLS® Number | 994982 |
| Property Type | Single Family |
| Neigbourhood | Brentwood Bay |
| Community Name | Brentwood Bay Place |
| Community Features | Pets Allowed, Family Oriented |
| Features | Rectangular |
| Parking Space Total | 2 |
| Plan | Vis2915 |
Building
| Bathroom Total | 2 |
| Bedrooms Total | 2 |
| Constructed Date | 1993 |
| Cooling Type | None |
| Fireplace Present | Yes |
| Fireplace Total | 1 |
| Heating Fuel | Electric, Natural Gas |
| Heating Type | Baseboard Heaters |
| Size Interior | 992 Sqft |
| Total Finished Area | 900 Sqft |
| Type | Apartment |
Parking
| Underground |
Land
| Acreage | No |
| Size Irregular | 946 |
| Size Total | 946 Sqft |
| Size Total Text | 946 Sqft |
| Zoning Type | Residential/commercial |
Rooms
| Level | Type | Length | Width | Dimensions |
|---|---|---|---|---|
| Main Level | Bedroom | 10'3 x 9'7 | ||
| Main Level | Ensuite | 4-Piece | ||
| Main Level | Bathroom | 4-Piece | ||
| Main Level | Primary Bedroom | 15'9 x 10'3 | ||
| Main Level | Kitchen | 12'1 x 7'2 | ||
| Main Level | Dining Room | 10'7 x 8'6 | ||
| Main Level | Living Room | 10'7 x 8'6 | ||
| Main Level | Entrance | 6'1 x 5'3 | ||
| Main Level | Balcony | 6 ft | Measurements not available x 6 ft |
https://www.realtor.ca/real-estate/28184472/206-7143-west-saanich-rd-central-saanich-brentwood-bay
Interested?
Contact us for more information




























