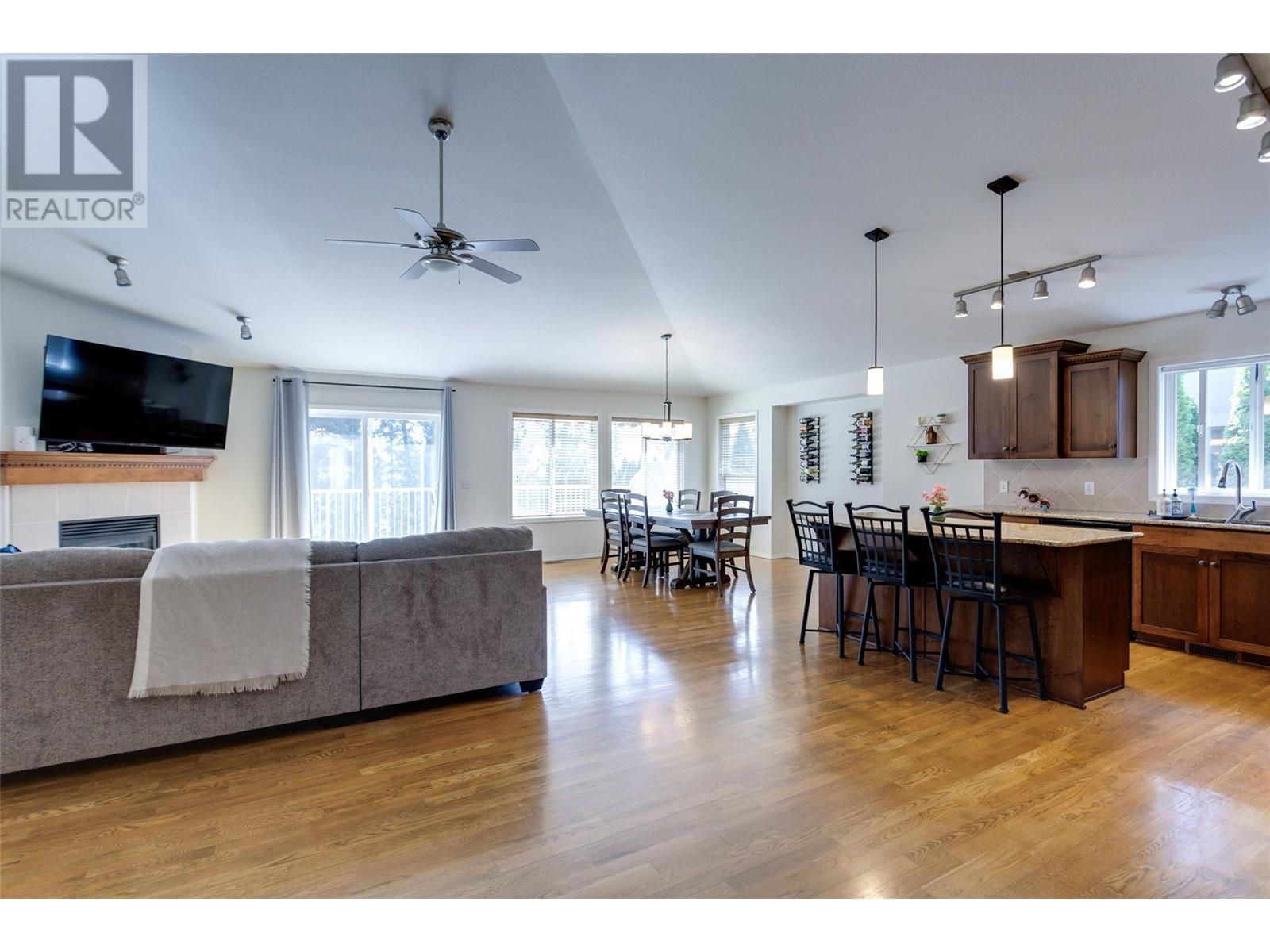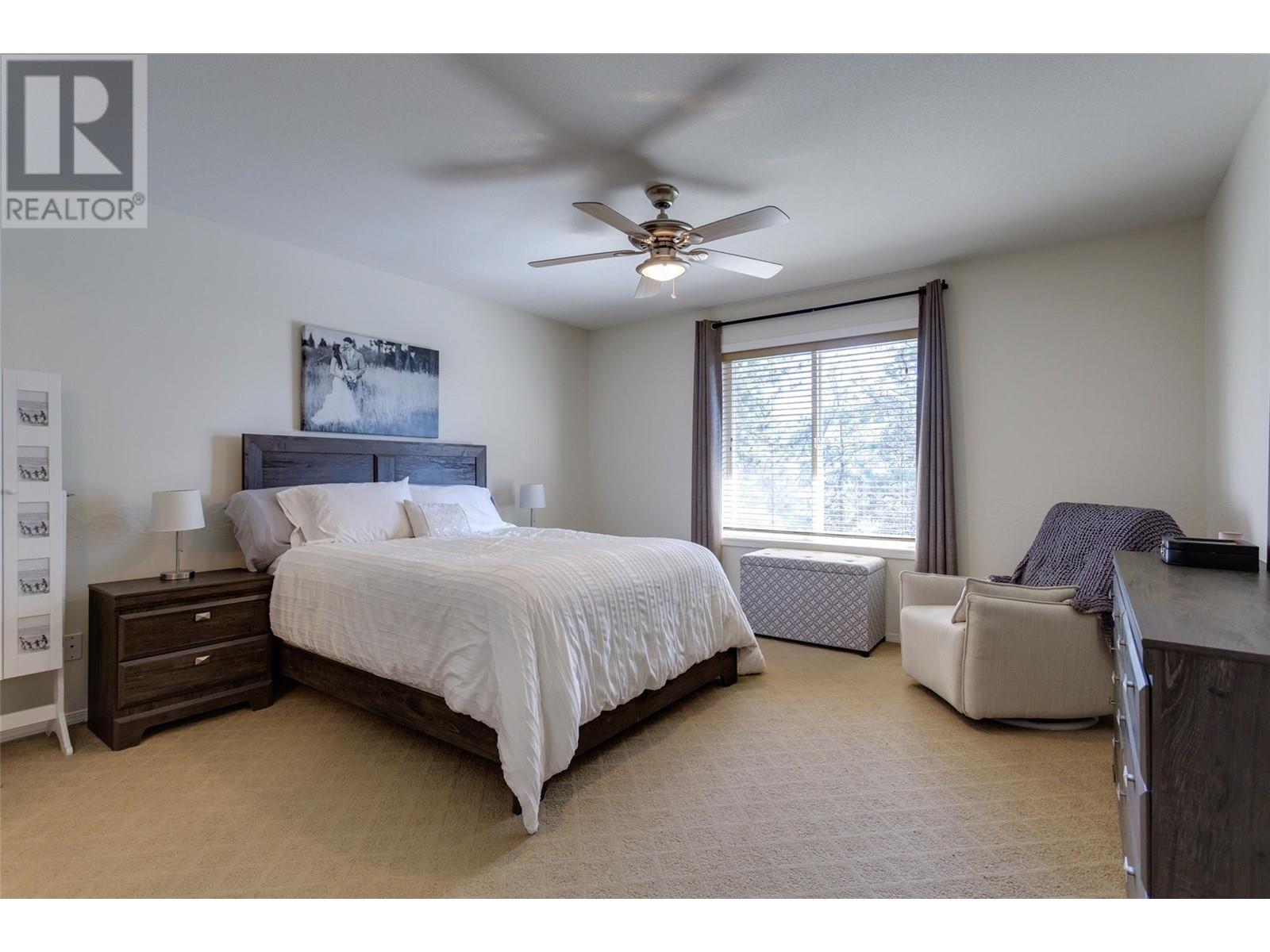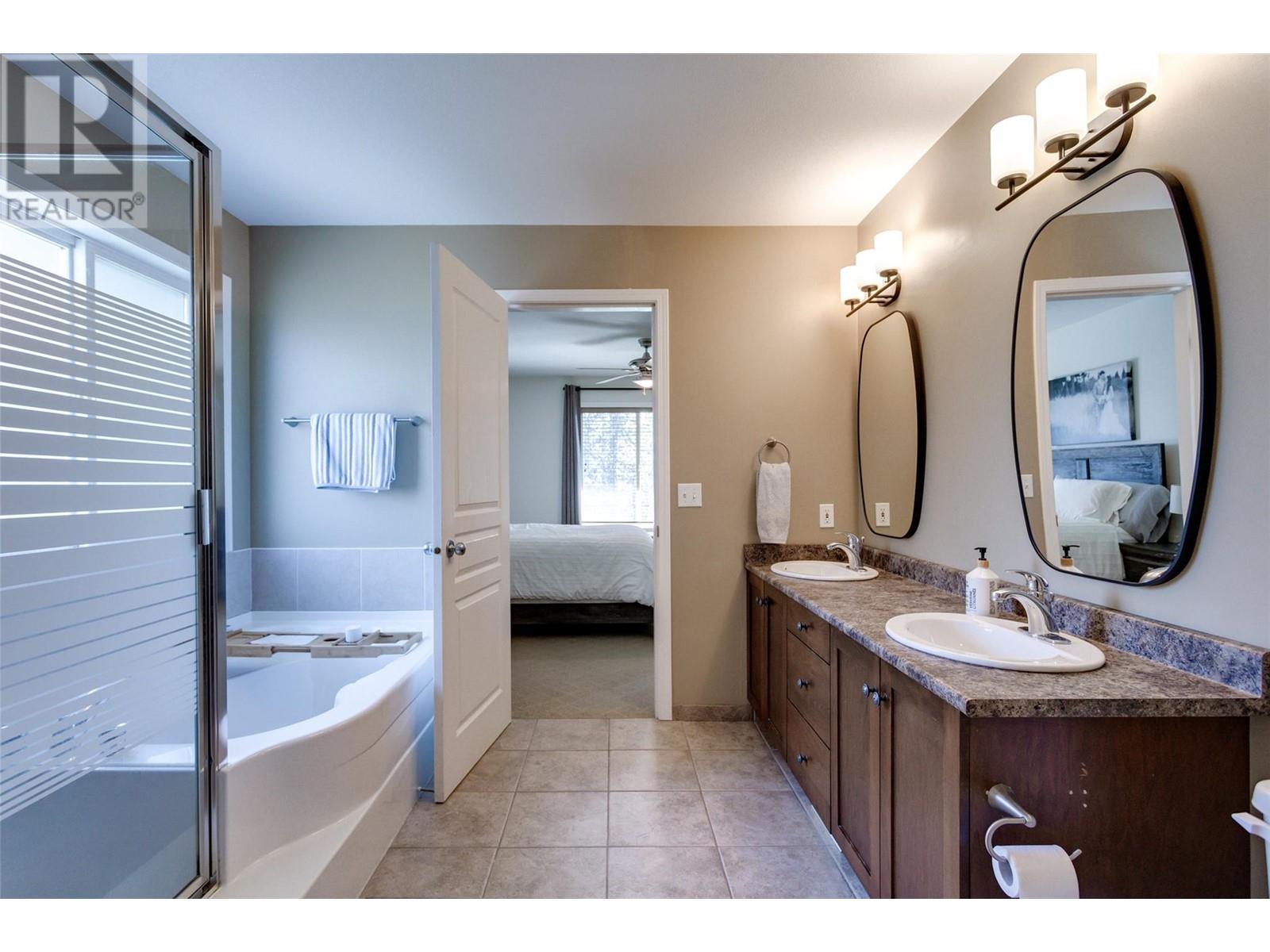5 Bedroom
3 Bathroom
3240 sqft
Ranch
Fireplace
Central Air Conditioning
Forced Air, See Remarks
Landscaped, Underground Sprinkler
$1,120,000
Welcome to this exceptional 5-bedroom, 3-bathroom walkout rancher offering over 3,240 sq. ft. of beautifully finished living space, including a spacious 2-bedroom walkout suite—perfect for extended family or a mortgage helper. Step inside and be greeted by a bright, open-concept layout with soaring vaulted ceilings, ideal for entertaining. The chef’s kitchen features rich maple cabinetry, elegant granite countertops, and opens to a generous living and dining area with gleaming hardwood floors. Patio doors lead to a large deck overlooking the fully landscaped and level backyard, perfect for kids, pets, and summer gatherings. The basement suite offers its own private entrance and a covered patio, providing comfort and privacy for guests or tenants. Additional highlights include a double attached garage, ample parking for an RV or boat, and a prime location close to top-rated schools, golf courses, and many other amenities; everything you need for year-round enjoyment. This home truly has it all! Don’t miss the opportunity to make it yours! (id:24231)
Property Details
|
MLS® Number
|
10343805 |
|
Property Type
|
Single Family |
|
Neigbourhood
|
University District |
|
Amenities Near By
|
Golf Nearby, Recreation, Schools |
|
Community Features
|
Family Oriented |
|
Features
|
Central Island |
|
Parking Space Total
|
2 |
|
View Type
|
Mountain View |
Building
|
Bathroom Total
|
3 |
|
Bedrooms Total
|
5 |
|
Appliances
|
Refrigerator, Dishwasher, Dryer, Range - Electric, Microwave, Washer |
|
Architectural Style
|
Ranch |
|
Basement Type
|
Full |
|
Constructed Date
|
2002 |
|
Construction Style Attachment
|
Detached |
|
Cooling Type
|
Central Air Conditioning |
|
Exterior Finish
|
Stone, Stucco |
|
Fire Protection
|
Security System, Smoke Detector Only |
|
Fireplace Fuel
|
Gas |
|
Fireplace Present
|
Yes |
|
Fireplace Type
|
Unknown |
|
Flooring Type
|
Carpeted, Hardwood, Tile |
|
Heating Type
|
Forced Air, See Remarks |
|
Roof Material
|
Asphalt Shingle |
|
Roof Style
|
Unknown |
|
Stories Total
|
2 |
|
Size Interior
|
3240 Sqft |
|
Type
|
House |
|
Utility Water
|
Irrigation District |
Parking
Land
|
Access Type
|
Easy Access |
|
Acreage
|
No |
|
Land Amenities
|
Golf Nearby, Recreation, Schools |
|
Landscape Features
|
Landscaped, Underground Sprinkler |
|
Sewer
|
Municipal Sewage System |
|
Size Frontage
|
67 Ft |
|
Size Irregular
|
0.2 |
|
Size Total
|
0.2 Ac|under 1 Acre |
|
Size Total Text
|
0.2 Ac|under 1 Acre |
|
Zoning Type
|
Unknown |
Rooms
| Level |
Type |
Length |
Width |
Dimensions |
|
Basement |
Utility Room |
|
|
8'6'' x 6'6'' |
|
Basement |
Storage |
|
|
13'6'' x 13'11'' |
|
Basement |
Bedroom |
|
|
13'8'' x 11'3'' |
|
Main Level |
Laundry Room |
|
|
9'1'' x 5'10'' |
|
Main Level |
Other |
|
|
9'5'' x 7'5'' |
|
Main Level |
Other |
|
|
20'7'' x 21'9'' |
|
Main Level |
4pc Bathroom |
|
|
9'6'' x 5'6'' |
|
Main Level |
Bedroom |
|
|
13'3'' x 10'11'' |
|
Main Level |
5pc Ensuite Bath |
|
|
9'9'' x 8'10'' |
|
Main Level |
Primary Bedroom |
|
|
13'8'' x 15'11'' |
|
Main Level |
Kitchen |
|
|
13'8'' x 15'9'' |
|
Main Level |
Dining Room |
|
|
10'9'' x 14'9'' |
|
Main Level |
Living Room |
|
|
13'4'' x 24'1'' |
|
Additional Accommodation |
Kitchen |
|
|
14'1'' x 8'6'' |
|
Additional Accommodation |
Dining Room |
|
|
14'1'' x 5'9'' |
|
Additional Accommodation |
Bedroom |
|
|
12'10'' x 8'10'' |
|
Additional Accommodation |
Primary Bedroom |
|
|
14'11'' x 11'4'' |
|
Additional Accommodation |
Full Bathroom |
|
|
9'3'' x 7'1'' |
|
Additional Accommodation |
Living Room |
|
|
23'7'' x 14'5'' |
https://www.realtor.ca/real-estate/28182984/2311-quail-run-drive-kelowna-university-district









































