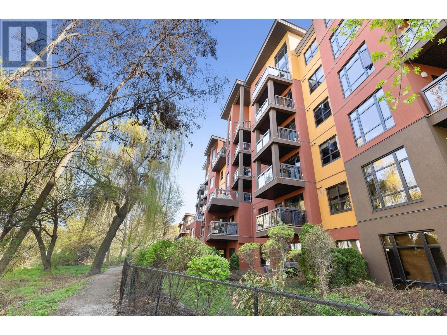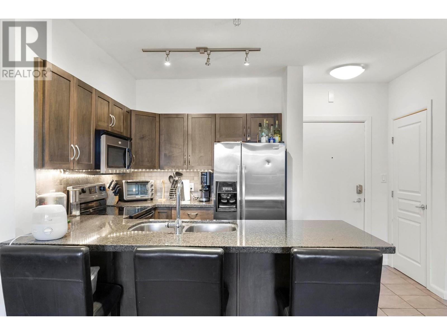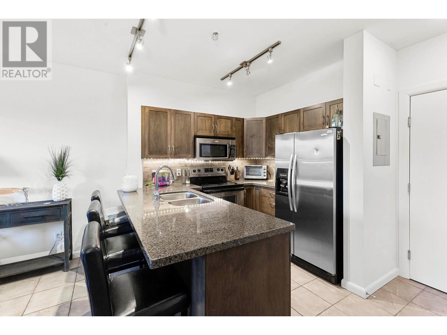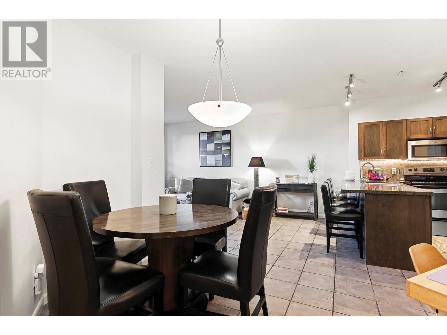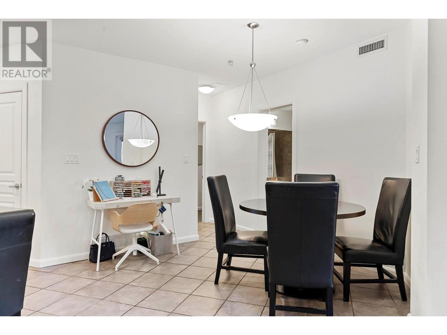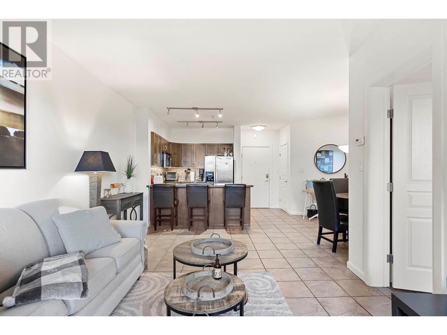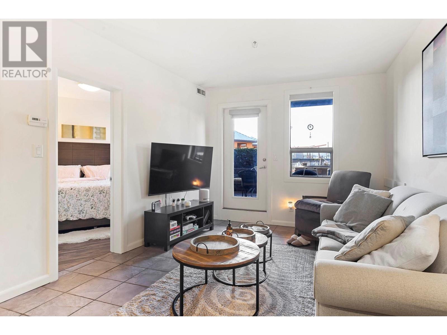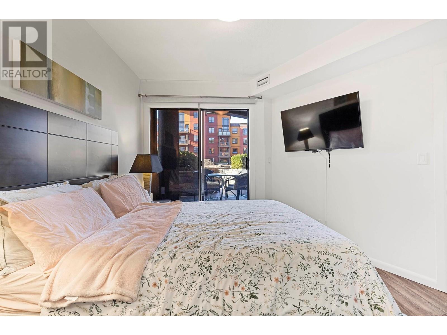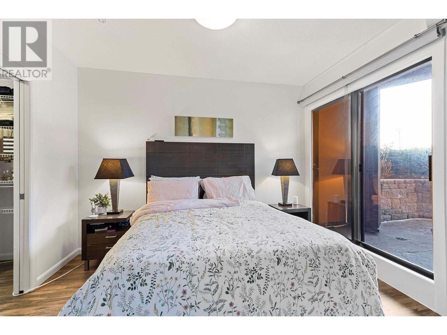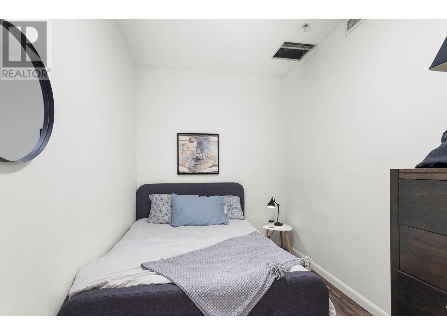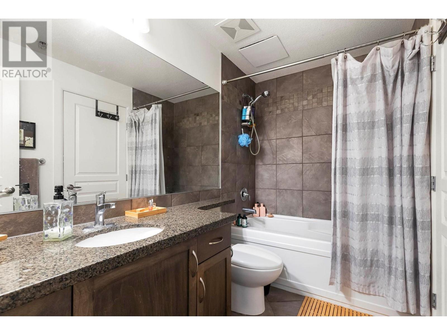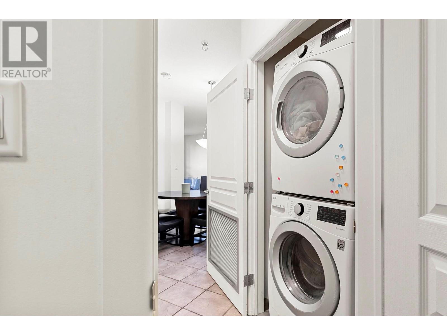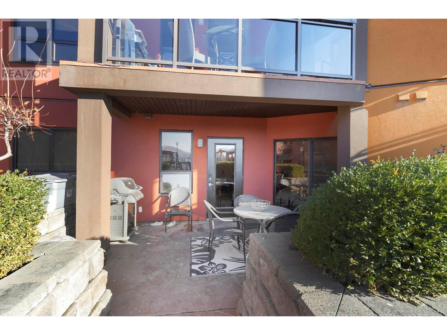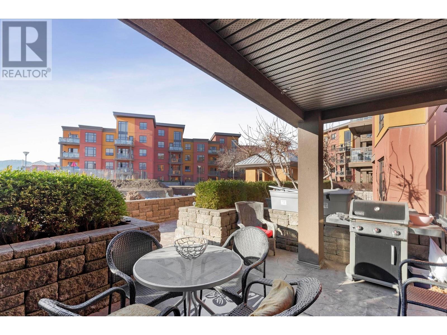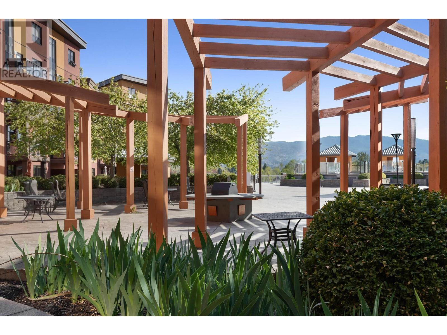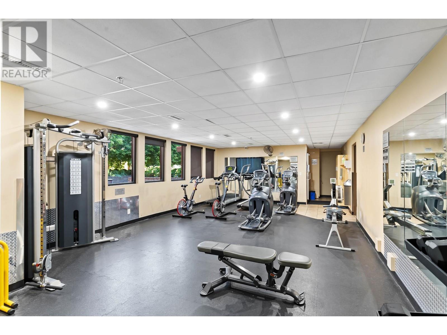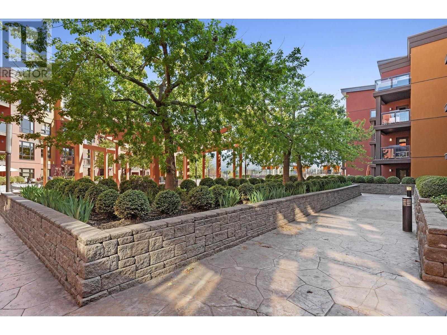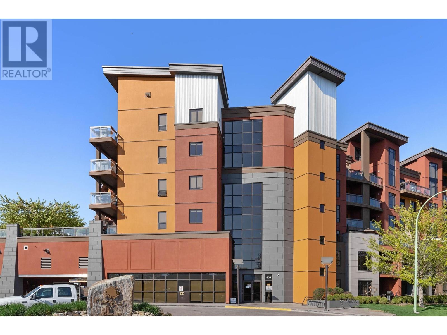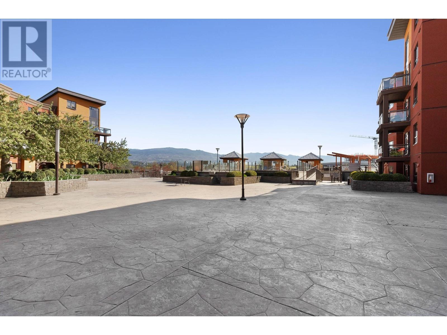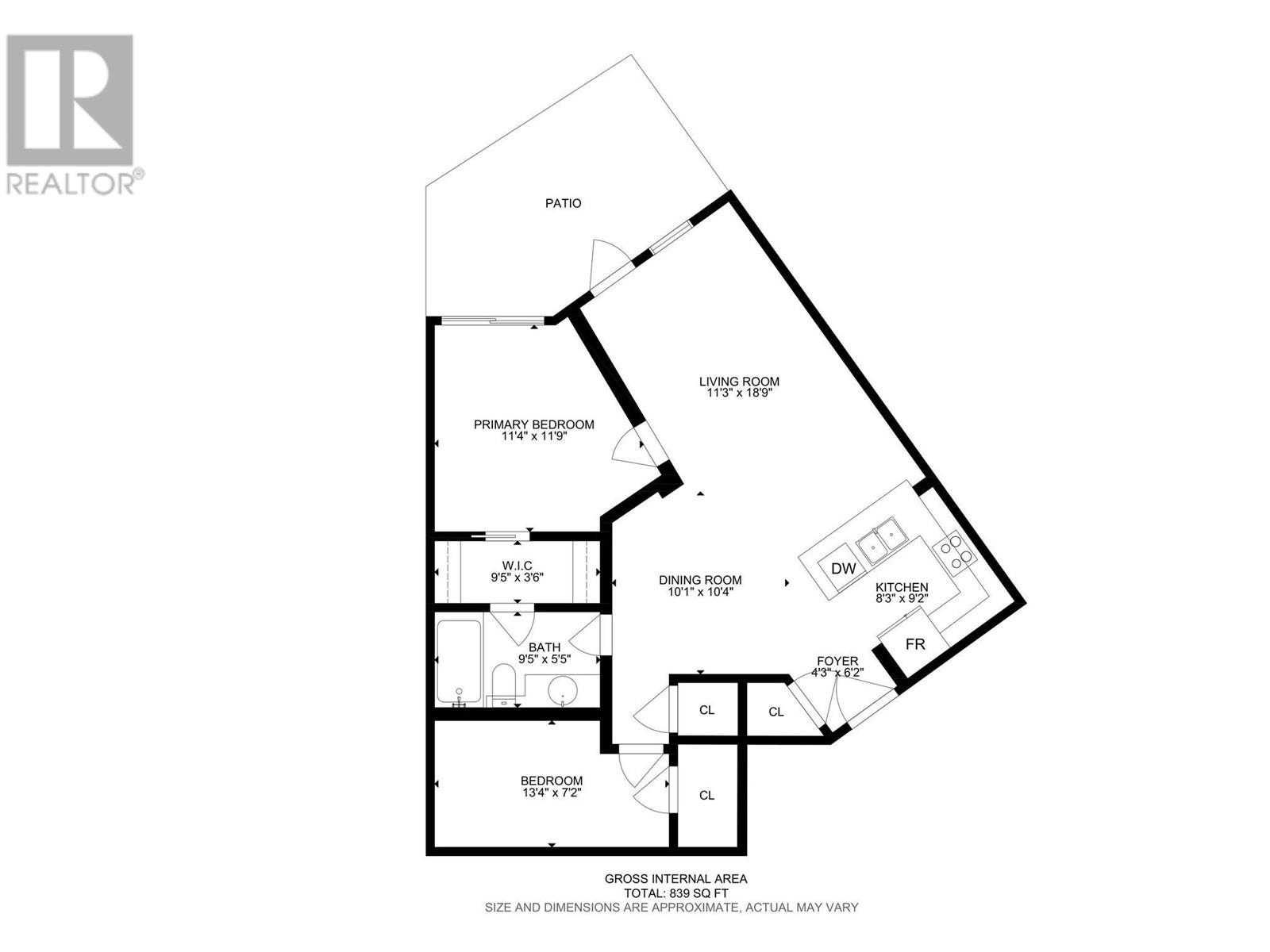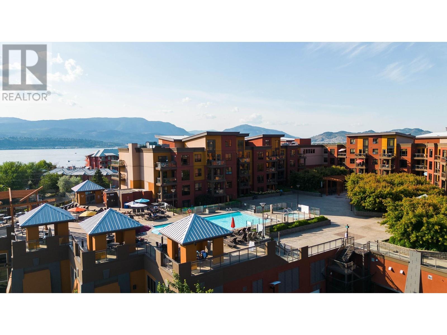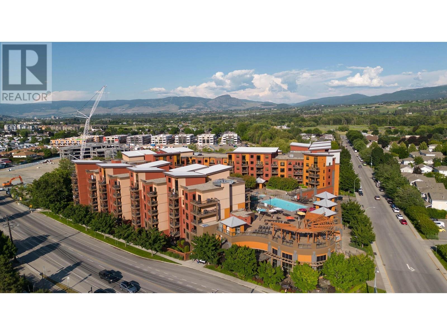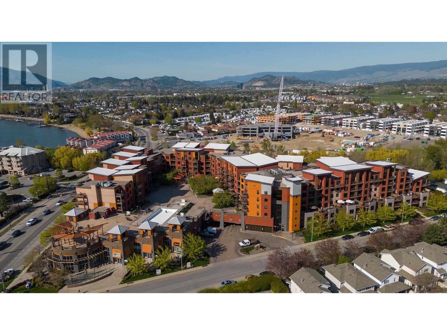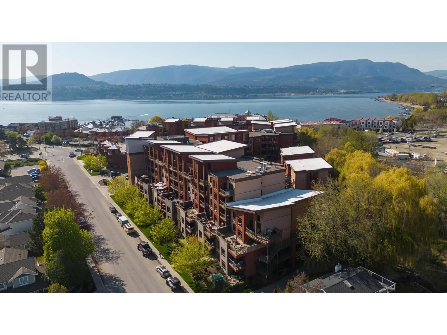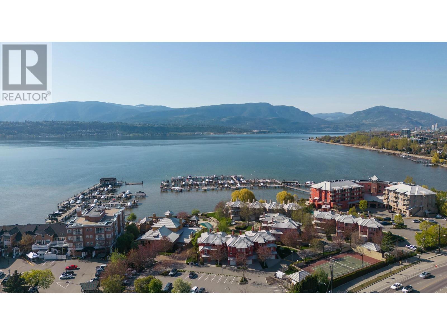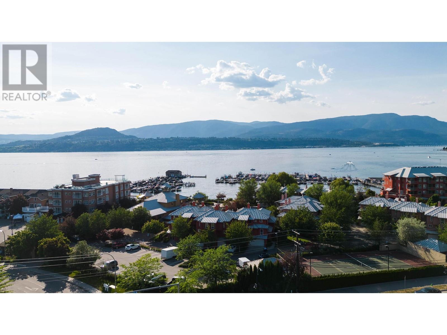654 Cook Road Unit# 341 Kelowna, British Columbia V1W 3G7
$425,000Maintenance, Reserve Fund Contributions, Electricity, Heat, Insurance, Ground Maintenance, Property Management, Other, See Remarks, Recreation Facilities, Sewer, Waste Removal, Water
$624.74 Monthly
Maintenance, Reserve Fund Contributions, Electricity, Heat, Insurance, Ground Maintenance, Property Management, Other, See Remarks, Recreation Facilities, Sewer, Waste Removal, Water
$624.74 MonthlyWelcome to your Okanagan retreat at Playa del Sol! This spacious 1-bedroom plus den condo offers a unique and inviting floor plan, perfect for relaxing or entertaining. Step inside to discover stylish laminate flooring in the bedroom and den, enhanced by elegant tile throughout the main living areas. The modern kitchen features stainless steel appliances and granite countertops, making meal prep a pleasure. One of the standout features is the walkout patio, providing direct access to the pool—ideal for a refreshing dip or lounging in the sun. Enjoy resort-style amenities, including an outdoor pool, hot tub, steam room, and a well-equipped fitness centre. Host friends at the BBQ area or unwind at the on-site coffee shop and restaurant/lounge, all just steps from your door. Playa del Sol’s prime location puts you close to the historic Eldorado, vibrant shopping, and beautiful beaches, offering the best of Kelowna’s Lower Mission neighbourhood. Whether you’re seeking relaxation or adventure, this community blends comfort, convenience, and a touch of luxury. Make this inviting condo your new home and experience the Okanagan lifestyle at its finest! (id:24231)
Property Details
| MLS® Number | 10343597 |
| Property Type | Single Family |
| Neigbourhood | Lower Mission |
| Community Name | Playa Del Sol |
| Community Features | Recreational Facilities, Pets Allowed, Rentals Allowed With Restrictions |
| Parking Space Total | 1 |
| Pool Type | Inground Pool, Outdoor Pool |
| Storage Type | Storage |
Building
| Bathroom Total | 1 |
| Bedrooms Total | 1 |
| Amenities | Recreation Centre, Whirlpool, Storage - Locker |
| Architectural Style | Other |
| Constructed Date | 2007 |
| Cooling Type | Central Air Conditioning |
| Exterior Finish | Stucco |
| Fire Protection | Security, Sprinkler System-fire, Controlled Entry |
| Flooring Type | Ceramic Tile, Laminate |
| Heating Type | Forced Air |
| Roof Material | Asphalt Shingle |
| Roof Style | Unknown |
| Stories Total | 1 |
| Size Interior | 839 Sqft |
| Type | Apartment |
| Utility Water | Municipal Water |
Parking
| Parkade |
Land
| Acreage | No |
| Sewer | Municipal Sewage System |
| Size Total Text | Under 1 Acre |
| Zoning Type | Unknown |
Rooms
| Level | Type | Length | Width | Dimensions |
|---|---|---|---|---|
| Main Level | 4pc Bathroom | 9'5'' x 5'5'' | ||
| Main Level | Den | 13'4'' x 7'2'' | ||
| Main Level | Other | 9'5'' x 3'6'' | ||
| Main Level | Primary Bedroom | 11'4'' x 11'9'' | ||
| Main Level | Living Room | 13'11'' x 18'9'' | ||
| Main Level | Dining Room | 10'1'' x 10'4'' | ||
| Main Level | Kitchen | 8'3'' x 9'2'' |
https://www.realtor.ca/real-estate/28182987/654-cook-road-unit-341-kelowna-lower-mission
Interested?
Contact us for more information
