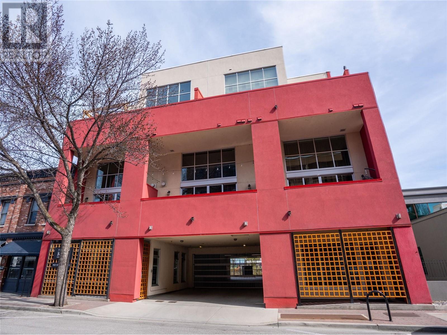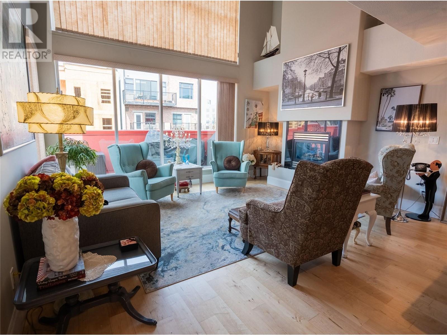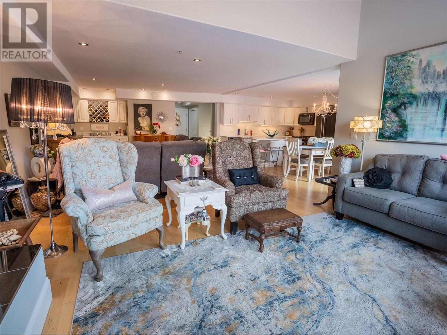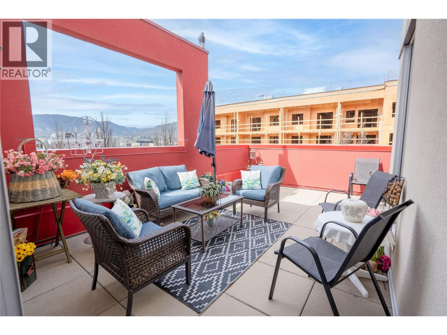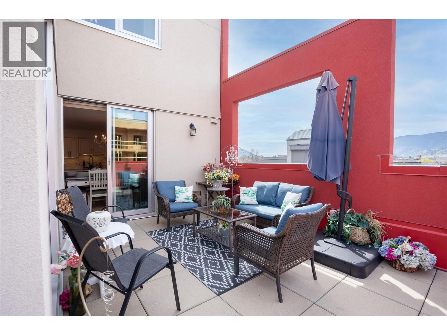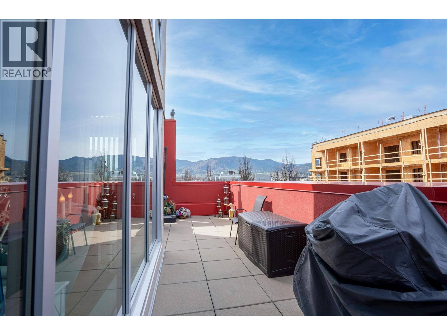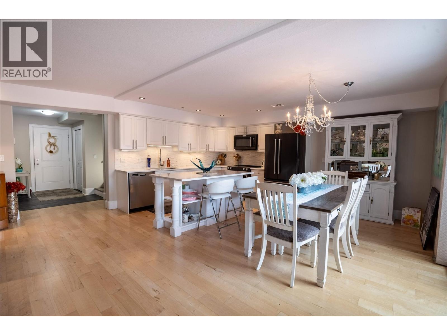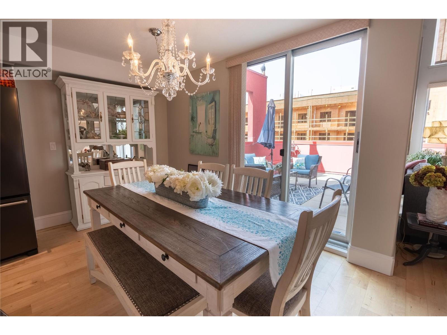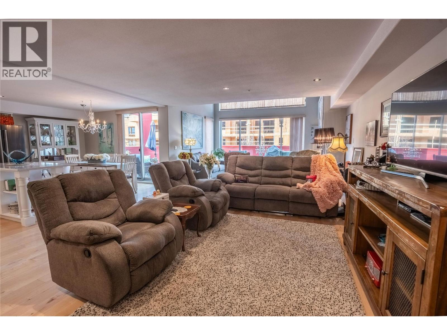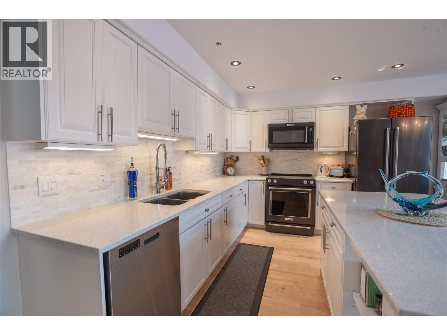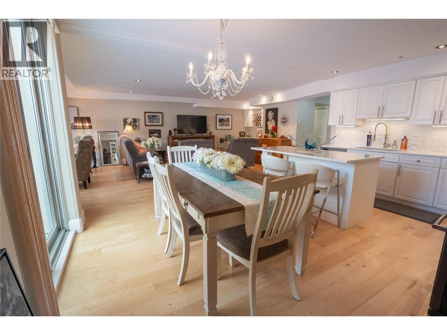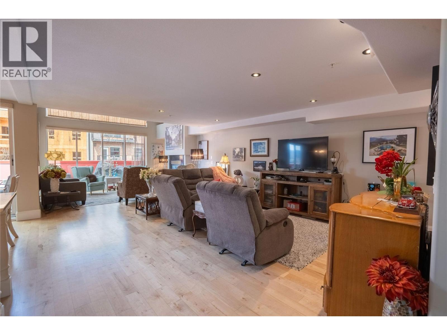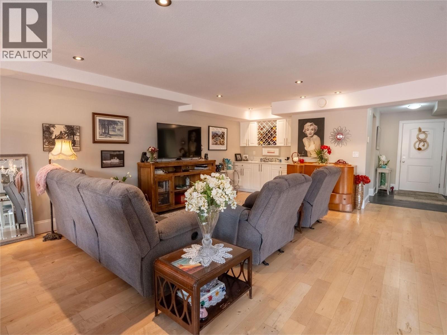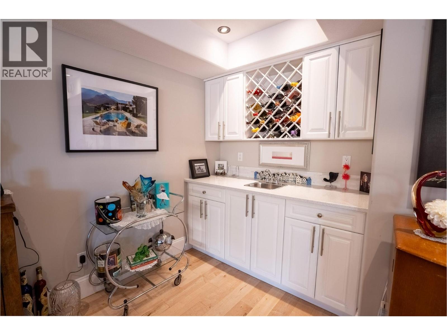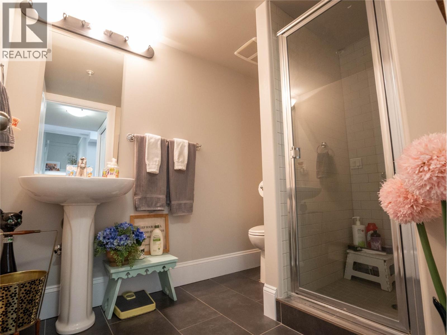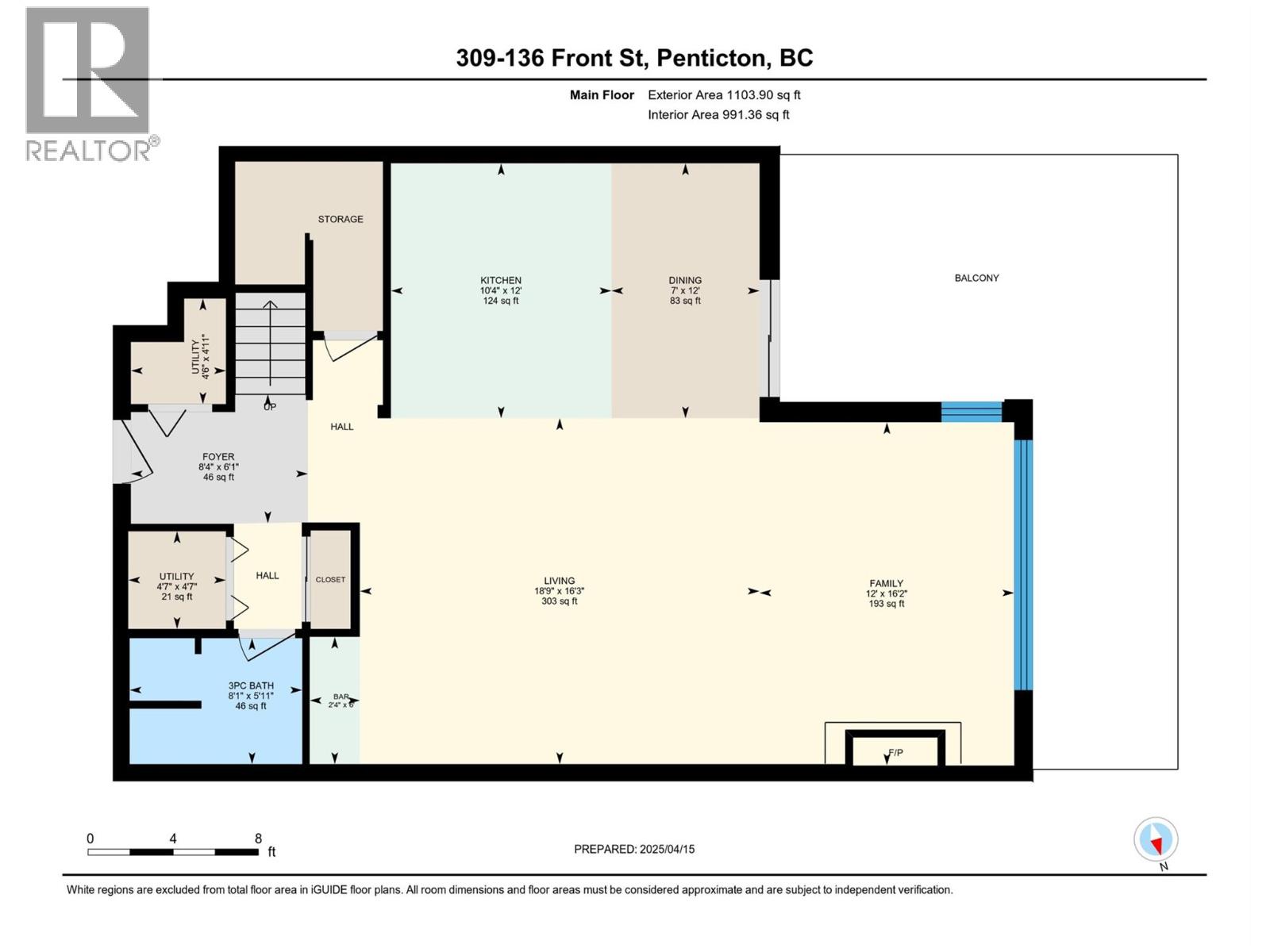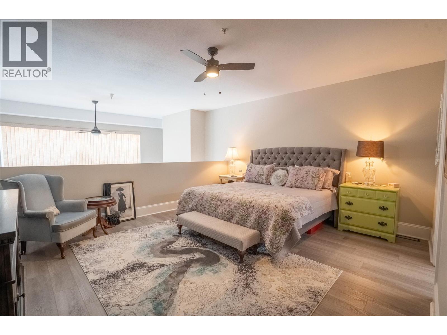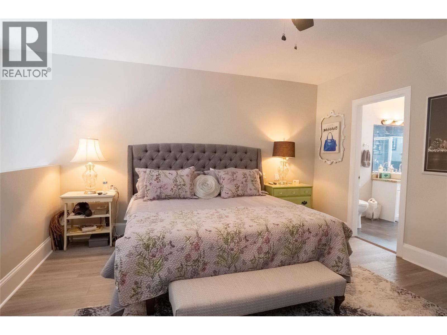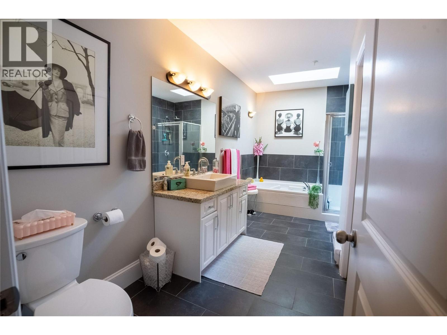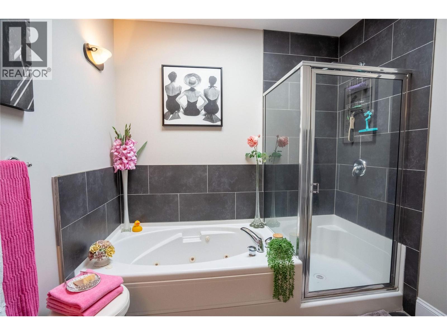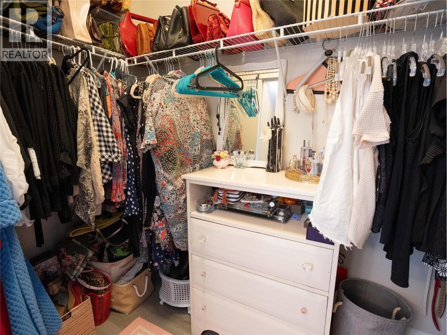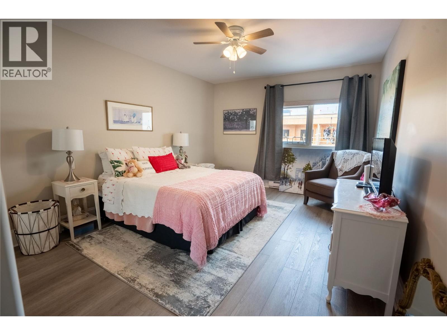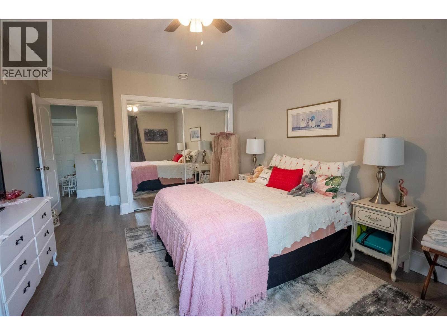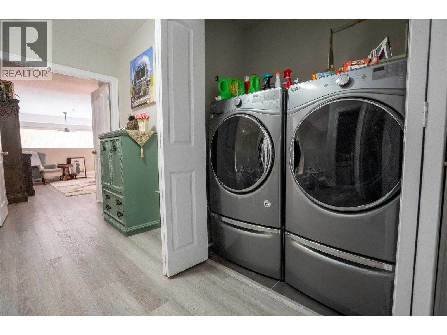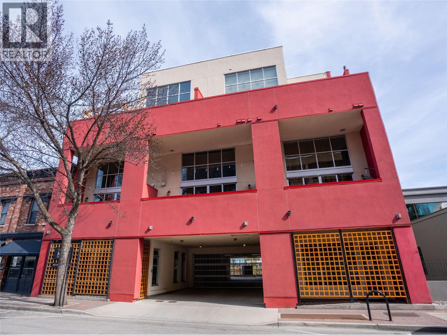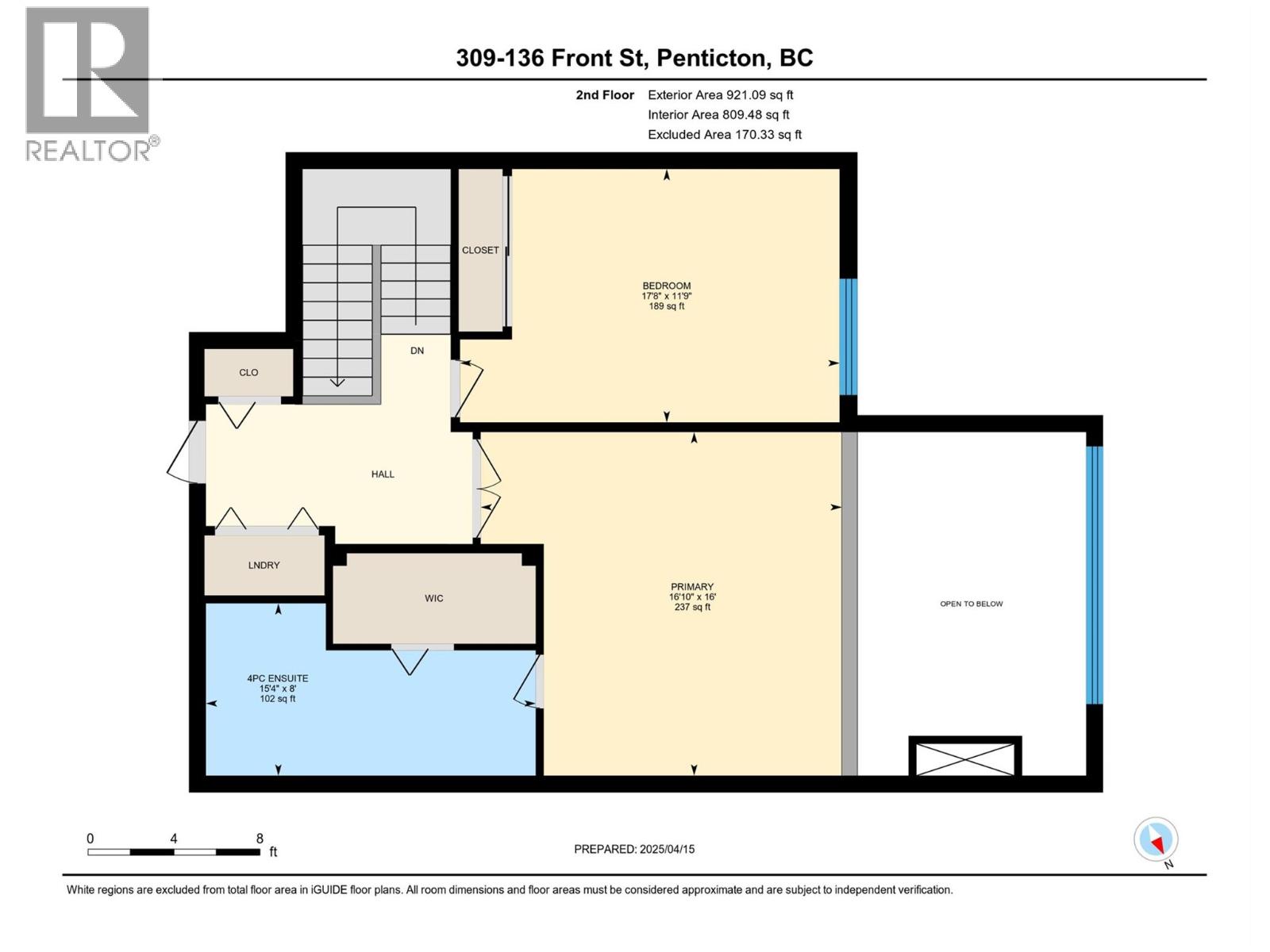136 Front Street Unit# 309 Penticton, British Columbia V2A 1H1
$749,000Maintenance, Insurance, Ground Maintenance, Property Management, Sewer, Waste Removal, Water
$755 Monthly
Maintenance, Insurance, Ground Maintenance, Property Management, Sewer, Waste Removal, Water
$755 MonthlySpacious, Stylish, and Steps to the Lake! Over 1,900 sq ft of beautifully upgraded living space in this stunning multi-level condo, just 1 block from Okanagan Lake and only half a block from Penticton's famous Farmers' Market! Walk to all of downtown’s shops, restaurants, and the scenic lakeshore promenade. Inside, enjoy vinyl plank and refinished hardwood flooring, crisp white cabinetry, and shimmering white quartz countertops in the kitchen, bar, and spa-inspired ensuite. The chef’s kitchen features a massive granite island, Kitchenaid black stainless steel appliances, and Blomberg dishwasher. Upstairs, the loft-style primary suite boasts a luxurious ensuite with soaker tub, rain shower, and a view over the open-concept living room and dramatic 2-storey window. Wide trim and thoughtful finishes throughout create a modern yet timeless feel. A rare gem in an unbeatable location! (id:24231)
Property Details
| MLS® Number | 10343500 |
| Property Type | Single Family |
| Neigbourhood | Main North |
| Community Name | STRATA KAS3410 |
| Community Features | Pets Allowed |
| Parking Space Total | 1 |
Building
| Bathroom Total | 2 |
| Bedrooms Total | 2 |
| Architectural Style | Contemporary |
| Constructed Date | 2008 |
| Cooling Type | Central Air Conditioning |
| Heating Type | Forced Air, See Remarks |
| Stories Total | 2 |
| Size Interior | 2024 Sqft |
| Type | Apartment |
| Utility Water | Municipal Water |
Parking
| Underground | 1 |
Land
| Acreage | No |
| Sewer | Municipal Sewage System |
| Size Total Text | Under 1 Acre |
| Zoning Type | Unknown |
Rooms
| Level | Type | Length | Width | Dimensions |
|---|---|---|---|---|
| Second Level | Primary Bedroom | 16' x 16'10'' | ||
| Second Level | Bedroom | 11'9'' x 17'8'' | ||
| Second Level | Full Ensuite Bathroom | Measurements not available | ||
| Main Level | Utility Room | 4'11'' x 4'6'' | ||
| Main Level | Utility Room | 4'7'' x 4'7'' | ||
| Main Level | Living Room | 16'3'' x 18'9'' | ||
| Main Level | Kitchen | 12' x 10'4'' | ||
| Main Level | Foyer | 6'1'' x 8'4'' | ||
| Main Level | Family Room | 16'2'' x 12' | ||
| Main Level | Dining Room | 12' x 7' | ||
| Main Level | Dining Nook | 6' x 2'4'' | ||
| Main Level | Full Bathroom | Measurements not available |
https://www.realtor.ca/real-estate/28182988/136-front-street-unit-309-penticton-main-north
Interested?
Contact us for more information
