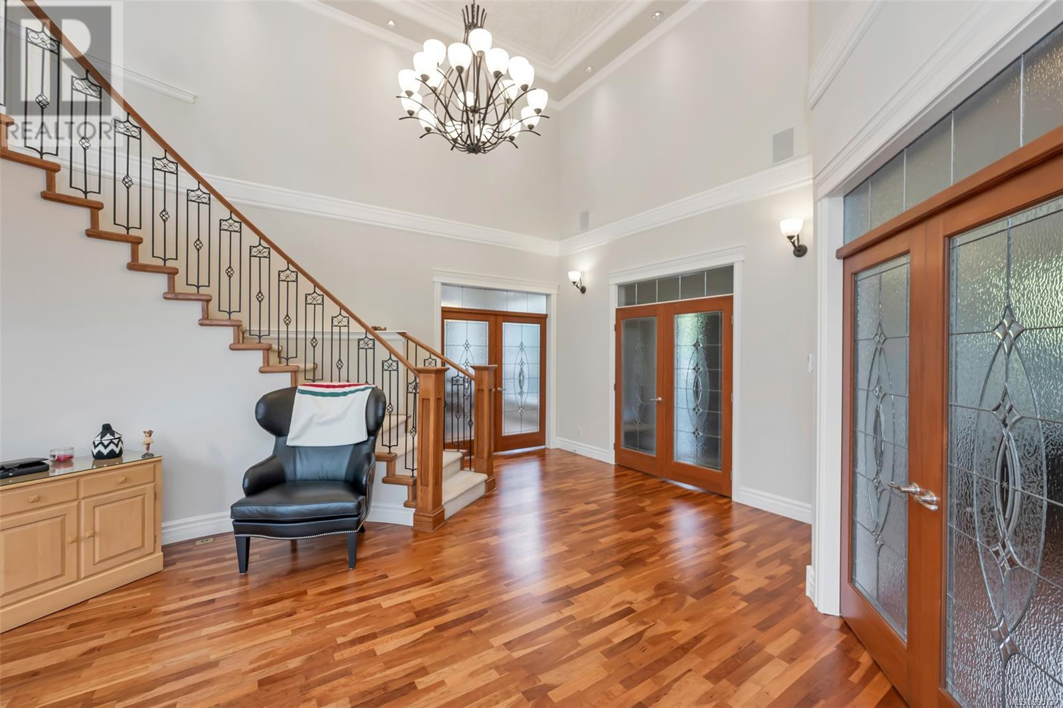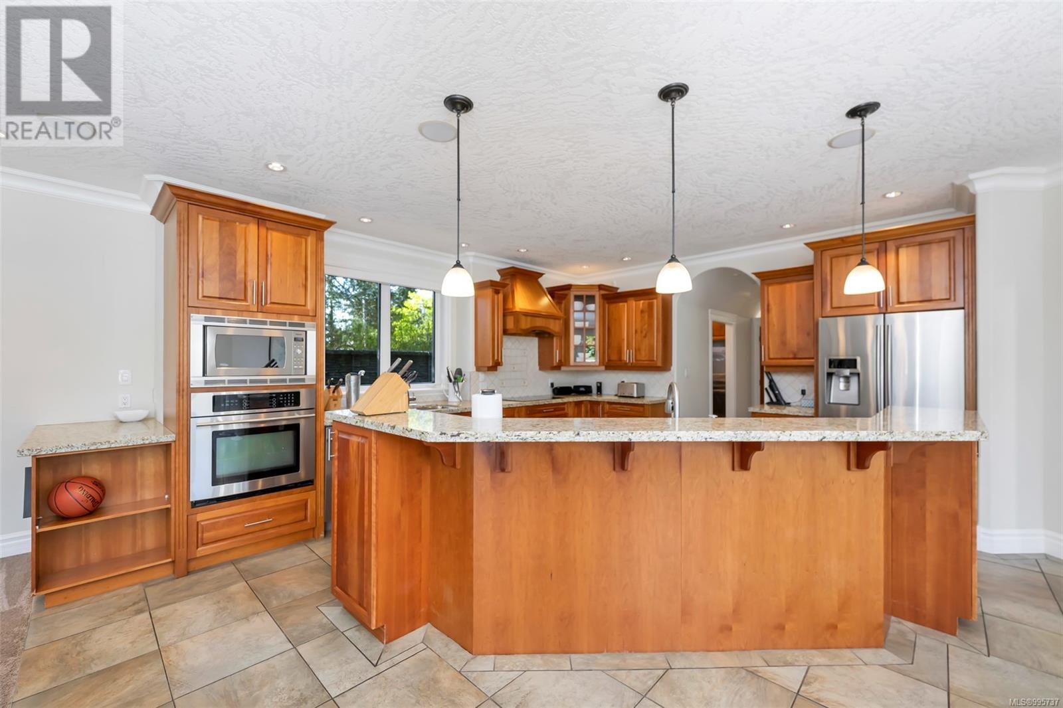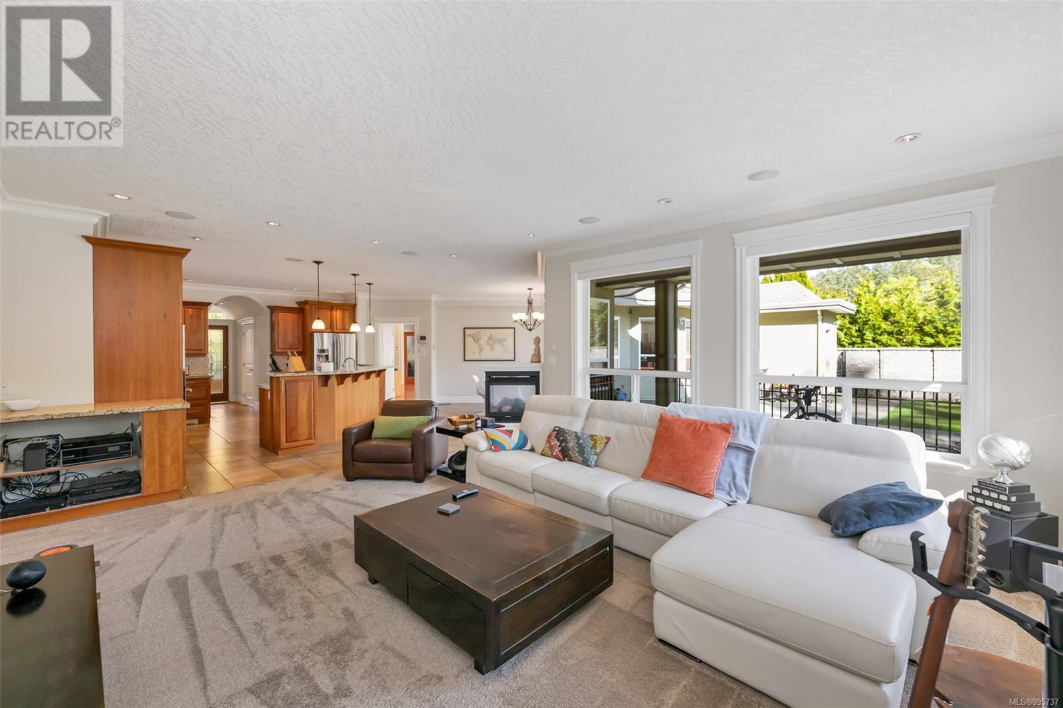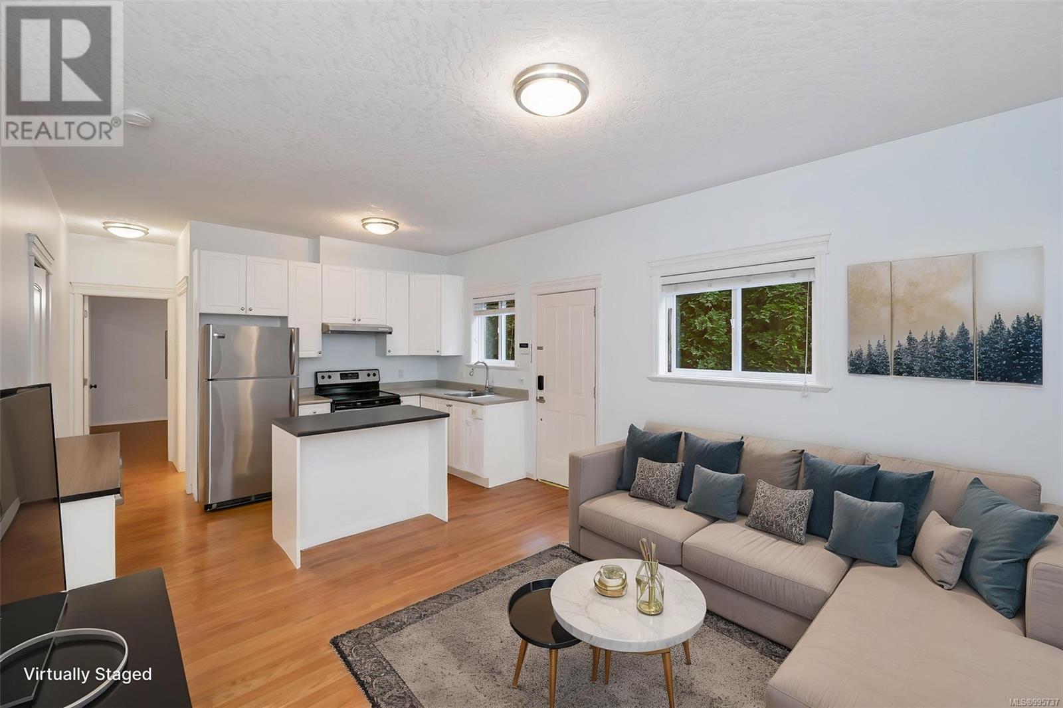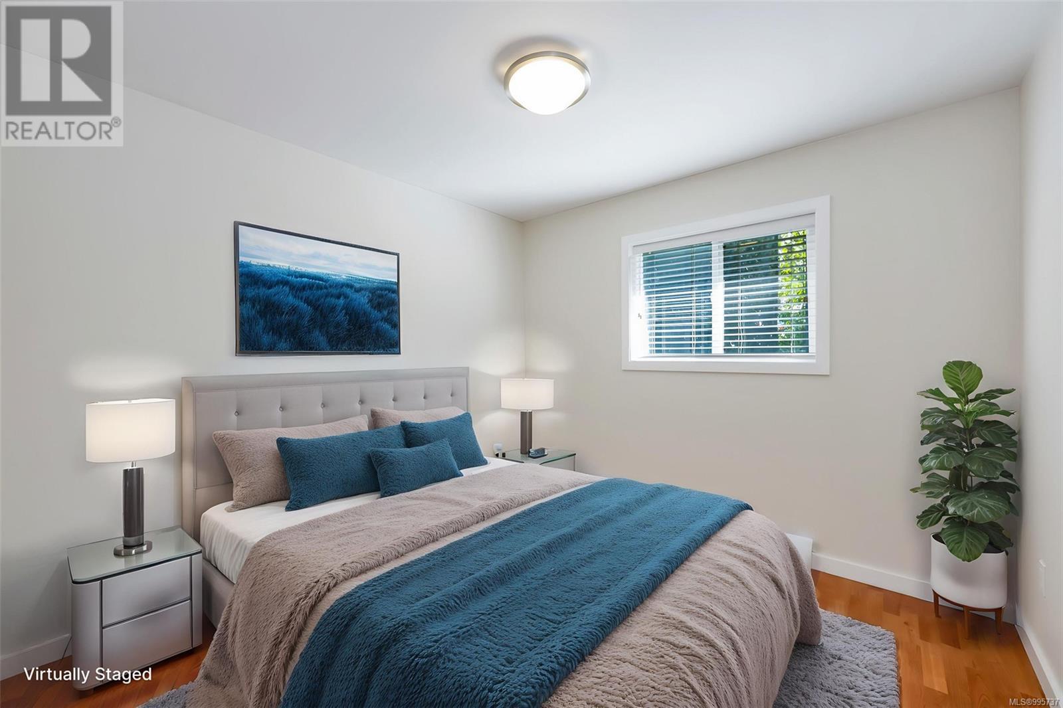9 Bedroom
10 Bathroom
8780 sqft
Fireplace
Central Air Conditioning
Forced Air
$3,500,000
OPEN HOUSE FRIDAY AND SATURDAY APRIL 18/19 FROM 1:00-3:00. Just WOW!!! Every now and then the perfect family home comes along - well here it is. There is truly something for each member of the family: triple garage, media room, cook's kitchen along with spice kitchen, office, 5 bedrooms, sport court, batting cage, 2 bedroom main floor suite, 2 bedroom auxillary suite to name just a few highlights. Situated on about a half acre, close to Mount Doug Park and just around the corner from the fertile Blenkinsop Valley - where the best strawberries I've ever tasted are found. This home has far too many features to list here, take a look at the photos, floorplans and virtual walkthrough and then call your favorite Realtor for a private viewing. (id:24231)
Property Details
|
MLS® Number
|
995737 |
|
Property Type
|
Single Family |
|
Neigbourhood
|
Mt Doug |
|
Parking Space Total
|
6 |
Building
|
Bathroom Total
|
10 |
|
Bedrooms Total
|
9 |
|
Constructed Date
|
2005 |
|
Cooling Type
|
Central Air Conditioning |
|
Fireplace Present
|
Yes |
|
Fireplace Total
|
3 |
|
Heating Fuel
|
Natural Gas |
|
Heating Type
|
Forced Air |
|
Size Interior
|
8780 Sqft |
|
Total Finished Area
|
7534 Sqft |
|
Type
|
House |
Land
|
Acreage
|
No |
|
Size Irregular
|
0.55 |
|
Size Total
|
0.55 Ac |
|
Size Total Text
|
0.55 Ac |
|
Zoning Type
|
Residential |
Rooms
| Level |
Type |
Length |
Width |
Dimensions |
|
Second Level |
Ensuite |
|
|
3-Piece |
|
Second Level |
Bedroom |
|
|
12'11 x 14'8 |
|
Second Level |
Ensuite |
|
|
3-Piece |
|
Second Level |
Bedroom |
|
|
13'8 x 14'8 |
|
Second Level |
Ensuite |
|
|
4-Piece |
|
Second Level |
Bedroom |
|
|
13'0 x 14'8 |
|
Second Level |
Laundry Room |
|
|
9'10 x 17'7 |
|
Second Level |
Ensuite |
|
|
5-Piece |
|
Second Level |
Primary Bedroom |
|
|
22'4 x 28'3 |
|
Lower Level |
Bathroom |
|
|
2-Piece |
|
Lower Level |
Den |
|
|
11'2 x 17'3 |
|
Lower Level |
Media |
|
|
23'1 x 27'7 |
|
Main Level |
Bathroom |
|
|
3-Piece |
|
Main Level |
Bathroom |
|
|
2-Piece |
|
Main Level |
Mud Room |
|
|
4'0 x 7'10 |
|
Main Level |
Laundry Room |
|
|
6'6 x 10'7 |
|
Main Level |
Ensuite |
|
|
4-Piece |
|
Main Level |
Bedroom |
|
|
11'10 x 12'11 |
|
Main Level |
Office |
|
|
9'8 x 15'10 |
|
Main Level |
Family Room |
|
|
15'6 x 18'8 |
|
Main Level |
Dining Nook |
|
|
12'5 x 14'5 |
|
Main Level |
Pantry |
|
|
4'9 x 9'6 |
|
Main Level |
Kitchen |
|
|
17'9 x 15'9 |
|
Main Level |
Kitchen |
|
|
9'6 x 6'7 |
|
Main Level |
Living Room |
|
|
23'5 x 30'11 |
|
Main Level |
Dining Room |
|
|
14'2 x 14'7 |
|
Main Level |
Entrance |
|
|
5'9 x 13'2 |
|
Additional Accommodation |
Bathroom |
|
|
X |
|
Additional Accommodation |
Bedroom |
|
|
12'1 x 12'1 |
|
Additional Accommodation |
Bedroom |
|
|
9'7 x 13'5 |
|
Additional Accommodation |
Living Room |
|
|
9'2 x 12'1 |
|
Additional Accommodation |
Kitchen |
|
|
9'10 x 12'1 |
|
Auxiliary Building |
Bathroom |
|
|
4-Piece |
|
Auxiliary Building |
Bedroom |
|
|
9'9 x 10'8 |
|
Auxiliary Building |
Bedroom |
|
|
9'9 x 10'8 |
|
Auxiliary Building |
Living Room |
|
|
7'5 x 14'1 |
|
Auxiliary Building |
Kitchen |
|
|
7'0 x 10'1 |
https://www.realtor.ca/real-estate/28183009/4668-cordova-bay-rd-saanich-mt-doug













