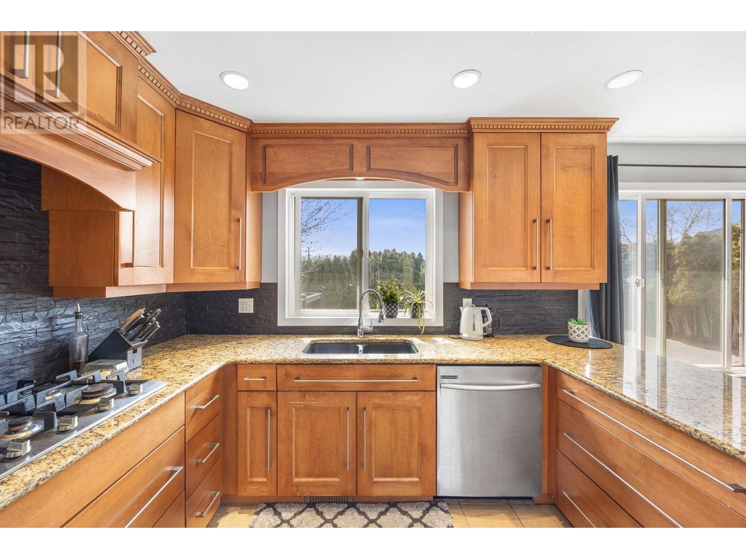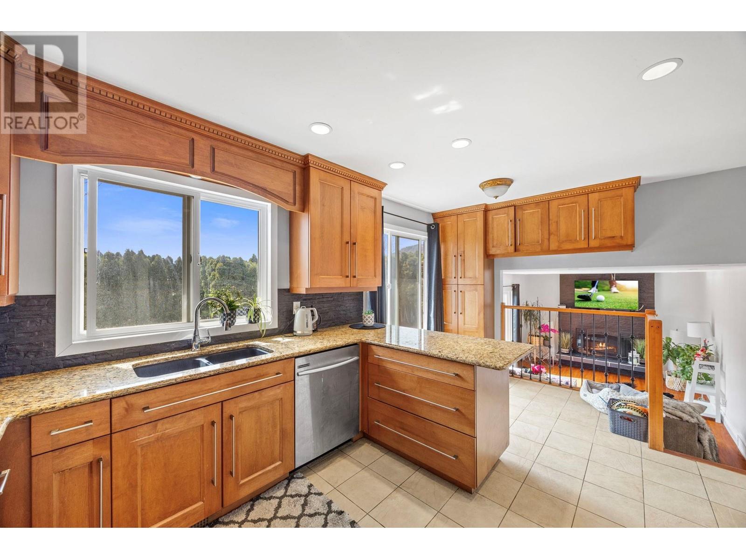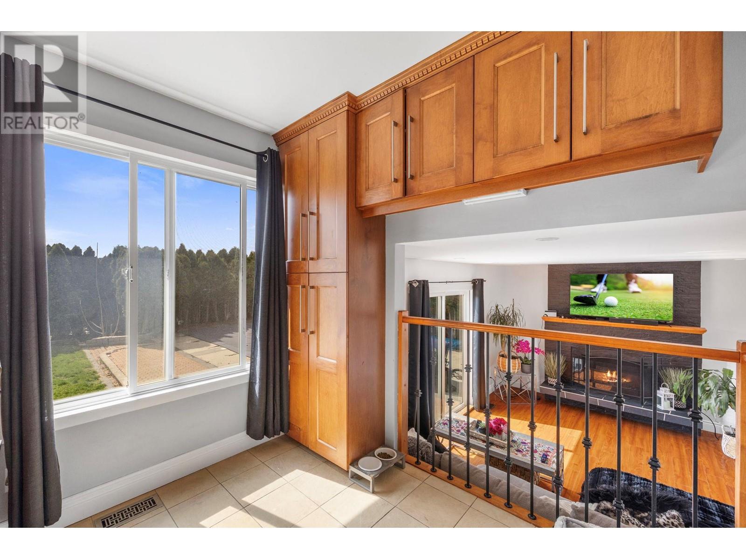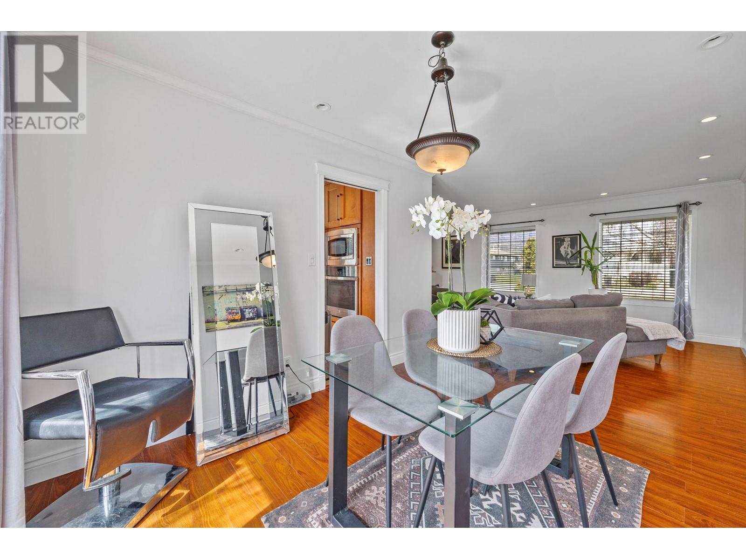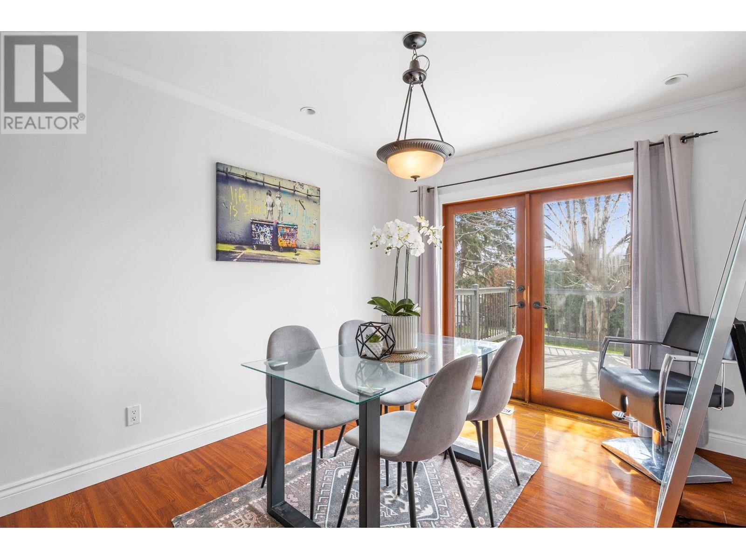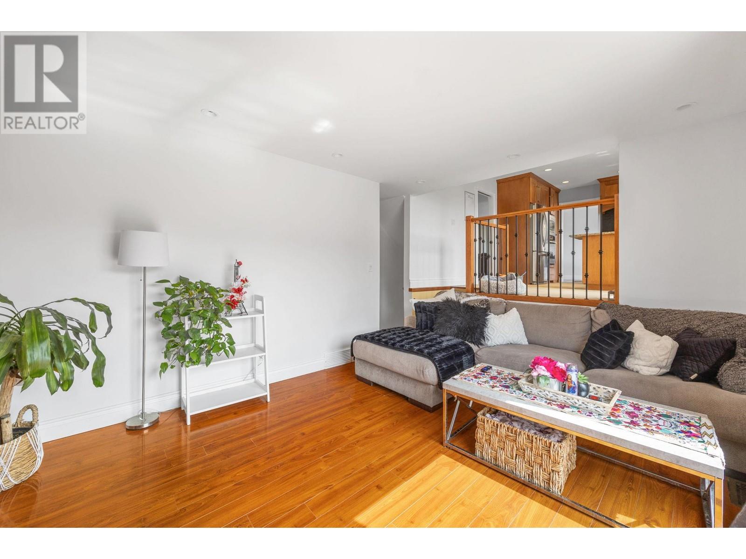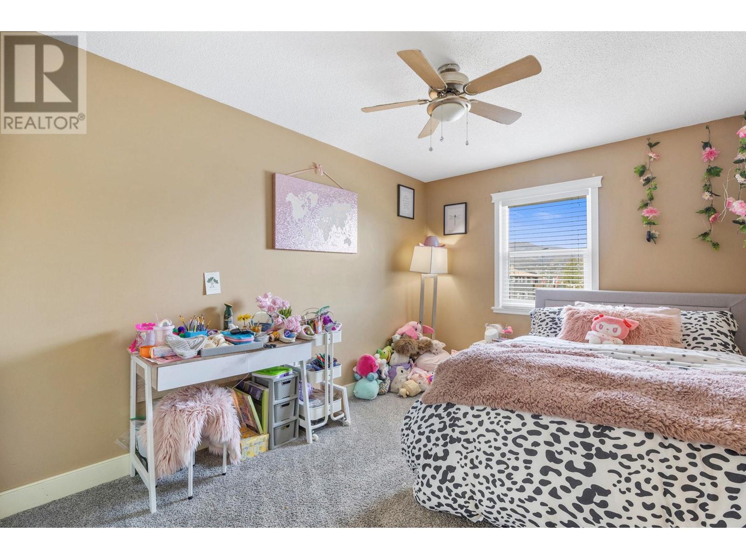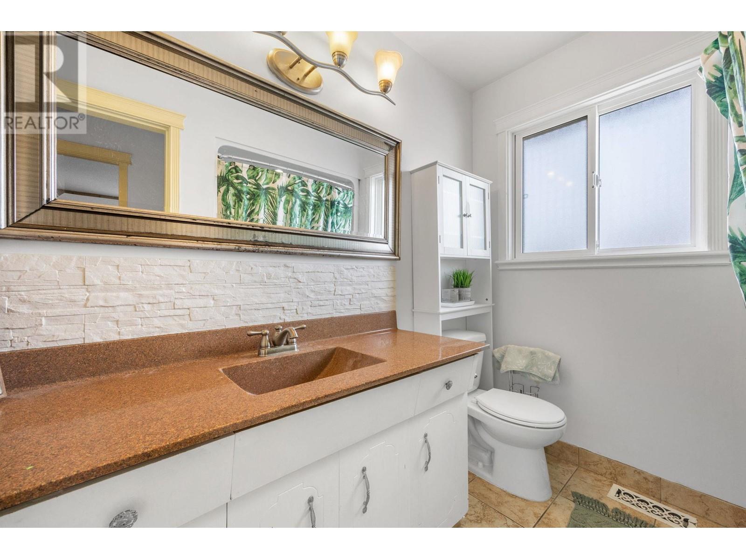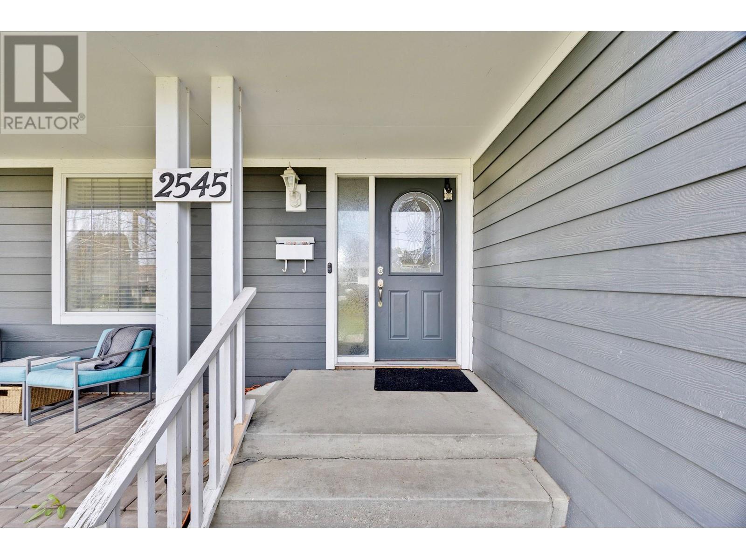5 Bedroom
3 Bathroom
2174 sqft
Split Level Entry
Fireplace
Inground Pool
Central Air Conditioning
Forced Air, See Remarks
$1,149,900
Discover your dream home in the coveted Lakeview Heights neighbourhood with this stunning and updated split-level gem. Boasting 5 bedrooms and 3 bathrooms across nearly 2200 square feet, this residence offers ample space and storage, highlighted by a double garage and boat/RV parking. Enjoy the warmth of a wood-burning fireplace, granite countertops, and stainless steel appliances in the updated kitchen with a gas range. Stay comfortable with gas forced air heating and central air conditioning. Outside, an in-ground heated pool awaits in the private, fully fenced .27-acre yard with updated decks, perfect for entertaining or relaxing. With updated flooring throughout and located on a quite street, this home combines modern comfort with the charm of a desirable neighbourhood. (id:24231)
Property Details
|
MLS® Number
|
10342548 |
|
Property Type
|
Single Family |
|
Neigbourhood
|
Lakeview Heights |
|
Parking Space Total
|
8 |
|
Pool Type
|
Inground Pool |
Building
|
Bathroom Total
|
3 |
|
Bedrooms Total
|
5 |
|
Architectural Style
|
Split Level Entry |
|
Constructed Date
|
1974 |
|
Construction Style Attachment
|
Detached |
|
Construction Style Split Level
|
Other |
|
Cooling Type
|
Central Air Conditioning |
|
Fireplace Fuel
|
Wood |
|
Fireplace Present
|
Yes |
|
Fireplace Type
|
Conventional |
|
Half Bath Total
|
2 |
|
Heating Type
|
Forced Air, See Remarks |
|
Stories Total
|
3 |
|
Size Interior
|
2174 Sqft |
|
Type
|
House |
|
Utility Water
|
Municipal Water |
Parking
Land
|
Acreage
|
No |
|
Fence Type
|
Fence |
|
Sewer
|
Municipal Sewage System |
|
Size Irregular
|
0.27 |
|
Size Total
|
0.27 Ac|under 1 Acre |
|
Size Total Text
|
0.27 Ac|under 1 Acre |
|
Zoning Type
|
Unknown |
Rooms
| Level |
Type |
Length |
Width |
Dimensions |
|
Second Level |
Full Bathroom |
|
|
8'4'' x 6'9'' |
|
Second Level |
Partial Ensuite Bathroom |
|
|
4'2'' x 3'10'' |
|
Second Level |
Bedroom |
|
|
13'7'' x 9'3'' |
|
Second Level |
Bedroom |
|
|
13'7'' x 9'4'' |
|
Second Level |
Primary Bedroom |
|
|
16' x 10' |
|
Lower Level |
Laundry Room |
|
|
13'6'' x 10'5'' |
|
Lower Level |
Bedroom |
|
|
11'4'' x 9'11'' |
|
Lower Level |
Bedroom |
|
|
18'5'' x 12'1'' |
|
Main Level |
Other |
|
|
20'1'' x 18'7'' |
|
Main Level |
Storage |
|
|
9'5'' x 5'8'' |
|
Main Level |
Partial Bathroom |
|
|
6' x 2'11'' |
|
Main Level |
Dining Room |
|
|
11'9'' x 9'5'' |
|
Main Level |
Family Room |
|
|
16'2'' x 11' |
|
Main Level |
Living Room |
|
|
19'9'' x 11'5'' |
|
Main Level |
Kitchen |
|
|
16'9'' x 11'5'' |
https://www.realtor.ca/real-estate/28183060/2545-crestview-road-west-kelowna-lakeview-heights















