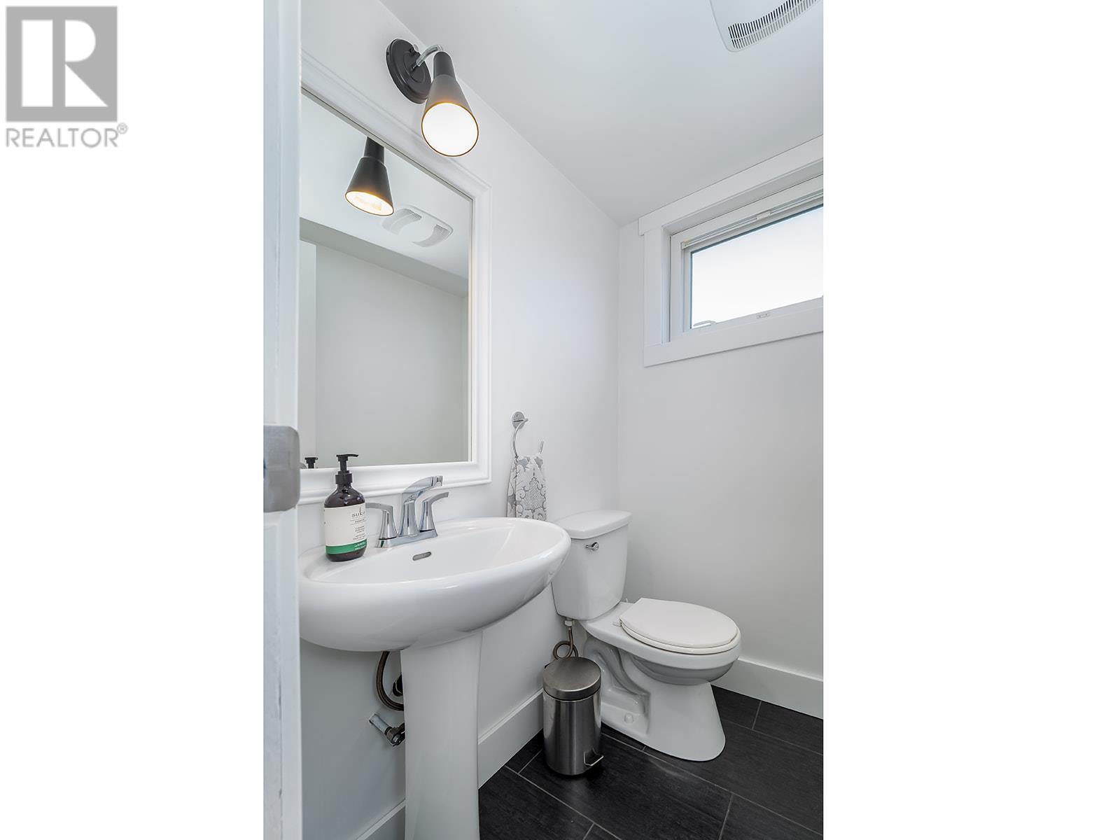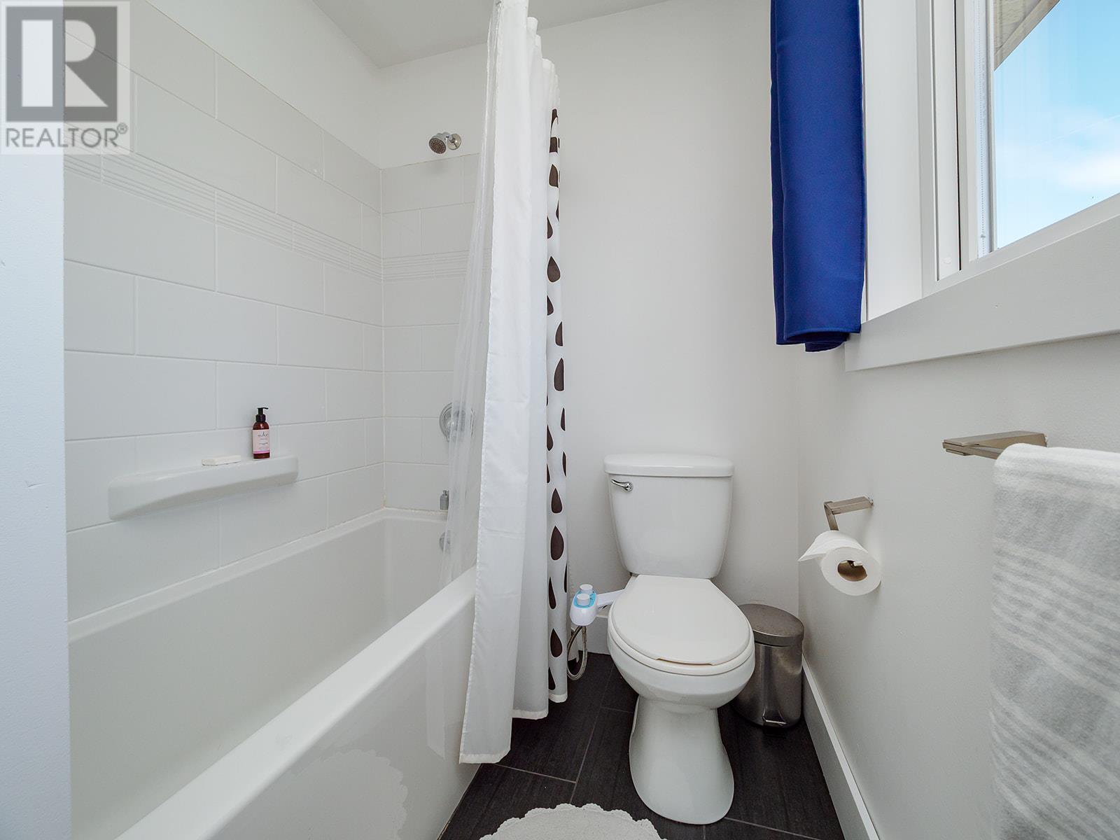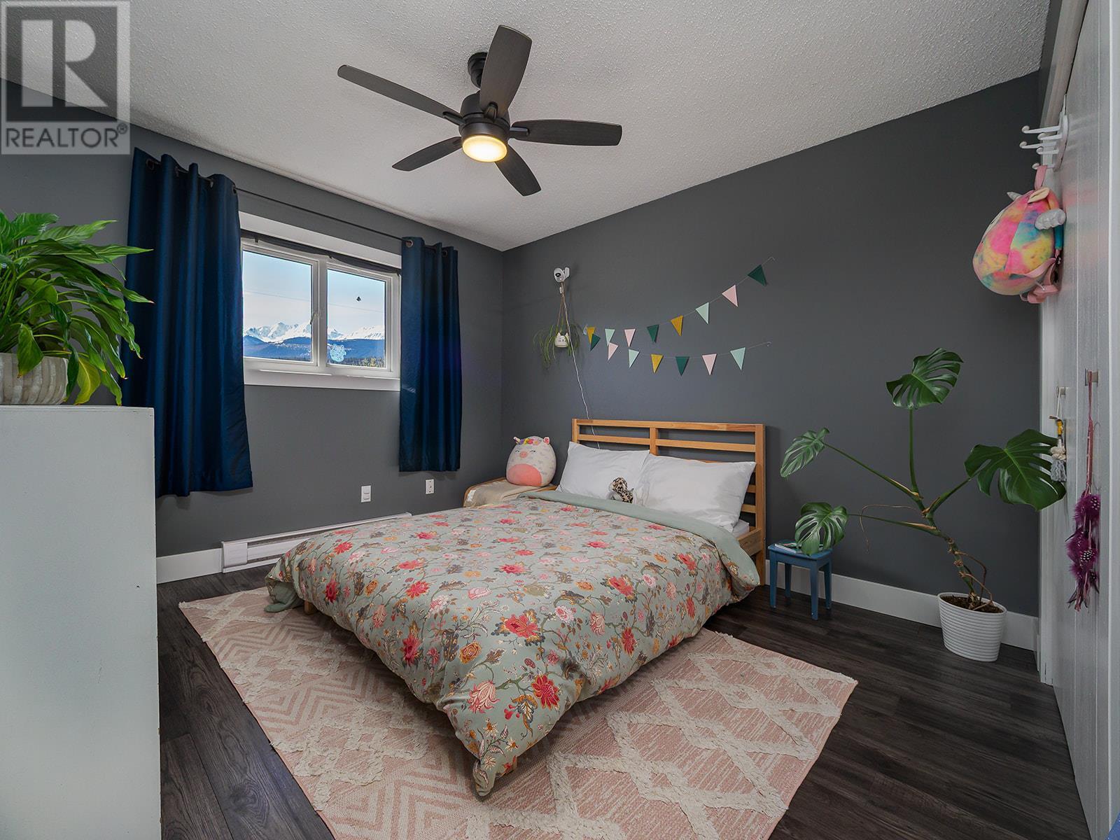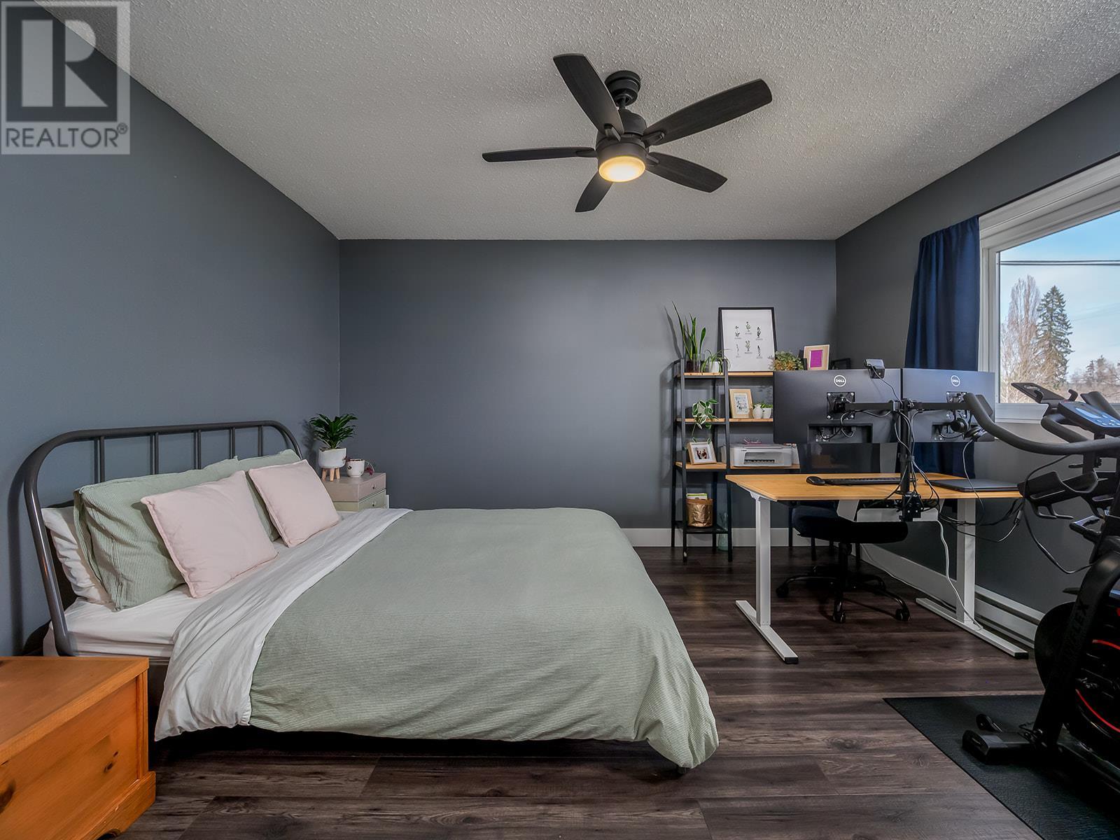4 Bedroom
3 Bathroom
1680 sqft
Baseboard Heaters
$699,000
If you're in the market for a family home that checks off all y our boxes and more, then be sure to check out this one-of-a-kind Half Duplex at 805 13th Street South! This turn-key property has seen a top-down reno, which means you don't have to worry about spending time, money and energy doing updates on move-in day. Rather, you can move right in and enjoy your fully updated space! The deck off the kitchen is a huge bonus, and you'll love this space on these warm spring nights where you'll enjoy grilling and chilling with friends and family! The back yard is fully fenced, offers back-lane access and even has a fire pit where your family can maximize on evening get togethers while taking in views of Moberly Mountain. The attached garage is must-have, providing convenience for all of your storage needs including bikes, spare tires, and all of your seasonal mountain gear. With four bedrooms and 2.5 baths, this home can provide ample space for your family's needs for many years. Be sure to call your Realtor to set up your viewing. (id:24231)
Property Details
|
MLS® Number
|
10343898 |
|
Property Type
|
Single Family |
|
Neigbourhood
|
Golden |
|
Features
|
Balcony |
|
Parking Space Total
|
1 |
Building
|
Bathroom Total
|
3 |
|
Bedrooms Total
|
4 |
|
Basement Type
|
Crawl Space |
|
Constructed Date
|
1978 |
|
Exterior Finish
|
Aluminum |
|
Flooring Type
|
Mixed Flooring |
|
Half Bath Total
|
1 |
|
Heating Fuel
|
Electric |
|
Heating Type
|
Baseboard Heaters |
|
Roof Material
|
Asphalt Shingle |
|
Roof Style
|
Unknown |
|
Stories Total
|
2 |
|
Size Interior
|
1680 Sqft |
|
Type
|
Duplex |
|
Utility Water
|
Municipal Water |
Parking
Land
|
Acreage
|
No |
|
Sewer
|
Municipal Sewage System |
|
Size Irregular
|
0.15 |
|
Size Total
|
0.15 Ac|under 1 Acre |
|
Size Total Text
|
0.15 Ac|under 1 Acre |
|
Zoning Type
|
Unknown |
Rooms
| Level |
Type |
Length |
Width |
Dimensions |
|
Second Level |
4pc Ensuite Bath |
|
|
Measurements not available |
|
Second Level |
Primary Bedroom |
|
|
13'5'' x 21'4'' |
|
Second Level |
Bedroom |
|
|
9'9'' x 10'6'' |
|
Second Level |
Bedroom |
|
|
13'9'' x 10'4'' |
|
Second Level |
Bedroom |
|
|
12'0'' x 13'0'' |
|
Second Level |
4pc Bathroom |
|
|
Measurements not available |
|
Main Level |
Partial Bathroom |
|
|
Measurements not available |
|
Main Level |
Foyer |
|
|
5'3'' x 6'8'' |
|
Main Level |
Laundry Room |
|
|
5'3'' x 5'0'' |
|
Main Level |
Kitchen |
|
|
8'2'' x 12'10'' |
|
Main Level |
Dining Room |
|
|
14'0'' x 9'0'' |
|
Main Level |
Living Room |
|
|
15'10'' x 13'0'' |
Utilities
|
Cable
|
At Lot Line |
|
Electricity
|
At Lot Line |
|
Telephone
|
At Lot Line |
|
Sewer
|
Available |
|
Water
|
At Lot Line |
https://www.realtor.ca/real-estate/28183259/805-13th-street-golden-golden



































