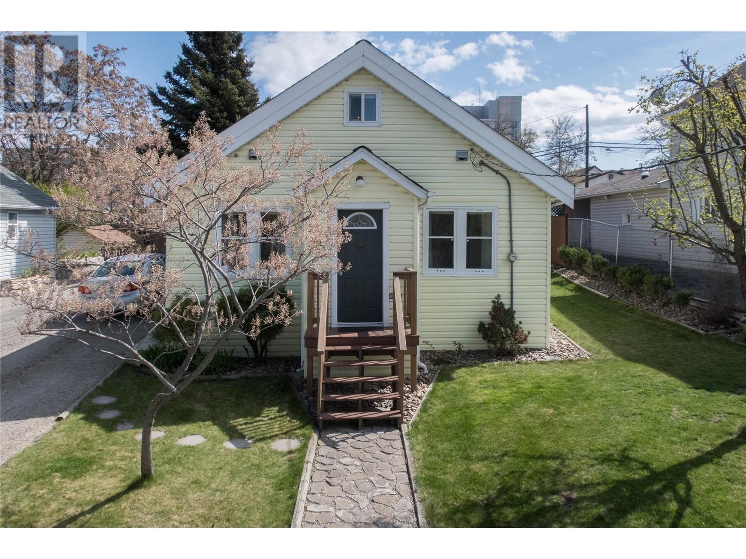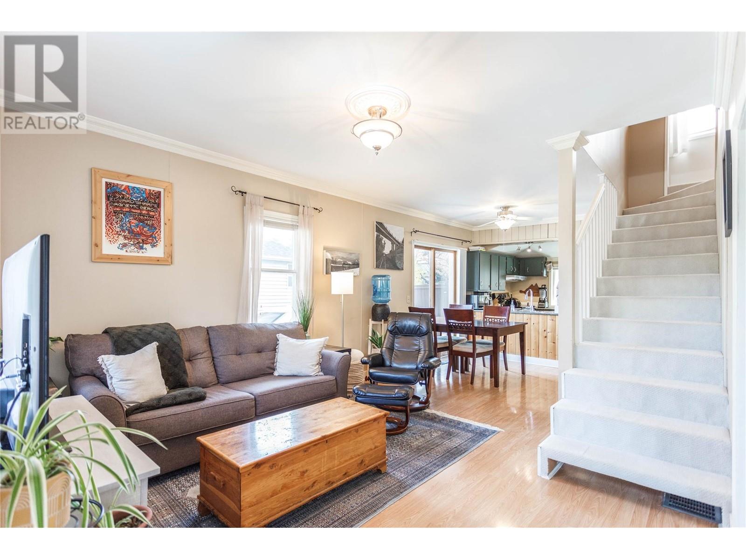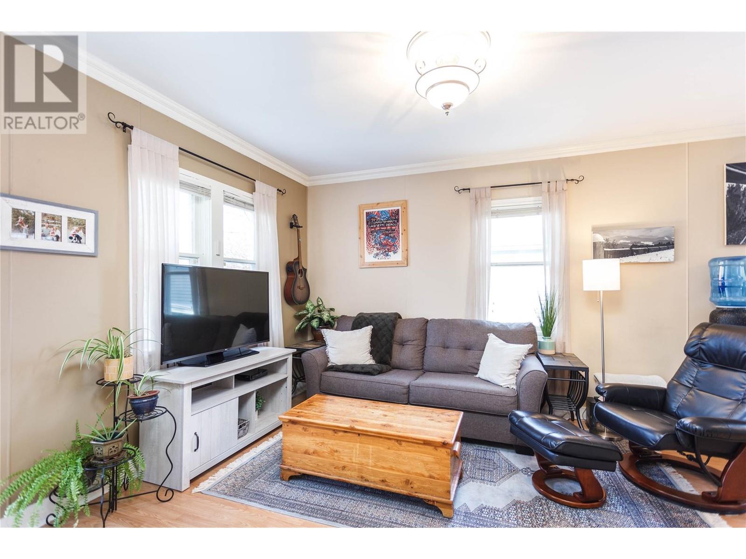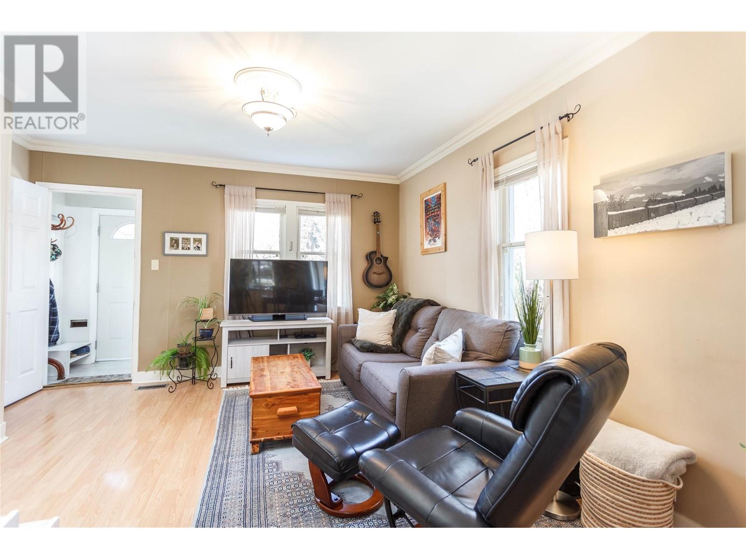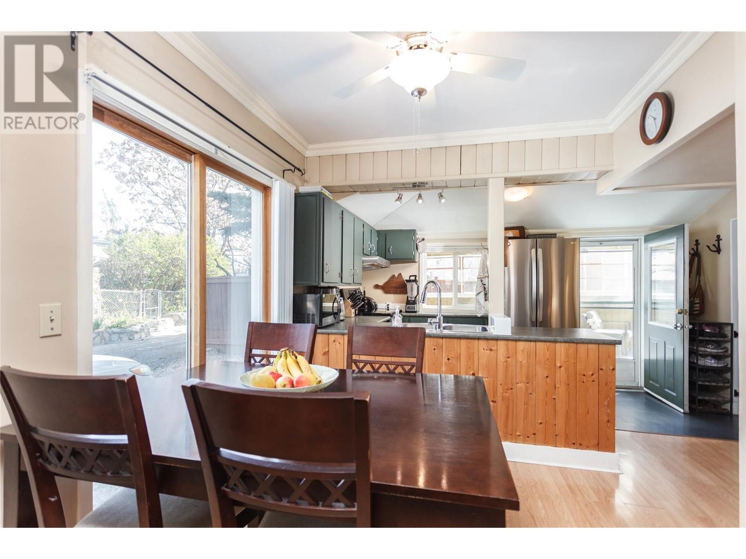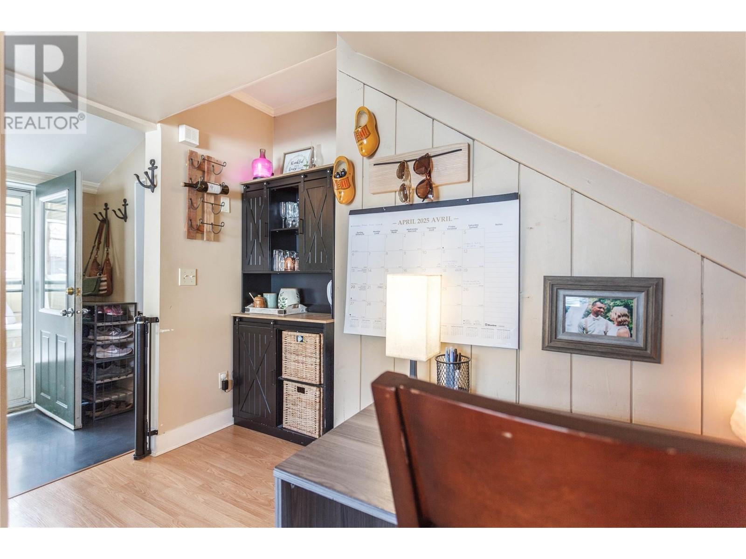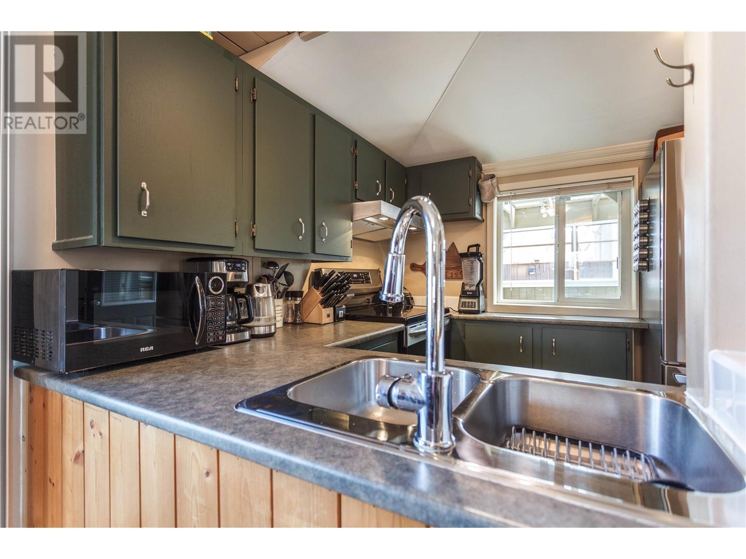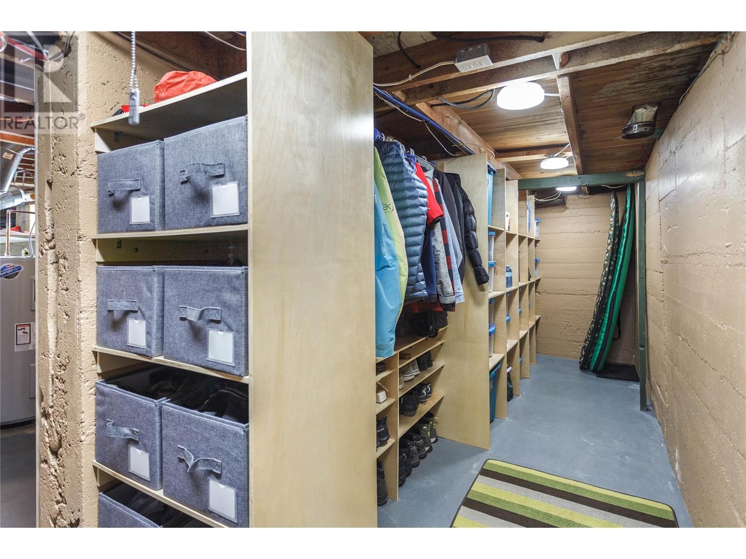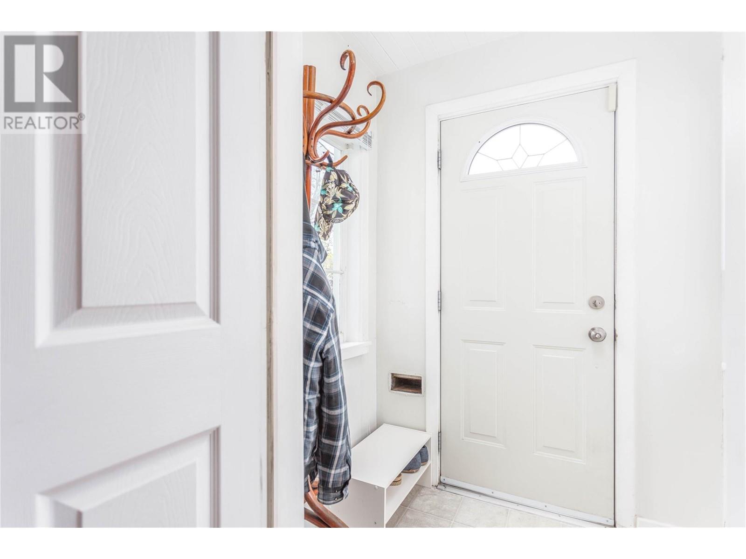2 Bedroom
1 Bathroom
1154 sqft
Central Air Conditioning
See Remarks
$579,900
Don't miss this adorable 2-bedroom, 1-bathroom home situated on a spacious lot in a central location. This beautifully maintained property features numerous updates throughout, offering modern comfort with timeless charm. Enjoy the added bonus of a detached garage and second smaller garage- perfect for extra space, hobbies, or a workshop. The well manicured yard provides opportunity for gardening, entertaining or possible expansion as this property is zoned MUM. Some of the updates include; Renovated covered patio, complete with new ceiling fans, freshly painted floor and a gas hook up for a BBQ or fire pit (2025), Garage reno- new framing, siding, retaining wall and drainage (2023), New ABS plumbing drainage (2022), Entire HVAC system has been upgraded in 2019 and 2021. HWT 2020, Furnace/AC/Heat Recovery Ventilator 2021, Roof 2013/2015. Whether you're a first-time buyer, downsizing, or looking for an investment opportunity this home checks off all of the boxes! Book your showing today! *All measurements are approximate, Buyer should verify if deemed important. (id:24231)
Property Details
|
MLS® Number
|
10342657 |
|
Property Type
|
Single Family |
|
Neigbourhood
|
Mission Hill |
|
Parking Space Total
|
6 |
Building
|
Bathroom Total
|
1 |
|
Bedrooms Total
|
2 |
|
Appliances
|
Refrigerator, Dishwasher, Oven - Electric, Washer & Dryer |
|
Constructed Date
|
1941 |
|
Construction Style Attachment
|
Detached |
|
Cooling Type
|
Central Air Conditioning |
|
Exterior Finish
|
Vinyl Siding |
|
Heating Type
|
See Remarks |
|
Roof Material
|
Asphalt Shingle |
|
Roof Style
|
Unknown |
|
Stories Total
|
2 |
|
Size Interior
|
1154 Sqft |
|
Type
|
House |
|
Utility Water
|
Municipal Water |
Parking
|
See Remarks
|
|
|
Detached Garage
|
1 |
|
Rear
|
|
Land
|
Acreage
|
No |
|
Sewer
|
Municipal Sewage System |
|
Size Irregular
|
0.11 |
|
Size Total
|
0.11 Ac|under 1 Acre |
|
Size Total Text
|
0.11 Ac|under 1 Acre |
|
Zoning Type
|
Unknown |
Rooms
| Level |
Type |
Length |
Width |
Dimensions |
|
Second Level |
Bedroom |
|
|
22' x 11' |
|
Main Level |
Other |
|
|
24' x 14' |
|
Main Level |
Other |
|
|
23' x 12' |
|
Main Level |
Other |
|
|
10' x 18' |
|
Main Level |
Laundry Room |
|
|
9' x 6' |
|
Main Level |
Full Bathroom |
|
|
Measurements not available |
|
Main Level |
Primary Bedroom |
|
|
11' x 13' |
|
Main Level |
Living Room |
|
|
16' x 12' |
|
Main Level |
Kitchen |
|
|
14' x 10' |
https://www.realtor.ca/real-estate/28183265/2111-33-street-vernon-mission-hill
