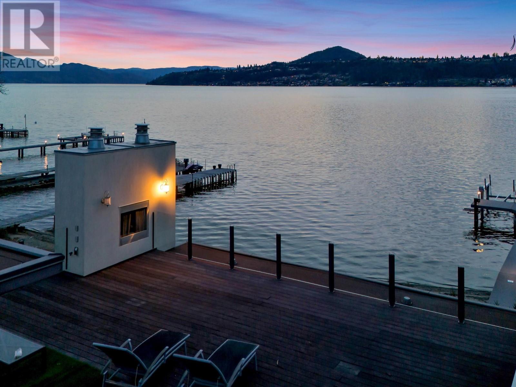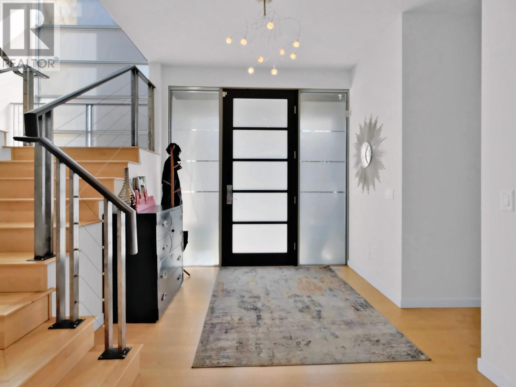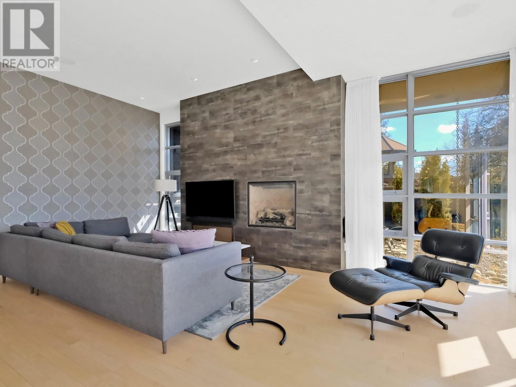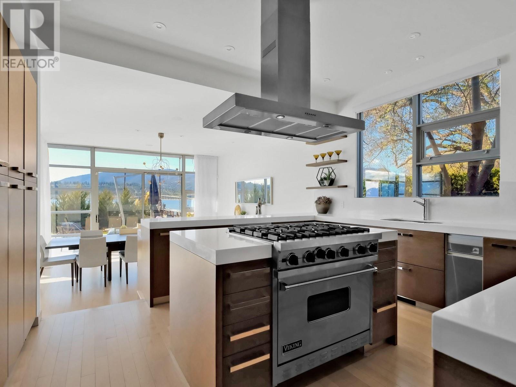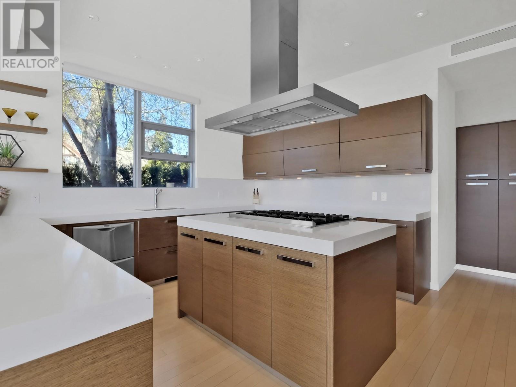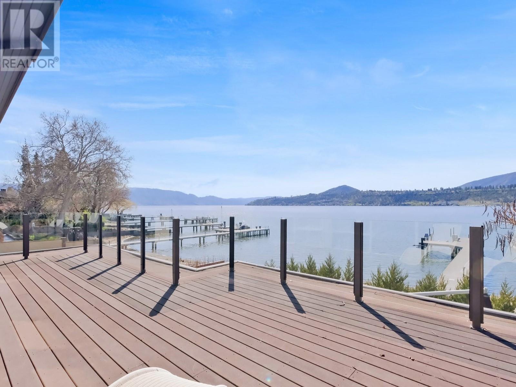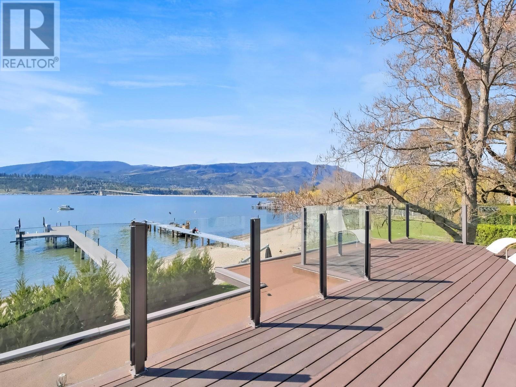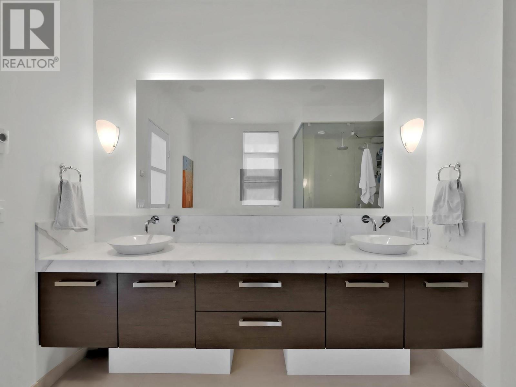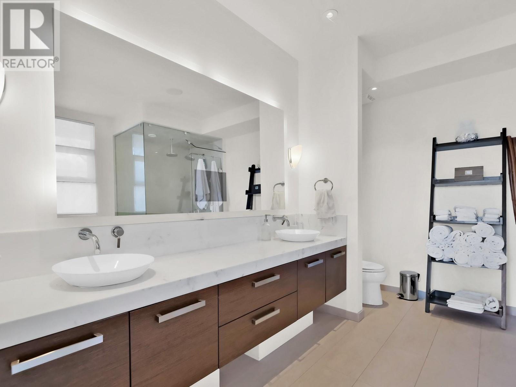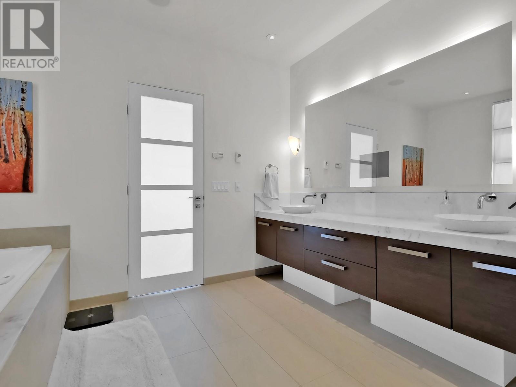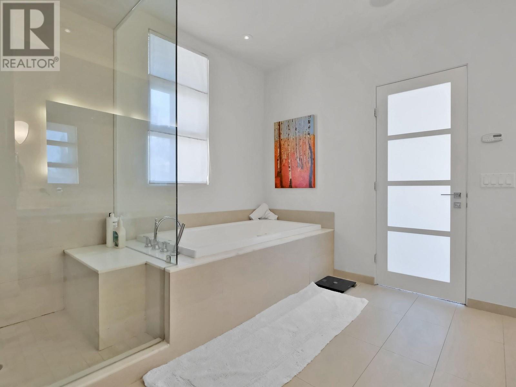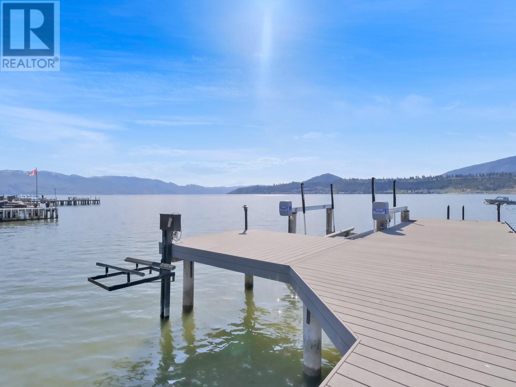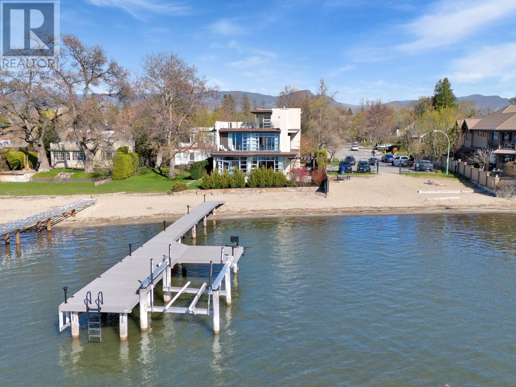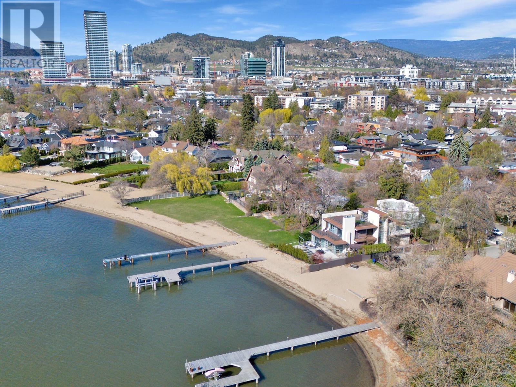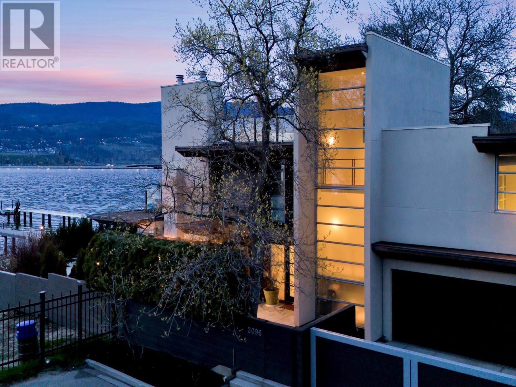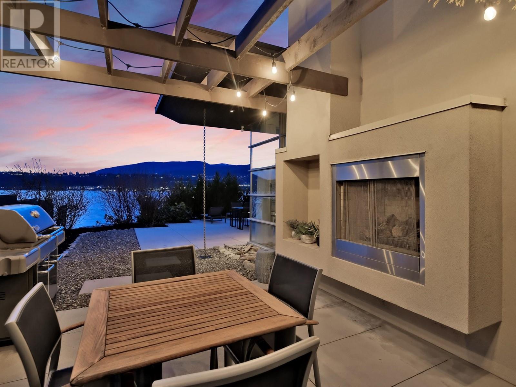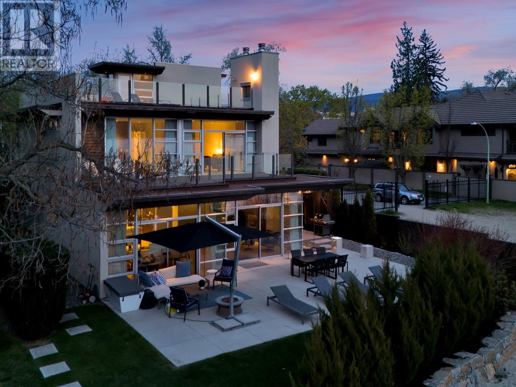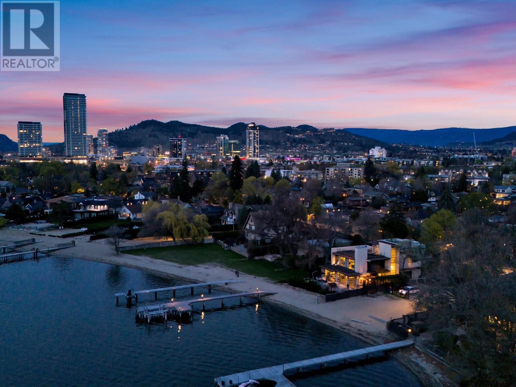2096 Abbott Street Kelowna, British Columbia V1Y 1C6
$4,575,000
Incredible opportunity to own a modern and luxurious lakefront property, perfectly situated in the coveted Abbott Street corridor. Designed with entertaining in mind, this architectural masterpiece features floor-to-ceiling glass, and panoramic lake views from nearly every room. Boasting 4 spacious bedrooms - each with its own private ensuite and deck, this home offers exceptional comfort and privacy. The main level opens directly onto 60 feet of sandy beachfront, complete with a private dock lift and breathtaking mountain views. The chef’s kitchen is outfitted with high end appliances including a gas range and Miele built-in coffee machine. A main floor bedroom with ensuite adds convenience, while the upper level is highlighted by a show-stopping master retreat with a sitting area, gas fireplace, spa-like ensuite, and a massive private deck overlooking the lake. The rooftop terrace is perfect for taking in unforgettable Okanagan sunsets. This is lakeside living at its finest. (id:24231)
Open House
This property has open houses!
1:00 pm
Ends at:3:00 pm
Property Details
| MLS® Number | 10343563 |
| Property Type | Single Family |
| Neigbourhood | Kelowna South |
| Amenities Near By | Park, Recreation, Shopping |
| Community Features | Family Oriented |
| Features | Level Lot, Irregular Lot Size |
| Parking Space Total | 4 |
| View Type | Lake View, Mountain View, View (panoramic) |
| Water Front Type | Waterfront On Lake |
Building
| Bathroom Total | 5 |
| Bedrooms Total | 4 |
| Appliances | Refrigerator, Dishwasher, Dryer, Range - Gas, Microwave, Washer |
| Architectural Style | Contemporary |
| Constructed Date | 2006 |
| Construction Style Attachment | Detached |
| Cooling Type | Central Air Conditioning |
| Exterior Finish | Stucco, Wood Siding |
| Fire Protection | Security System, Smoke Detector Only |
| Fireplace Fuel | Gas |
| Fireplace Present | Yes |
| Fireplace Type | Unknown |
| Flooring Type | Carpeted, Hardwood, Tile |
| Half Bath Total | 1 |
| Heating Type | Forced Air, See Remarks |
| Roof Material | Other |
| Roof Style | Unknown |
| Stories Total | 3 |
| Size Interior | 3594 Sqft |
| Type | House |
| Utility Water | Municipal Water |
Parking
| Attached Garage | 2 |
| Heated Garage |
Land
| Acreage | No |
| Land Amenities | Park, Recreation, Shopping |
| Landscape Features | Landscaped, Level, Underground Sprinkler |
| Sewer | Municipal Sewage System |
| Size Frontage | 32 Ft |
| Size Irregular | 0.19 |
| Size Total | 0.19 Ac|under 1 Acre |
| Size Total Text | 0.19 Ac|under 1 Acre |
| Zoning Type | Unknown |
Rooms
| Level | Type | Length | Width | Dimensions |
|---|---|---|---|---|
| Second Level | Bedroom | 15'5'' x 13'0'' | ||
| Second Level | 4pc Bathroom | 5'7'' x 9'5'' | ||
| Second Level | Bedroom | 11'1'' x 15'0'' | ||
| Second Level | 4pc Ensuite Bath | 9'4'' x 5'6'' | ||
| Second Level | 5pc Ensuite Bath | 11'8'' x 12'5'' | ||
| Second Level | Primary Bedroom | 31'5'' x 15'3'' | ||
| Main Level | Foyer | 7'9'' x 8'11'' | ||
| Main Level | 2pc Bathroom | 6'2'' x 5'6'' | ||
| Main Level | 4pc Ensuite Bath | 9'7'' x 5'1'' | ||
| Main Level | Bedroom | 15'5'' x 15'2'' | ||
| Main Level | Kitchen | 15'7'' x 19'5'' | ||
| Main Level | Dining Room | 15'11'' x 16'11'' | ||
| Main Level | Living Room | 16'7'' x 21'9'' |
https://www.realtor.ca/real-estate/28183444/2096-abbott-street-kelowna-kelowna-south
Interested?
Contact us for more information



