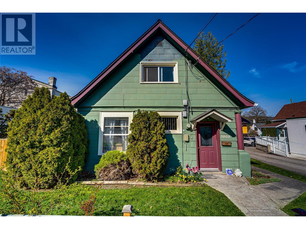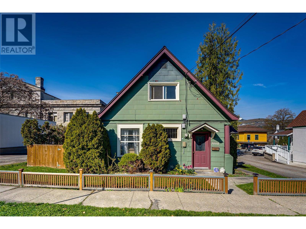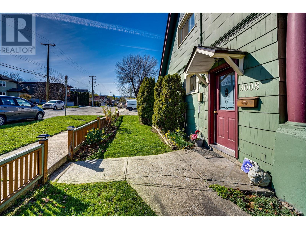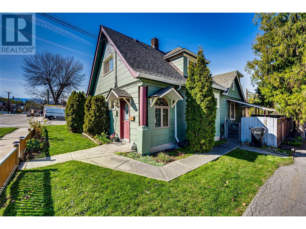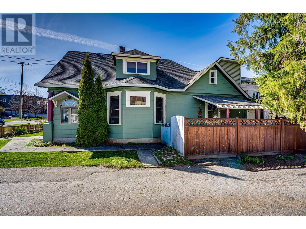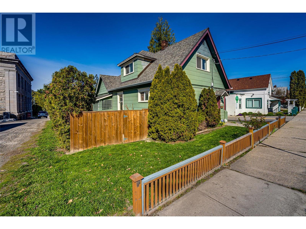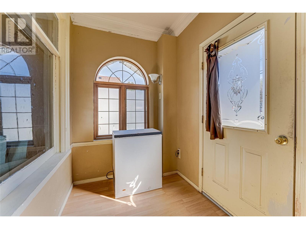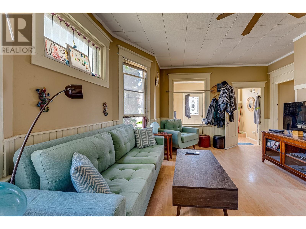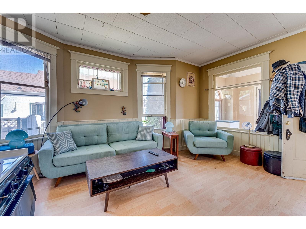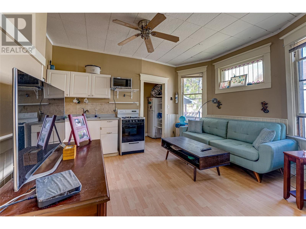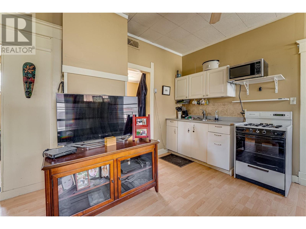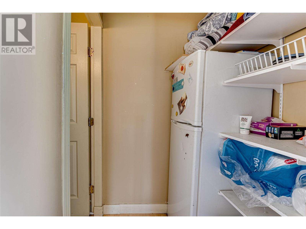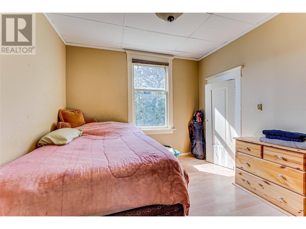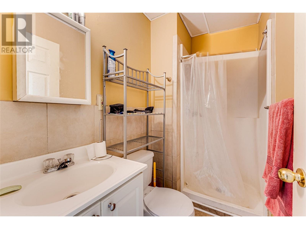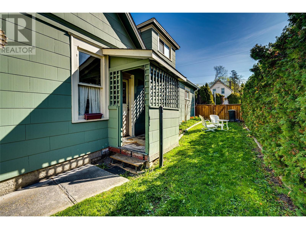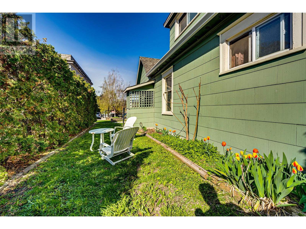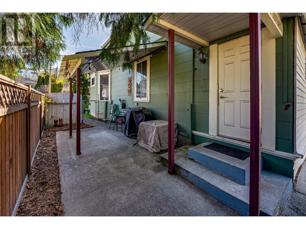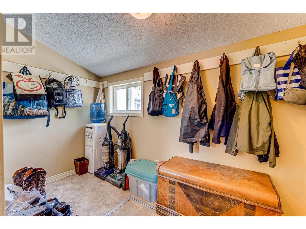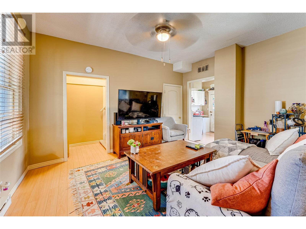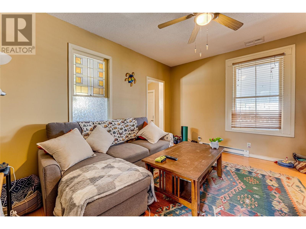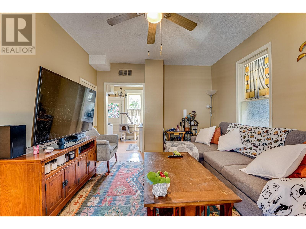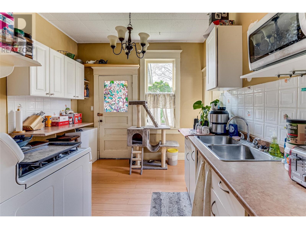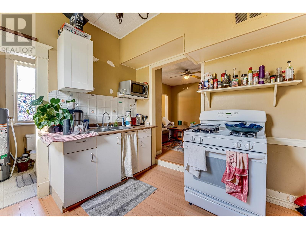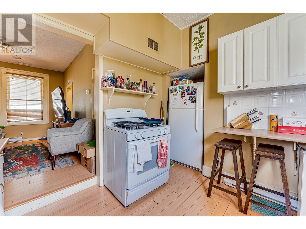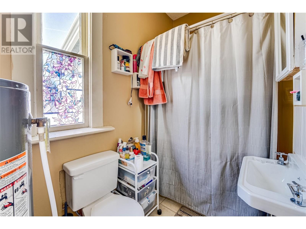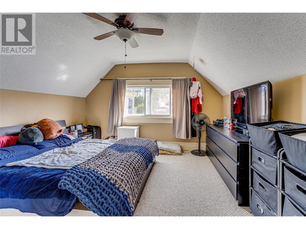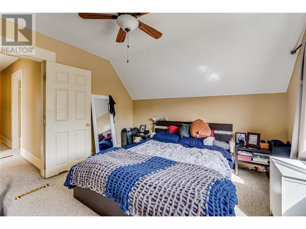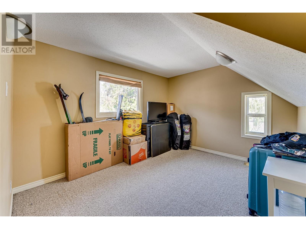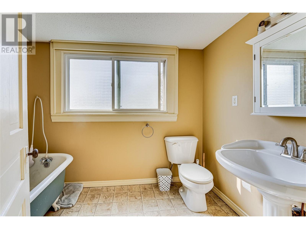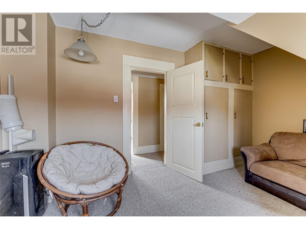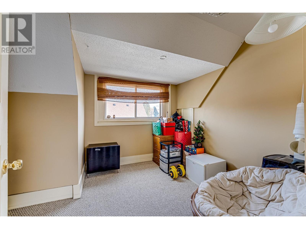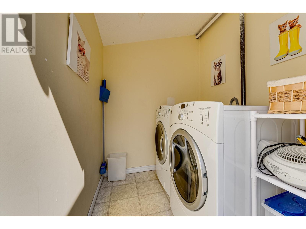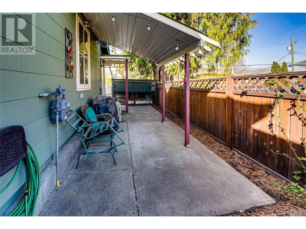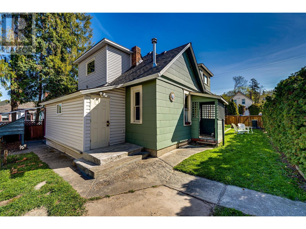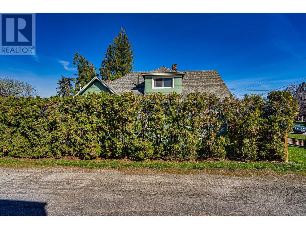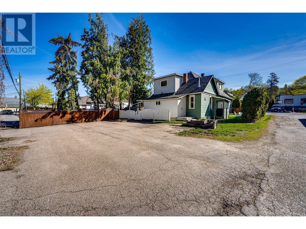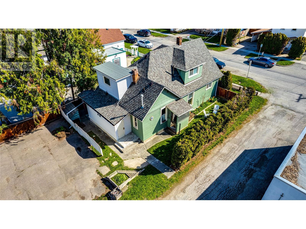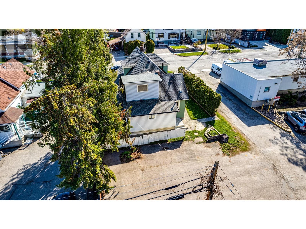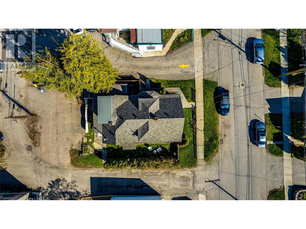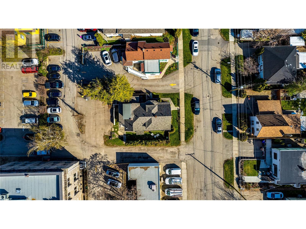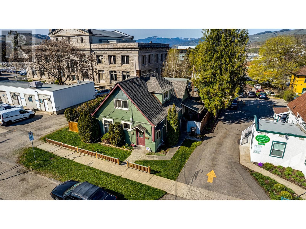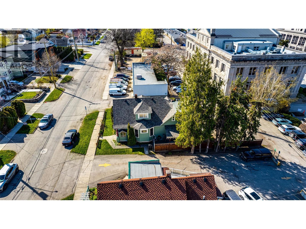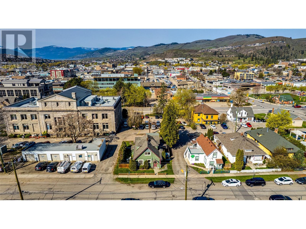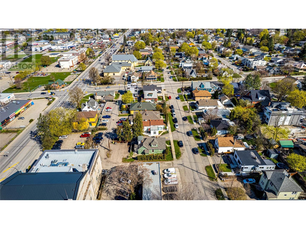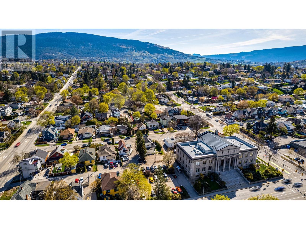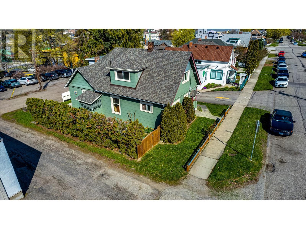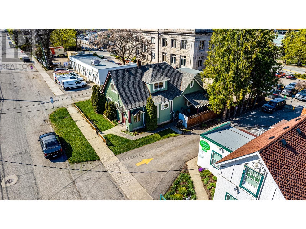5 Bedroom
3 Bathroom
1796 sqft
Baseboard Heaters, See Remarks
$629,900
Opportunity abounds for the savvy investor in the well located, low maintenance investment property. New multi use zoning allows for abundant mixed use including residential density. Home is made up of two suites. Main floor front is a 2 two bedroom 1 bath unit occupied by a good long term tenant who would like to stay. Larger 3 bdrm suite is accessed from the main floor at the back with the living room, kitchen and a full bath located on the main. Upstairs are the 3 bedrooms and a second full bath. This home has been very well maintained by the current owners with lots of updating including a new roof, hot water tank and furnace all done in the last three years. Other updates include bathroom renovations, a new main sewer line from the road and newer windows upstairs. Laundry is shared an accessed from the outside. The parking is amazing with 4 large spots at back of home plus street parking out front. Side and back lane access is a bonus. Great location in lower East Hill, kitty corner from back of Vernon Court House and an easy walk to downtown! (id:24231)
Property Details
|
MLS® Number
|
10343822 |
|
Property Type
|
Single Family |
|
Neigbourhood
|
City of Vernon |
|
Parking Space Total
|
4 |
Building
|
Bathroom Total
|
3 |
|
Bedrooms Total
|
5 |
|
Appliances
|
Refrigerator, Dryer, Range - Gas, Washer |
|
Basement Type
|
Cellar |
|
Constructed Date
|
1910 |
|
Construction Style Attachment
|
Detached |
|
Heating Type
|
Baseboard Heaters, See Remarks |
|
Roof Material
|
Asphalt Shingle |
|
Roof Style
|
Unknown |
|
Stories Total
|
2 |
|
Size Interior
|
1796 Sqft |
|
Type
|
House |
|
Utility Water
|
Municipal Water |
Parking
|
Street
|
|
|
Oversize
|
|
|
Rear
|
|
|
R V
|
1 |
Land
|
Acreage
|
No |
|
Sewer
|
Municipal Sewage System |
|
Size Irregular
|
0.11 |
|
Size Total
|
0.11 Ac|under 1 Acre |
|
Size Total Text
|
0.11 Ac|under 1 Acre |
|
Zoning Type
|
Unknown |
Rooms
| Level |
Type |
Length |
Width |
Dimensions |
|
Second Level |
Primary Bedroom |
|
|
10'6'' x 11'11'' |
|
Main Level |
Kitchen |
|
|
10'2'' x 9'9'' |
|
Main Level |
Bedroom |
|
|
10'6'' x 10'5'' |
|
Main Level |
Full Bathroom |
|
|
7'2'' x 3'11'' |
|
Main Level |
Living Room |
|
|
14'11'' x 14'10'' |
|
Additional Accommodation |
Bedroom |
|
|
9'8'' x 13'8'' |
|
Additional Accommodation |
Full Bathroom |
|
|
8'7'' x 5'9'' |
|
Additional Accommodation |
Full Bathroom |
|
|
9'9'' x 4'6'' |
|
Additional Accommodation |
Bedroom |
|
|
11'9'' x 9'8'' |
|
Additional Accommodation |
Primary Bedroom |
|
|
12'9'' x 11'1'' |
|
Additional Accommodation |
Living Room |
|
|
13'7'' x 11'4'' |
https://www.realtor.ca/real-estate/28184157/3008-26-street-vernon-city-of-vernon
