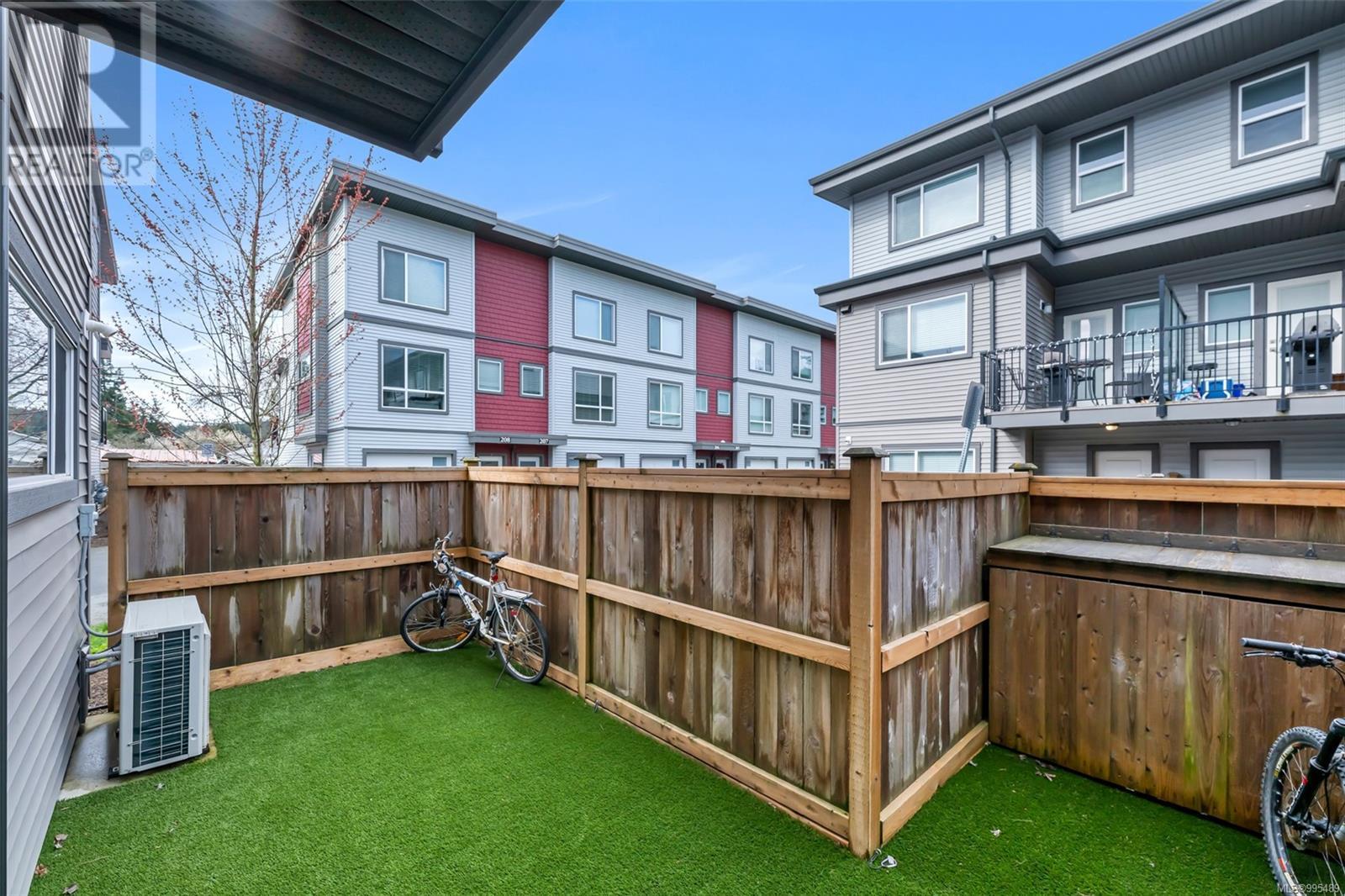3 Bedroom
3 Bathroom
1403 sqft
Contemporary
Fully Air Conditioned
Baseboard Heaters, Heat Pump
$689,000
An Exceptional Starter Family Home, lovingly cared for over the past 5 years. You enter the home through a generous foyer, with coat closet and easy-to-clean ceramic tiles. Before you head upstairs be sure to check out the heated, oversized 2.5 car tandem garage fitted for potential TV or LAN - and extra area for music or workshop. On the main 9' level you will find a bright and sunny space - a generously sized cook's kitchen with peninsula, pot drawers, Moen faucets, all SS appliances including a gas range; the living room with electric f/p, dining area and office nook complete the spacious floor. The deck off the dining area comes with nat. gas hook up. On the top floor you will find 3 bedrooms (primary with walk-through closet and ensuite), laundry (full size w/d) and full guest bathroom. Other features: sold core doors for extra privacy, vaulted ceilings, mini-split ductless heat pump for year round comfort on two floors. Back yard has low maintenance turf! Great Strata Well priced (id:24231)
Property Details
|
MLS® Number
|
995489 |
|
Property Type
|
Single Family |
|
Neigbourhood
|
Happy Valley |
|
Plan
|
Eps5477 |
|
Structure
|
Patio(s) |
Building
|
Bathroom Total
|
3 |
|
Bedrooms Total
|
3 |
|
Architectural Style
|
Contemporary |
|
Constructed Date
|
2020 |
|
Cooling Type
|
Fully Air Conditioned |
|
Heating Type
|
Baseboard Heaters, Heat Pump |
|
Size Interior
|
1403 Sqft |
|
Total Finished Area
|
1403 Sqft |
|
Type
|
Row / Townhouse |
Parking
Land
|
Acreage
|
No |
|
Size Irregular
|
1957 |
|
Size Total
|
1957 Sqft |
|
Size Total Text
|
1957 Sqft |
|
Zoning Type
|
Residential |
Rooms
| Level |
Type |
Length |
Width |
Dimensions |
|
Second Level |
Bedroom |
9 ft |
9 ft |
9 ft x 9 ft |
|
Second Level |
Bedroom |
12 ft |
9 ft |
12 ft x 9 ft |
|
Second Level |
Bathroom |
|
|
4-Piece |
|
Second Level |
Laundry Room |
4 ft |
6 ft |
4 ft x 6 ft |
|
Second Level |
Ensuite |
|
|
4-Piece |
|
Second Level |
Primary Bedroom |
11 ft |
10 ft |
11 ft x 10 ft |
|
Lower Level |
Patio |
15 ft |
19 ft |
15 ft x 19 ft |
|
Lower Level |
Entrance |
9 ft |
7 ft |
9 ft x 7 ft |
|
Main Level |
Bathroom |
|
|
2-Piece |
|
Main Level |
Office |
4 ft |
11 ft |
4 ft x 11 ft |
|
Main Level |
Living Room |
16 ft |
14 ft |
16 ft x 14 ft |
|
Main Level |
Dining Room |
9 ft |
9 ft |
9 ft x 9 ft |
|
Main Level |
Kitchen |
11 ft |
11 ft |
11 ft x 11 ft |
https://www.realtor.ca/real-estate/28184165/501-3351-luxton-rd-langford-happy-valley

































