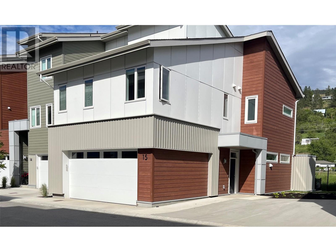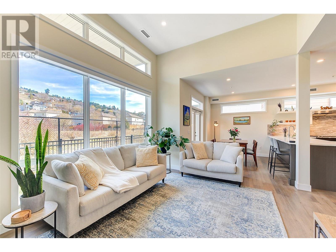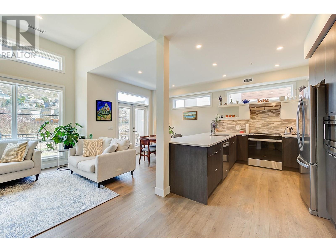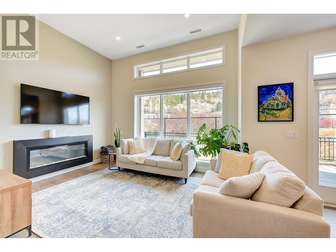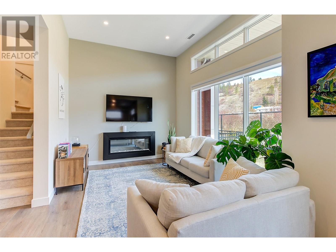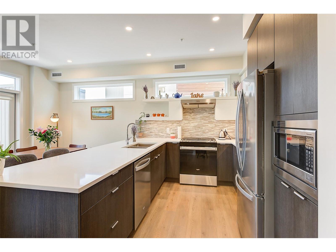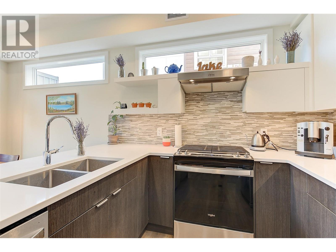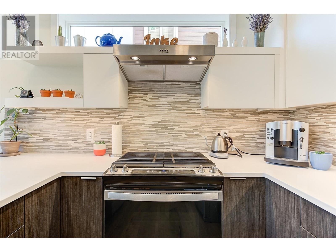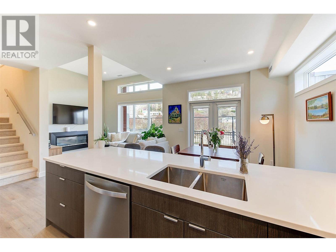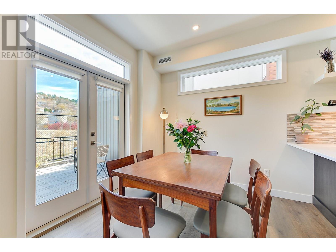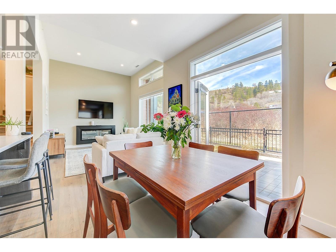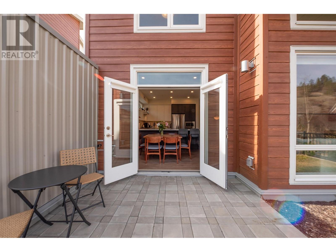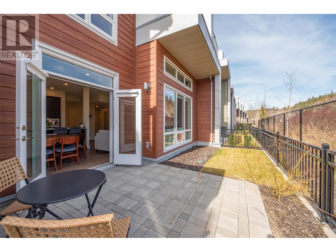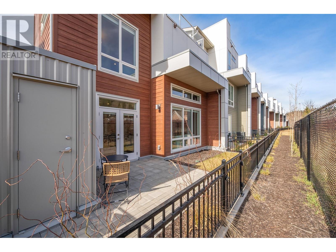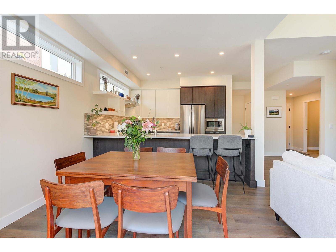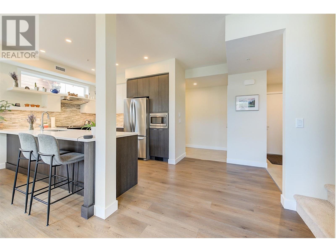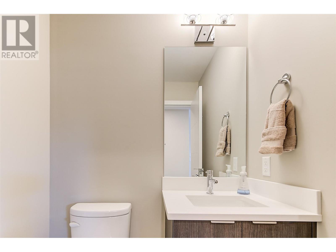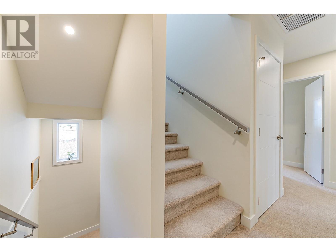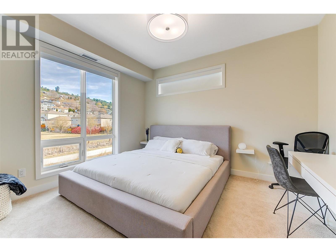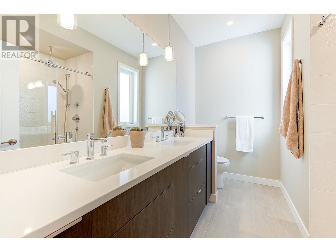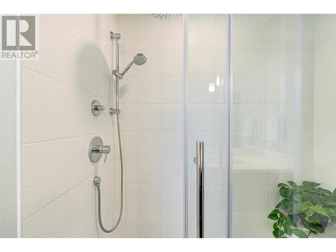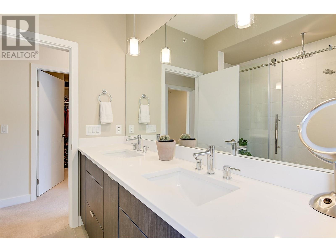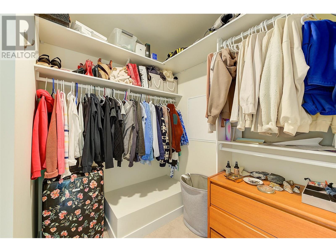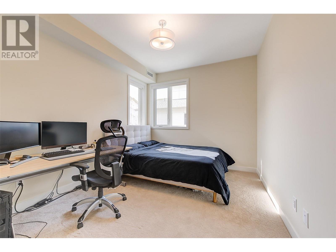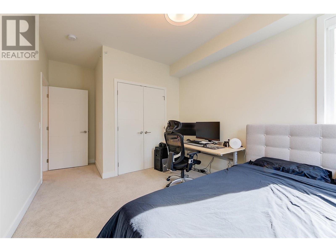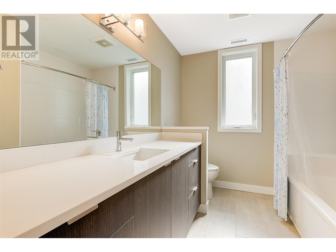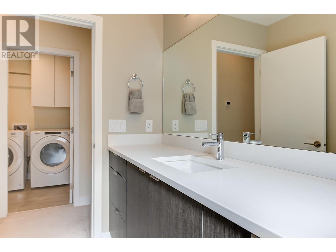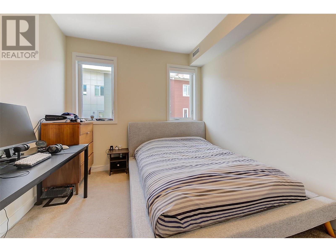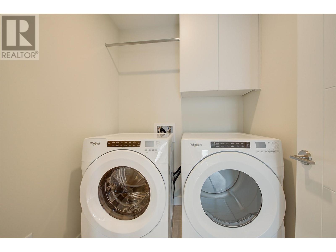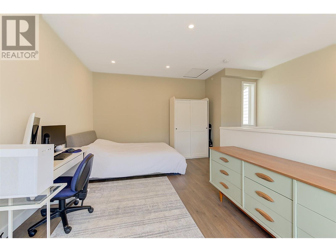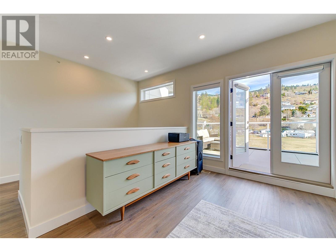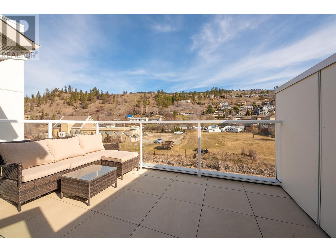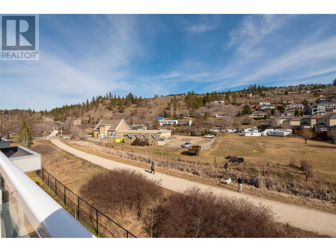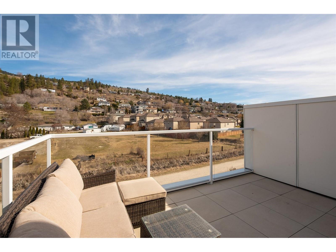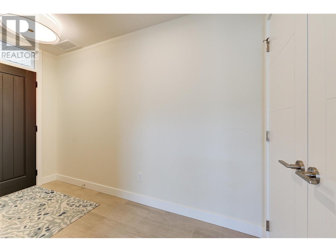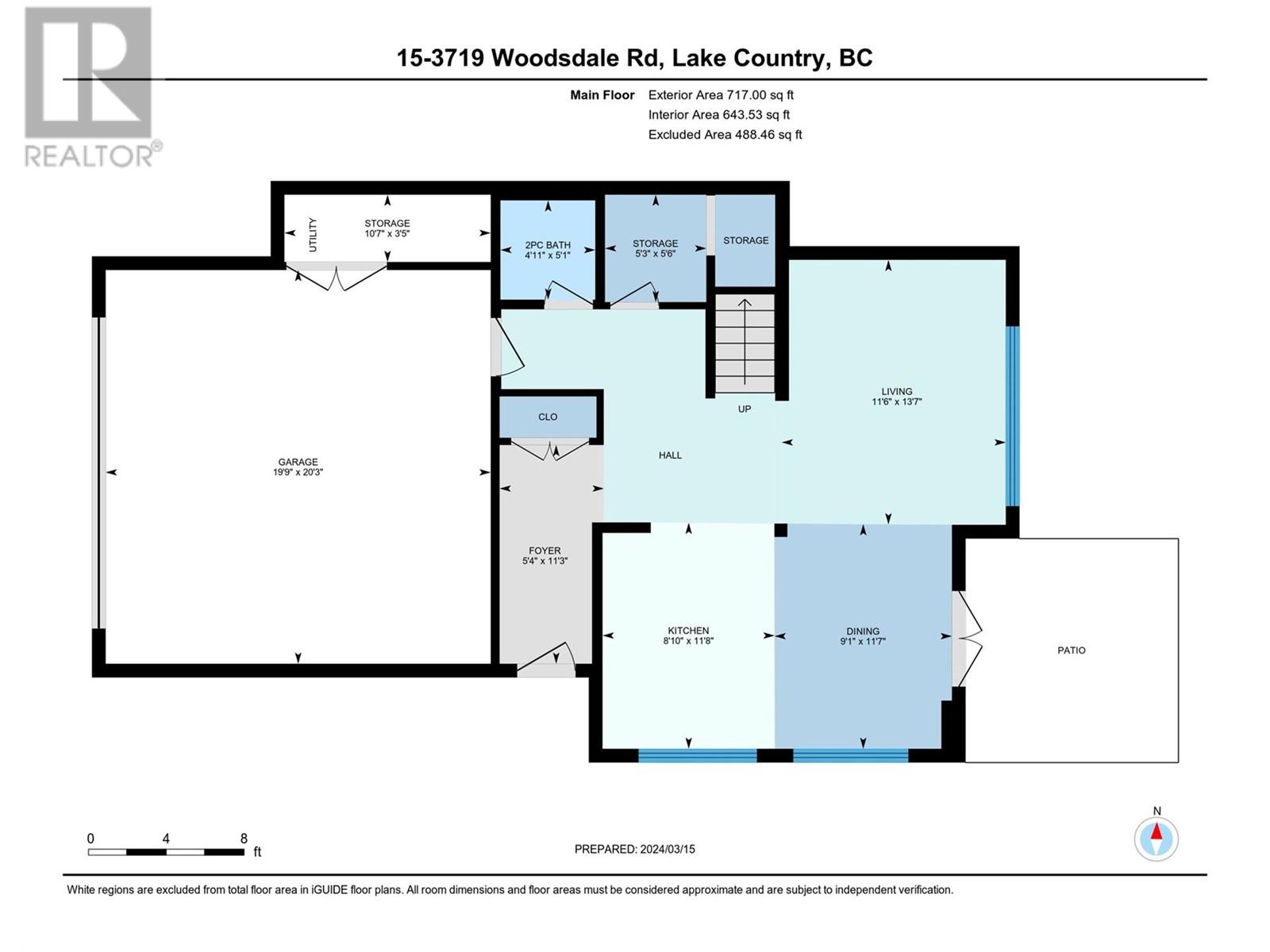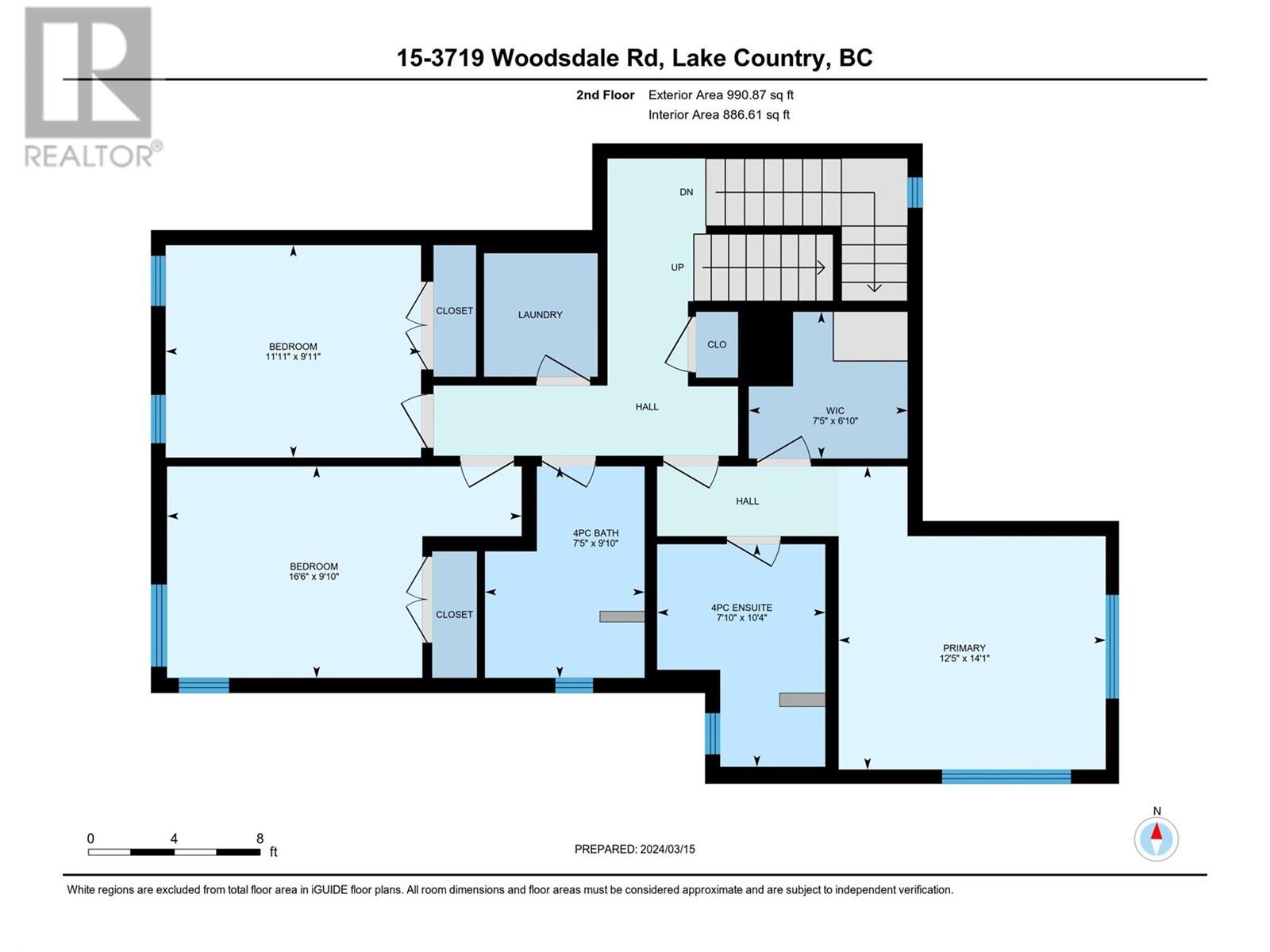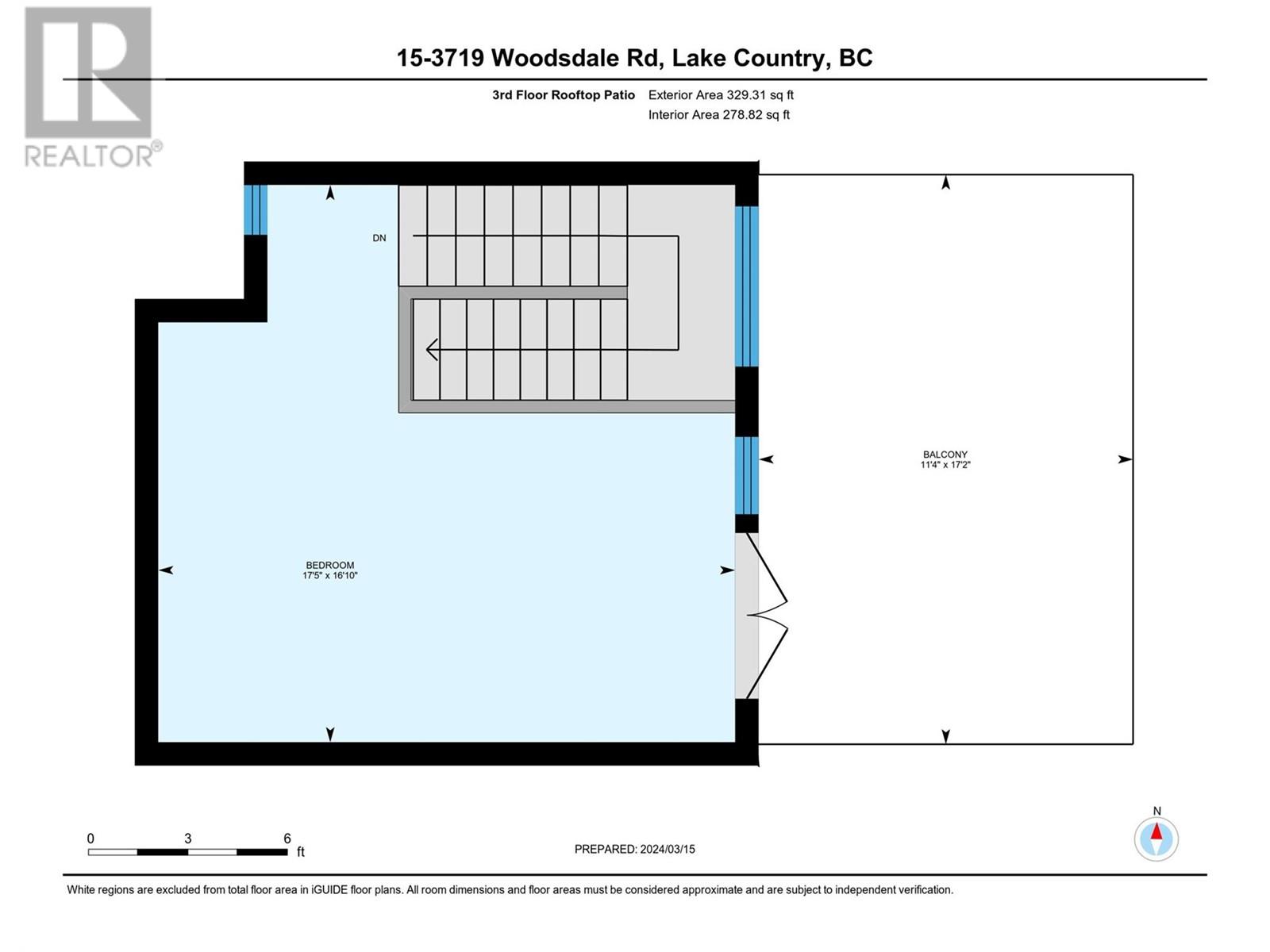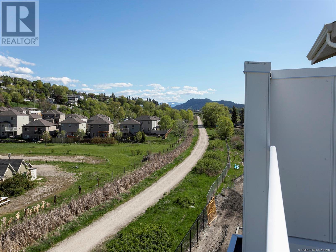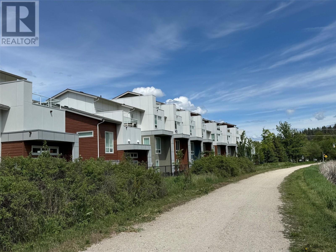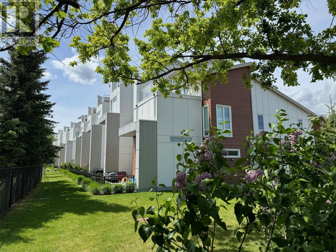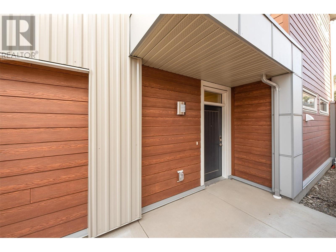3 Bedroom
3 Bathroom
2037 sqft
Split Level Entry
Fireplace
Central Air Conditioning
See Remarks
Waterfront On Lake
Landscaped, Level, Underground Sprinkler
$799,888Maintenance,
$331.71 Monthly
This stunning 2023-built corner unit in Lake Country offers premium living with the rare ‘Swell B’ floor plan, designed with fewer stairs than most townhomes in the area, making daily living more convenient and accessible. The open concept main floor boasts a modern kitchen with two toned cabinetry, quartz countertops, quality stainless steel appliances, and a large peninsula island. The spacious living room features an upgraded fireplace and flows seamlessly to a large patio with a gas BBQ outlet. High ceilings and abundant natural light enhance the home’s inviting feel. Upstairs, the primary suite includes a large walk in closet and ensuite with dual vanities, beautiful tile work, and a glass shower. Two additional bedrooms, a full guest bath, and a spacious laundry room complete this floor. The upstairs loft offers versatility as a flex space, home office, gym, or potential fourth bedroom, with direct access to the private rooftop deck, ready for your hot tub. A ground level outdoor storage unit provides space for bikes, tires, and seasonal decor. Additional features include central air, a central vacuum system, a garden plot, and a fenced yard. Located across from tennis courts, parks, Wood Lake, and the dog beach, with UBCO and the airport just minutes away. NO GST! (id:24231)
Property Details
|
MLS® Number
|
10344152 |
|
Property Type
|
Single Family |
|
Neigbourhood
|
Lake Country South West |
|
Community Name
|
The Dale Trailside Commons |
|
Amenities Near By
|
Golf Nearby, Airport, Park, Recreation, Schools |
|
Community Features
|
Family Oriented |
|
Features
|
Level Lot, Corner Site, Central Island, Balcony |
|
Parking Space Total
|
2 |
|
Storage Type
|
Storage, Locker |
|
View Type
|
Mountain View, Valley View |
|
Water Front Type
|
Waterfront On Lake |
Building
|
Bathroom Total
|
3 |
|
Bedrooms Total
|
3 |
|
Appliances
|
Refrigerator, Dishwasher, Dryer, Range - Gas, Microwave, Hood Fan, Washer |
|
Architectural Style
|
Split Level Entry |
|
Constructed Date
|
2023 |
|
Construction Style Attachment
|
Attached |
|
Construction Style Split Level
|
Other |
|
Cooling Type
|
Central Air Conditioning |
|
Exterior Finish
|
Metal, Other |
|
Fire Protection
|
Sprinkler System-fire, Controlled Entry, Smoke Detector Only |
|
Fireplace Fuel
|
Electric |
|
Fireplace Present
|
Yes |
|
Fireplace Type
|
Unknown |
|
Flooring Type
|
Carpeted, Tile, Vinyl |
|
Half Bath Total
|
1 |
|
Heating Type
|
See Remarks |
|
Roof Material
|
Asphalt Shingle |
|
Roof Style
|
Unknown |
|
Stories Total
|
3 |
|
Size Interior
|
2037 Sqft |
|
Type
|
Row / Townhouse |
|
Utility Water
|
Municipal Water |
Parking
|
Attached Garage
|
2 |
|
Heated Garage
|
|
|
Street
|
|
Land
|
Acreage
|
No |
|
Fence Type
|
Fence |
|
Land Amenities
|
Golf Nearby, Airport, Park, Recreation, Schools |
|
Landscape Features
|
Landscaped, Level, Underground Sprinkler |
|
Sewer
|
Municipal Sewage System |
|
Size Irregular
|
0.04 |
|
Size Total
|
0.04 Ac|under 1 Acre |
|
Size Total Text
|
0.04 Ac|under 1 Acre |
|
Surface Water
|
Lake |
|
Zoning Type
|
Unknown |
Rooms
| Level |
Type |
Length |
Width |
Dimensions |
|
Second Level |
4pc Bathroom |
|
|
10'4'' x 7'10'' |
|
Second Level |
Other |
|
|
6'10'' x 7'5'' |
|
Second Level |
Primary Bedroom |
|
|
14'1'' x 12'5'' |
|
Second Level |
4pc Bathroom |
|
|
9'10'' x 7'5'' |
|
Second Level |
Bedroom |
|
|
9'10'' x 16'6'' |
|
Second Level |
Bedroom |
|
|
9'11'' x 11'11'' |
|
Second Level |
Laundry Room |
|
|
5'9'' x 5'4'' |
|
Third Level |
Other |
|
|
17'2'' x 11'4'' |
|
Third Level |
Loft |
|
|
16'10'' x 17'5'' |
|
Main Level |
Other |
|
|
10'11'' x 11'6'' |
|
Main Level |
Utility Room |
|
|
3'5'' x 10'7'' |
|
Main Level |
Other |
|
|
20'3'' x 19'9'' |
|
Main Level |
Foyer |
|
|
11'3'' x 5'4'' |
|
Main Level |
Storage |
|
|
5'6'' x 5'3'' |
|
Main Level |
2pc Bathroom |
|
|
5'1'' x 4'11'' |
|
Main Level |
Dining Room |
|
|
13'7'' x 11'6'' |
|
Main Level |
Living Room |
|
|
11'7'' x 9'1'' |
|
Main Level |
Kitchen |
|
|
11'8'' x 8'10'' |
Utilities
|
Cable
|
Available |
|
Electricity
|
Available |
|
Natural Gas
|
Available |
|
Telephone
|
Available |
|
Sewer
|
Available |
|
Water
|
Available |
https://www.realtor.ca/real-estate/28184197/3719-woodsdale-road-unit-15-lot-15-lake-country-lake-country-south-west
