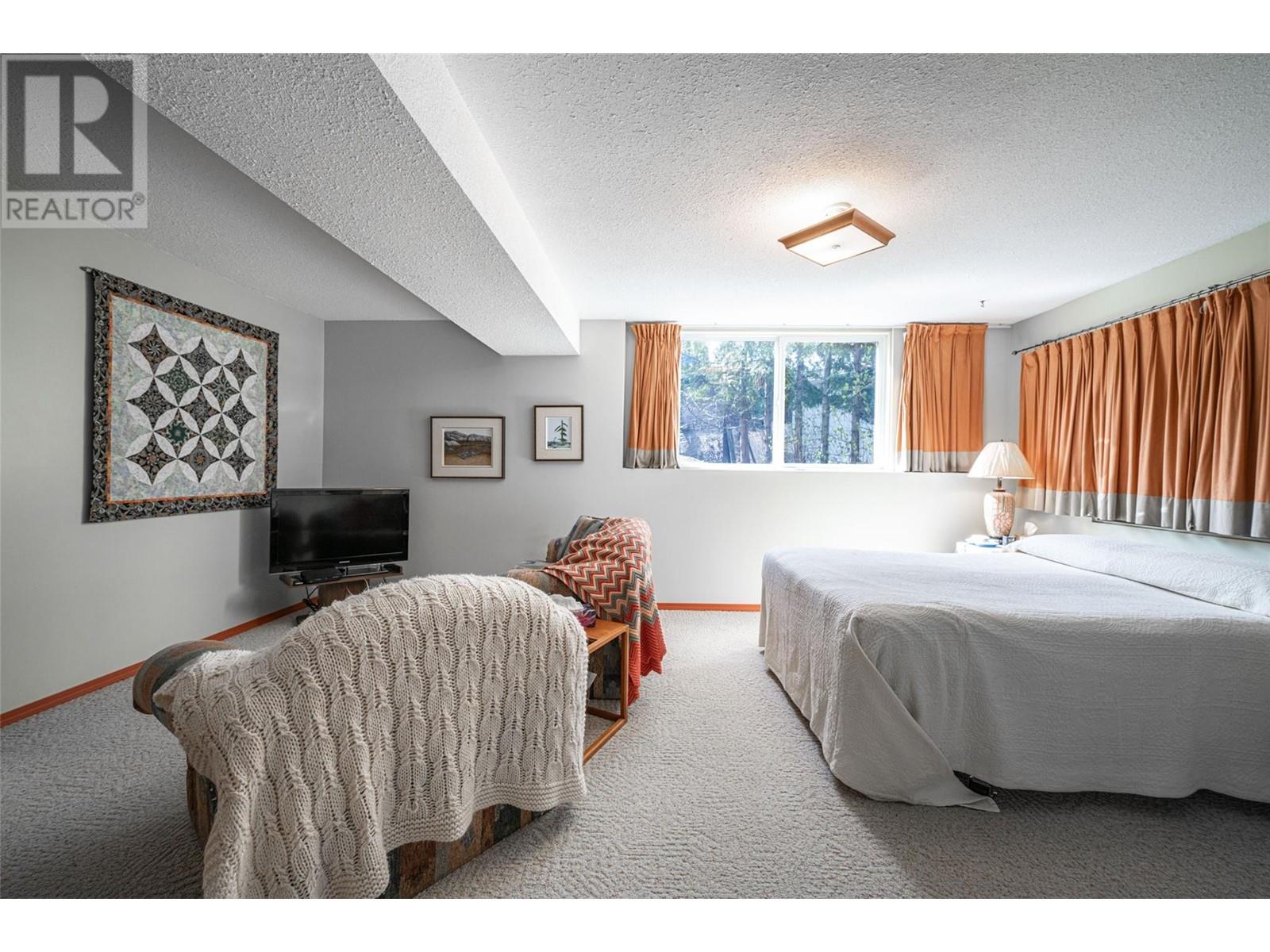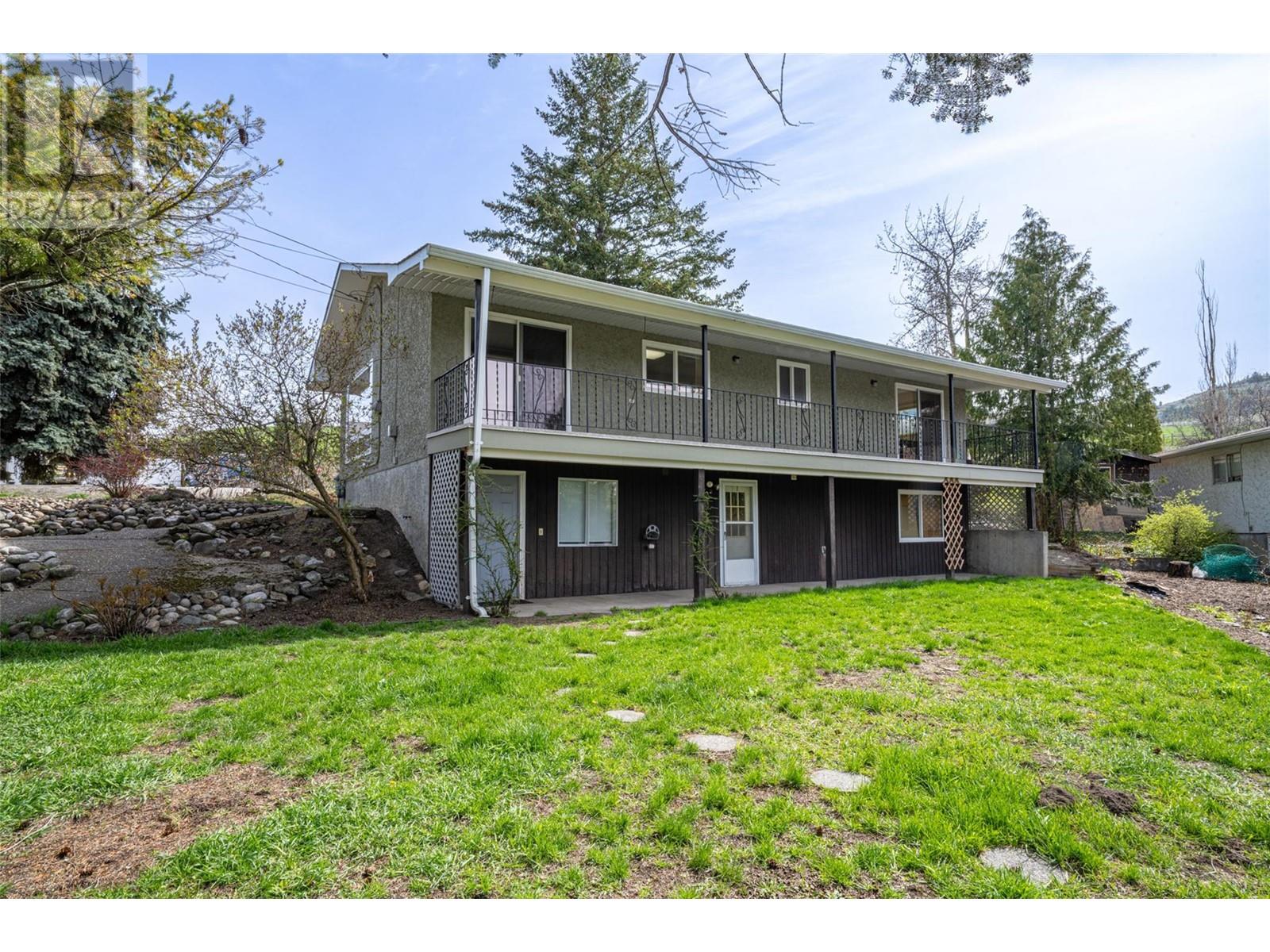4 Bedroom
3 Bathroom
2144 sqft
Central Air Conditioning
Forced Air, See Remarks
$799,900
Enjoy beautiful lake and city views from this lovingly maintained family home nestled on a private lot with only 2 neighbours! The main floor is nice and bright with three good sized bedrooms, a remodeled main bath and 2 pc ensuite. The remodeled kitchen (2023) offers plenty of counter and cabinet space with sliding doors to a covered deck that was resurfaced with Duradek in 2017....there is even a natural gas outlet for you BBQ. Downstairs offers a spacious family room, den/office & a second full bath. There's outside access to the back yard, loads of storage and even a workshop area. Other upgrades include newer windows, interior doors, front door (2013), roof (2011), complete landscaping front and back, hot water tank (2019), furnace and a/c (2021), newer washer (2020), dryer (2023) and fridge (2021). There's stained large wooden deck out front to enjoy morning sunshine and easy access to your raised garden beds. New septic riser was installed in 2023 when last pumped. Nothing to do but move in here and enjoy!! (id:24231)
Property Details
|
MLS® Number
|
10343922 |
|
Property Type
|
Single Family |
|
Neigbourhood
|
Okanagan Landing |
Building
|
Bathroom Total
|
3 |
|
Bedrooms Total
|
4 |
|
Appliances
|
Refrigerator, Dishwasher, Dryer, Range - Electric, Washer |
|
Constructed Date
|
1971 |
|
Construction Style Attachment
|
Detached |
|
Cooling Type
|
Central Air Conditioning |
|
Half Bath Total
|
1 |
|
Heating Type
|
Forced Air, See Remarks |
|
Roof Material
|
Asphalt Shingle |
|
Roof Style
|
Unknown |
|
Stories Total
|
2 |
|
Size Interior
|
2144 Sqft |
|
Type
|
House |
|
Utility Water
|
Municipal Water |
Parking
Land
|
Acreage
|
No |
|
Sewer
|
Septic Tank |
|
Size Irregular
|
0.24 |
|
Size Total
|
0.24 Ac|under 1 Acre |
|
Size Total Text
|
0.24 Ac|under 1 Acre |
|
Zoning Type
|
Unknown |
Rooms
| Level |
Type |
Length |
Width |
Dimensions |
|
Basement |
Storage |
|
|
24'8'' x 11'6'' |
|
Basement |
Workshop |
|
|
24'8'' x 11'6'' |
|
Basement |
4pc Bathroom |
|
|
7'11'' x 5'4'' |
|
Basement |
Den |
|
|
13'2'' x 9'6'' |
|
Basement |
Other |
|
|
11'1'' x 8'1'' |
|
Basement |
Bedroom |
|
|
18'6'' x 12'10'' |
|
Main Level |
Bedroom |
|
|
12'8'' x 9'5'' |
|
Main Level |
Bedroom |
|
|
12'10'' x 10'10'' |
|
Main Level |
2pc Ensuite Bath |
|
|
5'1'' x 4'11'' |
|
Main Level |
Primary Bedroom |
|
|
14'5'' x 13'9'' |
|
Main Level |
3pc Bathroom |
|
|
10'3'' x 8'6'' |
|
Main Level |
Dining Room |
|
|
10'3'' x 8'2'' |
|
Main Level |
Kitchen |
|
|
12'4'' x 10'3'' |
|
Main Level |
Living Room |
|
|
14'1'' x 11'3'' |
https://www.realtor.ca/real-estate/28184285/6580-apollo-road-vernon-okanagan-landing



























































