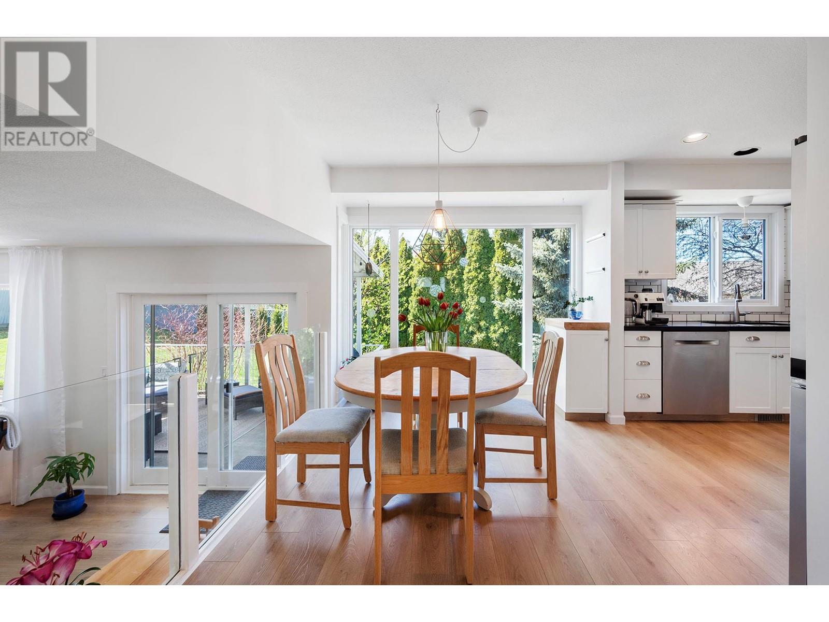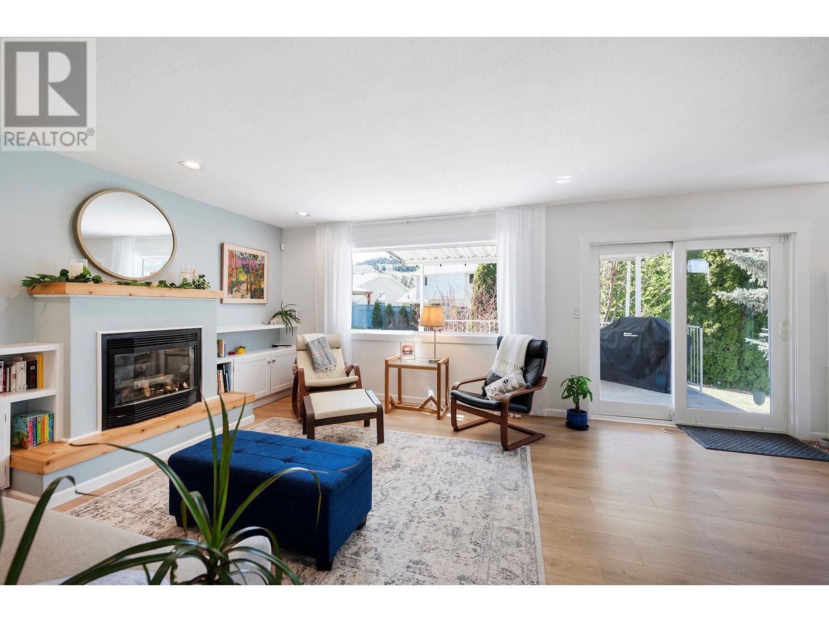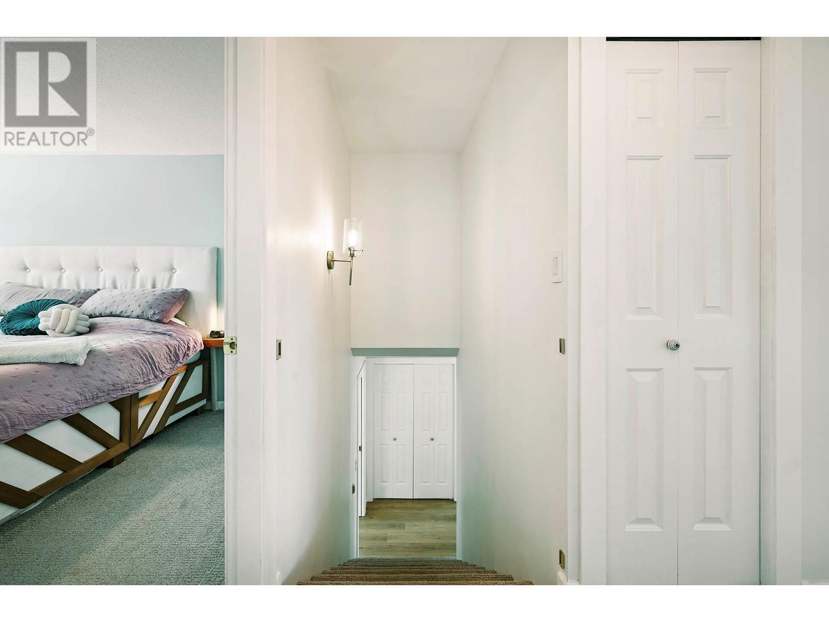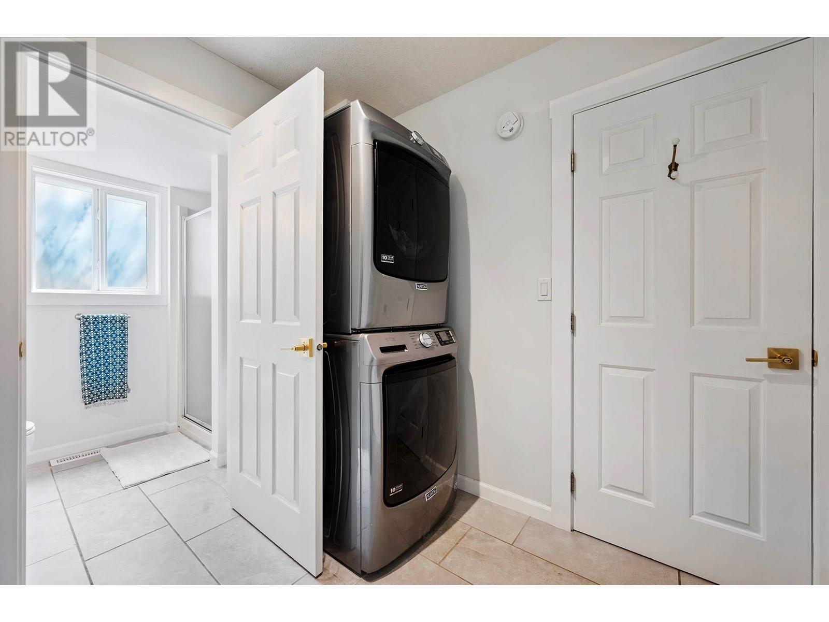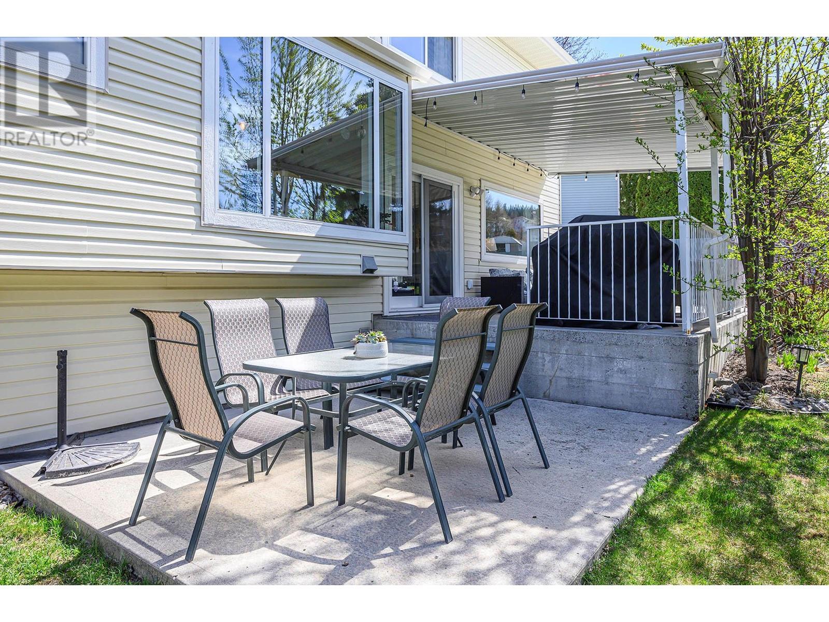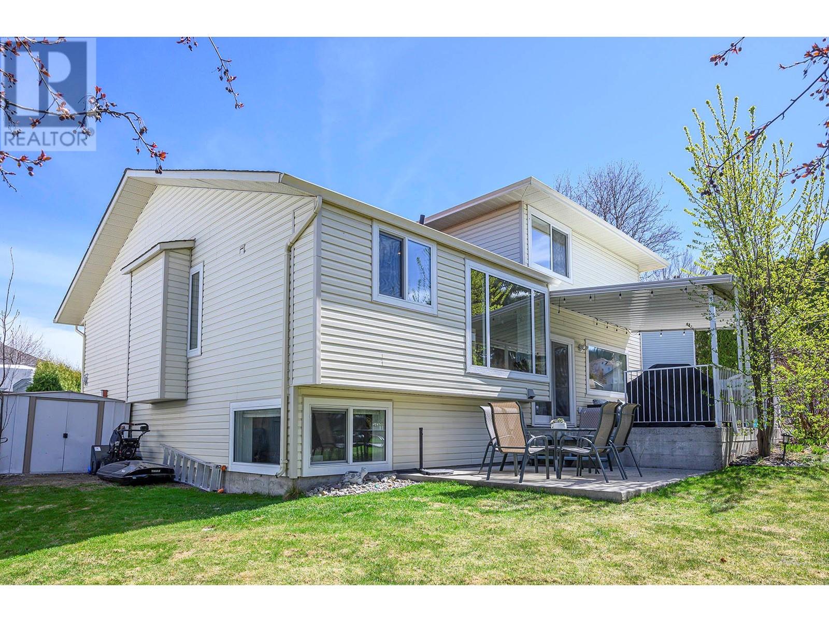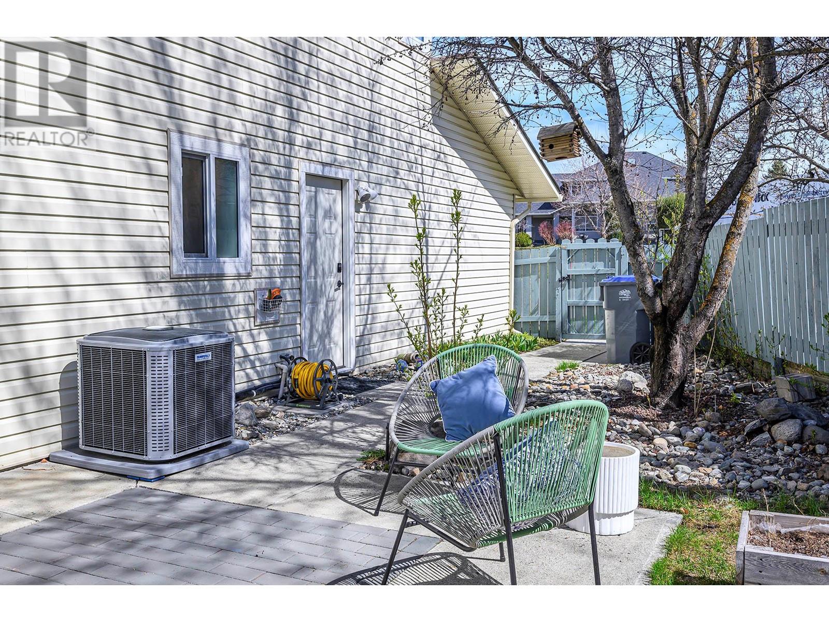3 Bedroom
3 Bathroom
2532 sqft
Split Level Entry
Fireplace
Forced Air, See Remarks
Landscaped, Level
$895,000
Desirable family home on quiet Cul de Sac in Aberdeen. Walking distance to schools, transit and recreation. This four level split home is situated on a large .19 acre lot with a beautiful private fenced back yard and a double Cul de Sac perfect for safe play. Level entry into this split level with 3 bedrooms and 2 bathrooms up; rec room, wet bar w/20amp plug and guest room down while the main area of the home boasts a large living rm/dining rm area and kitchen with nook and family room backing onto the private deck and backyard. Lots of NEW updates and upgrades: 3 pane windows (2024); front entry door; 50 gal HW tank (2024); Fireplace (2022); AC unit (2021); Google next thermostat; telus security; Garage door & opener (2023); Stage 2 - 220 V EV charger; UG sprinkler system; ceiling fans; main bath (2024), most appliances replaced (2024); Washer/dryer (2021). Lots of parking and street appeal. Don't miss out. More pictures to come. (id:24231)
Property Details
|
MLS® Number
|
10338419 |
|
Property Type
|
Single Family |
|
Neigbourhood
|
Aberdeen |
|
Amenities Near By
|
Park, Recreation, Shopping |
|
Features
|
Cul-de-sac, Level Lot |
|
Parking Space Total
|
4 |
|
Road Type
|
Cul De Sac |
Building
|
Bathroom Total
|
3 |
|
Bedrooms Total
|
3 |
|
Appliances
|
Range, Refrigerator, Dishwasher, Washer & Dryer |
|
Architectural Style
|
Split Level Entry |
|
Basement Type
|
Partial |
|
Constructed Date
|
1989 |
|
Construction Style Attachment
|
Detached |
|
Construction Style Split Level
|
Other |
|
Exterior Finish
|
Vinyl Siding |
|
Fireplace Fuel
|
Gas |
|
Fireplace Present
|
Yes |
|
Fireplace Type
|
Unknown |
|
Flooring Type
|
Mixed Flooring |
|
Heating Type
|
Forced Air, See Remarks |
|
Roof Material
|
Asphalt Shingle |
|
Roof Style
|
Unknown |
|
Stories Total
|
4 |
|
Size Interior
|
2532 Sqft |
|
Type
|
House |
|
Utility Water
|
Municipal Water |
Parking
|
See Remarks
|
|
|
Attached Garage
|
2 |
Land
|
Access Type
|
Easy Access |
|
Acreage
|
No |
|
Fence Type
|
Fence |
|
Land Amenities
|
Park, Recreation, Shopping |
|
Landscape Features
|
Landscaped, Level |
|
Sewer
|
Municipal Sewage System |
|
Size Irregular
|
0.19 |
|
Size Total
|
0.19 Ac|under 1 Acre |
|
Size Total Text
|
0.19 Ac|under 1 Acre |
|
Zoning Type
|
Residential |
Rooms
| Level |
Type |
Length |
Width |
Dimensions |
|
Second Level |
Primary Bedroom |
|
|
13'7'' x 13'2'' |
|
Second Level |
Bedroom |
|
|
12'8'' x 9'8'' |
|
Second Level |
Bedroom |
|
|
13'1'' x 9'10'' |
|
Second Level |
3pc Ensuite Bath |
|
|
8'2'' x 6'3'' |
|
Second Level |
4pc Bathroom |
|
|
9'10'' x 4'11'' |
|
Basement |
Den |
|
|
7'2'' x 11'9'' |
|
Basement |
Recreation Room |
|
|
25'5'' x 17'11'' |
|
Basement |
Storage |
|
|
9'11'' x 12'1'' |
|
Lower Level |
Family Room |
|
|
13'6'' x 20'0'' |
|
Lower Level |
Laundry Room |
|
|
7'11'' x 7'5'' |
|
Main Level |
Dining Nook |
|
|
11'1'' x 7'6'' |
|
Main Level |
Kitchen |
|
|
10'5'' x 10'10'' |
|
Main Level |
Dining Room |
|
|
12'11'' x 14'2'' |
|
Main Level |
Living Room |
|
|
13'9'' x 13'1'' |
|
Main Level |
3pc Bathroom |
|
|
4'11'' x 7'3'' |
https://www.realtor.ca/real-estate/28184361/927-garymede-court-kamloops-aberdeen








