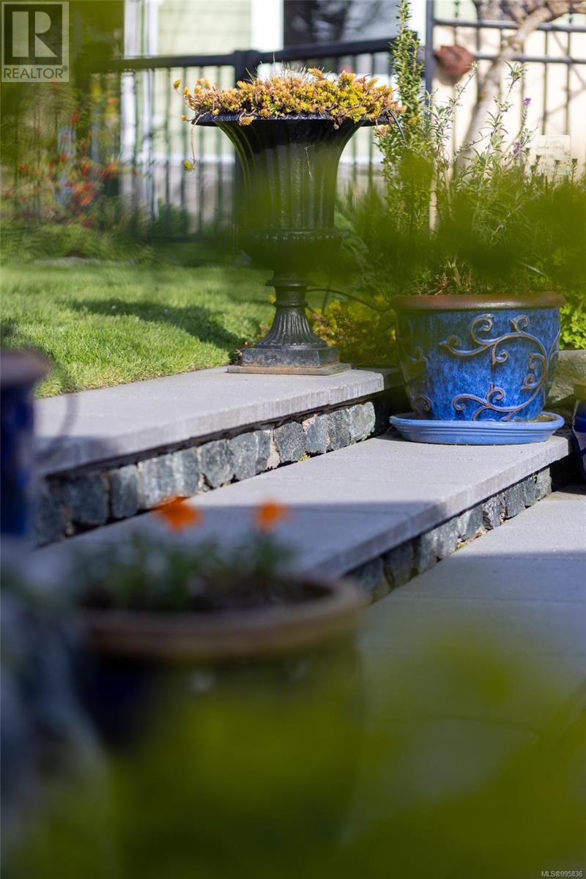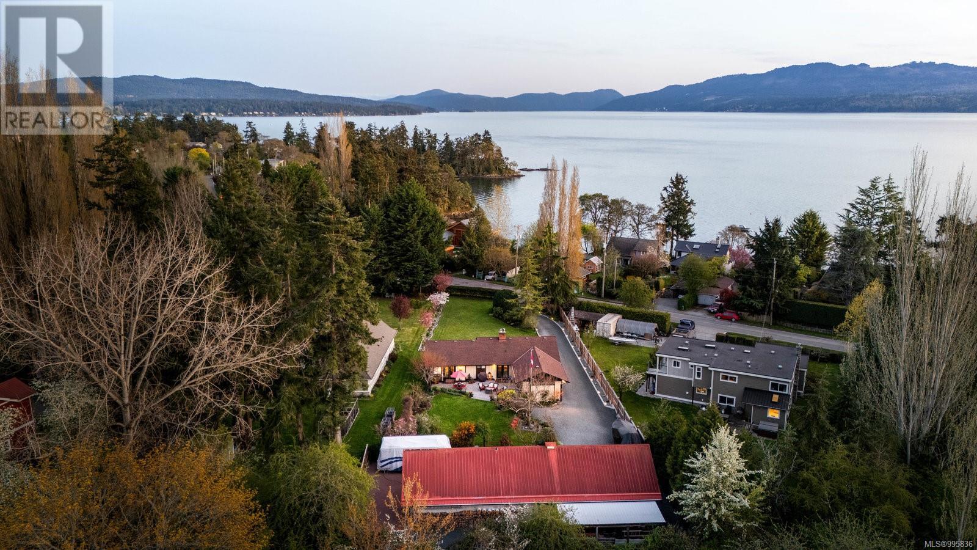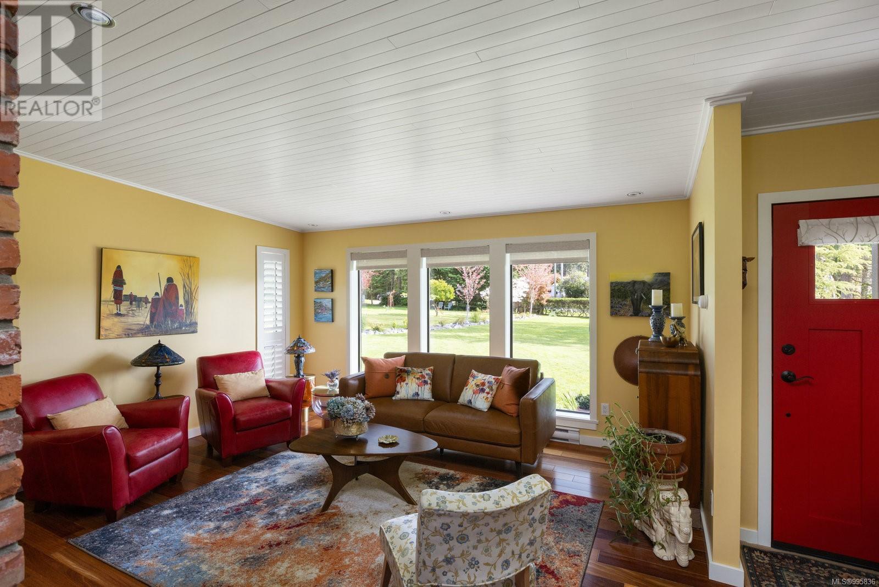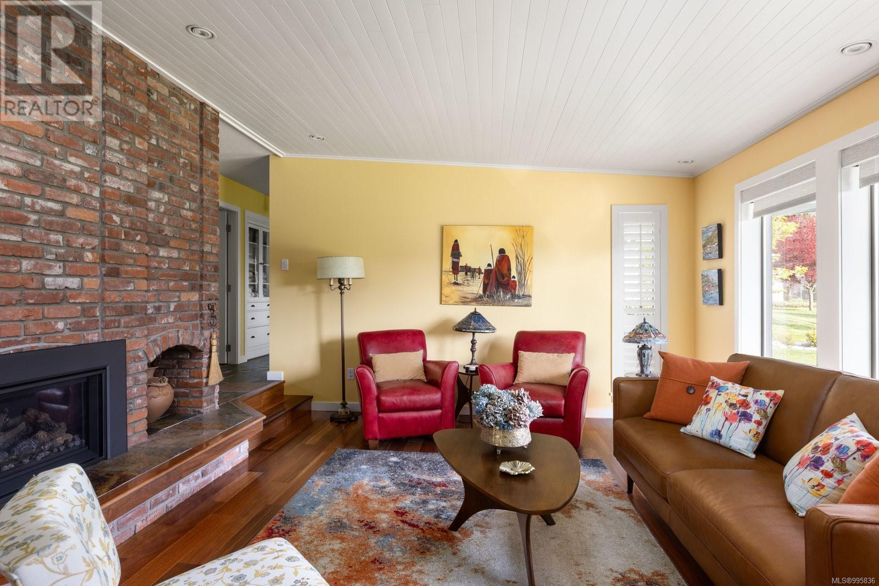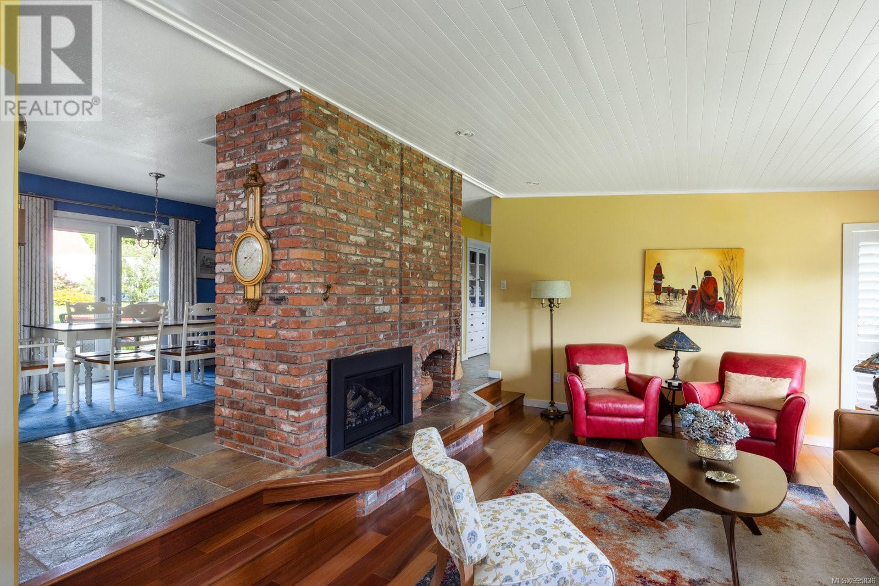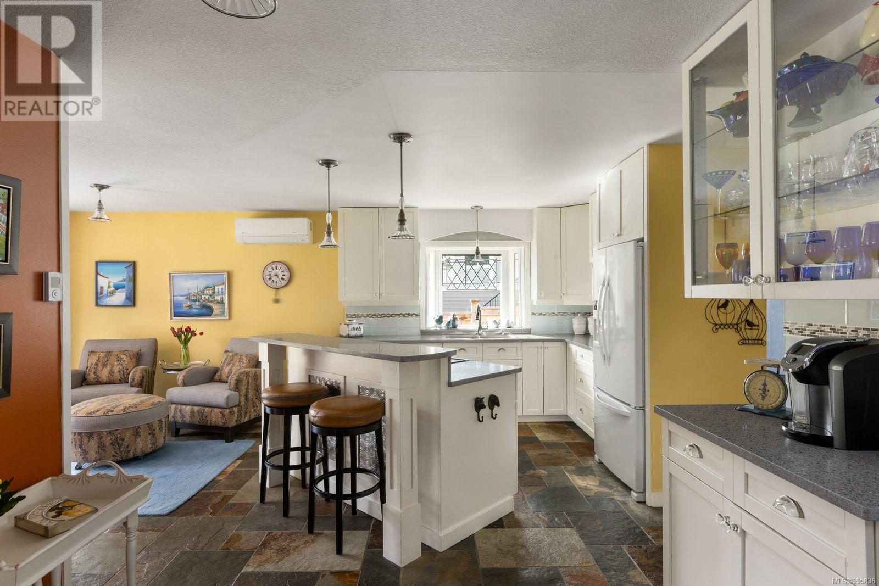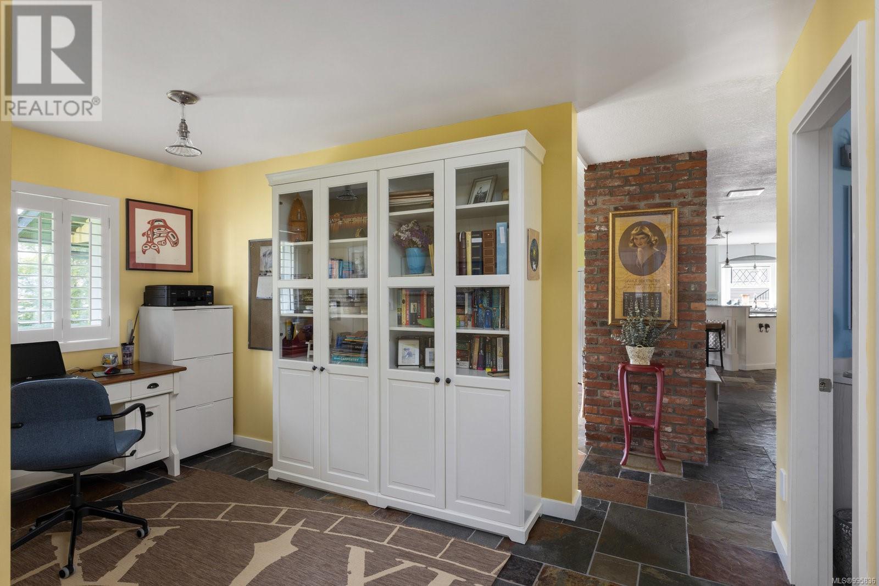3 Bedroom
3 Bathroom
4158 sqft
Westcoast
Fireplace
Air Conditioned
Baseboard Heaters, Heat Pump
$2,150,000
Tucked into the heart of Deep Cove, this exceptional property blends coastal charm with refined living. On over half an acre of sunny, south-facing land, it’s a peaceful retreat just steps from beach access and forested trails—perfectly balancing nature and lifestyle. The 1,504 sq ft rancher is beautifully finished with two elegant bathrooms—one with a free-standing soaker tub, the other with a built-in shower—heated slate floors, hardwood in the main areas, and a cosy propane fireplace. A dedicated office/den offers versatility, while the custom kitchen is a chef’s dream with quartz counters, custom cabinetry, a two-drawer dishwasher and under-mount lighting. French doors open to a private patio, framed with retractable screens for effortless indoor-outdoor flow. These are rooms you are going to love walking into! Other thoughtful touches include custom window coverings, a utility room with built-in cabinetry, and an attached garage with epoxy flooring, bump-out storage, and organised recycling. A beautifully renovated second building offers endless potential—guest suite, studio, or multigenerational living. It features a large bedroom with coffered ceiling and dual closets, an open living area with a pellet stove and storage, a kitchen with French doors, and a modern 3-piece bath. The oversized garage includes 10’ ceilings, utility sink, keyless entry, and epoxy flooring. The yard is immaculately landscaped with raised veggie beds, metal and cedar fencing, arbours, an automated sprinkler system, and charming front and rear patios. Ample parking, a Sani-dump for your RV, and elegant curb lighting complete this rare offering. Every detail of this property speaks of comfort, craftsmanship, and West Coast serenity. Welcome to your coastal sanctuary in Deep Cove! (id:24231)
Property Details
|
MLS® Number
|
995836 |
|
Property Type
|
Single Family |
|
Neigbourhood
|
Deep Cove |
|
Features
|
Curb & Gutter, Level Lot, Other, Rectangular |
|
Parking Space Total
|
6 |
|
Plan
|
Vip82825 |
|
Structure
|
Workshop, Patio(s) |
Building
|
Bathroom Total
|
3 |
|
Bedrooms Total
|
3 |
|
Architectural Style
|
Westcoast |
|
Constructed Date
|
1984 |
|
Cooling Type
|
Air Conditioned |
|
Fireplace Present
|
Yes |
|
Fireplace Total
|
2 |
|
Heating Fuel
|
Electric, Wood |
|
Heating Type
|
Baseboard Heaters, Heat Pump |
|
Size Interior
|
4158 Sqft |
|
Total Finished Area
|
2654 Sqft |
|
Type
|
House |
Land
|
Acreage
|
No |
|
Size Irregular
|
0.54 |
|
Size Total
|
0.54 Ac |
|
Size Total Text
|
0.54 Ac |
|
Zoning Type
|
Residential |
Rooms
| Level |
Type |
Length |
Width |
Dimensions |
|
Main Level |
Bedroom |
|
|
11'1 x 11'4 |
|
Main Level |
Patio |
|
|
15'0 x 49'7 |
|
Main Level |
Porch |
|
|
19'3 x 6'5 |
|
Main Level |
Patio |
|
|
37'5 x 26'6 |
|
Main Level |
Laundry Room |
|
|
15'0 x 7'0 |
|
Main Level |
Office |
|
|
8'2 x 7'2 |
|
Main Level |
Family Room |
|
|
10'6 x 10'9 |
|
Main Level |
Bathroom |
|
|
3-Piece |
|
Main Level |
Primary Bedroom |
|
|
14'3 x 14'0 |
|
Main Level |
Bathroom |
|
|
3-Piece |
|
Main Level |
Kitchen |
|
|
11'9 x 10'7 |
|
Main Level |
Dining Room |
|
|
12'7 x 11'2 |
|
Main Level |
Living Room |
|
|
15'3 x 12'4 |
|
Main Level |
Entrance |
|
|
4'2 x 4'1 |
|
Auxiliary Building |
Bathroom |
|
|
3-Piece |
|
Auxiliary Building |
Kitchen |
|
|
14'6 x 11'7 |
|
Auxiliary Building |
Bedroom |
|
|
17'3 x 10'0 |
|
Auxiliary Building |
Dining Room |
|
|
13'6 x 10'0 |
|
Auxiliary Building |
Living Room |
|
|
22'6 x 22'0 |
https://www.realtor.ca/real-estate/28185825/10807-madrona-dr-north-saanich-deep-cove





