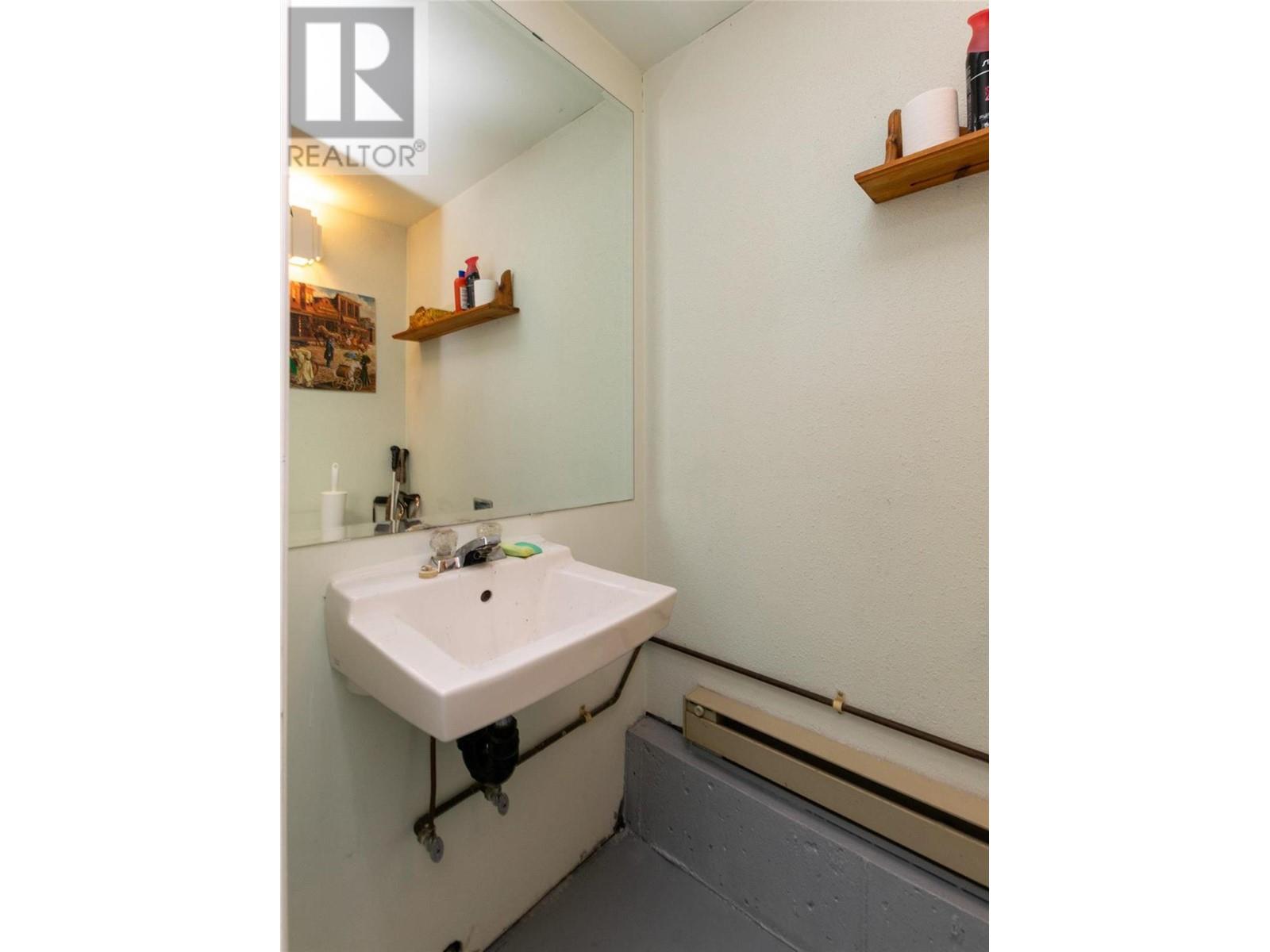2135 Nordkinn Road Pritchard, British Columbia V0E 2P0
3 Bedroom
2 Bathroom
1455 sqft
Other
Fireplace
Central Air Conditioning
Forced Air
Acreage
$1,033,000
Quiet 4.11 acre property with 1400 sq.ft. single-level home and 26'x31' two bay detached shop with 2-piece bathroom. New roof, new HVAC system, and many new appliances in this 3 bedroom, 2 bathroom home with attached 15'x20' garage. Natural gas stove and heating. Shallow well has satisfied household needs for this 12 year family owned property (recent well test report available with conditionally accepted purchase offer). High speed internet and cell phone coverage too. Contact your real estate agent today and see it in person. (id:24231)
Property Details
| MLS® Number | 10331661 |
| Property Type | Single Family |
| Neigbourhood | Pritchard |
| Amenities Near By | Recreation |
| Community Features | Family Oriented, Rural Setting |
| Features | Cul-de-sac, Private Setting |
| Parking Space Total | 9 |
| Road Type | Cul De Sac |
| View Type | View (panoramic) |
Building
| Bathroom Total | 2 |
| Bedrooms Total | 3 |
| Appliances | Range, Refrigerator, Dishwasher, Dryer, Washer & Dryer |
| Architectural Style | Other |
| Basement Type | Crawl Space |
| Constructed Date | 1998 |
| Construction Style Attachment | Detached |
| Cooling Type | Central Air Conditioning |
| Exterior Finish | Wood Siding |
| Fireplace Fuel | Gas |
| Fireplace Present | Yes |
| Fireplace Type | Unknown |
| Flooring Type | Hardwood |
| Heating Type | Forced Air |
| Roof Material | Asphalt Shingle |
| Roof Style | Unknown |
| Stories Total | 1 |
| Size Interior | 1455 Sqft |
| Type | House |
| Utility Water | Dug Well |
Parking
| See Remarks | |
| Attached Garage | 2 |
| R V |
Land
| Acreage | Yes |
| Land Amenities | Recreation |
| Size Irregular | 4.11 |
| Size Total | 4.11 Ac|1 - 5 Acres |
| Size Total Text | 4.11 Ac|1 - 5 Acres |
| Zoning Type | Unknown |
Rooms
| Level | Type | Length | Width | Dimensions |
|---|---|---|---|---|
| Main Level | Workshop | 26'8'' x 31'0'' | ||
| Main Level | Utility Room | 3'6'' x 5'8'' | ||
| Main Level | Living Room | 14'10'' x 20'0'' | ||
| Main Level | Kitchen | 13'11'' x 13'0'' | ||
| Main Level | Dining Room | 14'6'' x 14'0'' | ||
| Main Level | Primary Bedroom | 13'11'' x 16'6'' | ||
| Main Level | Bedroom | 10'1'' x 8'2'' | ||
| Main Level | Bedroom | 10'0'' x 11'0'' | ||
| Main Level | 4pc Bathroom | Measurements not available | ||
| Main Level | 3pc Ensuite Bath | Measurements not available |
https://www.realtor.ca/real-estate/28182663/2135-nordkinn-road-pritchard-pritchard
Interested?
Contact us for more information























































