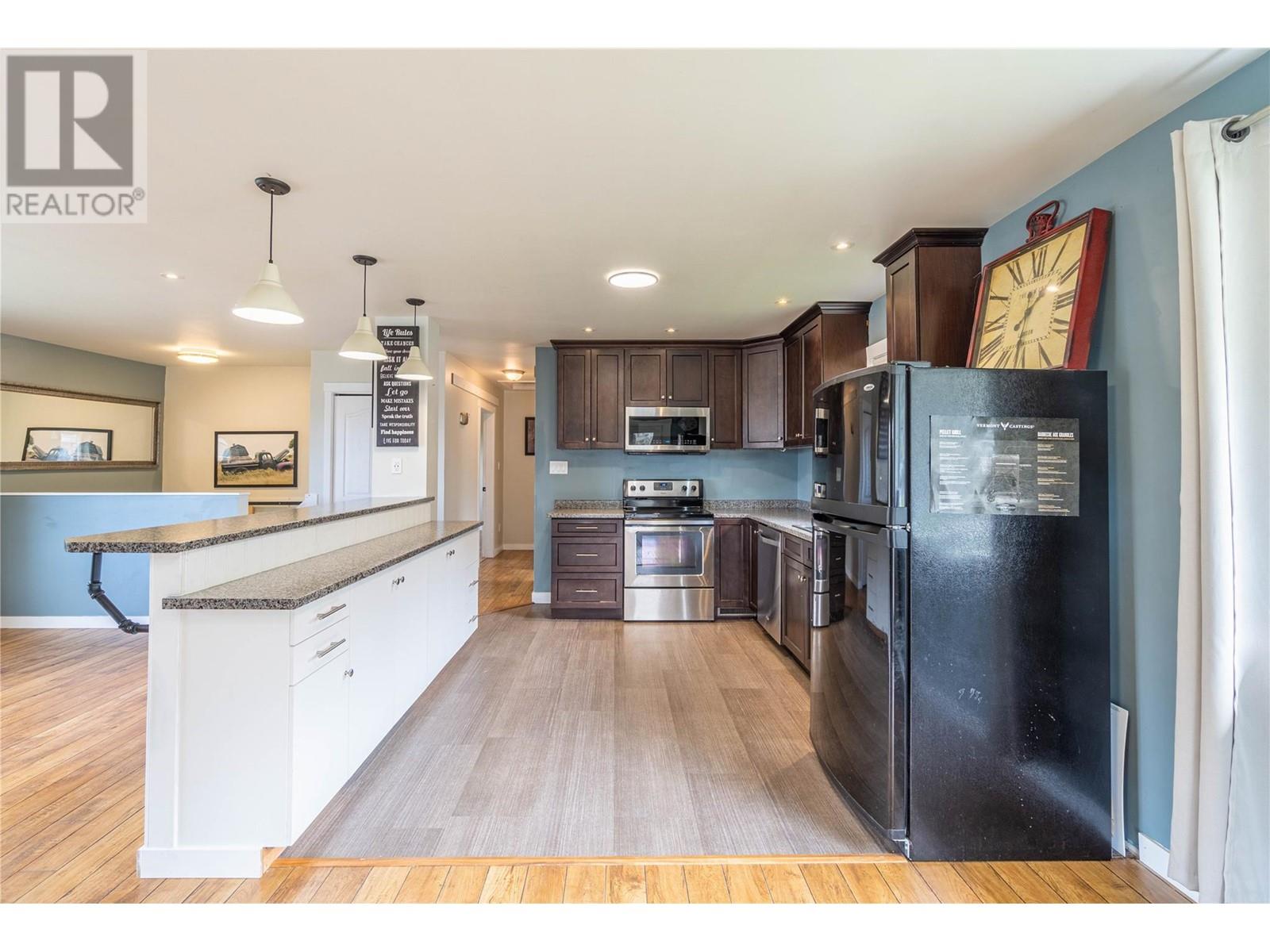4 Bedroom
2 Bathroom
1920 sqft
Bungalow
Fireplace
Central Air Conditioning
See Remarks
$829,000
Welcome to this perfectly located and newly updated home in the heart of Valleyview! Enjoy your summer on the beautifully done covered deck or in the sprawling yard. This house is very functional and would be great for families or investors alike. Complete with a single car garage featuring 220amp welding plug and heater, r22 insulation and with access to the basement. Plumbing, and cupboards ready for a basement suite. The location is very close to the Valleyview core, near a bus stop, and walking distance to Valleyview secondary and Marion Schilling Elementary. A few minute drive from save on foods and many restaurants. It's also just around the corner from the Kamloops bike ranch. (id:24231)
Property Details
|
MLS® Number
|
10343777 |
|
Property Type
|
Single Family |
|
Neigbourhood
|
Valleyview |
|
Parking Space Total
|
240 |
Building
|
Bathroom Total
|
2 |
|
Bedrooms Total
|
4 |
|
Appliances
|
Range, Dishwasher, Dryer, Washer |
|
Architectural Style
|
Bungalow |
|
Constructed Date
|
1968 |
|
Construction Style Attachment
|
Detached |
|
Cooling Type
|
Central Air Conditioning |
|
Fireplace Fuel
|
Gas |
|
Fireplace Present
|
Yes |
|
Fireplace Type
|
Unknown |
|
Heating Type
|
See Remarks |
|
Roof Material
|
Asphalt Shingle |
|
Roof Style
|
Unknown |
|
Stories Total
|
1 |
|
Size Interior
|
1920 Sqft |
|
Type
|
House |
|
Utility Water
|
Municipal Water |
Parking
|
See Remarks
|
|
|
Attached Garage
|
240 |
Land
|
Acreage
|
No |
|
Sewer
|
Municipal Sewage System |
|
Size Irregular
|
0.19 |
|
Size Total
|
0.19 Ac|under 1 Acre |
|
Size Total Text
|
0.19 Ac|under 1 Acre |
|
Zoning Type
|
Unknown |
Rooms
| Level |
Type |
Length |
Width |
Dimensions |
|
Basement |
Full Bathroom |
|
|
Measurements not available |
|
Basement |
Laundry Room |
|
|
8' x 4' |
|
Basement |
Recreation Room |
|
|
17' x 11' |
|
Basement |
Bedroom |
|
|
11' x 11' |
|
Basement |
Bedroom |
|
|
11' x 11' |
|
Main Level |
Full Bathroom |
|
|
Measurements not available |
|
Main Level |
Dining Room |
|
|
10' x 12' |
|
Main Level |
Bedroom |
|
|
11' x 9' |
|
Main Level |
Primary Bedroom |
|
|
12' x 13' |
|
Main Level |
Living Room |
|
|
19' x 11' |
|
Main Level |
Kitchen |
|
|
11' x 11' |
https://www.realtor.ca/real-estate/28182858/2125-crescent-drive-kamloops-valleyview
























