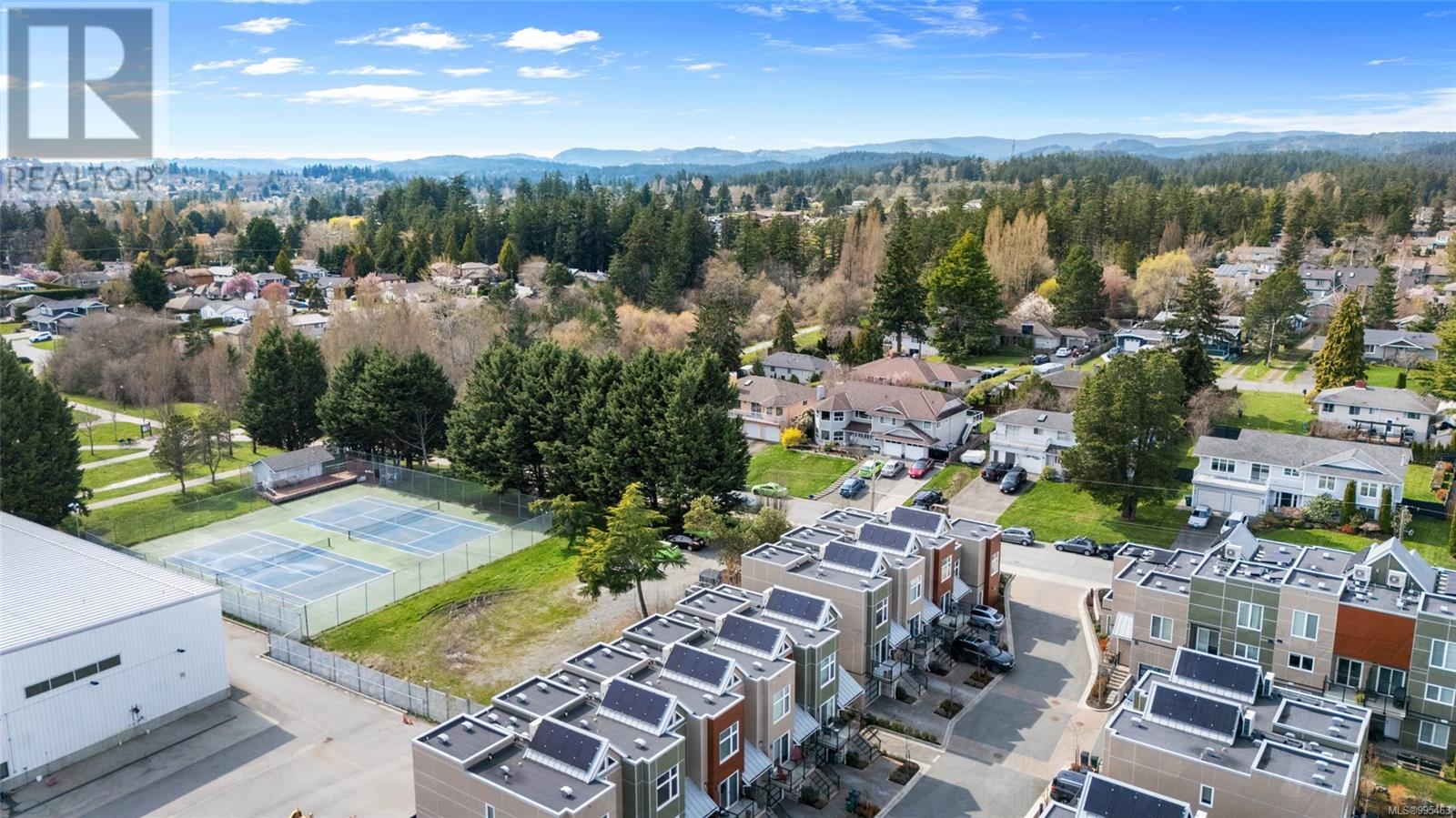33 4355 Viewmont Ave Saanich, British Columbia V8Z 5K8
$999,000Maintenance,
$420.65 Monthly
Maintenance,
$420.65 MonthlyOPEN HOUSE Sat 12-2pm. Modern Design, Comfort, & Community! This thoughtfully designed 3-bed, 3-bath end-unit townhouse blends style & convenience in a sought-after luxury strata community. The main level offers a thoughtfully designed open kitchen, dining, & living area. The showpiece kitchen boasts an oversized island, quartz countertops, & a sleek gas range—perfect for everyday cooking & elegant entertaining. Upstairs, the spacious primary bedroom leads to a spa-like ensuite bathroom. The 2nd bedroom is well-appointed, with a 4-piece bath just steps away & easy access to a separate laundry area. Downstairs, a 3rd bedroom with full bath adds privacy & versatility. Quality finishings, modern lighting, & efficient features like a heat pump, solar panels & an EV charger option offer low-impact living. The large 1-car garage provides great storage or workshop potential. Enjoy a fenced south-facing yard & balcony with views over the tennis courts. Close to parks, trails, shopping, dining, & transit. (id:24231)
Property Details
| MLS® Number | 995463 |
| Property Type | Single Family |
| Neigbourhood | Royal Oak |
| Community Features | Pets Allowed, Family Oriented |
| Features | Central Location, Other |
| Parking Space Total | 2 |
| Plan | Eps6006 |
| View Type | City View |
Building
| Bathroom Total | 3 |
| Bedrooms Total | 3 |
| Architectural Style | Westcoast |
| Constructed Date | 2020 |
| Cooling Type | Air Conditioned |
| Fire Protection | Sprinkler System-fire |
| Fireplace Present | Yes |
| Fireplace Total | 1 |
| Heating Fuel | Electric, Natural Gas, Solar |
| Heating Type | Heat Pump |
| Size Interior | 1540 Sqft |
| Total Finished Area | 1449 Sqft |
| Type | Row / Townhouse |
Land
| Access Type | Road Access |
| Acreage | No |
| Size Irregular | 1630 |
| Size Total | 1630 Sqft |
| Size Total Text | 1630 Sqft |
| Zoning Type | Residential |
Rooms
| Level | Type | Length | Width | Dimensions |
|---|---|---|---|---|
| Second Level | Laundry Room | 3 ft | 5 ft | 3 ft x 5 ft |
| Second Level | Balcony | 11 ft | 5 ft | 11 ft x 5 ft |
| Second Level | Ensuite | 8 ft | 6 ft | 8 ft x 6 ft |
| Second Level | Bathroom | 6 ft | 8 ft | 6 ft x 8 ft |
| Second Level | Bedroom | 10 ft | 13 ft | 10 ft x 13 ft |
| Second Level | Primary Bedroom | 10 ft | 11 ft | 10 ft x 11 ft |
| Lower Level | Bedroom | 10 ft | 8 ft | 10 ft x 8 ft |
| Main Level | Balcony | 6 ft | 6 ft | 6 ft x 6 ft |
| Main Level | Bathroom | 5 ft | 4 ft | 5 ft x 4 ft |
| Main Level | Kitchen | 10 ft | 17 ft | 10 ft x 17 ft |
| Main Level | Living Room | 10 ft | 17 ft | 10 ft x 17 ft |
| Main Level | Dining Room | 7 ft | 15 ft | 7 ft x 15 ft |
https://www.realtor.ca/real-estate/28180214/33-4355-viewmont-ave-saanich-royal-oak
Interested?
Contact us for more information






































