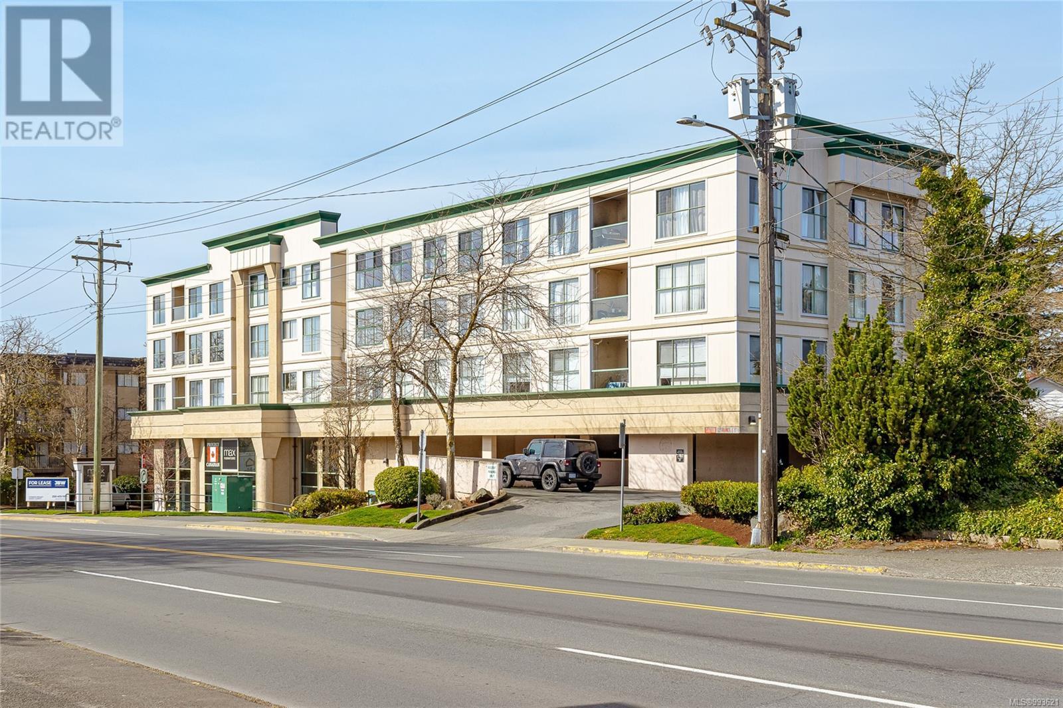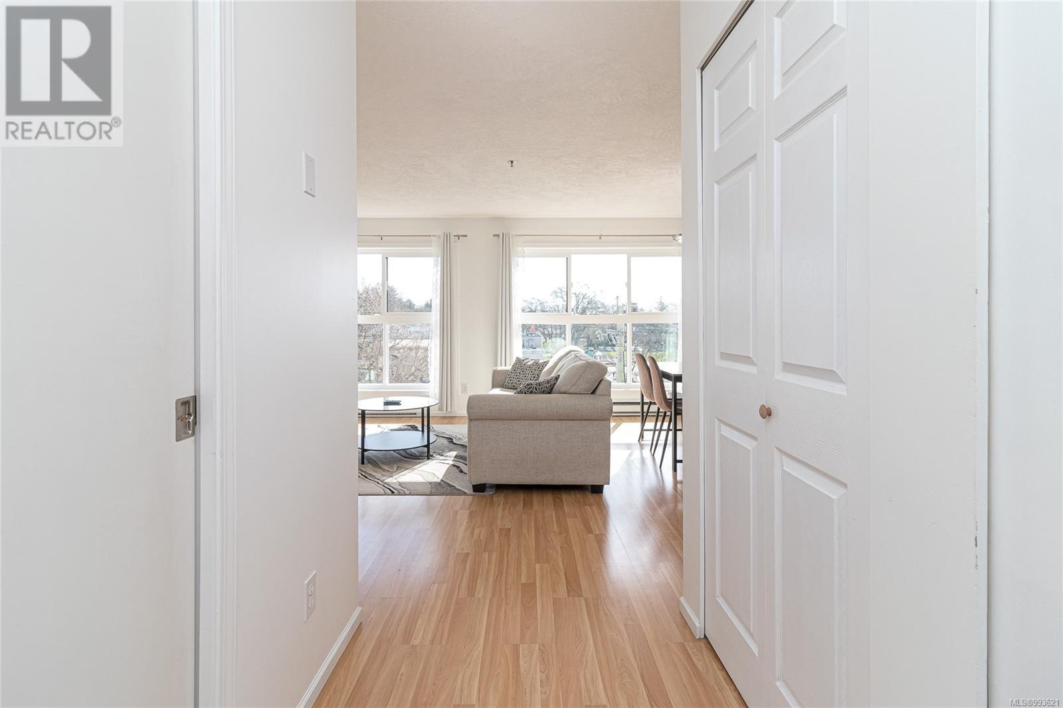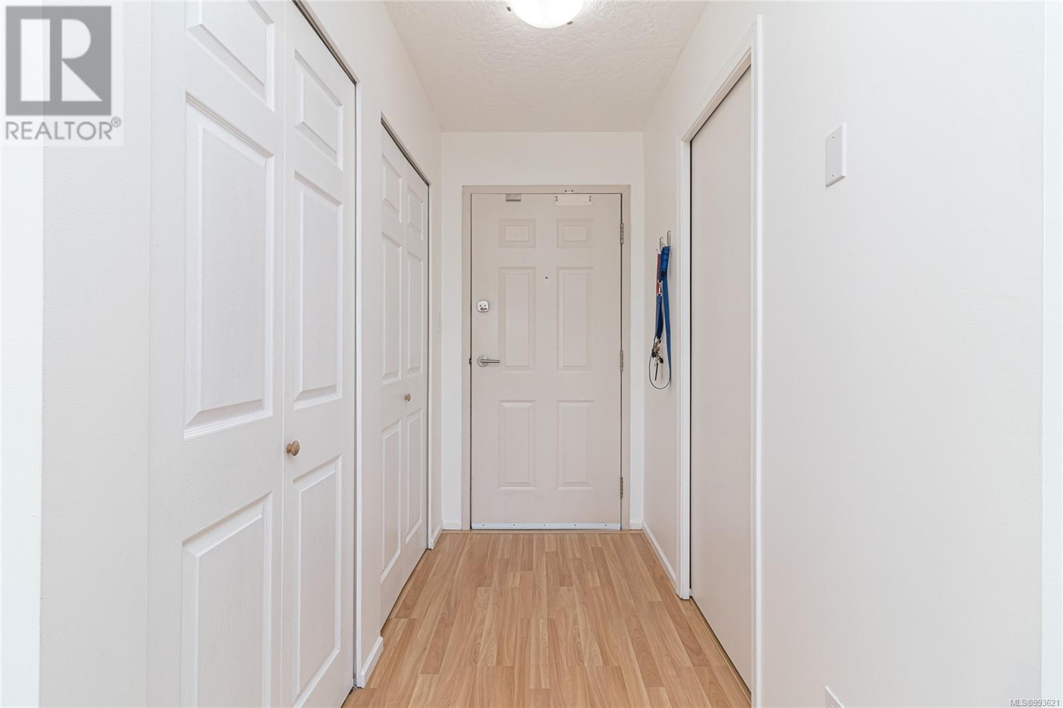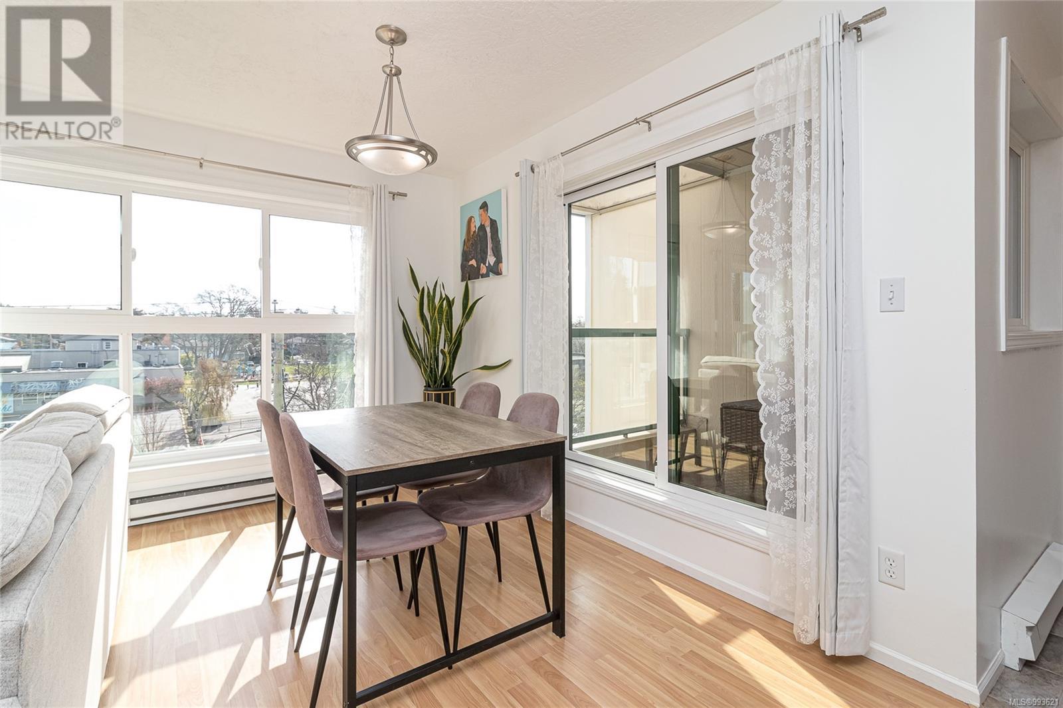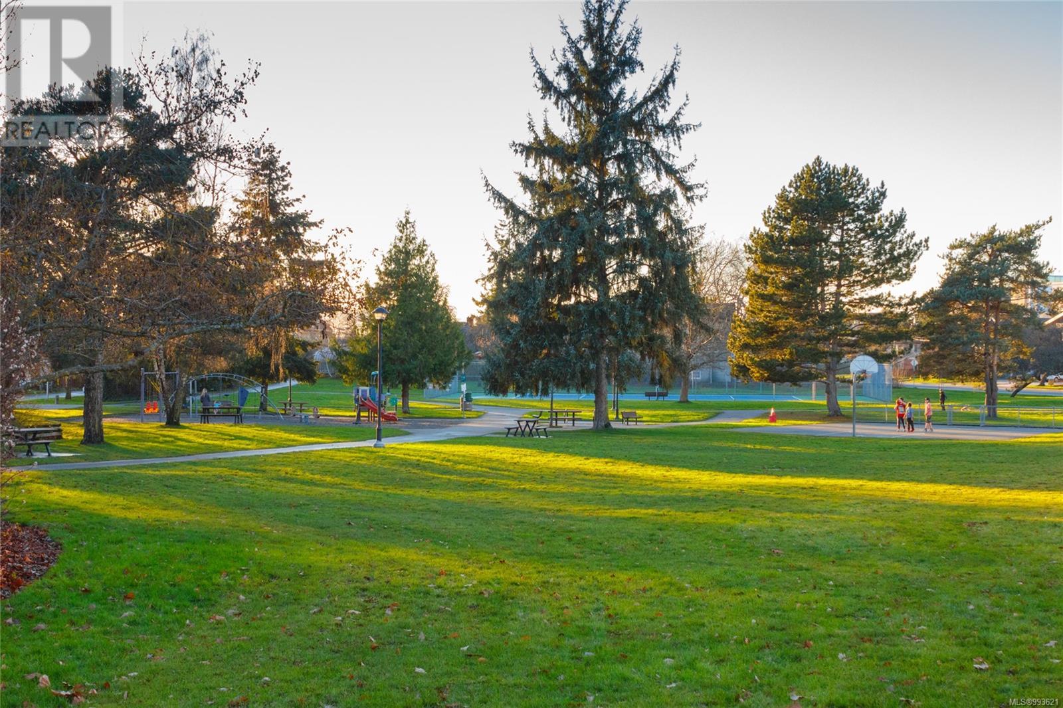403 3460 Quadra St Saanich, British Columbia V8X 1G6
$519,900Maintenance,
$327.94 Monthly
Maintenance,
$327.94 MonthlyWelcome to Camberley Court! This bright, spacious, and beautifully updated TOP FLOOR unit features an east-facing patio perfect for enjoying the morning sun. Ideally located just minutes from downtown and short walk to Uptown, this two-bedroom, two-bathroom condo offers both convenience and comfort. Recent updates include brand new vinyl windows, fresh paint throughout, and a stylish feature wall that adds a modern touch. The home also boasts a fully renovated kitchen with sleek stainless steel appliances, new closet doors, and contemporary curtains. Large windows flood the space with natural light, creating a warm and inviting atmosphere. Pet-friendly with allowances for two cats/small dog Comes with one designated parking stall and access to a charming courtyard. Central location provides a short walk to a variety of daily amenities, such as Thrifty Foods across the street, a variety of parks, restaurants and an easy drive/bus to anything a bit further! (id:24231)
Property Details
| MLS® Number | 993621 |
| Property Type | Single Family |
| Neigbourhood | Quadra |
| Community Name | Camberley Court |
| Community Features | Pets Allowed With Restrictions, Family Oriented |
| Features | Private Setting, Other |
| Parking Space Total | 1 |
| Plan | Vis2652 |
Building
| Bathroom Total | 2 |
| Bedrooms Total | 2 |
| Architectural Style | Westcoast |
| Constructed Date | 1993 |
| Cooling Type | Air Conditioned |
| Fire Protection | Fire Alarm System, Sprinkler System-fire |
| Heating Fuel | Electric |
| Heating Type | Baseboard Heaters |
| Size Interior | 875 Sqft |
| Total Finished Area | 840 Sqft |
| Type | Apartment |
Parking
| Underground |
Land
| Access Type | Road Access |
| Acreage | No |
| Size Irregular | 840 |
| Size Total | 840 Sqft |
| Size Total Text | 840 Sqft |
| Zoning Description | Multi Fmily |
| Zoning Type | Multi-family |
Rooms
| Level | Type | Length | Width | Dimensions |
|---|---|---|---|---|
| Main Level | Bedroom | 9' x 8' | ||
| Main Level | Ensuite | 4-Piece | ||
| Main Level | Bathroom | 2-Piece | ||
| Main Level | Primary Bedroom | 12' x 10' | ||
| Main Level | Kitchen | 11' x 9' | ||
| Main Level | Balcony | 5' x 7' | ||
| Main Level | Living Room | 14' x 11' |
https://www.realtor.ca/real-estate/28180449/403-3460-quadra-st-saanich-quadra
Interested?
Contact us for more information
