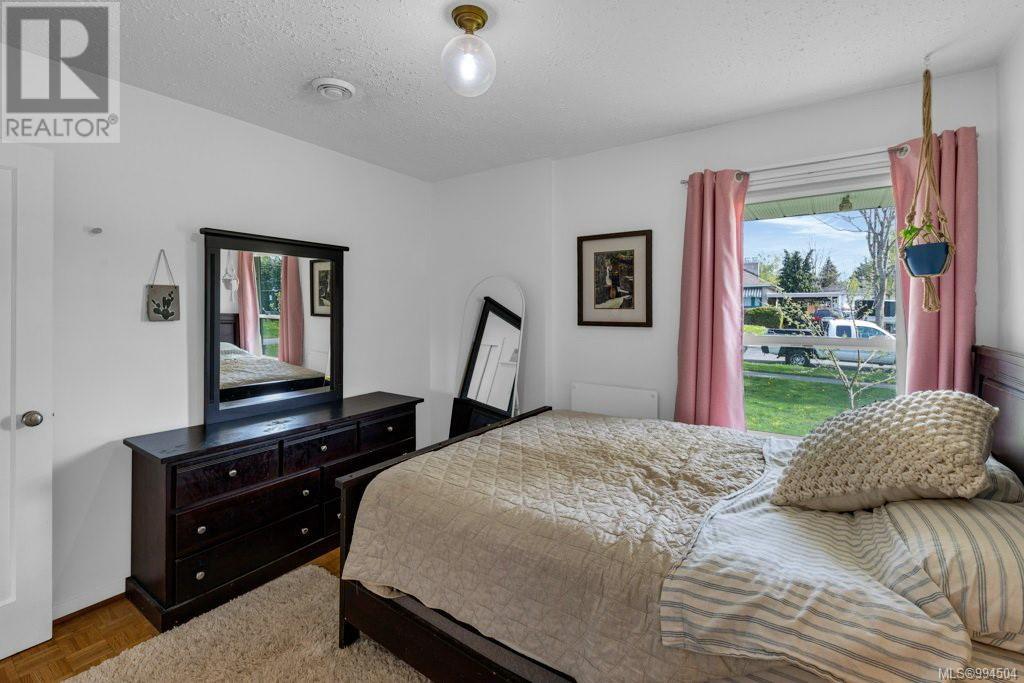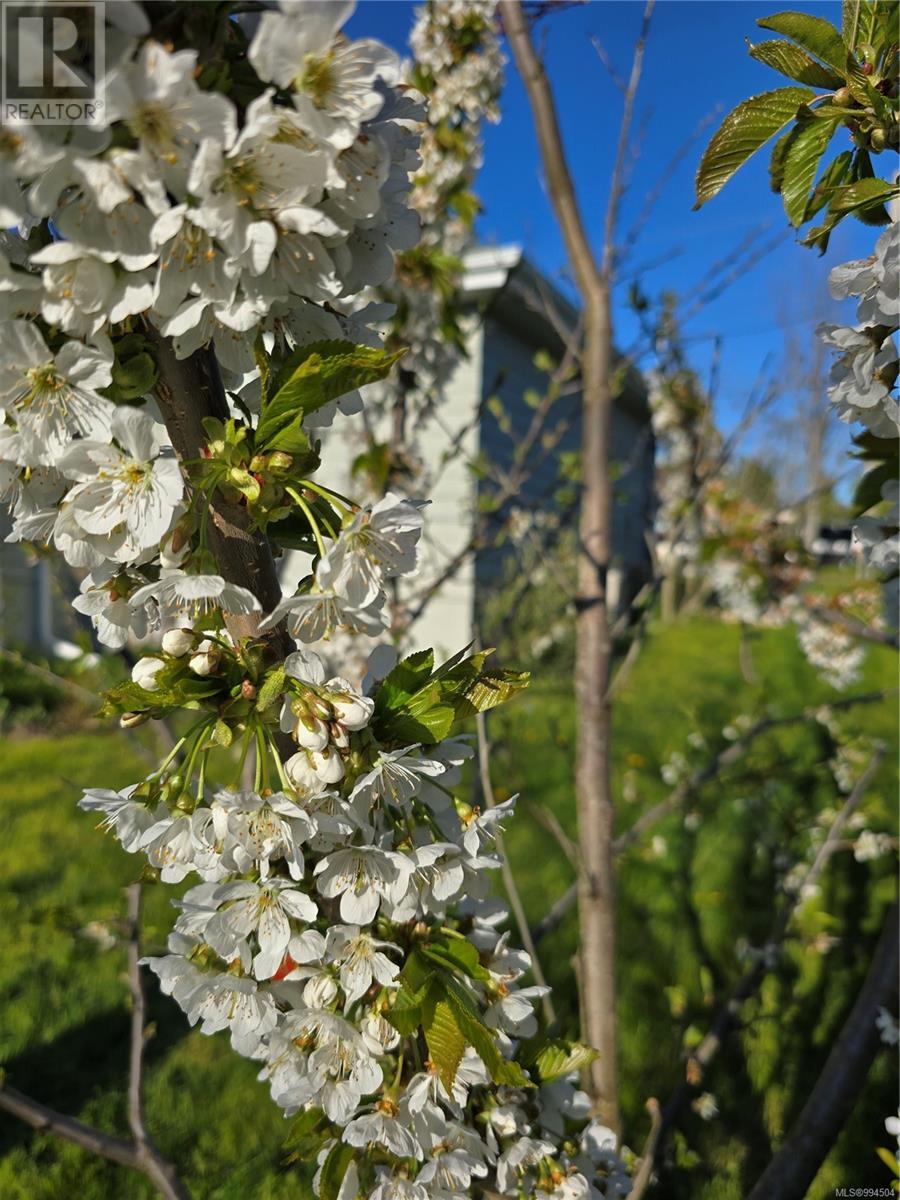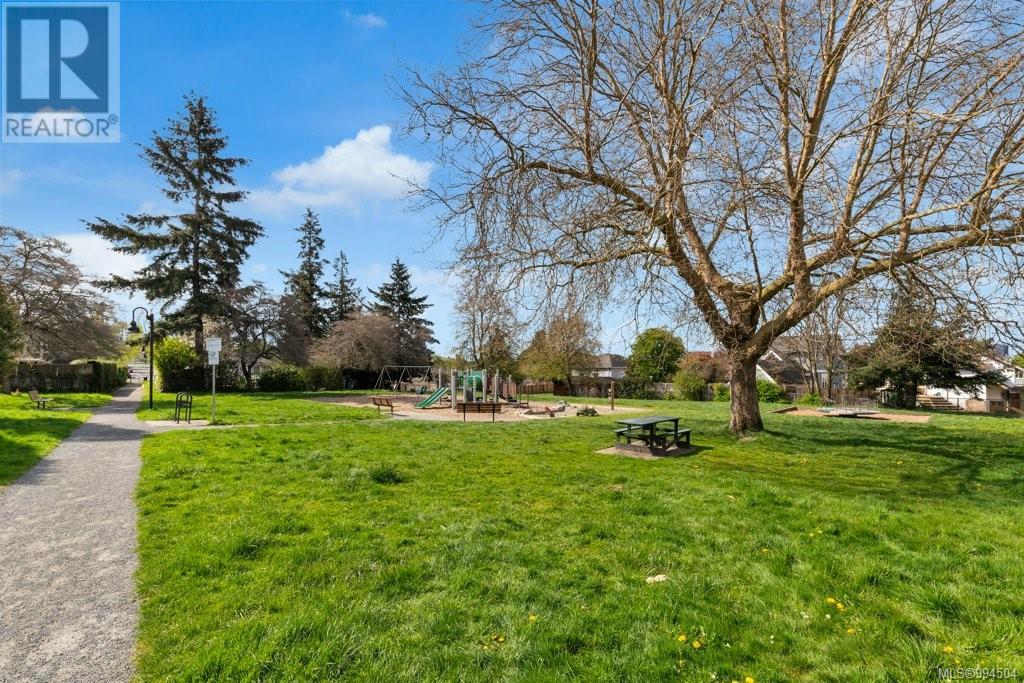4 Bedroom
2 Bathroom
1898 sqft
Fireplace
Fully Air Conditioned
Other, Heat Pump
$1,050,000
**OPEN HOUSE: Saturday, 04/19/2025 at 11:00 AM - 1:00 PM** 1946 charm meets modern convenience! Main floor features oak hardwood, cozy wood fireplace w/ built-ins, updated kitchen (SS appliances, subway tile), 2 beds with parquet floors, dining area & 4pc bath. Enjoy vinyl windows & an efficient app-controlled ducted heat pump for heating/cooling! Lower level w/ 7ft ceilings offers 1-bed accommodation (kitchen, living, den, 4pc bath) tenanted m2m at $1800. Also down, shared laundry + flex room for suite or owner use. West-facing 50'x112' lot is an organic gardener's paradise: figs, apples, olives, elderberries, nectarines, multi-graft fruit tree, blueberries, raised beds & irrigation (no chemicals 5+ yrs). Mostly fenced. Detached single garage w/ sub-panel (workshop?!) & tool shed. 200 amp service. 1 off-street parking spot + plenty of street pkg. Prime Saanich/Victoria border location steps to Rutledge Park, near Mayfair Mall. Ready to put down roots? Schedule your showing today! (id:24231)
Property Details
|
MLS® Number
|
994504 |
|
Property Type
|
Single Family |
|
Neigbourhood
|
Mayfair |
|
Parking Space Total
|
1 |
|
Plan
|
Vip7282 |
|
Structure
|
Shed, Patio(s) |
Building
|
Bathroom Total
|
2 |
|
Bedrooms Total
|
4 |
|
Constructed Date
|
1946 |
|
Cooling Type
|
Fully Air Conditioned |
|
Fireplace Present
|
Yes |
|
Fireplace Total
|
1 |
|
Heating Fuel
|
Electric |
|
Heating Type
|
Other, Heat Pump |
|
Size Interior
|
1898 Sqft |
|
Total Finished Area
|
1830 Sqft |
|
Type
|
House |
Land
|
Access Type
|
Road Access |
|
Acreage
|
No |
|
Size Irregular
|
5585 |
|
Size Total
|
5585 Sqft |
|
Size Total Text
|
5585 Sqft |
|
Zoning Description
|
R1-b |
|
Zoning Type
|
Residential |
Rooms
| Level |
Type |
Length |
Width |
Dimensions |
|
Lower Level |
Utility Room |
|
|
12'6 x 3'8 |
|
Lower Level |
Living Room |
|
|
11'5 x 14'5 |
|
Lower Level |
Den |
|
|
4'6 x 7'4 |
|
Lower Level |
Kitchen |
|
|
9'6 x 11'7 |
|
Lower Level |
Bedroom |
|
|
8'5 x 13'1 |
|
Lower Level |
Bedroom |
|
|
9'10 x 10'6 |
|
Lower Level |
Bathroom |
|
|
5'6 x 8'2 |
|
Main Level |
Primary Bedroom |
|
|
11'1 x 10'4 |
|
Main Level |
Porch |
|
|
6'9 x 4'1 |
|
Main Level |
Patio |
|
|
15'4 x 3'0 |
|
Main Level |
Bedroom |
|
|
11'1 x 9'9 |
|
Main Level |
Living Room |
|
|
15'7 x 16'4 |
|
Main Level |
Kitchen |
|
|
9'10 x 16'4 |
|
Main Level |
Entrance |
|
|
3'9 x 3'3 |
|
Main Level |
Dining Room |
|
|
8'8 x 13'10 |
|
Main Level |
Bathroom |
|
|
4'7 x 7'0 |
https://www.realtor.ca/real-estate/28180715/3178-rutledge-st-victoria-mayfair













































