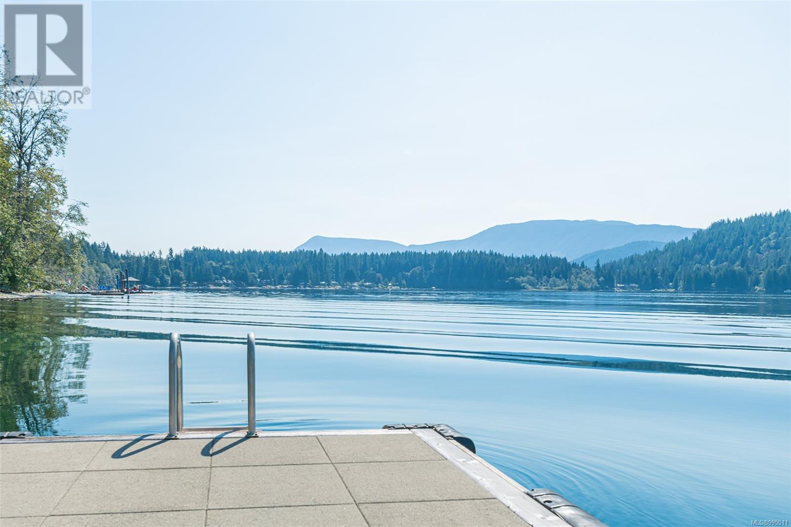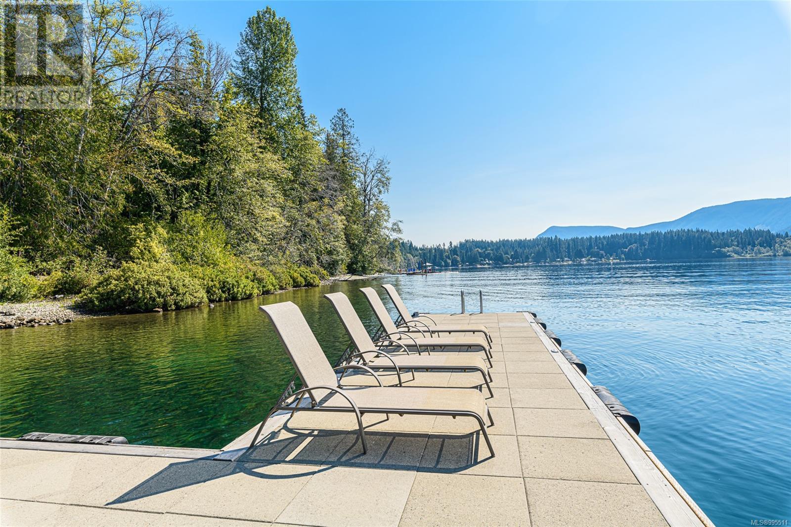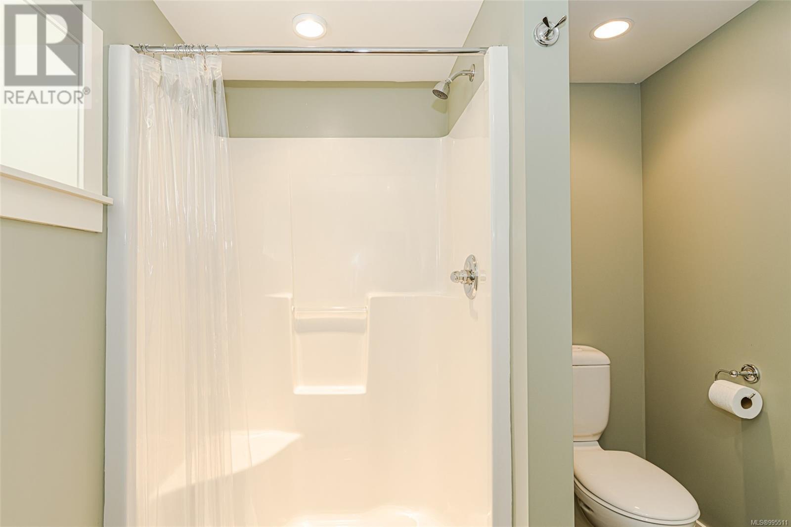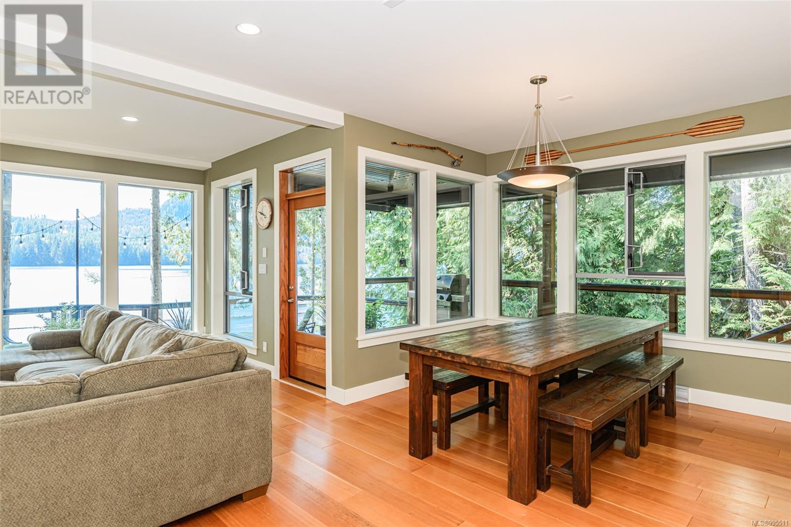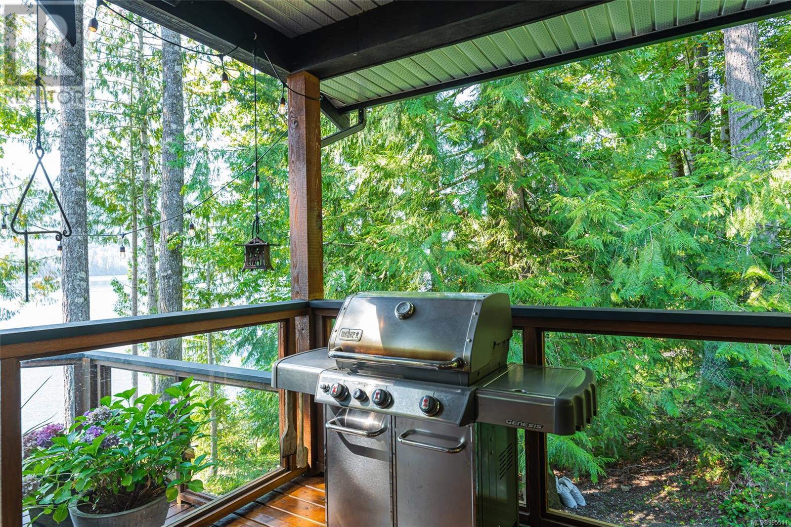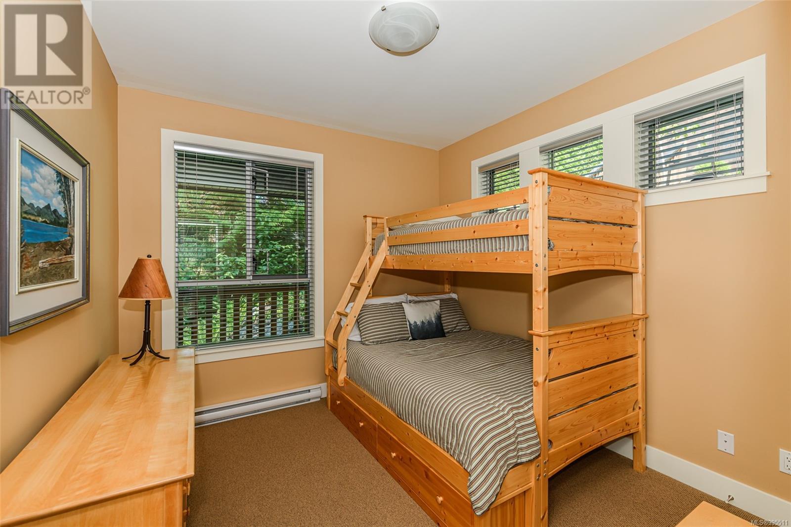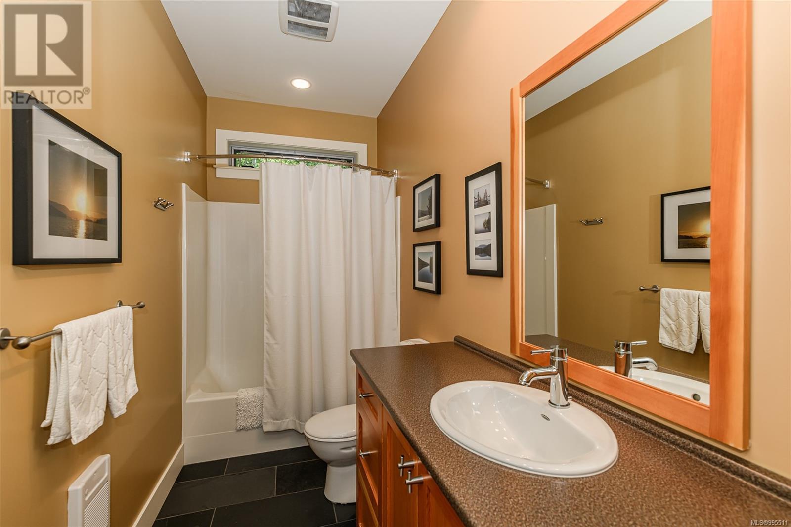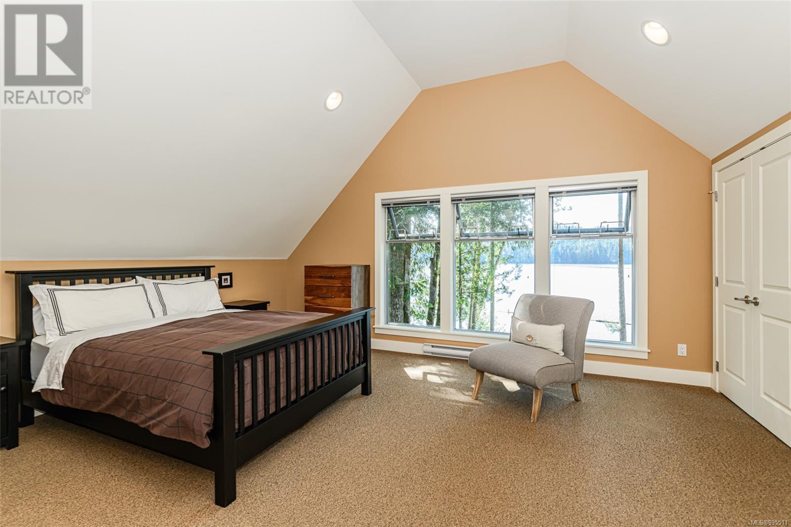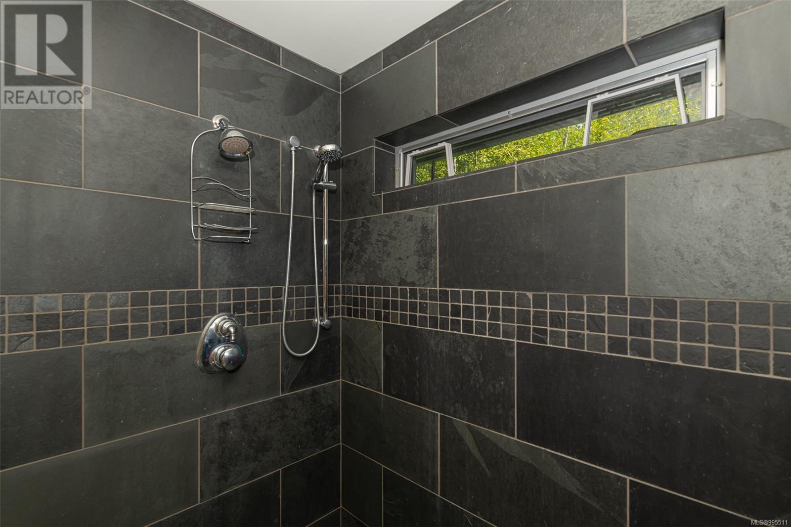4 Bedroom
4 Bathroom
4000 sqft
Fireplace
None
Baseboard Heaters
Waterfront On Lake
$2,799,900
9310 Creekside Drive features a custom, one owner home by Zebra Designs and Limona Construction. Located in the north arm of Cowichan Lake, on a private lot with greenspace on the east side and 100' of waterfront. The home offers over 3100 sqft of living space including 4 beds, 4 baths, an open concept living area, and spacious outdoor decks. Lower-level flex areas can serve as a gym or theater, and there is a Sauna and Steam room. The property includes a recently updated 750 sqft dock, room for 6 boats, and a detached shop 25’ feet wide by 35’ long, with a 200-amp panel and double 10-foot doors. Enjoy lasting memories at Cowichan Lake with all your family and friends. (id:24231)
Property Details
|
MLS® Number
|
995511 |
|
Property Type
|
Single Family |
|
Neigbourhood
|
Youbou |
|
Features
|
Cul-de-sac, Park Setting, Private Setting, Wooded Area, Other, Moorage |
|
Parking Space Total
|
6 |
|
Plan
|
Vip78640 |
|
Structure
|
Workshop, Patio(s) |
|
View Type
|
Lake View, Mountain View |
|
Water Front Type
|
Waterfront On Lake |
Building
|
Bathroom Total
|
4 |
|
Bedrooms Total
|
4 |
|
Constructed Date
|
2005 |
|
Cooling Type
|
None |
|
Fireplace Present
|
Yes |
|
Fireplace Total
|
1 |
|
Heating Fuel
|
Propane |
|
Heating Type
|
Baseboard Heaters |
|
Size Interior
|
4000 Sqft |
|
Total Finished Area
|
3125 Sqft |
|
Type
|
House |
Land
|
Acreage
|
No |
|
Size Irregular
|
18887 |
|
Size Total
|
18887 Sqft |
|
Size Total Text
|
18887 Sqft |
|
Zoning Type
|
Residential |
Rooms
| Level |
Type |
Length |
Width |
Dimensions |
|
Second Level |
Laundry Room |
9 ft |
6 ft |
9 ft x 6 ft |
|
Second Level |
Bathroom |
9 ft |
5 ft |
9 ft x 5 ft |
|
Second Level |
Bedroom |
17 ft |
11 ft |
17 ft x 11 ft |
|
Second Level |
Office |
13 ft |
9 ft |
13 ft x 9 ft |
|
Second Level |
Ensuite |
14 ft |
6 ft |
14 ft x 6 ft |
|
Second Level |
Primary Bedroom |
17 ft |
17 ft |
17 ft x 17 ft |
|
Lower Level |
Bathroom |
9 ft |
7 ft |
9 ft x 7 ft |
|
Lower Level |
Storage |
11 ft |
8 ft |
11 ft x 8 ft |
|
Lower Level |
Patio |
33 ft |
11 ft |
33 ft x 11 ft |
|
Lower Level |
Other |
5 ft |
4 ft |
5 ft x 4 ft |
|
Lower Level |
Sauna |
5 ft |
4 ft |
5 ft x 4 ft |
|
Lower Level |
Recreation Room |
21 ft |
19 ft |
21 ft x 19 ft |
|
Lower Level |
Recreation Room |
13 ft |
11 ft |
13 ft x 11 ft |
|
Main Level |
Bathroom |
11 ft |
5 ft |
11 ft x 5 ft |
|
Main Level |
Bedroom |
11 ft |
10 ft |
11 ft x 10 ft |
|
Main Level |
Bedroom |
12 ft |
11 ft |
12 ft x 11 ft |
|
Main Level |
Kitchen |
12 ft |
12 ft |
12 ft x 12 ft |
|
Main Level |
Living Room |
20 ft |
16 ft |
20 ft x 16 ft |
|
Main Level |
Entrance |
7 ft |
6 ft |
7 ft x 6 ft |
https://www.realtor.ca/real-estate/28181475/9310-creekside-dr-youbou-youbou





