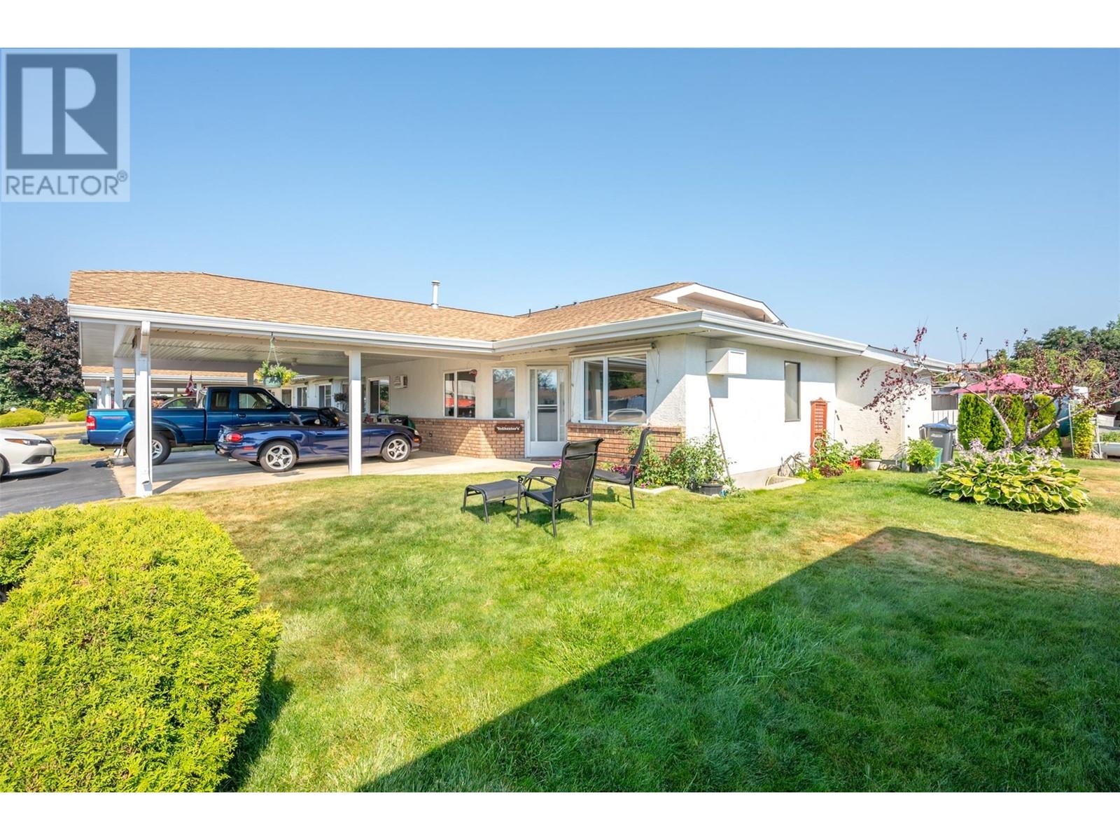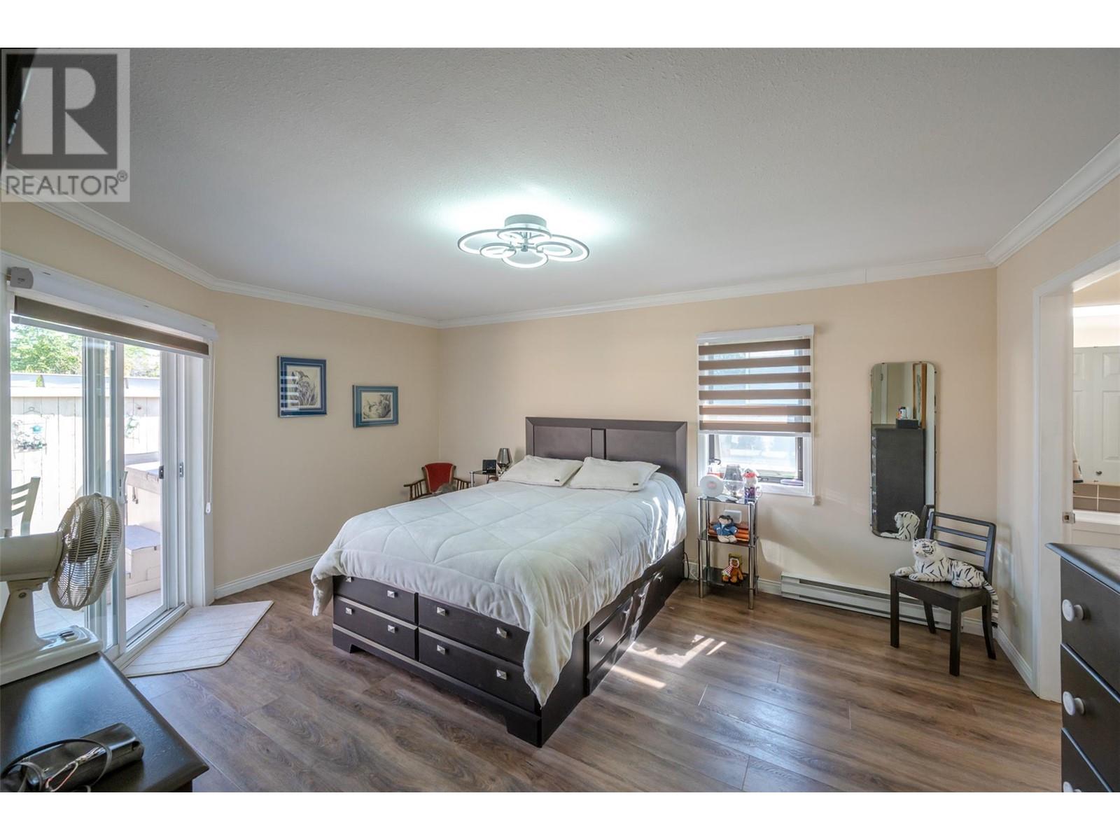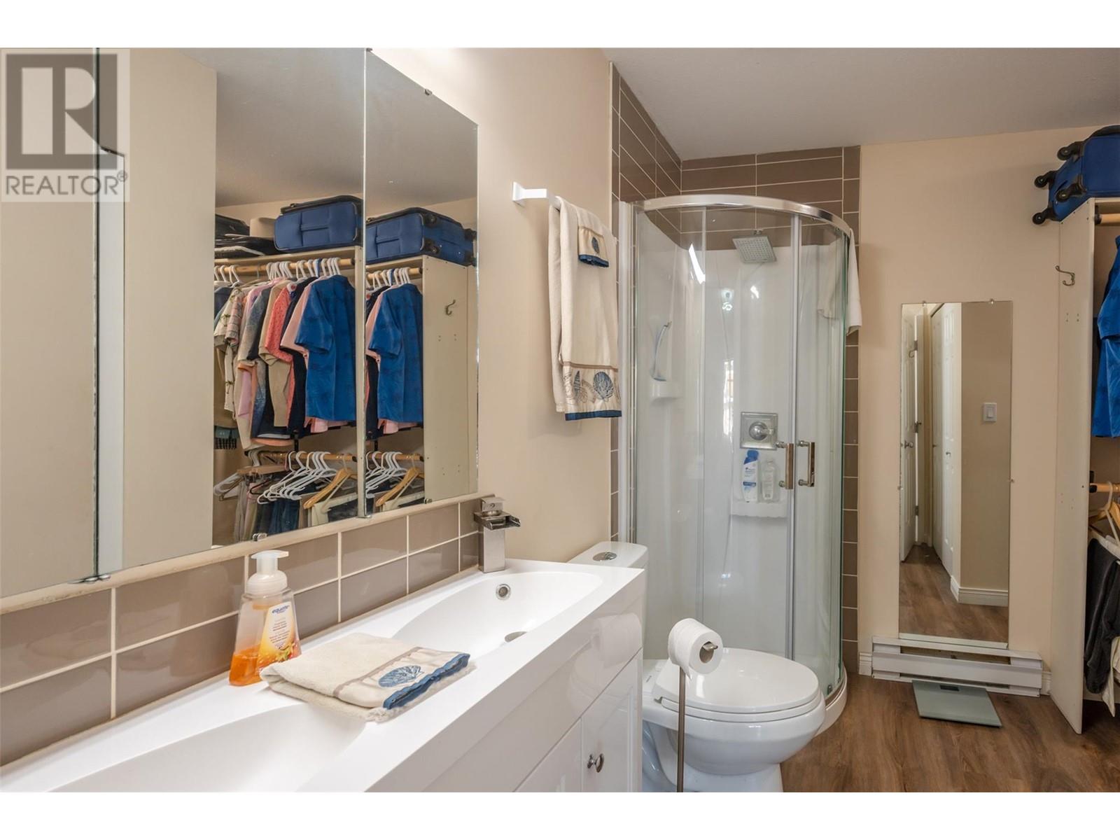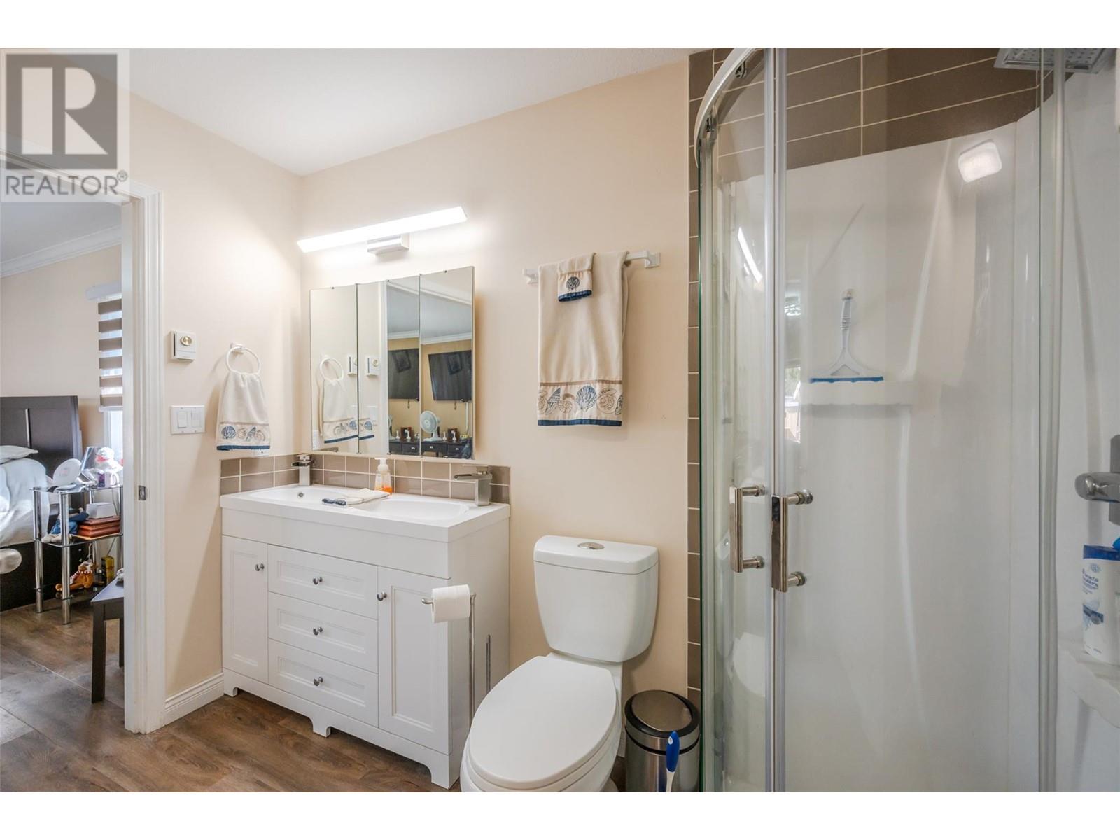8704 Purves Road Unit# 6 Summerland, British Columbia V0H 1Z5
$524,900Maintenance,
$318.37 Monthly
Maintenance,
$318.37 MonthlyWelcome to your new haven in Summerland, where comfort meets convenience in this charming townhouse designed for those 55 and better but with no age restriction. This delightful corner unit offers a fresh start with its recently installed carpet and laminate flooring, creating a warm and inviting atmosphere throughout. High-grade appliances, including a full-size washer and dryer, make daily life a breeze. Imagine unwinding in your very own hot tub, nestled in a large private outdoor tiled living area. It's the perfect spot to soak away the day's stresses or entertain friends on balmy evenings. Inside, you'll find on the main floor the primary suite and a bedroom/den. The basement features a guest bedroom and a family room providing ample space for both residents and guests. Parking worries? Not here! Enjoy the one covered parking spot, with additional driveway parking and street parking available as well as RV parking. The self-managed strata corporation ensures financial stability, giving you peace of mind in your new home. This community welcomes furry friends, with reasonable restrictions of two cats or one small dog. Ready for a quick move? This townhouse is move-in ready, with the possibility of quick possession. Whether you're downsizing or seeking a low-maintenance lifestyle, this property checks all the boxes. It's not just a house; it's a home where new memories are waiting to be made. Don't let this opportunity slip away – your Summerland sanctuary awaits! (id:24231)
Property Details
| MLS® Number | 10343921 |
| Property Type | Single Family |
| Neigbourhood | Main Town |
| Community Name | Cherry Grove |
| Community Features | Pet Restrictions, Pets Allowed With Restrictions |
| Storage Type | Storage |
Building
| Bathroom Total | 2 |
| Bedrooms Total | 3 |
| Amenities | Rv Storage |
| Appliances | Refrigerator, Dishwasher, Oven - Electric, Range - Electric, Microwave, Washer |
| Architectural Style | Ranch |
| Basement Type | Partial |
| Constructed Date | 1990 |
| Construction Style Attachment | Attached |
| Cooling Type | Window Air Conditioner |
| Exterior Finish | Stucco |
| Fireplace Fuel | Gas |
| Fireplace Present | Yes |
| Fireplace Type | Unknown |
| Flooring Type | Carpeted, Laminate, Tile |
| Heating Fuel | Electric |
| Stories Total | 1 |
| Size Interior | 1569 Sqft |
| Type | Row / Townhouse |
| Utility Water | Municipal Water |
Parking
| Carport |
Land
| Acreage | No |
| Sewer | Municipal Sewage System |
| Size Total Text | Under 1 Acre |
| Zoning Type | Residential |
Rooms
| Level | Type | Length | Width | Dimensions |
|---|---|---|---|---|
| Basement | Utility Room | 3' x 3'8'' | ||
| Basement | Recreation Room | 11'11'' x 17'9'' | ||
| Basement | Bedroom | 11'4'' x 10'10'' | ||
| Main Level | 5pc Bathroom | 7'11'' x 8'1'' | ||
| Main Level | 4pc Ensuite Bath | 4'11'' x 9' | ||
| Main Level | Bedroom | 14' x 11'8'' | ||
| Main Level | Primary Bedroom | 14'1'' x 15'11'' | ||
| Main Level | Kitchen | 13'7'' x 9'3'' | ||
| Main Level | Living Room | 13'7'' x 18' | ||
| Main Level | Dining Room | 13'7'' x 14' |
https://www.realtor.ca/real-estate/28181584/8704-purves-road-unit-6-summerland-main-town
Interested?
Contact us for more information
















































