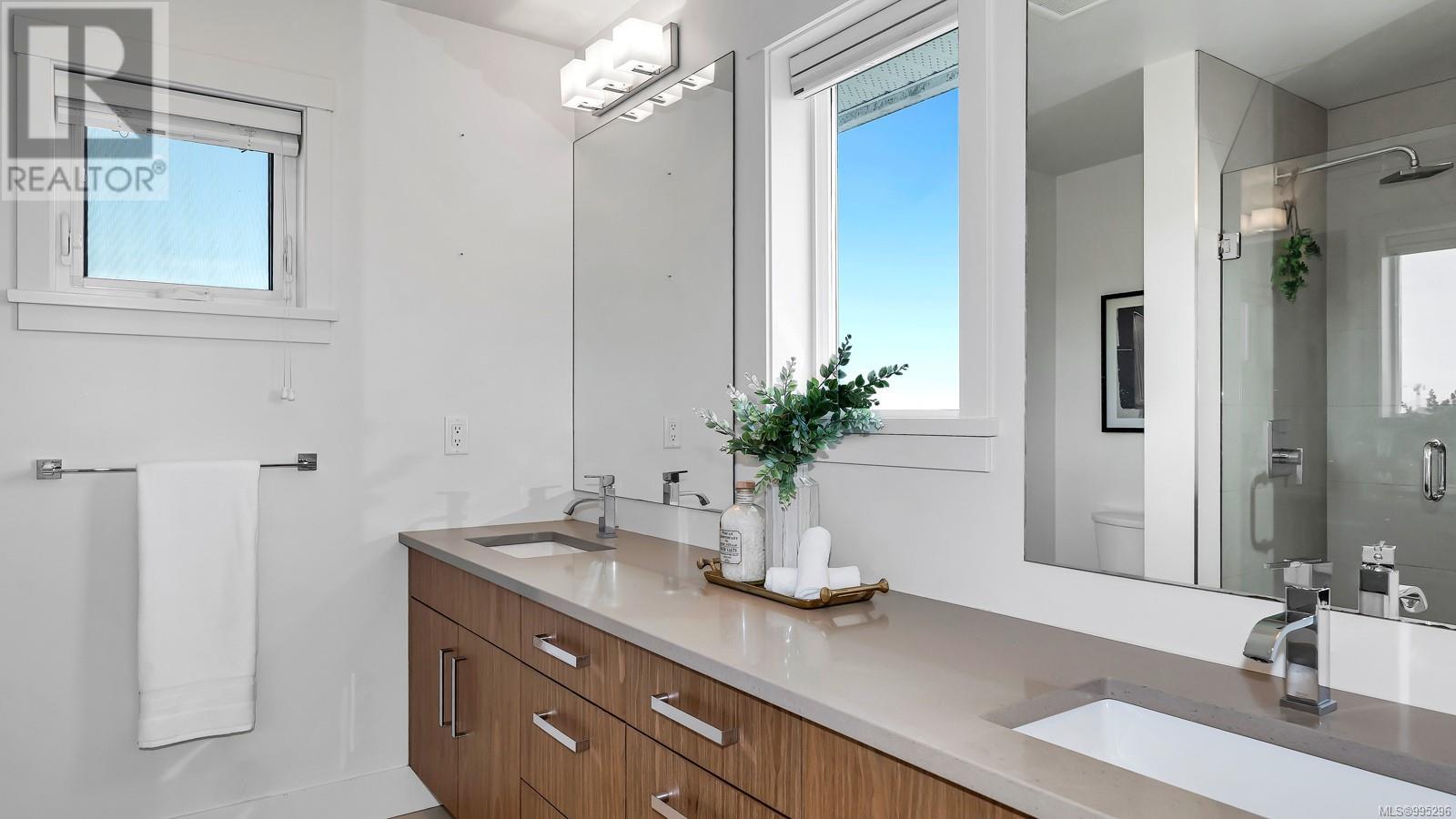4 Bedroom
4 Bathroom
3021 sqft
Fireplace
None
$1,190,000
Welcome to this bright and modern 4-bedroom, 4-bath home on a rare, almost 7,200 sq ft corner lot in the heart of Royal Bay. Built by GableCraft, this home stands out with its spacious layout, contemporary finishes, and a true emphasis on outdoor living. The open-concept main floor flows into a stylish kitchen with stainless steel appliances, gas stove, and plenty of space to entertain. Upstairs, the primary suite offers scenic views, a spa-inspired ensuite with heated floors, and walk-in closet,and upper-level laundry adds everyday convenience. The beautifully landscaped, south-facing backyard is perfect for hosting, gardening, play, or simply relaxing in the sun. Downstairs 1-bedroom suite with separate entrance adds flexibility for guests or rental income. Detached double garage and a long driveway offer parking for up to 5 vehicles. Just a short stroll to The Commons retail village, schools, Meadow Park, beaches, and even more exciting new amenities still to come. (id:24231)
Property Details
|
MLS® Number
|
995296 |
|
Property Type
|
Single Family |
|
Neigbourhood
|
Royal Bay |
|
Parking Space Total
|
7 |
|
Plan
|
Epp60969 |
Building
|
Bathroom Total
|
4 |
|
Bedrooms Total
|
4 |
|
Constructed Date
|
2016 |
|
Cooling Type
|
None |
|
Fireplace Present
|
Yes |
|
Fireplace Total
|
1 |
|
Heating Fuel
|
Natural Gas |
|
Size Interior
|
3021 Sqft |
|
Total Finished Area
|
2453 Sqft |
|
Type
|
House |
Land
|
Acreage
|
No |
|
Size Irregular
|
7187 |
|
Size Total
|
7187 Sqft |
|
Size Total Text
|
7187 Sqft |
|
Zoning Type
|
Residential |
Rooms
| Level |
Type |
Length |
Width |
Dimensions |
|
Second Level |
Bedroom |
|
|
14'3 x 9'6 |
|
Second Level |
Bedroom |
|
12 ft |
Measurements not available x 12 ft |
|
Second Level |
Bathroom |
|
|
4'10 x 8'4 |
|
Second Level |
Laundry Room |
6 ft |
|
6 ft x Measurements not available |
|
Second Level |
Primary Bedroom |
|
|
12'5 x 12'8 |
|
Second Level |
Ensuite |
|
|
8'10 x 8'9 |
|
Lower Level |
Storage |
|
|
7'10 x 4'4 |
|
Lower Level |
Storage |
|
|
20'1 x 7'4 |
|
Main Level |
Pantry |
|
|
4'2 x 3'4 |
|
Main Level |
Porch |
23 ft |
6 ft |
23 ft x 6 ft |
|
Main Level |
Entrance |
|
|
7'1 x 7'3 |
|
Main Level |
Living Room |
|
|
13'6 x 19'6 |
|
Main Level |
Kitchen |
|
|
10'7 x 14'3 |
|
Main Level |
Bathroom |
|
|
4'11 x 5'3 |
|
Main Level |
Dining Room |
|
|
14'3 x 9'9 |
|
Main Level |
Entrance |
|
|
7'1 x 7'3 |
|
Additional Accommodation |
Kitchen |
|
|
10'6 x 7'10 |
|
Additional Accommodation |
Bathroom |
5 ft |
|
5 ft x Measurements not available |
|
Additional Accommodation |
Living Room |
|
|
15'6 x 10'7 |
|
Additional Accommodation |
Bedroom |
|
|
15'7 x 9'2 |
https://www.realtor.ca/real-estate/28181894/375-kestrel-st-colwood-royal-bay
























































