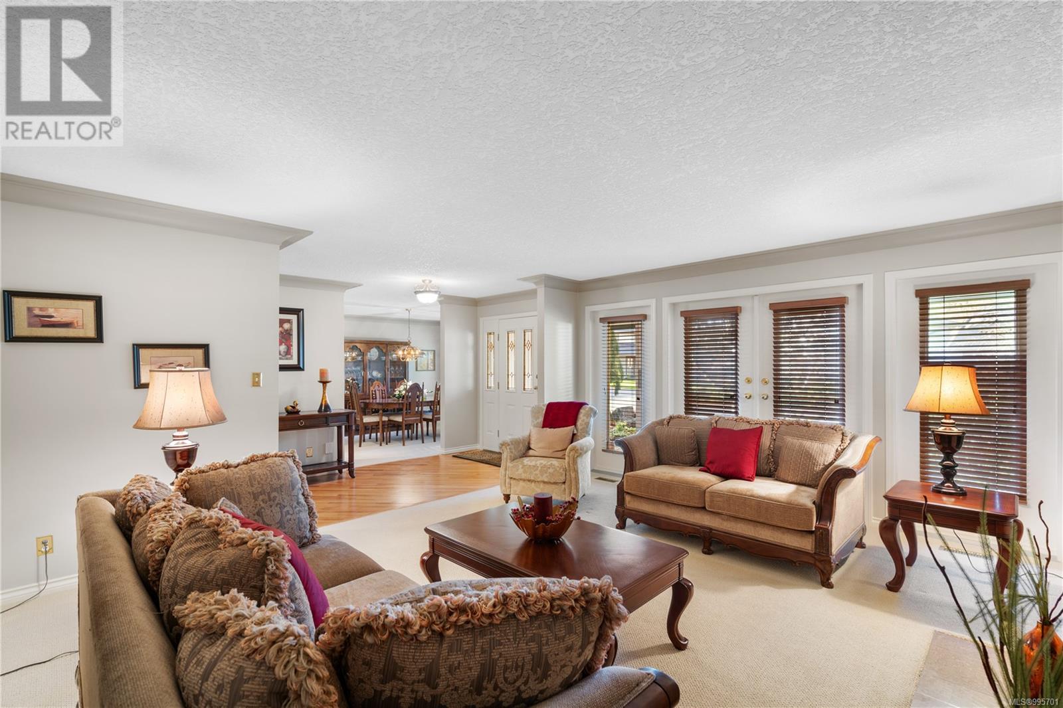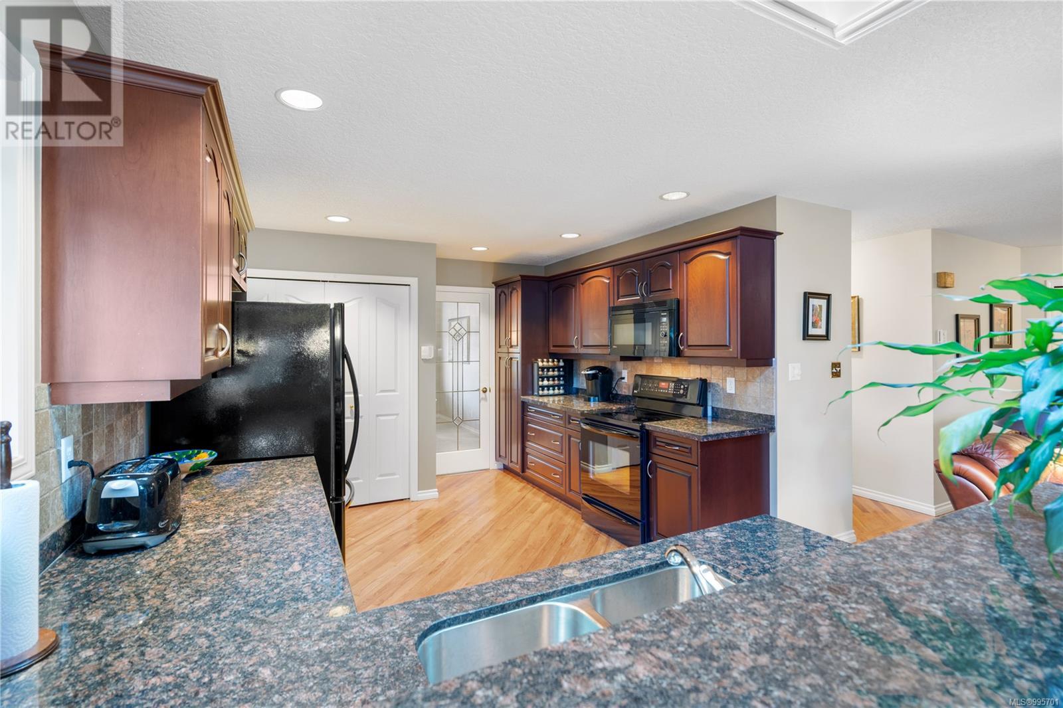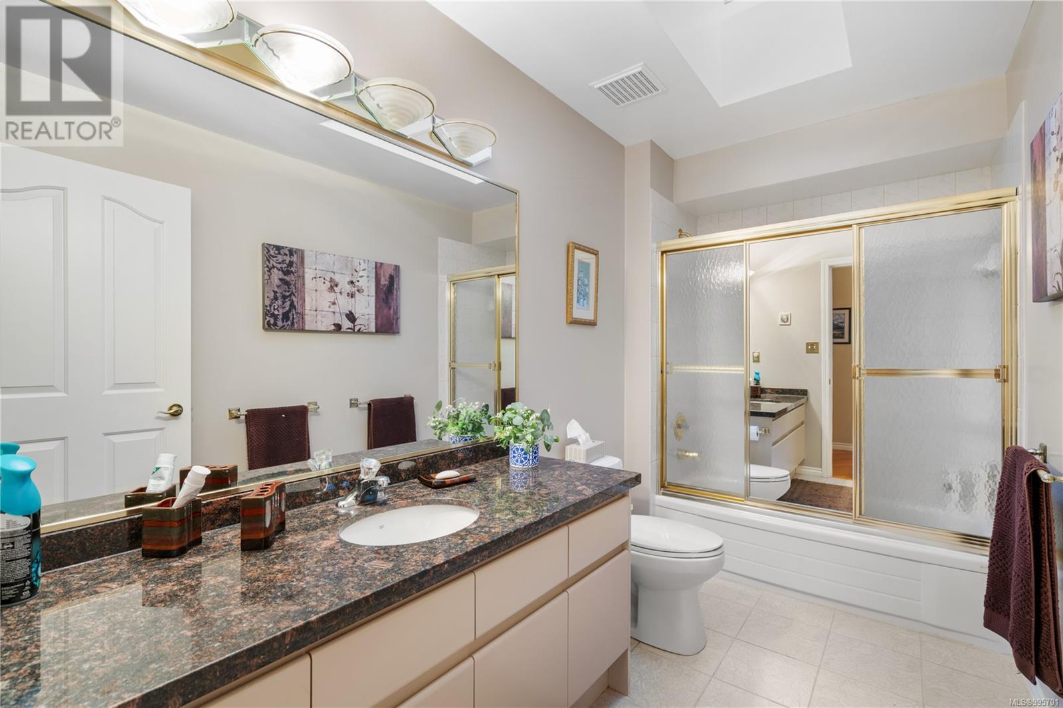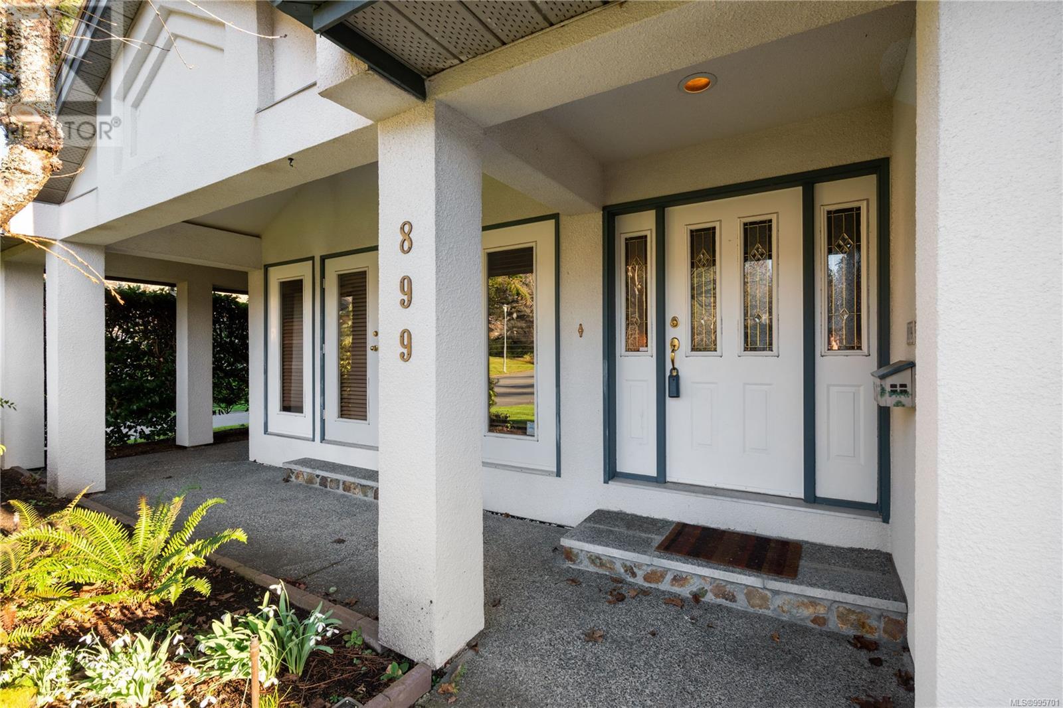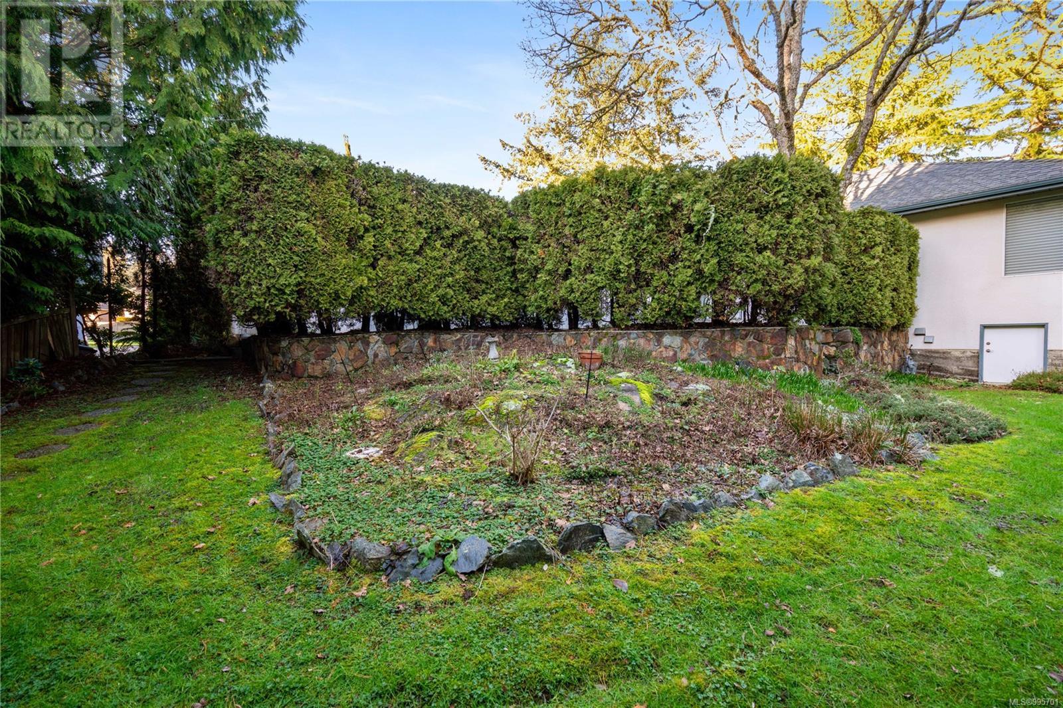3 Bedroom
2 Bathroom
3487 sqft
Fireplace
Central Air Conditioning
Forced Air
$1,399,988
Beautiful and well-maintained Rancher in the extremely sought-after community of Broadmead, sitting on over a quarter acre of land. With over 2000 square feet of bright and open living space, this 3 bedroom 2 bathroom home is sure to please. Large family room with gas fireplace opposite large formal dining room, leading to huge open kitchen with granite countertops and plenty of storrage, open to breakfast nook and living room with cozy gas fireplace and backyard patio access. 2 generous bedrooms with large 4-piece bathroom and primary bedroom with walk in closet and 5-piece bathroom including separate shower, soaker tub, and double vanity. Situated on a huge corner lot, beautifully landscaped with irrigation and just blocks from almost any amenities a person could ask for. Including a natural gas furnace and water heater, 200 amp service, power cable to back patio for Hot Tub, and plenty of updates! Call today for your private viewing. (id:24231)
Property Details
|
MLS® Number
|
995701 |
|
Property Type
|
Single Family |
|
Neigbourhood
|
Broadmead |
|
Features
|
Cul-de-sac, Curb & Gutter, Level Lot, Private Setting, Irregular Lot Size |
|
Parking Space Total
|
4 |
|
Plan
|
Vip48196 |
|
Structure
|
Shed, Patio(s) |
Building
|
Bathroom Total
|
2 |
|
Bedrooms Total
|
3 |
|
Constructed Date
|
1989 |
|
Cooling Type
|
Central Air Conditioning |
|
Fireplace Present
|
Yes |
|
Fireplace Total
|
2 |
|
Heating Fuel
|
Natural Gas |
|
Heating Type
|
Forced Air |
|
Size Interior
|
3487 Sqft |
|
Total Finished Area
|
2078 Sqft |
|
Type
|
House |
Land
|
Acreage
|
No |
|
Size Irregular
|
12196 |
|
Size Total
|
12196 Sqft |
|
Size Total Text
|
12196 Sqft |
|
Zoning Type
|
Residential |
Rooms
| Level |
Type |
Length |
Width |
Dimensions |
|
Main Level |
Storage |
8 ft |
6 ft |
8 ft x 6 ft |
|
Main Level |
Kitchen |
17 ft |
11 ft |
17 ft x 11 ft |
|
Main Level |
Laundry Room |
8 ft |
6 ft |
8 ft x 6 ft |
|
Main Level |
Patio |
23 ft |
13 ft |
23 ft x 13 ft |
|
Main Level |
Ensuite |
11 ft |
11 ft |
11 ft x 11 ft |
|
Main Level |
Primary Bedroom |
18 ft |
13 ft |
18 ft x 13 ft |
|
Main Level |
Bedroom |
13 ft |
11 ft |
13 ft x 11 ft |
|
Main Level |
Bathroom |
11 ft |
5 ft |
11 ft x 5 ft |
|
Main Level |
Bedroom |
13 ft |
11 ft |
13 ft x 11 ft |
|
Main Level |
Eating Area |
10 ft |
7 ft |
10 ft x 7 ft |
|
Main Level |
Family Room |
17 ft |
15 ft |
17 ft x 15 ft |
|
Main Level |
Living Room |
18 ft |
12 ft |
18 ft x 12 ft |
|
Main Level |
Dining Room |
14 ft |
11 ft |
14 ft x 11 ft |
|
Main Level |
Entrance |
12 ft |
7 ft |
12 ft x 7 ft |
|
Main Level |
Patio |
22 ft |
6 ft |
22 ft x 6 ft |
https://www.realtor.ca/real-estate/28182550/899-kentwood-lane-saanich-broadmead






