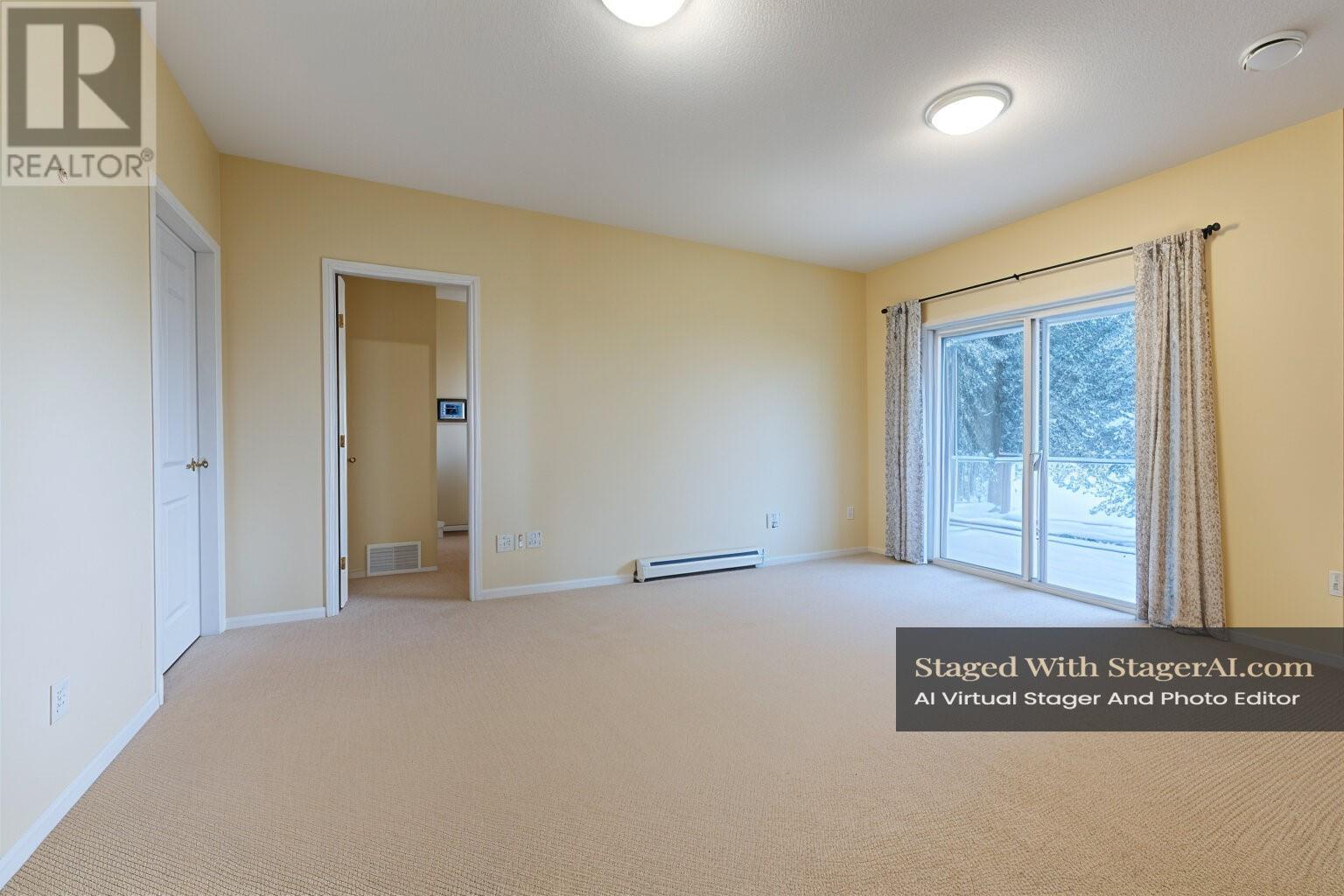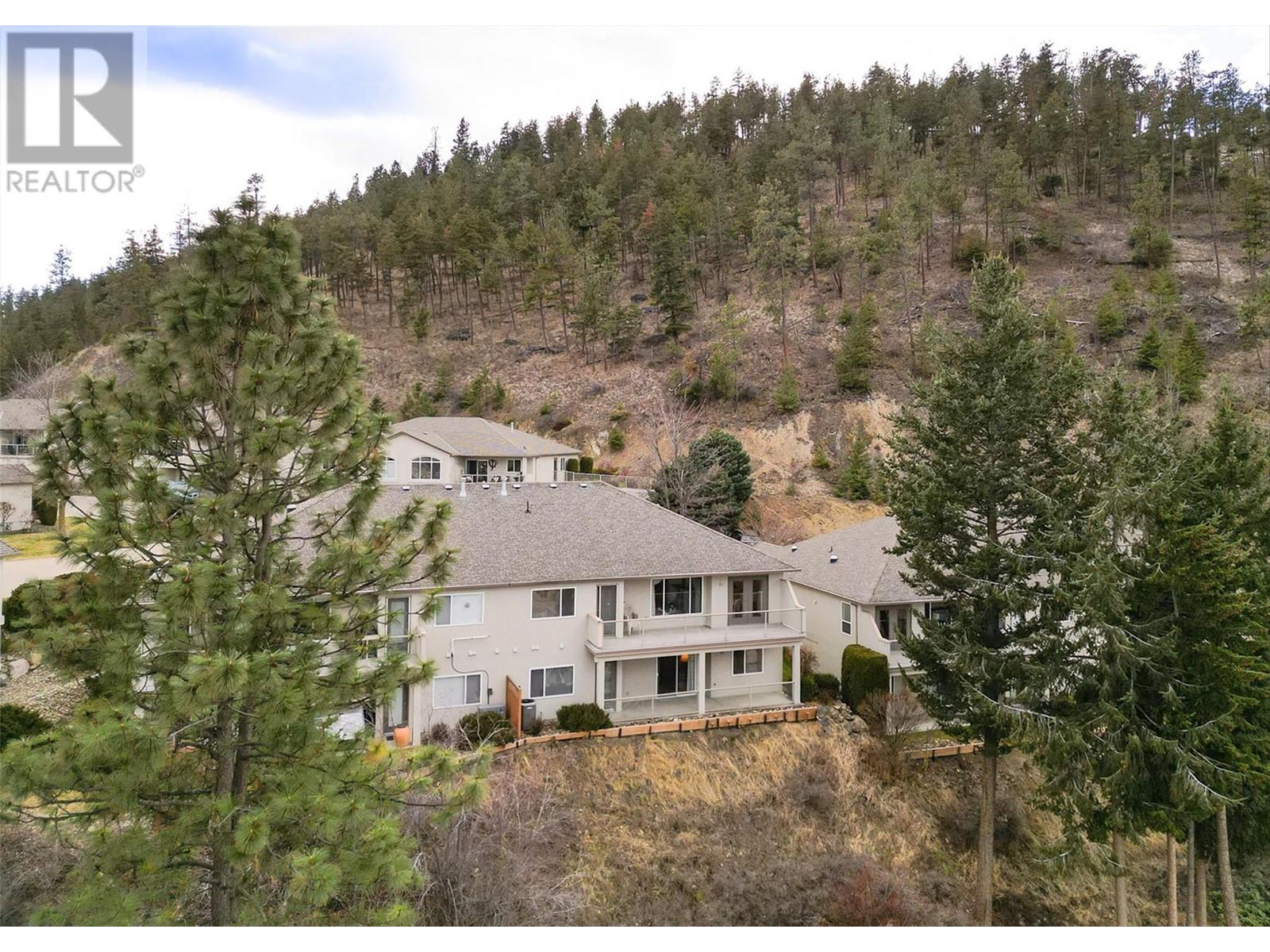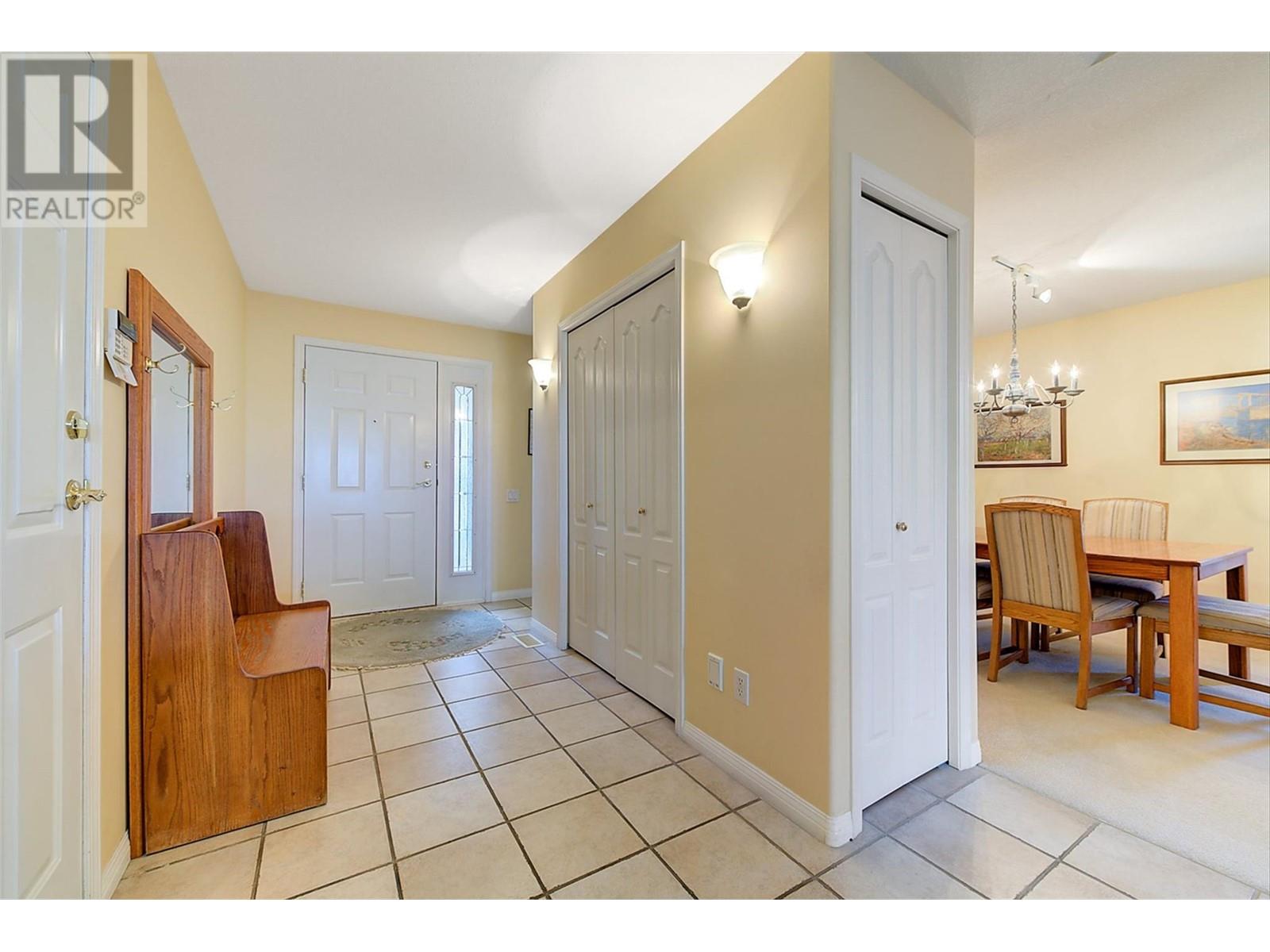2325 Silver Place Unit# 3 Kelowna, British Columbia V1V 2L5
$799,900Maintenance,
$438.90 Monthly
Maintenance,
$438.90 MonthlyWelcome to 'The Terrace', an executive townhome community quietly perched on the mountainside in the coveted Dilworth mountain area. This immaculate 3 bedroom + den rancher with a walk-out basement offers sweeping north-facing valley views from both the upper and lower level of the home. The main floor features a bright and open-concept layout with a spacious kitchen, breakfast nook, and an inviting living room- complemented by a formal dining area for those special occasions. The primary bedroom includes a walk-in closet, a 4-piece ensuite, and direct access to the outdoor deck- perfect for morning coffee and scenic views. Downstairs, the walk-out basement is flooded with natural light and boasts high ceilings, with a spacious rec. room/TV area that walks out on to the back patio. Two generously sized bedrooms, a 4 piece bathroom, and nearly 400 sq. ft. of unfinished space offer endless possibilities to expand and add your personal touch to the lower level living space. Exceptional value in one of Kelowna's most desirable neighbourhoods. Don't miss your chance- book your showing today! (id:24231)
Open House
This property has open houses!
12:00 pm
Ends at:2:00 pm
Property Details
| MLS® Number | 10343984 |
| Property Type | Single Family |
| Neigbourhood | Dilworth Mountain |
| Community Name | The Terrace |
| Features | Central Island |
| Parking Space Total | 2 |
Building
| Bathroom Total | 3 |
| Bedrooms Total | 3 |
| Architectural Style | Ranch |
| Constructed Date | 1997 |
| Construction Style Attachment | Attached |
| Cooling Type | Central Air Conditioning |
| Fireplace Fuel | Gas |
| Fireplace Present | Yes |
| Fireplace Type | Unknown |
| Half Bath Total | 1 |
| Heating Type | Forced Air |
| Stories Total | 2 |
| Size Interior | 2073 Sqft |
| Type | Row / Townhouse |
| Utility Water | Municipal Water |
Parking
| Attached Garage | 2 |
Land
| Acreage | No |
| Sewer | Municipal Sewage System |
| Size Total Text | Under 1 Acre |
| Zoning Type | Unknown |
Rooms
| Level | Type | Length | Width | Dimensions |
|---|---|---|---|---|
| Lower Level | Bedroom | 9'5'' x 16'4'' | ||
| Lower Level | Storage | 23'3'' x 26' | ||
| Lower Level | Utility Room | 5'6'' x 5'6'' | ||
| Lower Level | Bedroom | 14'3'' x 12'4'' | ||
| Lower Level | 4pc Bathroom | 7'1'' x 7'8'' | ||
| Lower Level | Recreation Room | 14' x 15'10'' | ||
| Main Level | 2pc Bathroom | 5'6'' x 5'0'' | ||
| Main Level | 4pc Ensuite Bath | 5'0'' x 9'9'' | ||
| Main Level | Primary Bedroom | 14'5'' x 21'3'' | ||
| Main Level | Den | 9'11'' x 9'1'' | ||
| Main Level | Dining Room | 10'2'' x 13'0'' | ||
| Main Level | Living Room | 14'4'' x 15'9'' | ||
| Main Level | Kitchen | 10'1'' x 20'6'' |
https://www.realtor.ca/real-estate/28182653/2325-silver-place-unit-3-kelowna-dilworth-mountain
Interested?
Contact us for more information


































