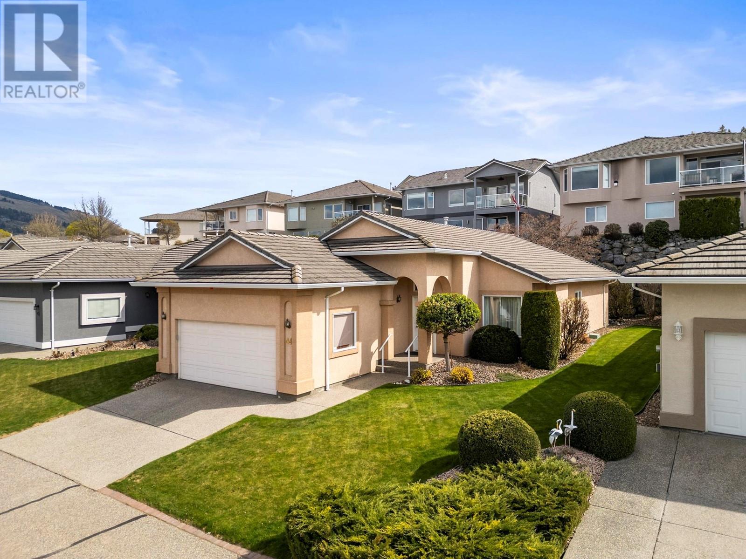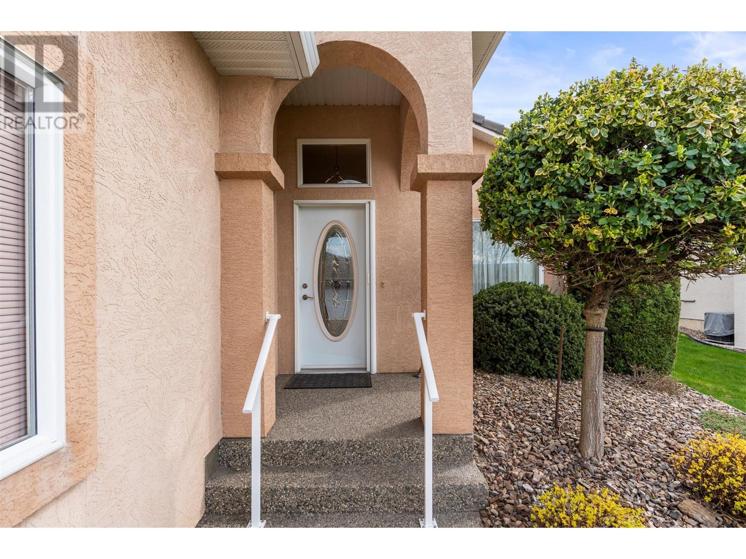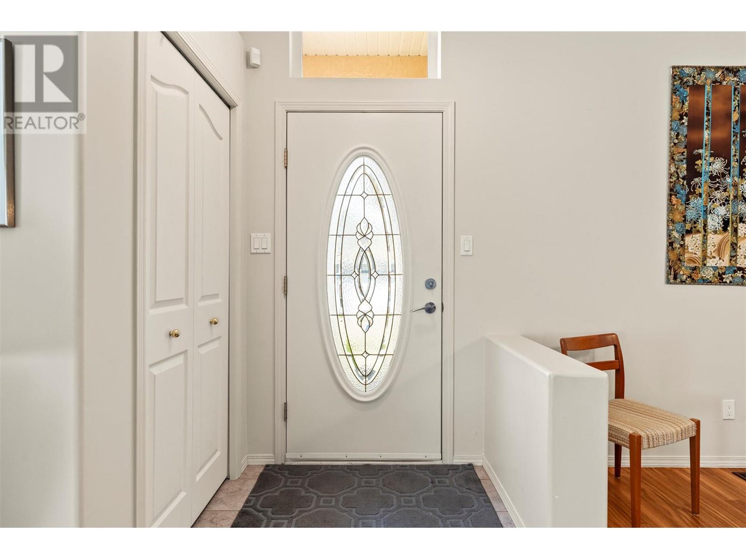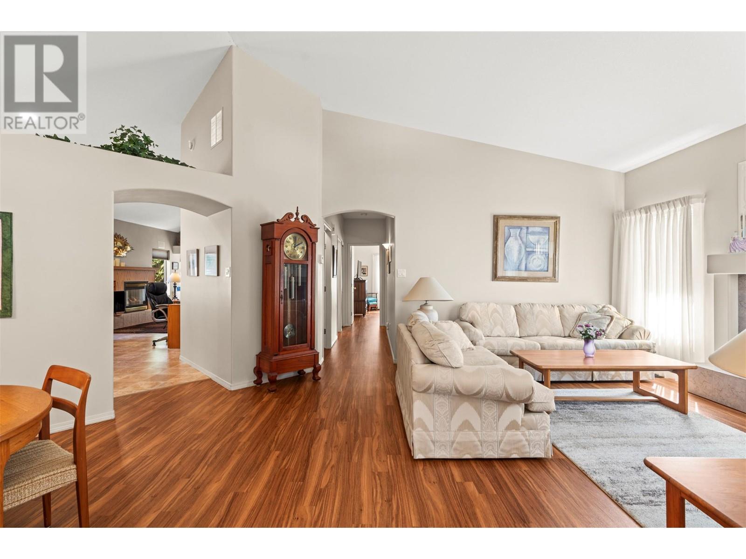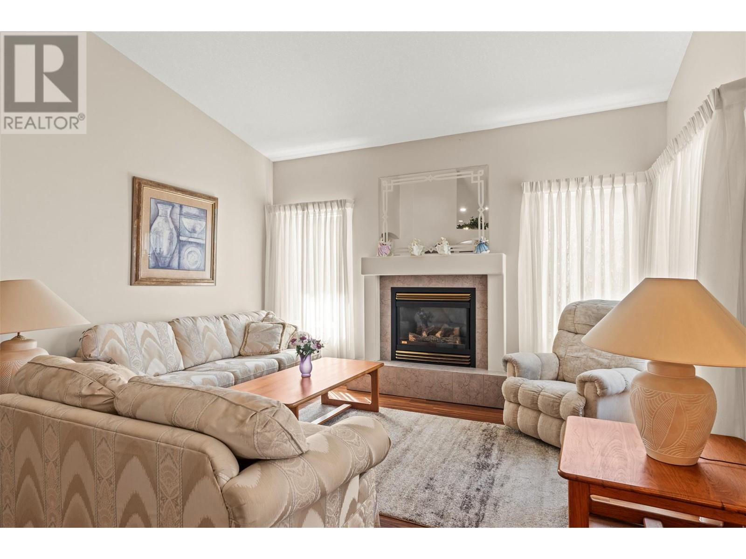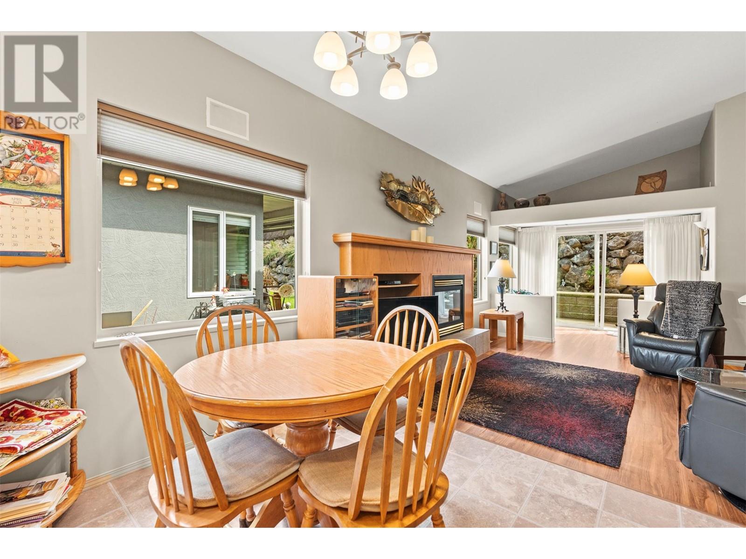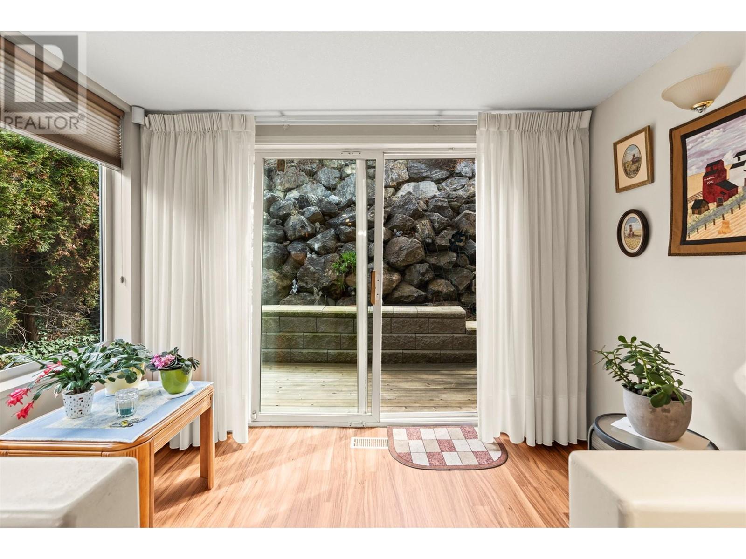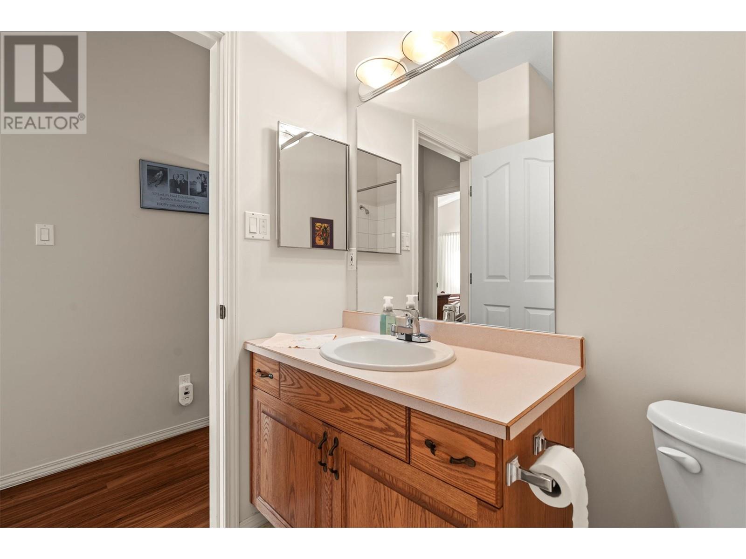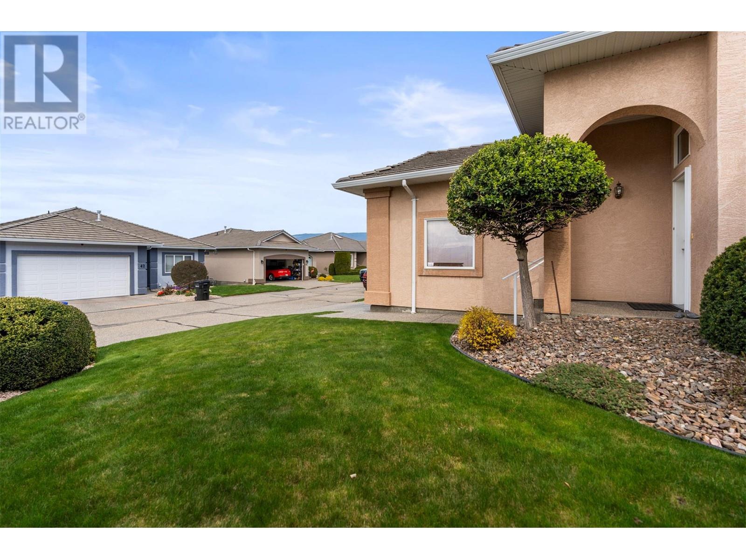124 Sarsons Road Unit# 44 Vernon, British Columbia V1B 2T9
$639,000Maintenance, Reserve Fund Contributions, Ground Maintenance, Property Management, Other, See Remarks
$215 Monthly
Maintenance, Reserve Fund Contributions, Ground Maintenance, Property Management, Other, See Remarks
$215 MonthlyExperience elegance and timeless comfort in this beautifully maintained 1560 sq. ft. home at Quail Run, the thoughtful floor plan offers living and dining spaces which radiate sophistication, anchored by a gas fireplace. The tasteful Teak plank flooring runs throughout the majority of the home. . The kitchen boasts, generous counter space with Silestone countertops, seamlessly flowing into the inviting family room with its charming gas fireplace. Step outside to a simple patio with natural gas BBQ hook up, very private. The spacious primary suite offers ample space, walk in closet and a private ensuite. A well-appointed second bedroom is a welcoming space for guests/craft room/office. Other noted features are, new Pot lights, front entry Handrails, Hunter Douglas blinds, Alarms system on all opening doors and windows with exterior warning security light, weather sensor for the sprinklers, Hot water replaced 202_. Additional highlights include vaulted ceilings, a practical main floor laundry room, a double car garage. This rancher is not just a home; it’s a gateway to a relaxing simple lifestyle. Don’t miss your chance to own in this highly sought-after 55+ community with evening/night secured entry - properties like this won’t last long! (id:24231)
Property Details
| MLS® Number | 10343056 |
| Property Type | Single Family |
| Neigbourhood | Middleton Mountain Vernon |
| Community Name | Quail Run |
| Community Features | Pet Restrictions, Pets Allowed With Restrictions, Seniors Oriented |
| Parking Space Total | 2 |
Building
| Bathroom Total | 2 |
| Bedrooms Total | 2 |
| Architectural Style | Ranch |
| Constructed Date | 1998 |
| Construction Style Attachment | Detached |
| Cooling Type | Central Air Conditioning |
| Fire Protection | Controlled Entry, Security System |
| Fireplace Fuel | Gas |
| Fireplace Present | Yes |
| Fireplace Type | Unknown |
| Heating Type | Forced Air |
| Roof Material | Tile |
| Roof Style | Unknown |
| Stories Total | 1 |
| Size Interior | 1559 Sqft |
| Type | House |
| Utility Water | Municipal Water |
Parking
| Attached Garage | 2 |
Land
| Acreage | No |
| Sewer | Municipal Sewage System |
| Size Irregular | 0.09 |
| Size Total | 0.09 Ac|under 1 Acre |
| Size Total Text | 0.09 Ac|under 1 Acre |
| Zoning Type | Residential |
Rooms
| Level | Type | Length | Width | Dimensions |
|---|---|---|---|---|
| Main Level | Other | 20' x 19'6'' | ||
| Main Level | Laundry Room | 8'2'' x 6'8'' | ||
| Main Level | Full Bathroom | 7'7'' x 6'4'' | ||
| Main Level | Bedroom | 11'10'' x 10'8'' | ||
| Main Level | Full Ensuite Bathroom | 9'2'' x 8'8'' | ||
| Main Level | Primary Bedroom | 14'6'' x 14' | ||
| Main Level | Dining Nook | 7'3'' x 12'6'' | ||
| Main Level | Family Room | 18'9'' x 12'6'' | ||
| Main Level | Kitchen | 15'8'' x 12' | ||
| Main Level | Dining Room | 12'3'' x 11'3'' | ||
| Main Level | Living Room | 20'8'' x 14' |
Interested?
Contact us for more information
