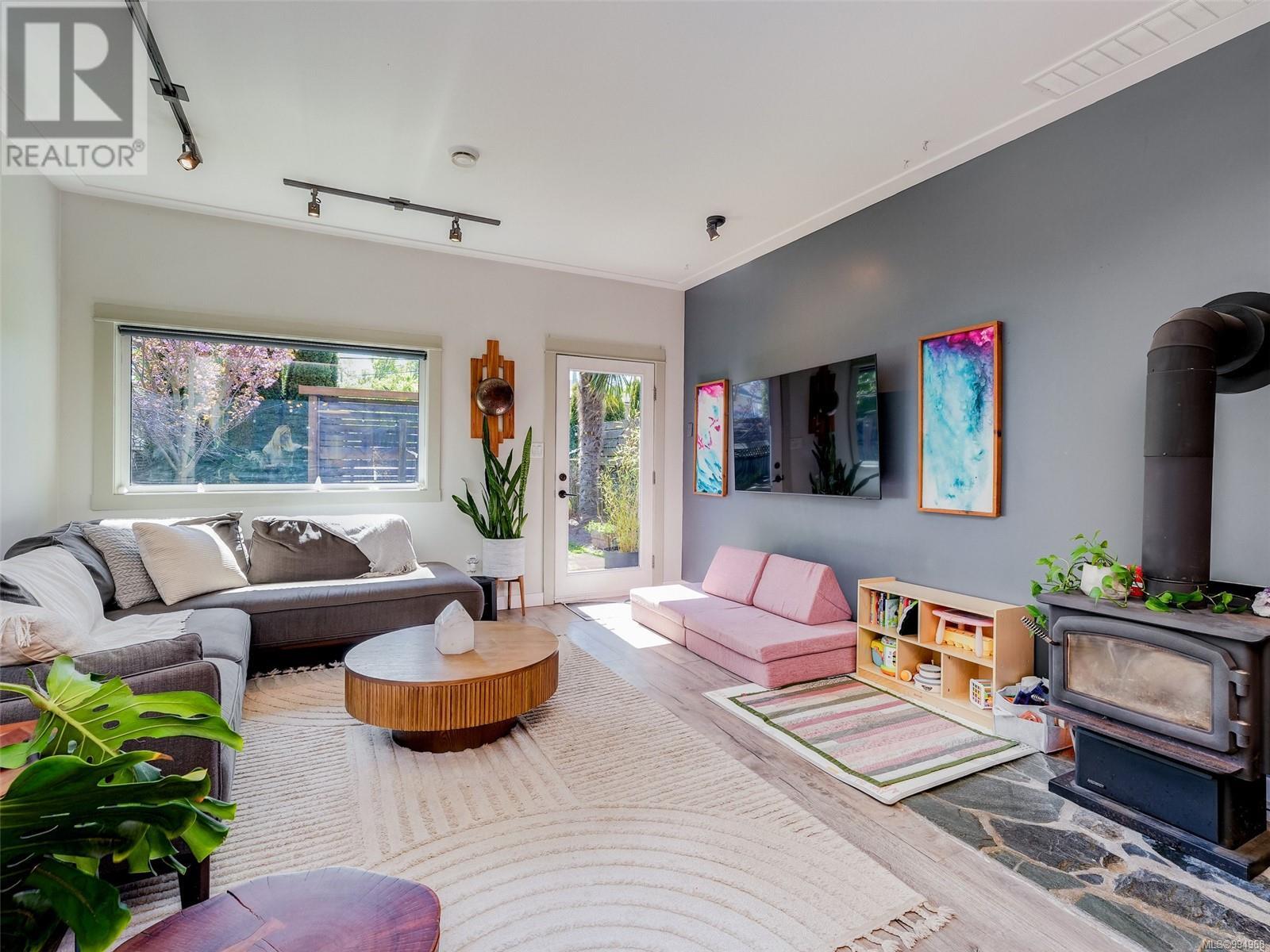2 Bedroom
3 Bathroom
1433 sqft
Fireplace
None
Baseboard Heaters, Heat Pump, Heat Recovery Ventilation (Hrv)
$1,049,000
A Private Urban Oasis Tucked away in the heart of the city, this hidden gem offers a rare sense of seclusion and serenity—without ever leaving town. Set back from the main road with driveway access off the quiet Eldon Place that leads to a separate carport and shop, making this property feel like a world of its own. While conveniently located on a major thoroughfare, you’d never know it once inside. The lush, mature front yard creates a natural sound barrier, and the solid, well-built home ensures peaceful, quiet living. It’s the perfect escape while being 10 minutes to downtown or Langford and minutes away from Uptown and Mayfair. The home features a fir wood staircase and exposed fir beams that bring a sense of modernism and serenity to the space. With a small front yard, a private back patio, an upper deck off the master bedroom, and the workshop/carport combo, you really feel like you have everything you need tucked onto this lot. (id:24231)
Property Details
|
MLS® Number
|
994968 |
|
Property Type
|
Single Family |
|
Neigbourhood
|
Burnside |
|
Features
|
Level Lot, Rectangular |
|
Parking Space Total
|
1 |
|
Plan
|
Vip1030 |
|
Structure
|
Patio(s) |
Building
|
Bathroom Total
|
3 |
|
Bedrooms Total
|
2 |
|
Constructed Date
|
2010 |
|
Cooling Type
|
None |
|
Fireplace Present
|
Yes |
|
Fireplace Total
|
1 |
|
Heating Fuel
|
Electric, Wood |
|
Heating Type
|
Baseboard Heaters, Heat Pump, Heat Recovery Ventilation (hrv) |
|
Size Interior
|
1433 Sqft |
|
Total Finished Area
|
1433 Sqft |
|
Type
|
House |
Land
|
Acreage
|
No |
|
Size Irregular
|
3498 |
|
Size Total
|
3498 Sqft |
|
Size Total Text
|
3498 Sqft |
|
Zoning Type
|
Residential |
Rooms
| Level |
Type |
Length |
Width |
Dimensions |
|
Second Level |
Balcony |
15 ft |
6 ft |
15 ft x 6 ft |
|
Second Level |
Bedroom |
|
|
14' x 11' |
|
Second Level |
Laundry Room |
|
|
7' x 7' |
|
Second Level |
Ensuite |
|
|
3-Piece |
|
Second Level |
Bathroom |
|
|
4-Piece |
|
Second Level |
Primary Bedroom |
14 ft |
11 ft |
14 ft x 11 ft |
|
Main Level |
Gym |
13 ft |
10 ft |
13 ft x 10 ft |
|
Main Level |
Patio |
18 ft |
15 ft |
18 ft x 15 ft |
|
Main Level |
Pantry |
8 ft |
5 ft |
8 ft x 5 ft |
|
Main Level |
Dining Room |
13 ft |
11 ft |
13 ft x 11 ft |
|
Main Level |
Bathroom |
|
|
2-Piece |
|
Main Level |
Kitchen |
|
|
14' x 10' |
|
Main Level |
Dining Room |
13 ft |
11 ft |
13 ft x 11 ft |
|
Main Level |
Living Room |
14 ft |
14 ft |
14 ft x 14 ft |
https://www.realtor.ca/real-estate/28180006/282-burnside-rd-e-victoria-burnside






























