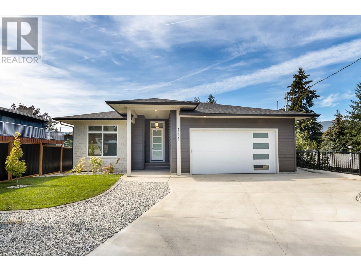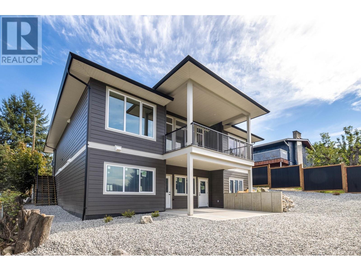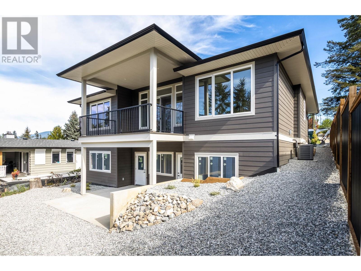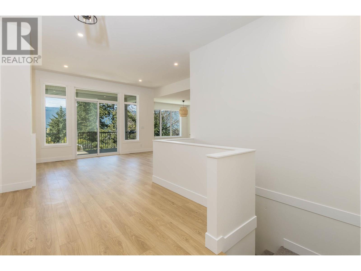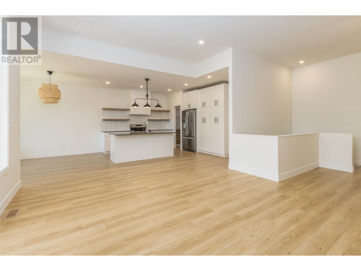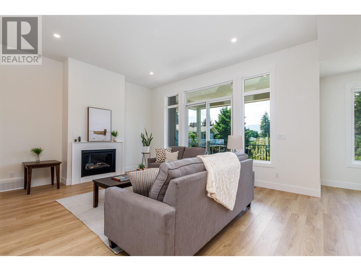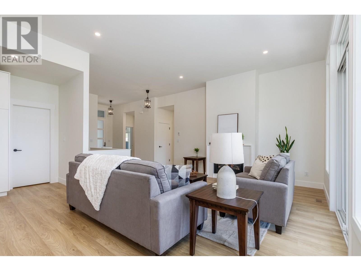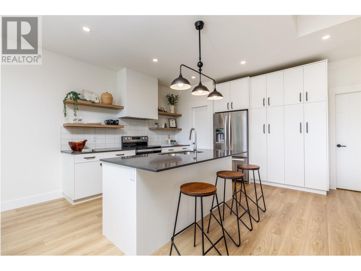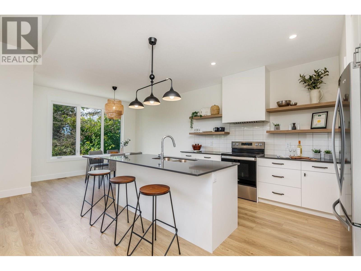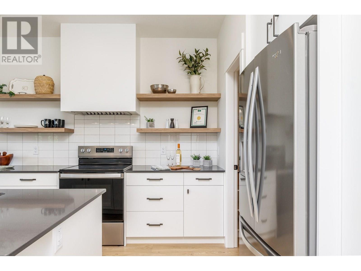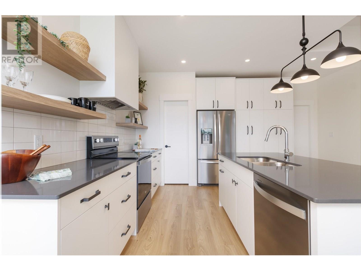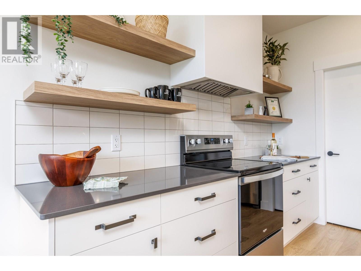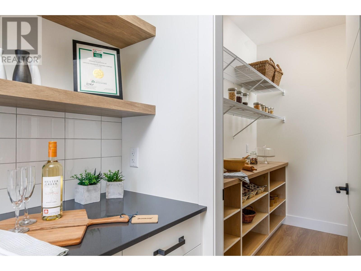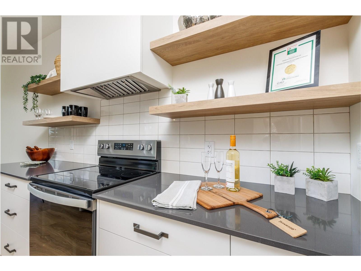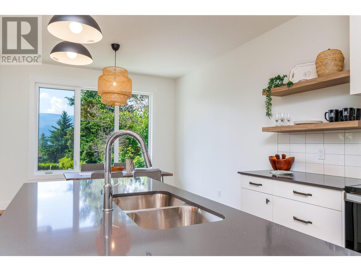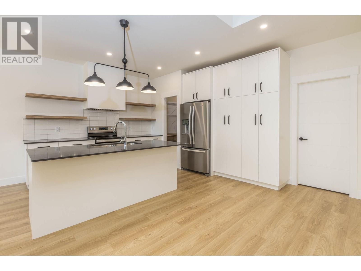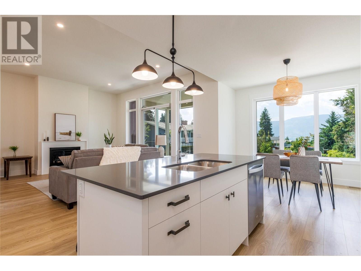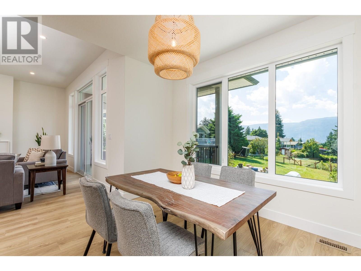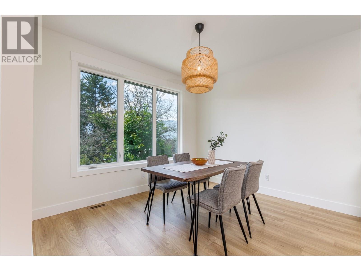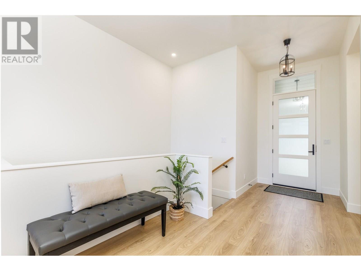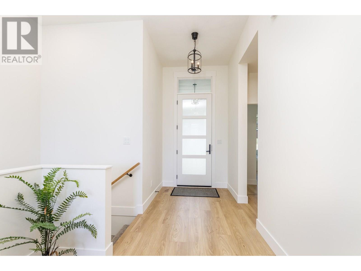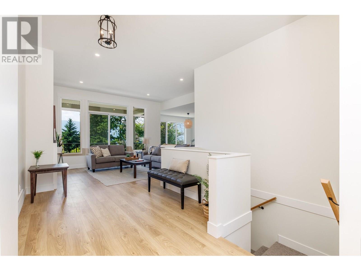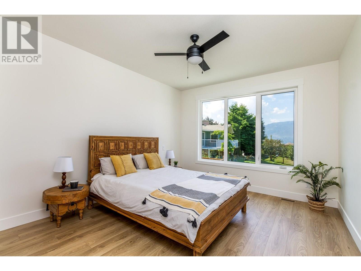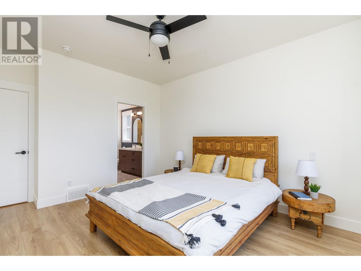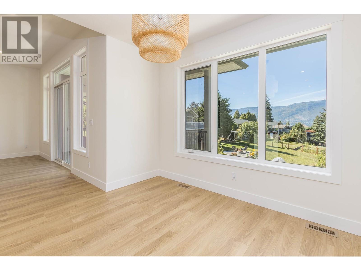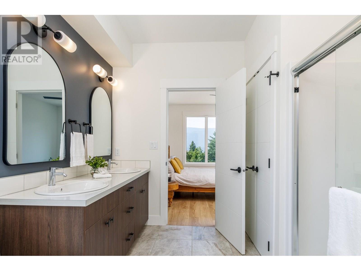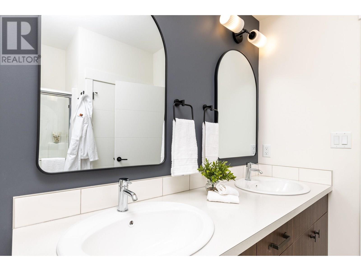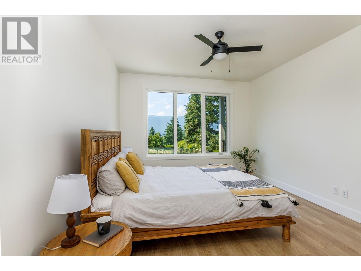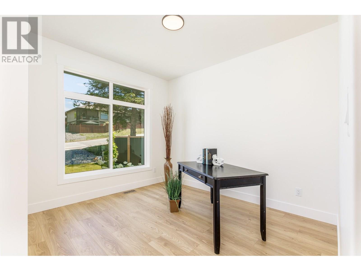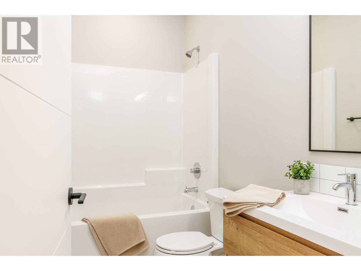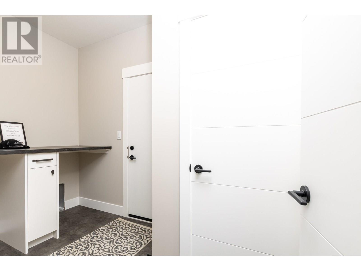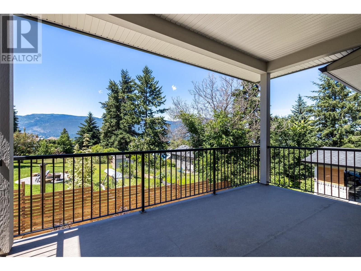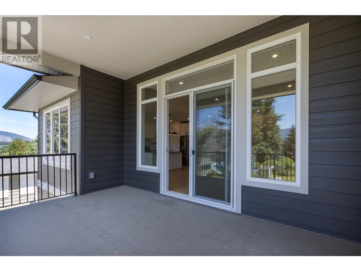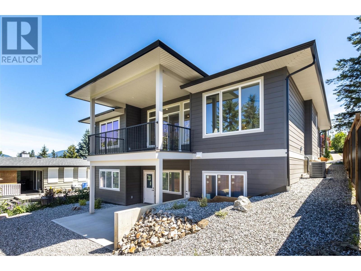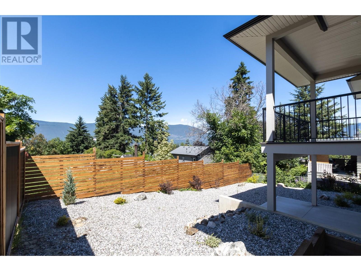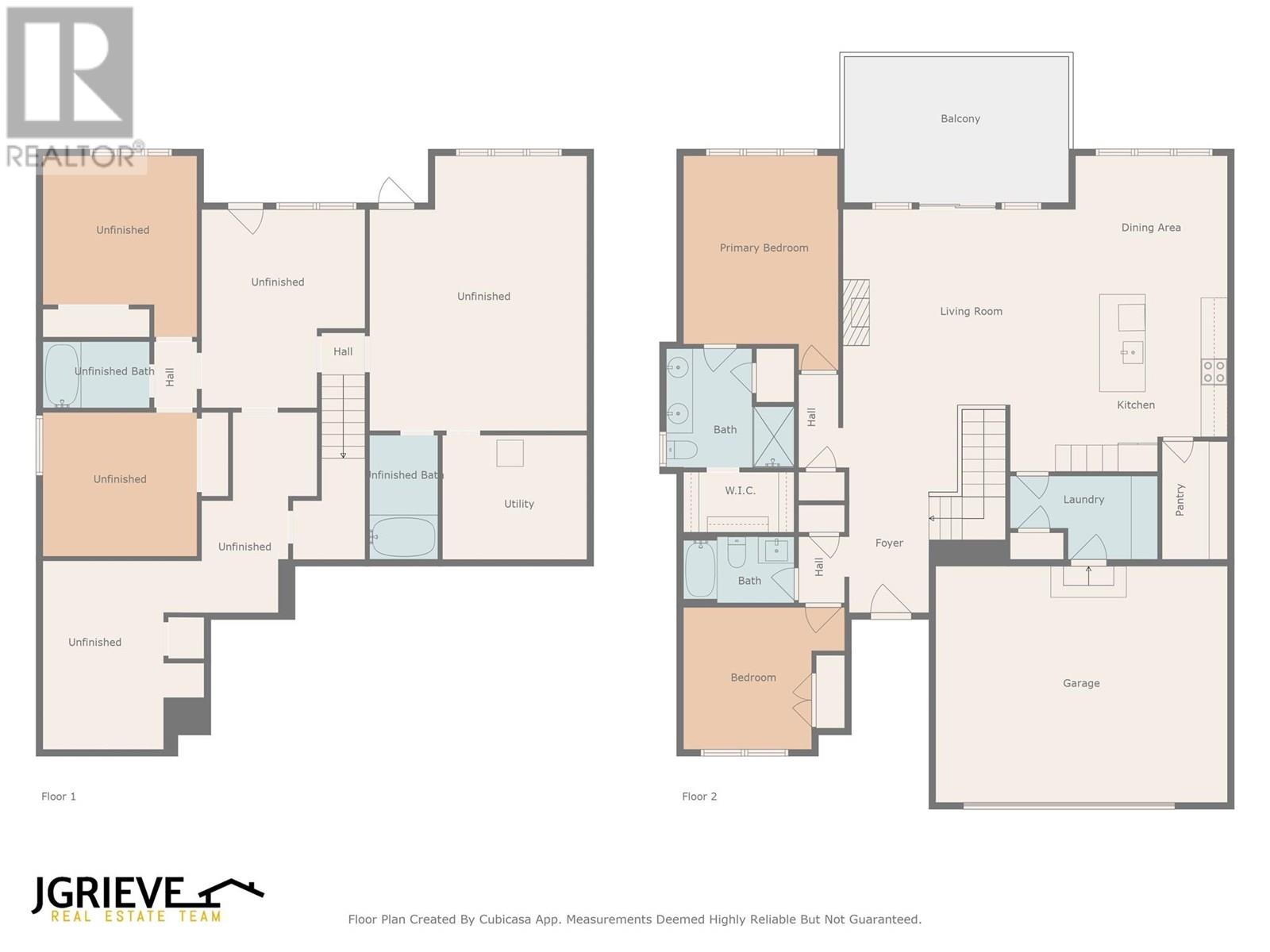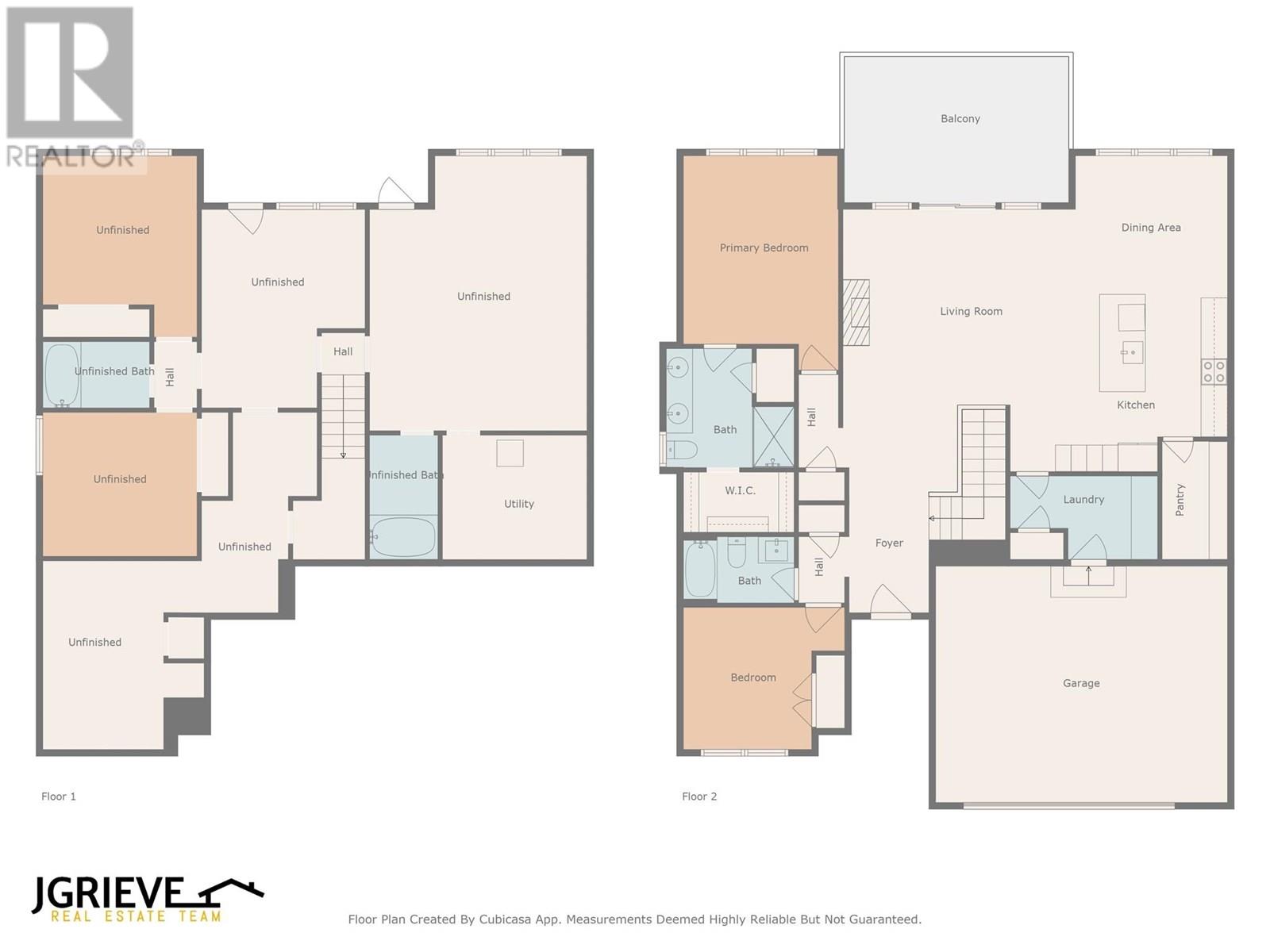2 Bedroom
2 Bathroom
1456 sqft
Ranch
Central Air Conditioning
Forced Air
$799,000
Welcome to this stunning new home built by Whitstone Construction, a proud Georgie Award-winning builder known for quality craftsmanship and thoughtful design. Located in the sought-after Hillcrest neighborhood, this home offers a perfect blend of comfort, flexibility, and future potential—all within walking distance to parks, schools, ice arena and family amenities. The main floor features 1,456 finished sq. ft., boasting an open-concept layout with high ceilings, large windows, and elegant finishes throughout. Primary bedroom with spacious walk in closet and deluxe ensuite Enjoy easy main-level living with spacious bedrooms, a modern kitchen, and a bright living area perfect for entertaining or relaxing. The unfinished daylight basement offers incredible opportunity for customization. Design your dream space, or take advantage of the flexible layout that allows for either: Two separate suites (one 2-bedroom and one 1-bedroom), ideal for rental income or extended family living, or finish a suite and have the other area for your family. Whether you’re looking to settle into a modern, turnkey home or invest in future income potential, this property may be just what you are looking for. (id:24231)
Property Details
|
MLS® Number
|
10343630 |
|
Property Type
|
Single Family |
|
Neigbourhood
|
SE Salmon Arm |
|
Parking Space Total
|
2 |
Building
|
Bathroom Total
|
2 |
|
Bedrooms Total
|
2 |
|
Architectural Style
|
Ranch |
|
Basement Type
|
Full |
|
Constructed Date
|
2024 |
|
Construction Style Attachment
|
Detached |
|
Cooling Type
|
Central Air Conditioning |
|
Flooring Type
|
Carpeted, Ceramic Tile, Laminate |
|
Heating Type
|
Forced Air |
|
Roof Material
|
Asphalt Shingle |
|
Roof Style
|
Unknown |
|
Stories Total
|
2 |
|
Size Interior
|
1456 Sqft |
|
Type
|
House |
|
Utility Water
|
Municipal Water |
Parking
Land
|
Acreage
|
No |
|
Sewer
|
Municipal Sewage System |
|
Size Irregular
|
0.13 |
|
Size Total
|
0.13 Ac|under 1 Acre |
|
Size Total Text
|
0.13 Ac|under 1 Acre |
|
Zoning Type
|
Unknown |
Rooms
| Level |
Type |
Length |
Width |
Dimensions |
|
Main Level |
Other |
|
|
18'6'' x 11' |
|
Main Level |
Laundry Room |
|
|
11'10'' x 6'7'' |
|
Main Level |
Foyer |
|
|
10' x 6' |
|
Main Level |
Full Bathroom |
|
|
5'4'' x 9'2'' |
|
Main Level |
Bedroom |
|
|
10' x 11'2'' |
|
Main Level |
Other |
|
|
9'2'' x 4' |
|
Main Level |
5pc Ensuite Bath |
|
|
9'2'' x 9'10'' |
|
Main Level |
Primary Bedroom |
|
|
12' x 14' |
|
Main Level |
Dining Room |
|
|
11'6'' x 11' |
|
Main Level |
Kitchen |
|
|
11' x 12'6'' |
|
Main Level |
Living Room |
|
|
17' x 14' |
https://www.realtor.ca/real-estate/28178255/111-20-street-se-salmon-arm-se-salmon-arm
