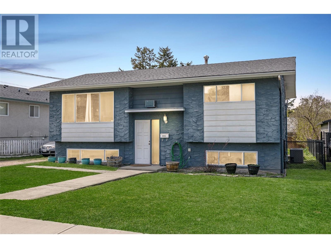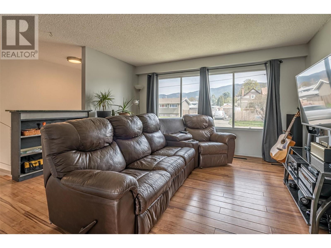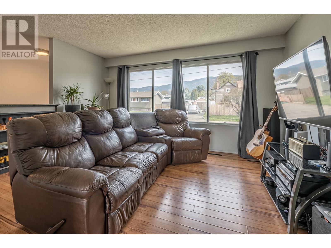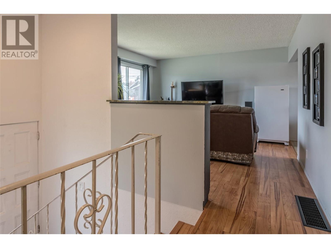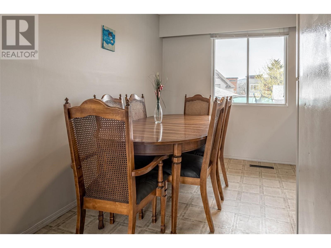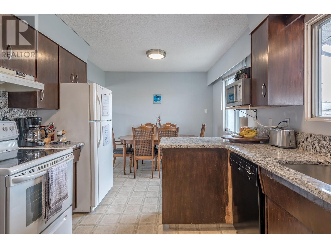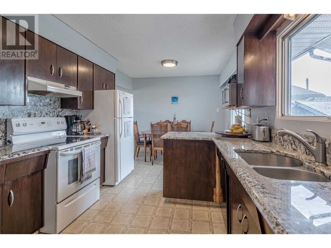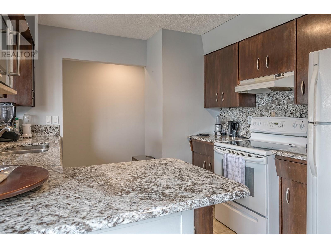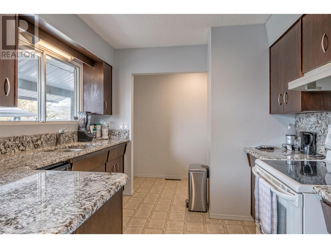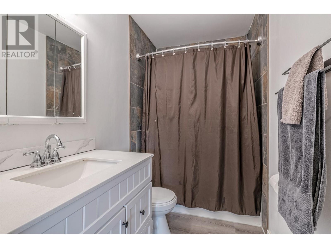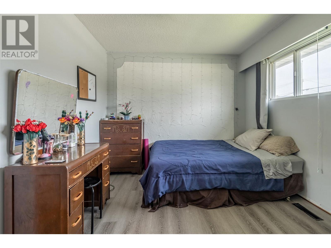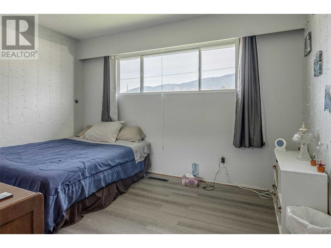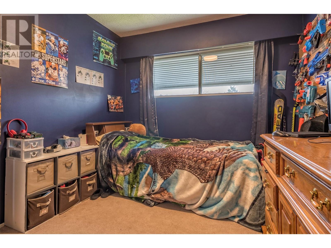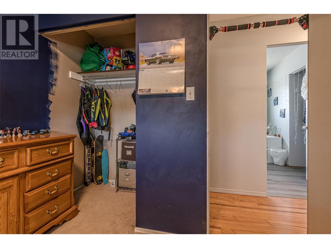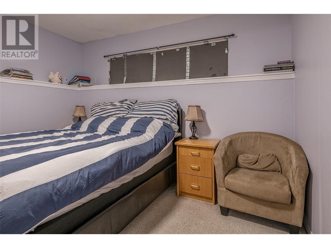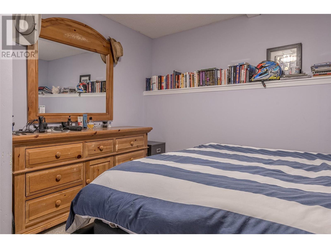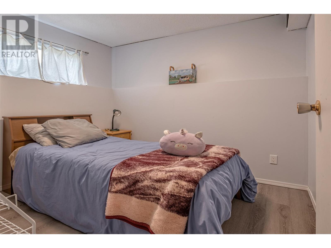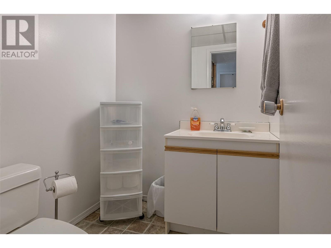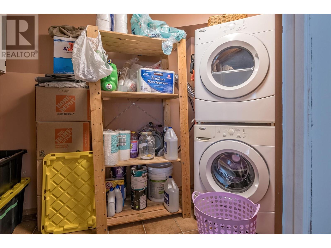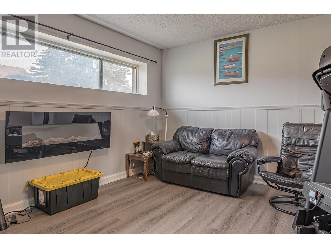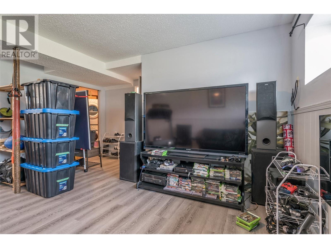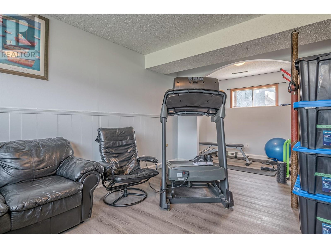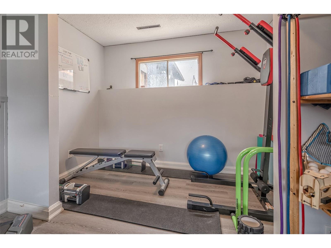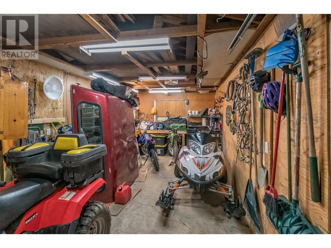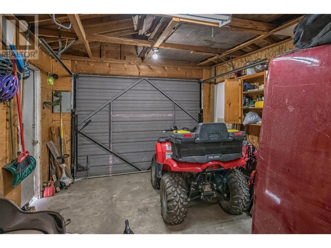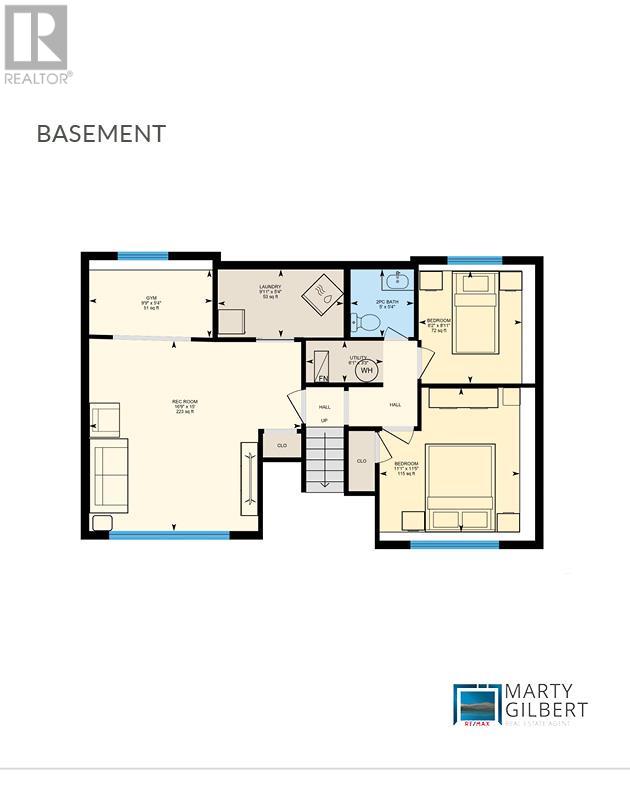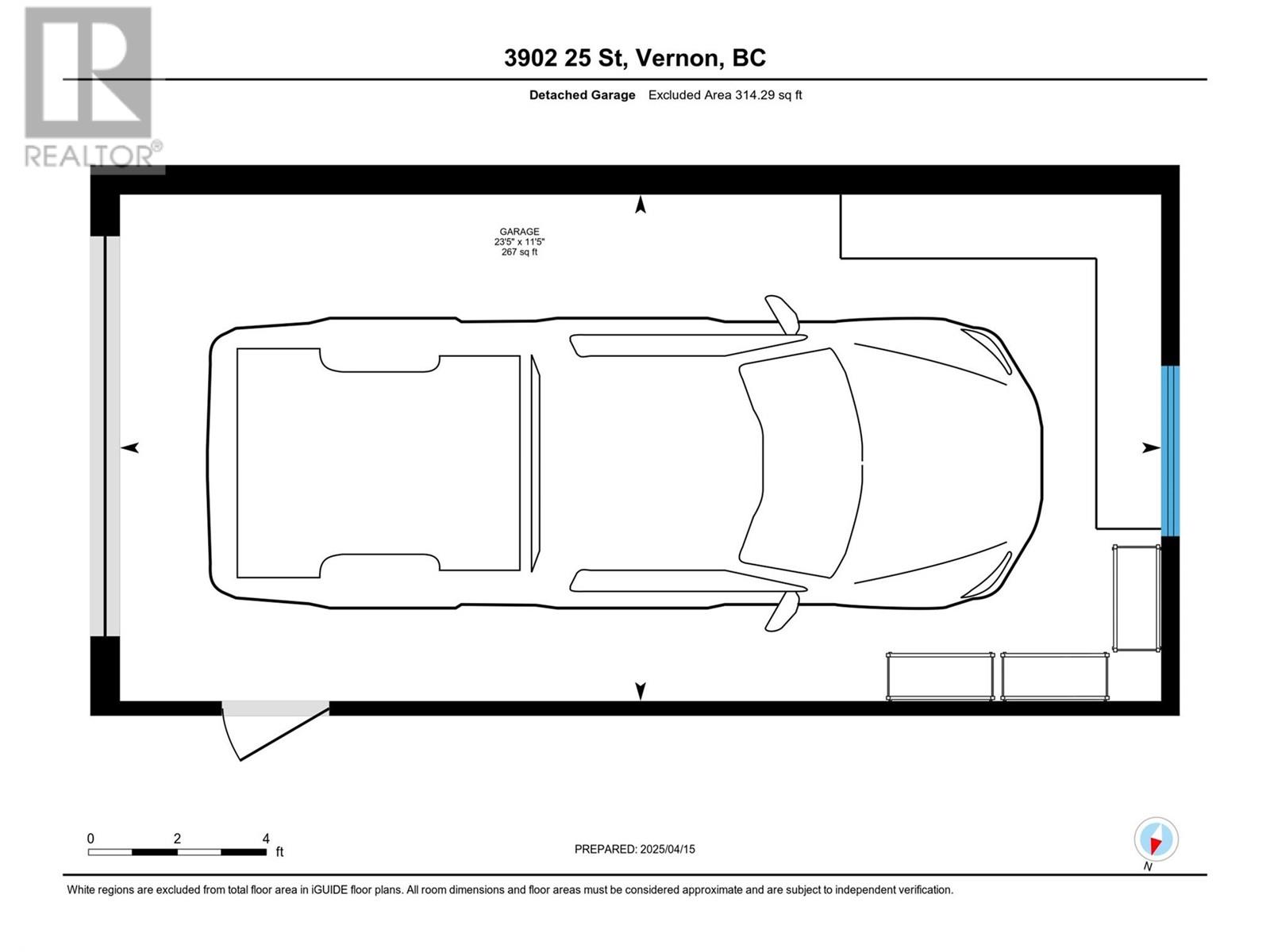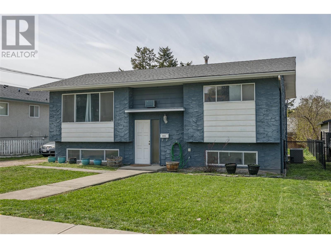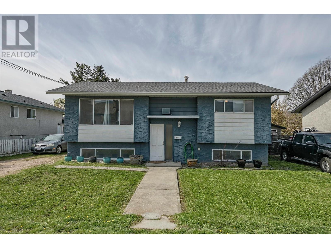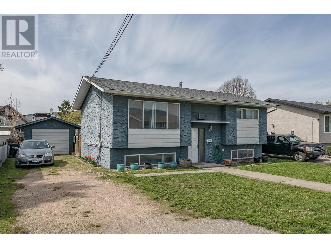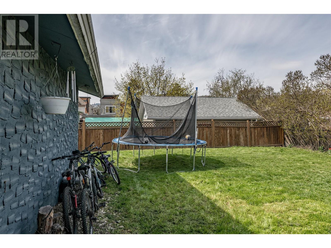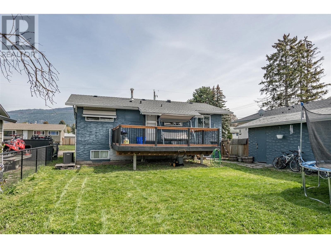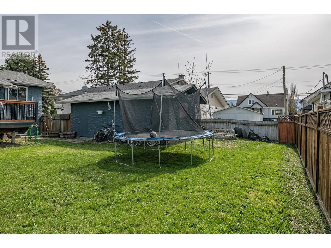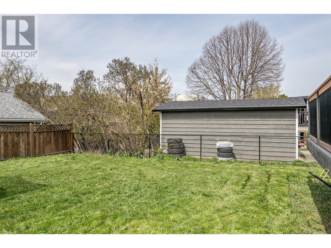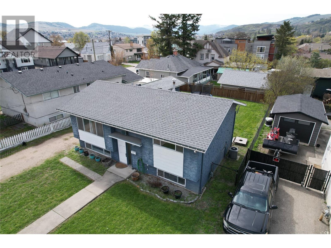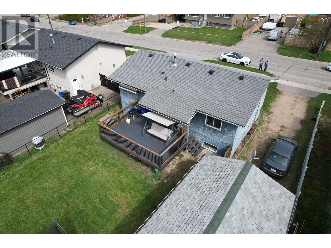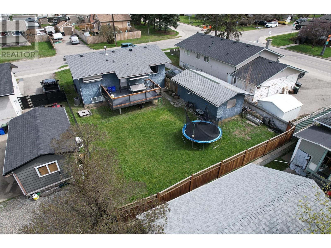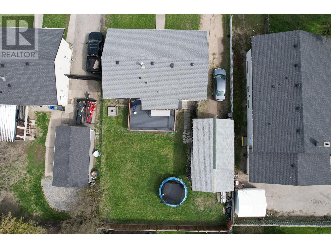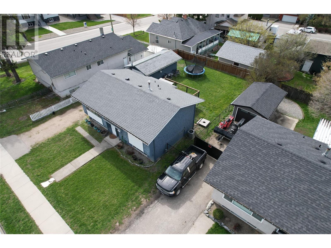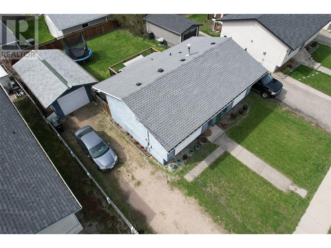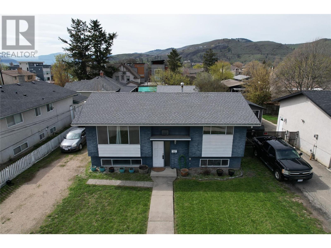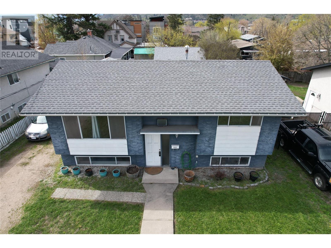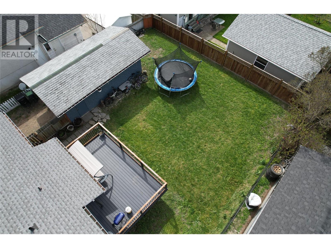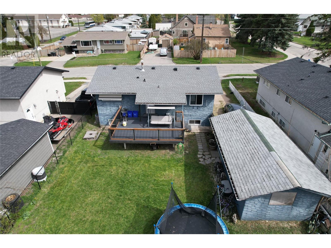3902 25 Street Vernon, British Columbia V1T 4R7
3 Bedroom
2 Bathroom
1616 sqft
Split Level Entry
Central Air Conditioning
Forced Air
$629,900
Located in the central Harwood neighbourhood, this home is close to shopping and an easy walk to schools. On the main floor, the primary and one guest bedroom share a full bathroom. The kitchen and dining room overlook the backyard and have access to the partially covered back deck. The basement holds the remaining two bedrooms, a rec room and a half bath. There is also a gym that could double as a home office. The fenced back yard is spacious and has a detached single car garage. Ample parking in the front of the house and easy to care for landscaping. (id:24231)
Property Details
| MLS® Number | 10343886 |
| Property Type | Single Family |
| Neigbourhood | Harwood |
| Features | One Balcony |
| Parking Space Total | 4 |
Building
| Bathroom Total | 2 |
| Bedrooms Total | 3 |
| Architectural Style | Split Level Entry |
| Basement Type | Full |
| Constructed Date | 1972 |
| Construction Style Attachment | Detached |
| Construction Style Split Level | Other |
| Cooling Type | Central Air Conditioning |
| Exterior Finish | Stucco |
| Flooring Type | Carpeted, Laminate, Linoleum, Vinyl |
| Half Bath Total | 1 |
| Heating Type | Forced Air |
| Roof Material | Asphalt Shingle |
| Roof Style | Unknown |
| Stories Total | 2 |
| Size Interior | 1616 Sqft |
| Type | House |
| Utility Water | Municipal Water |
Parking
| Detached Garage | 1 |
Land
| Acreage | No |
| Sewer | Municipal Sewage System |
| Size Irregular | 0.13 |
| Size Total | 0.13 Ac|under 1 Acre |
| Size Total Text | 0.13 Ac|under 1 Acre |
| Zoning Type | Unknown |
Rooms
| Level | Type | Length | Width | Dimensions |
|---|---|---|---|---|
| Basement | Utility Room | 6'1'' x 3'3'' | ||
| Basement | Recreation Room | 16'9'' x 15' | ||
| Basement | Laundry Room | 9'11'' x 5'4'' | ||
| Basement | Exercise Room | 9'9'' x 5'4'' | ||
| Basement | Bedroom | 11'1'' x 11'5'' | ||
| Basement | 2pc Bathroom | 5' x 5'4'' | ||
| Main Level | Primary Bedroom | 12' x 10' | ||
| Main Level | Living Room | 13'11'' x 13'4'' | ||
| Main Level | Kitchen | 10'10'' x 9'8'' | ||
| Main Level | Dining Room | 6'2'' x 9'8'' | ||
| Main Level | Bedroom | 9' x 9'9'' | ||
| Main Level | 3pc Bathroom | 4'11'' x 9'8'' |
https://www.realtor.ca/real-estate/28177903/3902-25-street-vernon-harwood
Interested?
Contact us for more information
