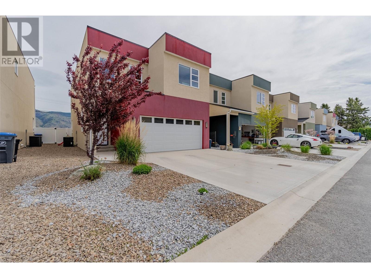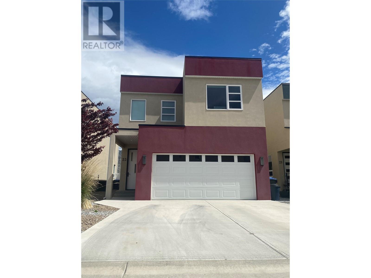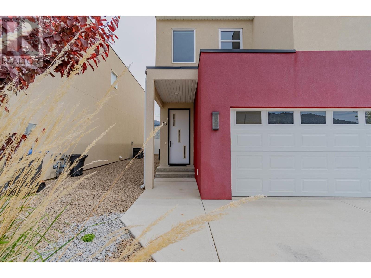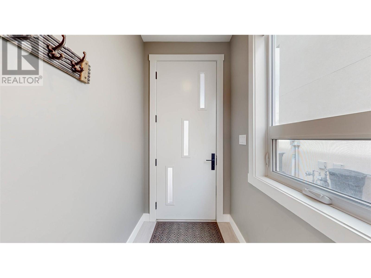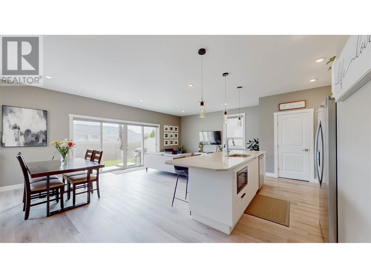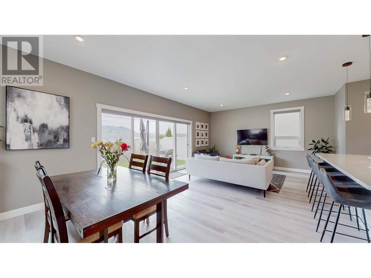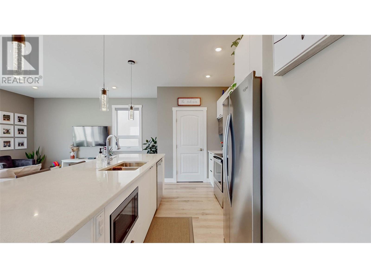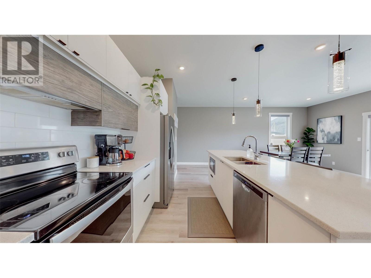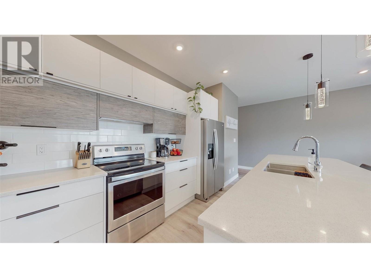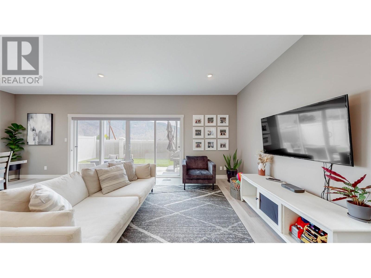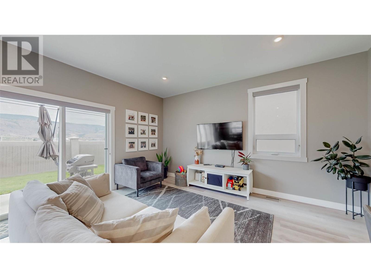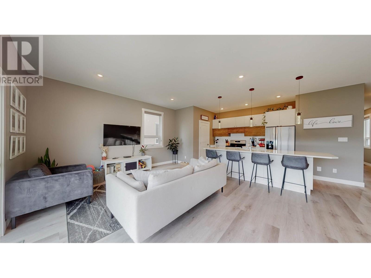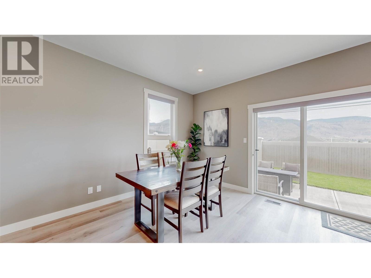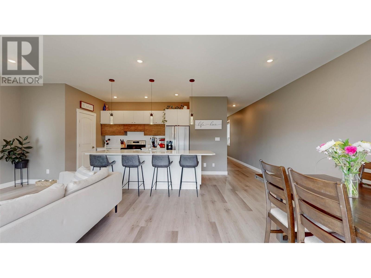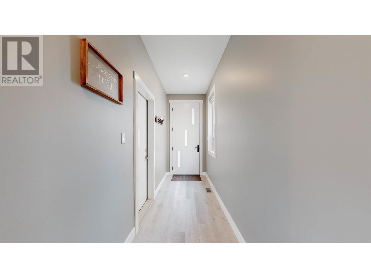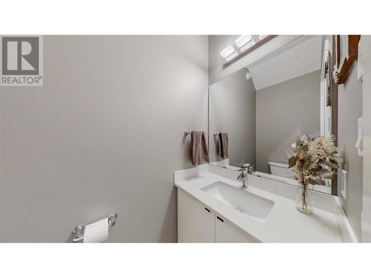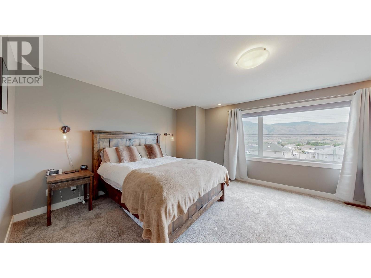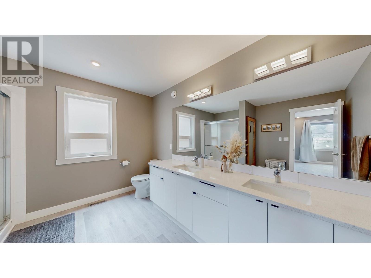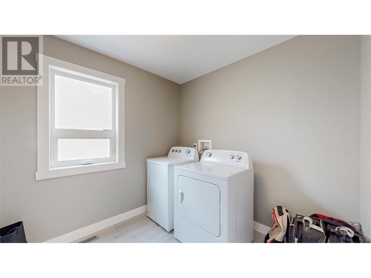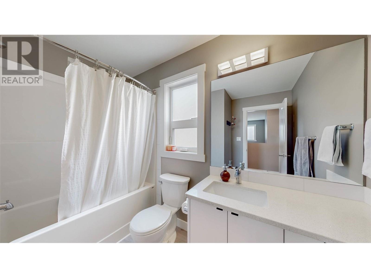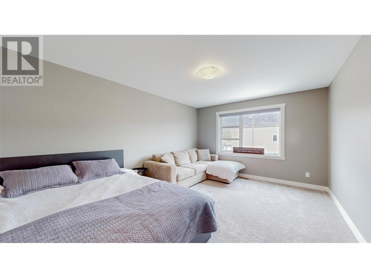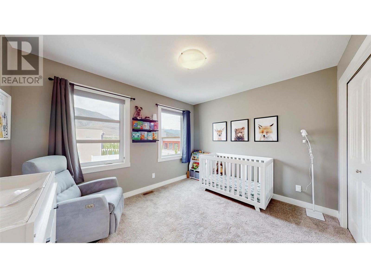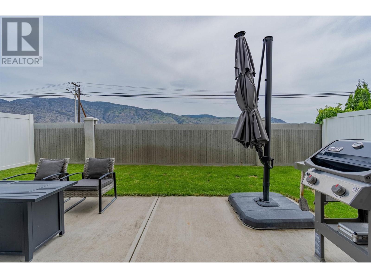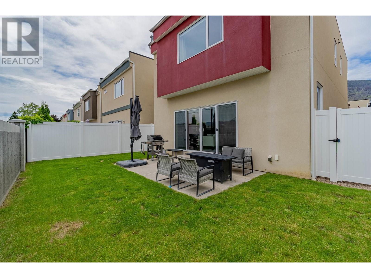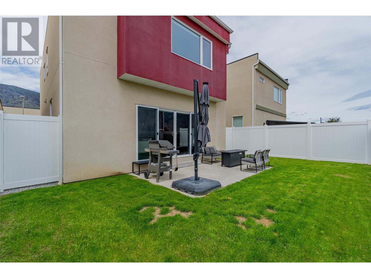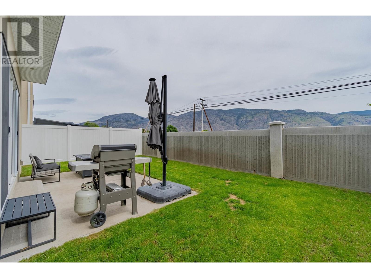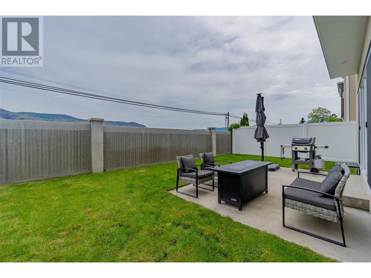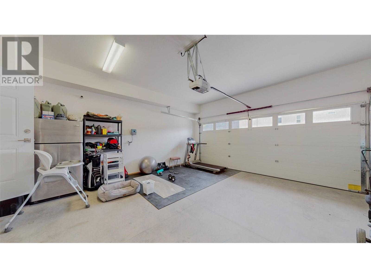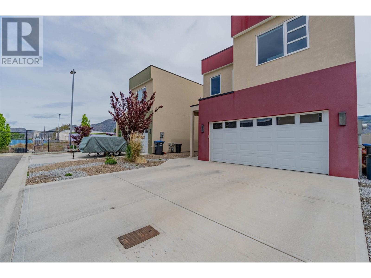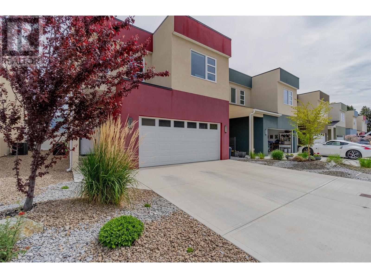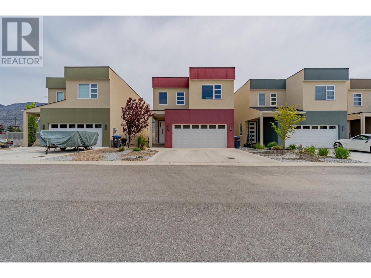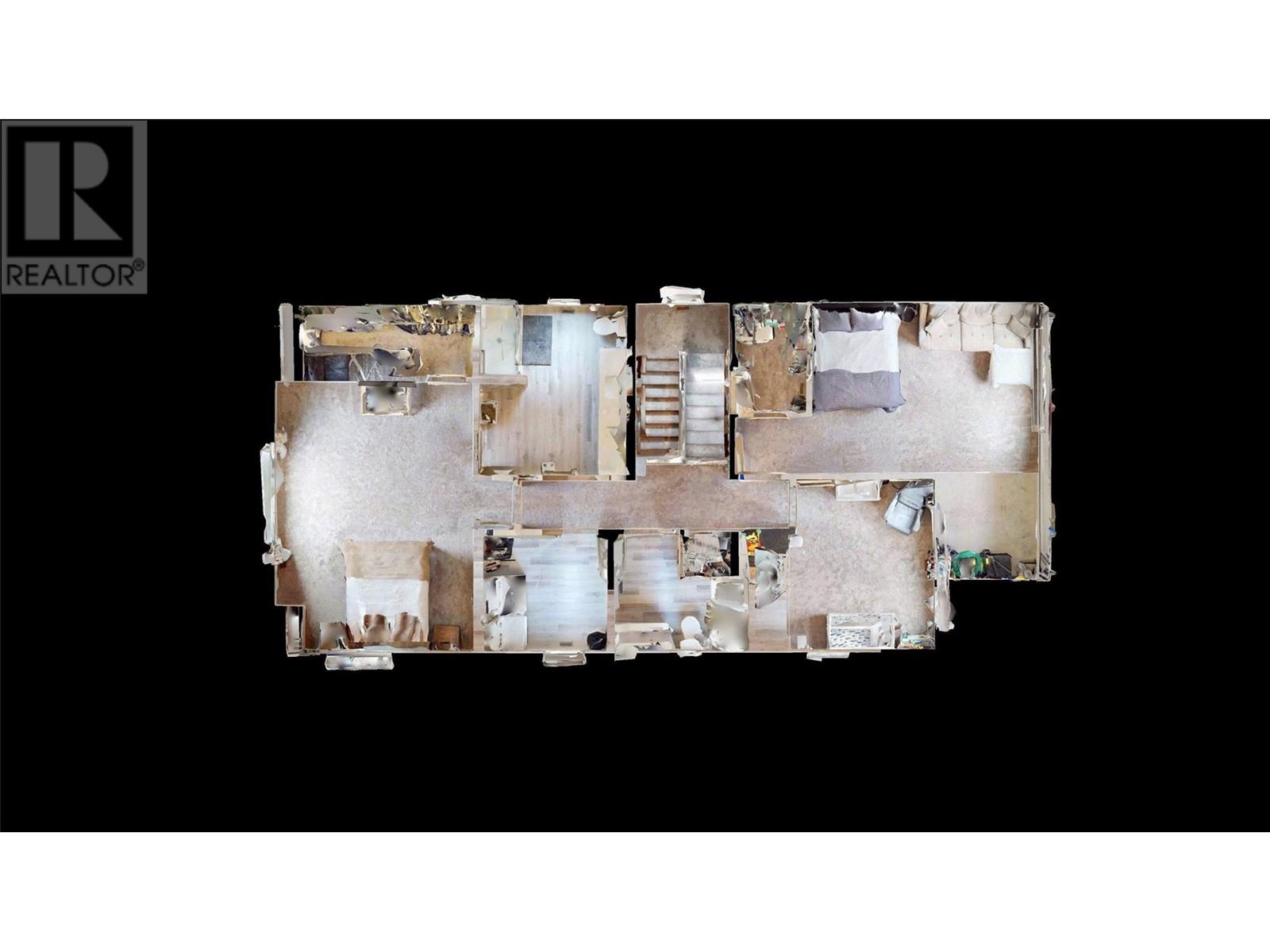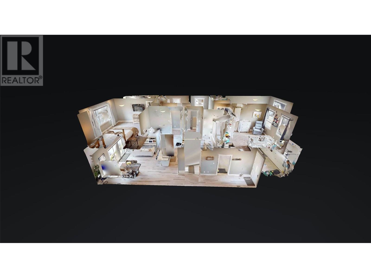23 Raven Court Osoyoos, British Columbia V0H 1V0
3 Bedroom
3 Bathroom
1926 sqft
Contemporary
Fireplace
Central Air Conditioning
Forced Air, See Remarks
Level, Underground Sprinkler
$749,000
Modern 3 bedroom 3 bathroom home in one of Osoyoos's newer subdivisions!! Very open floor plan, great for entertaining, tasteful finishings, good sized pantry, large island in the kitchen. Oversized bedrooms with large closets. A fenced backyard for children and pets. Attached double garage. This home is move in ready AND under warranty still!! Close to Everything. Measurements are from builders plans, please verify if important. Quick Possession!! (id:24231)
Property Details
| MLS® Number | 10343933 |
| Property Type | Single Family |
| Neigbourhood | Osoyoos |
| Amenities Near By | Golf Nearby, Airport, Recreation, Schools, Shopping |
| Features | Cul-de-sac, Level Lot |
| Parking Space Total | 2 |
| Road Type | Cul De Sac |
| View Type | Mountain View |
Building
| Bathroom Total | 3 |
| Bedrooms Total | 3 |
| Appliances | Range, Refrigerator, Dishwasher, Dryer, Microwave, Washer |
| Architectural Style | Contemporary |
| Basement Type | Crawl Space |
| Constructed Date | 2020 |
| Construction Style Attachment | Detached |
| Cooling Type | Central Air Conditioning |
| Exterior Finish | Stucco |
| Fireplace Fuel | Gas |
| Fireplace Present | Yes |
| Fireplace Type | Unknown |
| Half Bath Total | 1 |
| Heating Fuel | Electric |
| Heating Type | Forced Air, See Remarks |
| Stories Total | 2 |
| Size Interior | 1926 Sqft |
| Type | House |
| Utility Water | Municipal Water |
Parking
| Attached Garage | 2 |
Land
| Acreage | No |
| Land Amenities | Golf Nearby, Airport, Recreation, Schools, Shopping |
| Landscape Features | Level, Underground Sprinkler |
| Sewer | Municipal Sewage System |
| Size Irregular | 0.07 |
| Size Total | 0.07 Ac|under 1 Acre |
| Size Total Text | 0.07 Ac|under 1 Acre |
| Zoning Type | Unknown |
Rooms
| Level | Type | Length | Width | Dimensions |
|---|---|---|---|---|
| Second Level | Primary Bedroom | 24'0'' x 14'0'' | ||
| Second Level | 4pc Ensuite Bath | Measurements not available | ||
| Second Level | 4pc Ensuite Bath | Measurements not available | ||
| Second Level | Bedroom | 14'9'' x 12'8'' | ||
| Second Level | Bedroom | 12'2'' x 11'9'' | ||
| Main Level | Living Room | 24'0'' x 14'0'' | ||
| Main Level | Kitchen | 15'0'' x 9'8'' | ||
| Main Level | 2pc Bathroom | Measurements not available |
https://www.realtor.ca/real-estate/28178123/23-raven-court-osoyoos-osoyoos
Interested?
Contact us for more information
