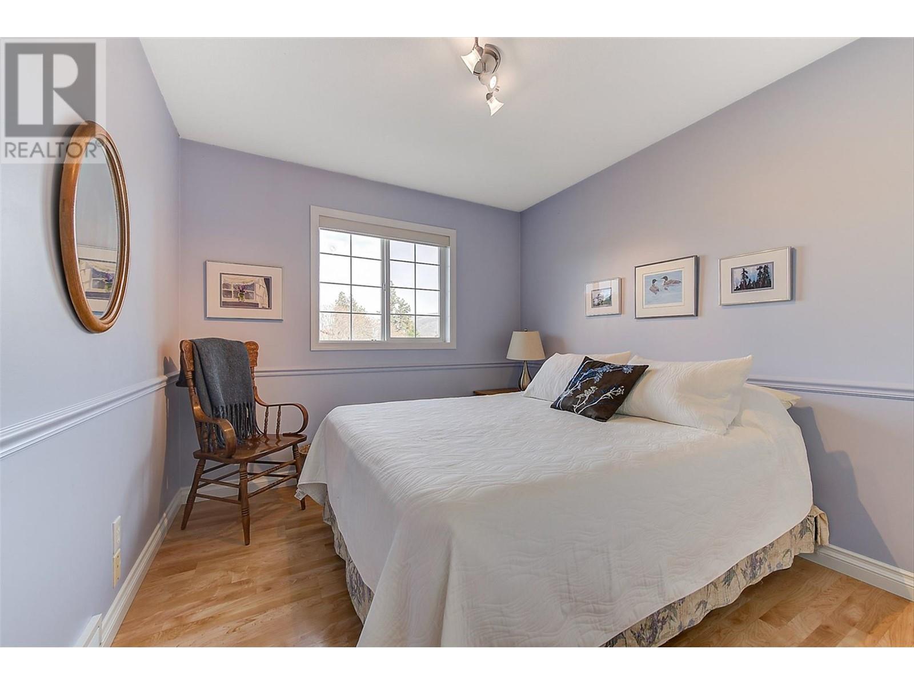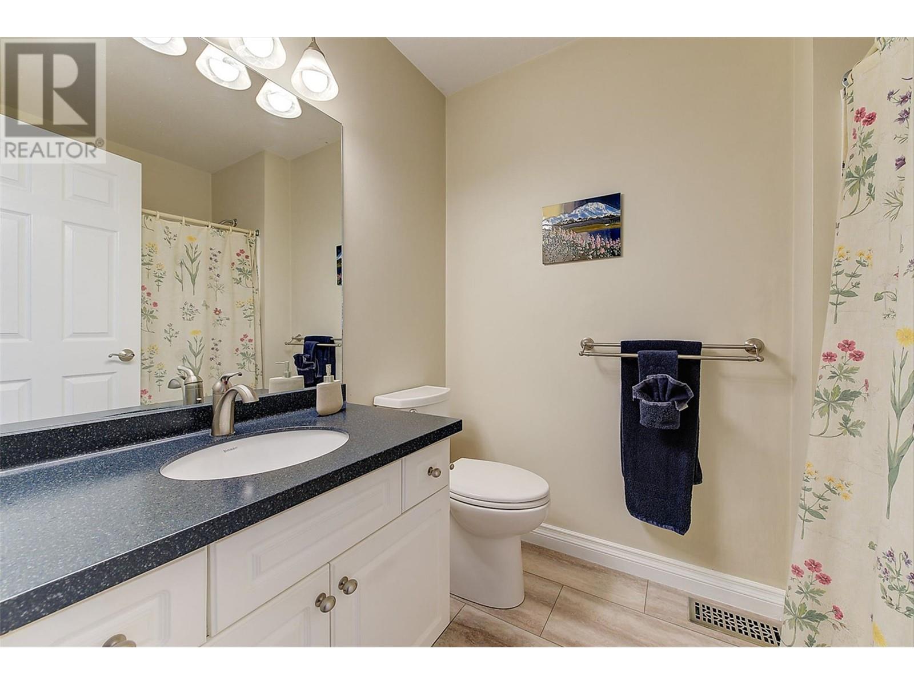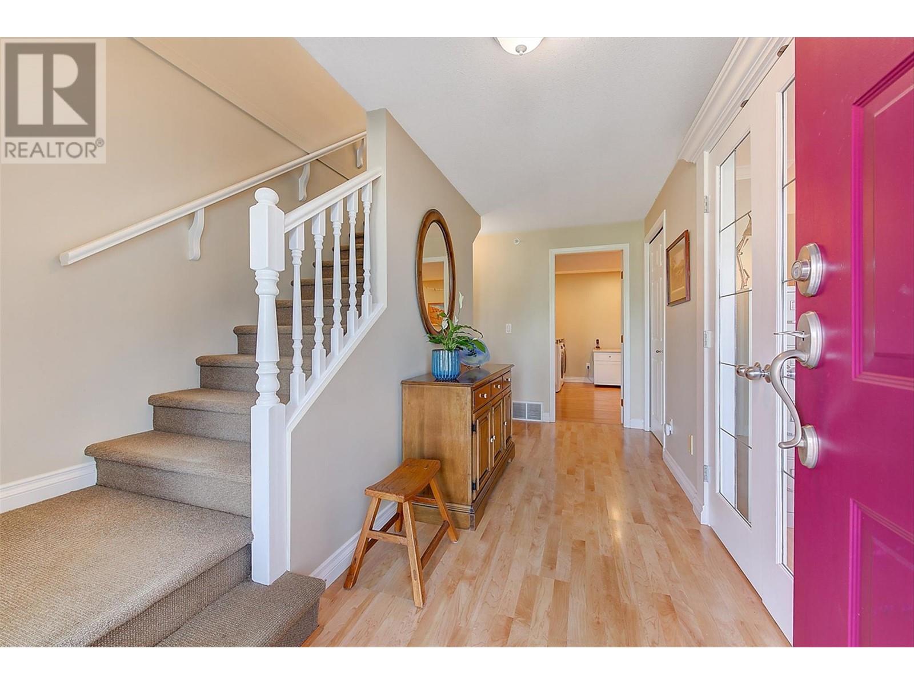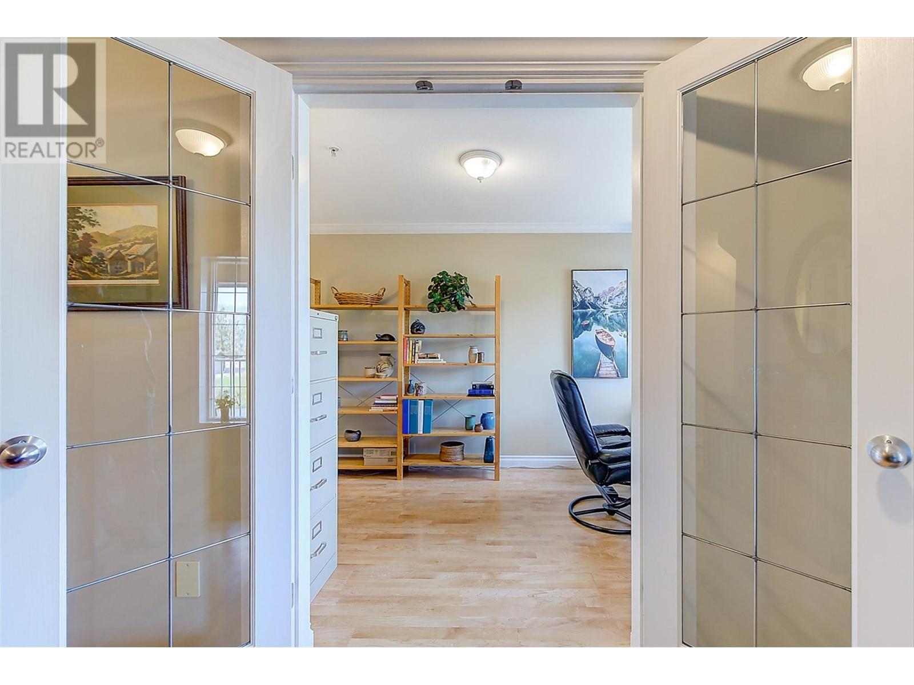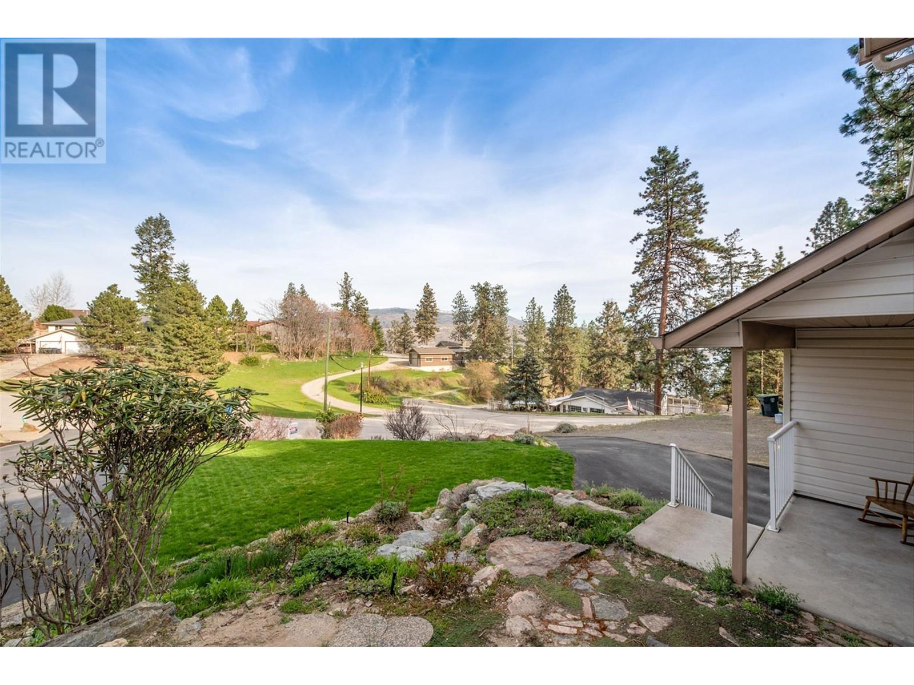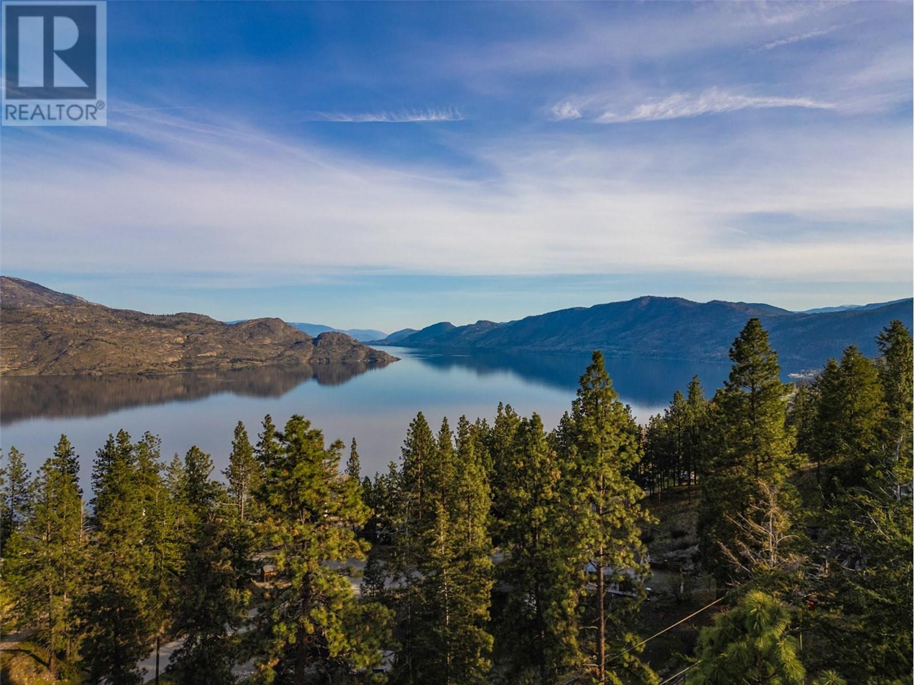3 Bedroom
3 Bathroom
1885 sqft
Fireplace
Central Air Conditioning
Forced Air
Underground Sprinkler
$715,000
Immaculately Maintained Home with Private Backyard. This lovingly cared-for home in Peachland offers a rare opportunity for those seeking comfort, space, and a laid-back lifestyle. While not fully modernized, it has received several key updates over the years, including a 30-year roof, gutters, and furnace (2018), hot water tank (2021), resurfaced driveway, newer doors, laminate flooring and fresh paint throughout. The main floor features a cozy living and dining area with a gas fireplace, a functional kitchen with original cabinetry in great condition, Corian countertops, a farm sink, newer appliances, and a sunny breakfast nook. A large sliding door opens to a private, fenced backyard with mature landscaping, a garden shed, fountain, and electric awning for shade. The main floor also features a spacious primary bedroom with a large closet and full ensuite, two additional bedrooms, and another full bathroom. In 2012, the unfinished basement was professionally completed including an office, a full bathroom with walk-in shower, a large laundry/craft/storage room with newer washer/dryer, and a generous rec room with built-in shelving that could easily serve as an additional bedroom or media room. With a double garage and meticulous upkeep by long-time owners, this low-maintenance home is perfect for those wanting to enjoy everything Peachland has to offer—beaches, walking paths, parks, coffee shops, and more. (id:24231)
Property Details
|
MLS® Number
|
10342938 |
|
Property Type
|
Single Family |
|
Neigbourhood
|
Peachland |
|
Community Features
|
Pets Allowed |
|
Parking Space Total
|
2 |
Building
|
Bathroom Total
|
3 |
|
Bedrooms Total
|
3 |
|
Constructed Date
|
1999 |
|
Construction Style Attachment
|
Detached |
|
Cooling Type
|
Central Air Conditioning |
|
Exterior Finish
|
Vinyl Siding |
|
Fireplace Fuel
|
Gas |
|
Fireplace Present
|
Yes |
|
Fireplace Type
|
Unknown |
|
Flooring Type
|
Laminate, Linoleum |
|
Heating Type
|
Forced Air |
|
Roof Material
|
Asphalt Shingle |
|
Roof Style
|
Unknown |
|
Stories Total
|
2 |
|
Size Interior
|
1885 Sqft |
|
Type
|
House |
|
Utility Water
|
Municipal Water |
Parking
Land
|
Acreage
|
No |
|
Landscape Features
|
Underground Sprinkler |
|
Sewer
|
Septic Tank |
|
Size Irregular
|
0.51 |
|
Size Total
|
0.51 Ac|under 1 Acre |
|
Size Total Text
|
0.51 Ac|under 1 Acre |
|
Zoning Type
|
Unknown |
Rooms
| Level |
Type |
Length |
Width |
Dimensions |
|
Lower Level |
Other |
|
|
20'2'' x 18'10'' |
|
Lower Level |
3pc Bathroom |
|
|
7'11'' x 8'2'' |
|
Lower Level |
Laundry Room |
|
|
11'6'' x 13'9'' |
|
Lower Level |
Office |
|
|
15'4'' x 7'5'' |
|
Lower Level |
Foyer |
|
|
14'3'' x 9' |
|
Lower Level |
Den |
|
|
11'7'' x 13'8'' |
|
Main Level |
4pc Bathroom |
|
|
5'7'' x 7'7'' |
|
Main Level |
Bedroom |
|
|
10'2'' x 9'5'' |
|
Main Level |
Bedroom |
|
|
10'3'' x 9'4'' |
|
Main Level |
4pc Ensuite Bath |
|
|
5' x 7'7'' |
|
Main Level |
Primary Bedroom |
|
|
13'4'' x 11'11'' |
|
Main Level |
Dining Room |
|
|
5'11'' x 12'1'' |
|
Main Level |
Living Room |
|
|
14'3'' x 13'9'' |
|
Main Level |
Kitchen |
|
|
11'4'' x 17'11'' |
https://www.realtor.ca/real-estate/28178259/5829-victoria-street-peachland-peachland





















