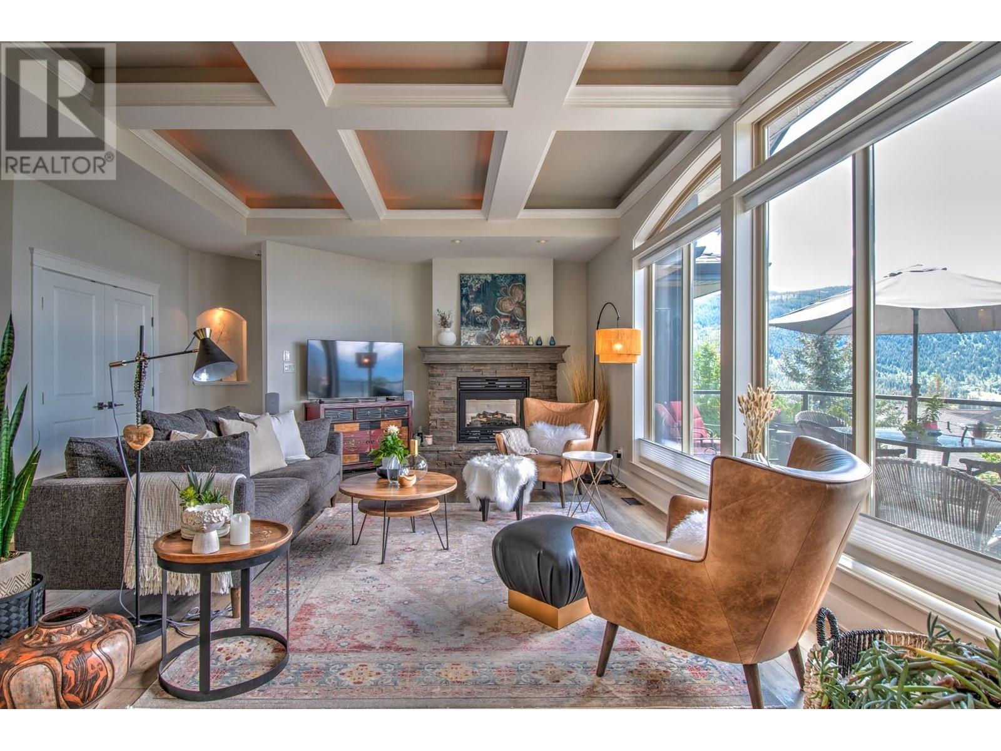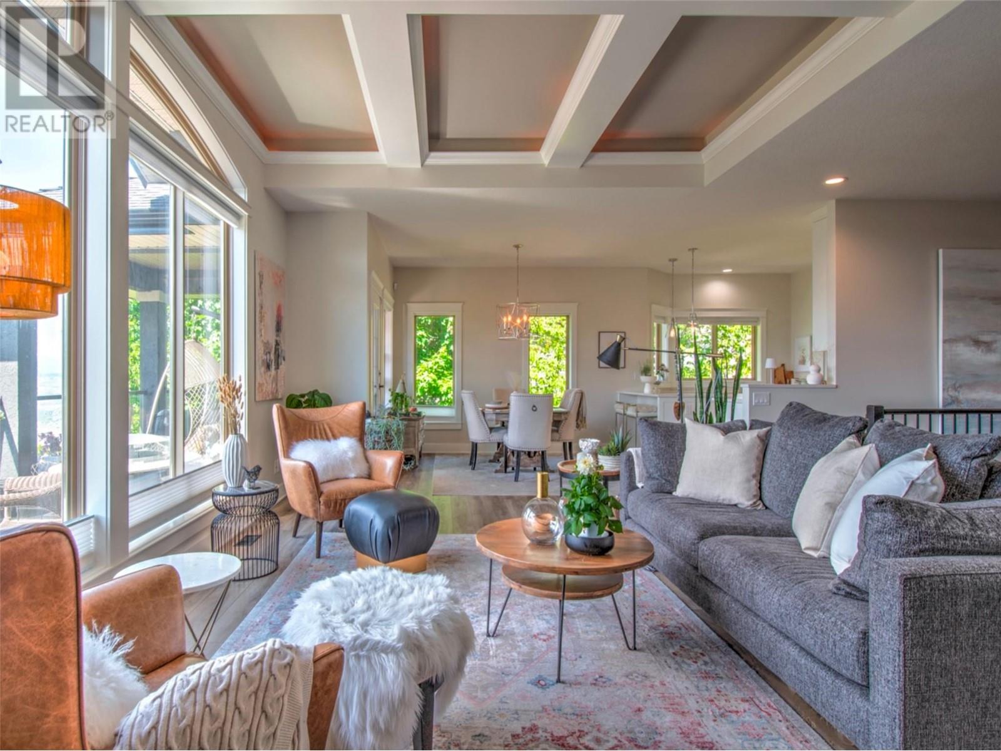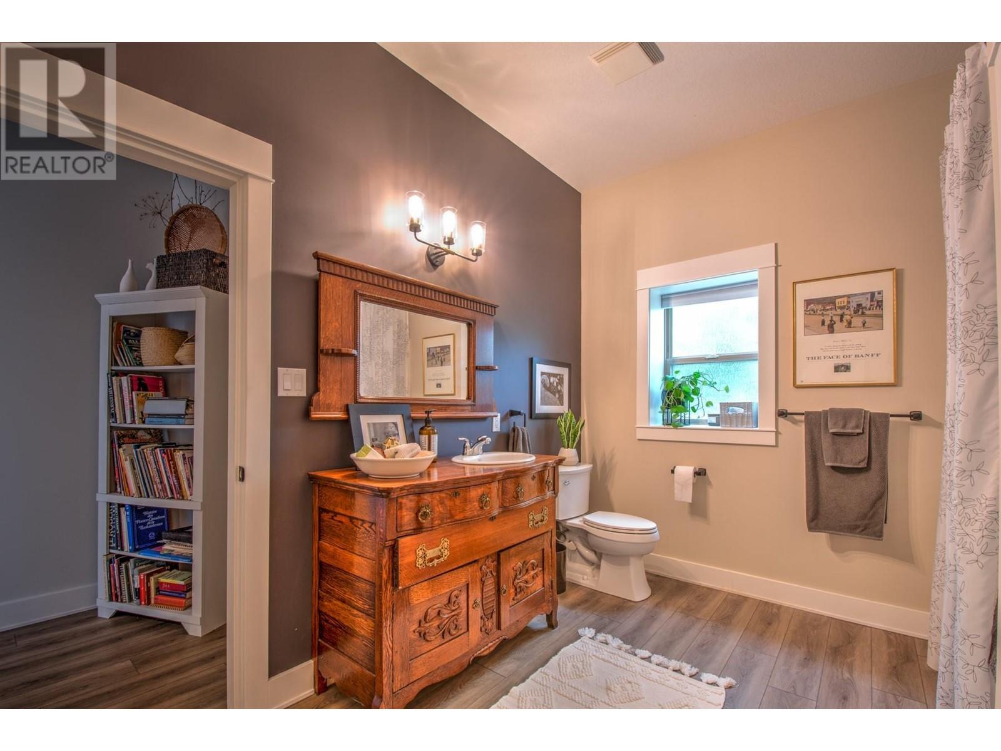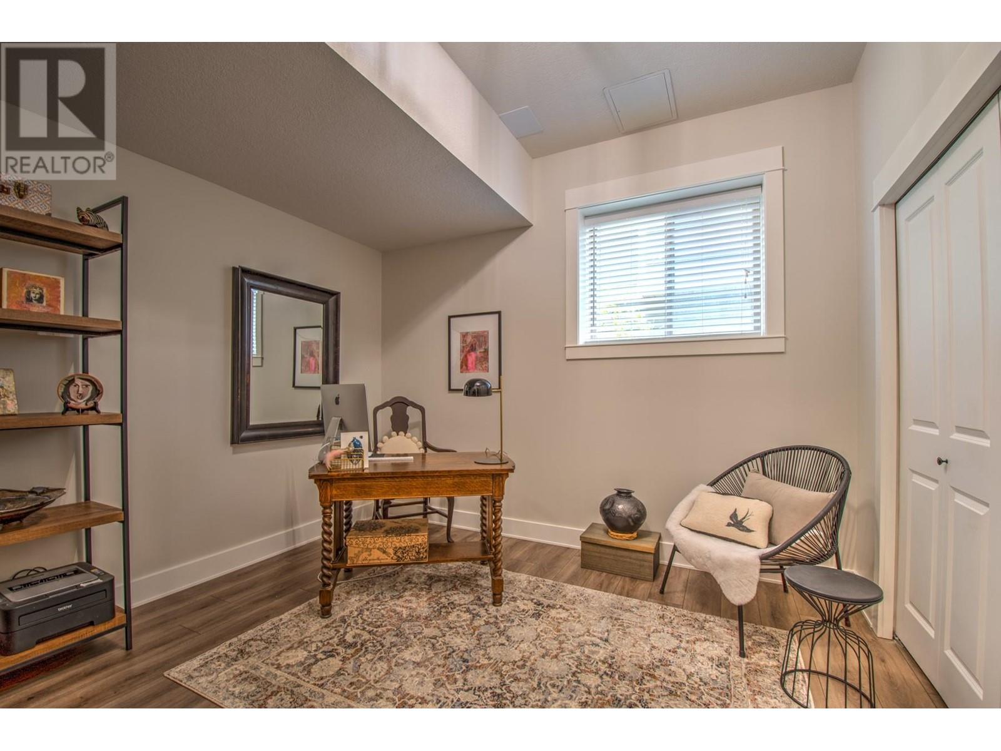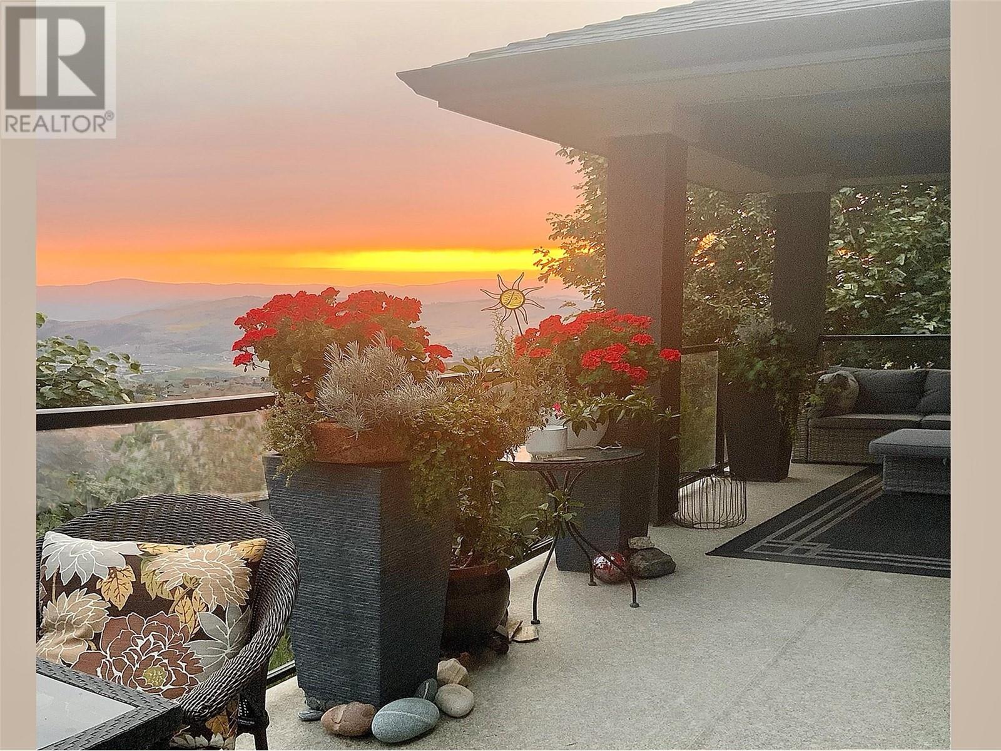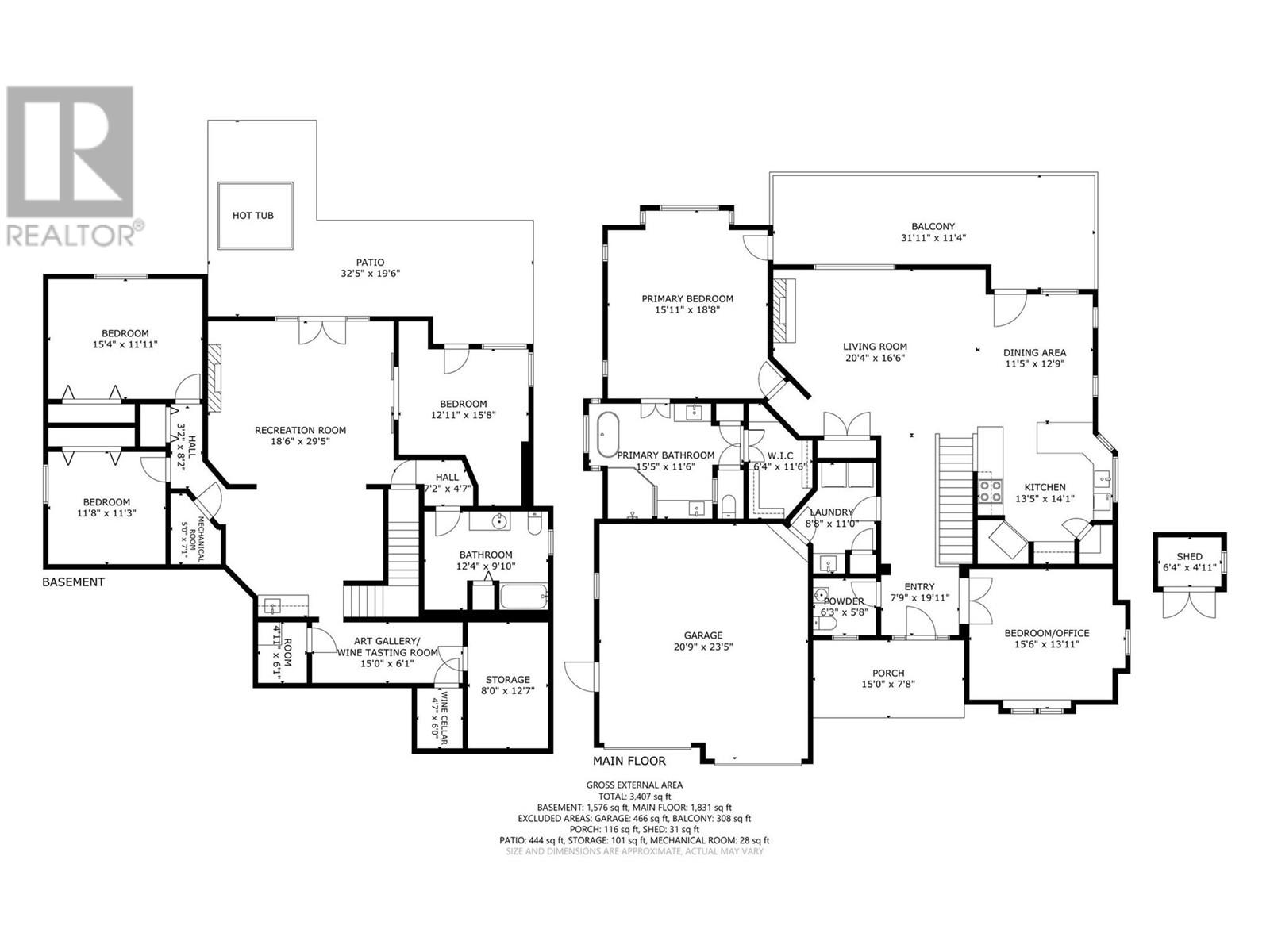5 Bedroom
3 Bathroom
3350 sqft
Ranch
Fireplace
Central Air Conditioning
Forced Air, See Remarks
Landscaped, Underground Sprinkler
$1,489,000
This is a rare opportunity to own a piece of paradise with stunning lake views & modern comforts. Welcome to 7109 Apex Drive, an exquisite walkout rancher located in the serene Vernon Foothills. This beautifully remodelled home offers a luxurious living space, featuring 5 bedrooms & 3 bathrooms. As you enter, you're greeted by an open-concept living area with expansive windows framing panoramic breathtaking views of both Okanagan & Kalamalka Lakes. The modern & bright kitchen boasts high-end appliances, sleek countertops & cabinets, seamlessly flowing into the dining & living area, perfect for family gatherings. The primary suite with 2-sided fireplace, is a private retreat, complete with a beautiful spa-like ensuite with large glass walk-in shower, white clawfoot bathtub, double vanities, large walk-in closet & separate entrance to the deck. A 2nd bedroom, bathroom & laundry are on the main floor. The lower level, with high ceilings (10 ft), presents a versatile space with a large & bright family room, 3 bedrooms, a bathroom, gallery, wet bar, wine cellar, a gas fireplace & French doors opening to an oasis backyard, jacuzzi, a charming water pond with waterfall, & lush landscaping that enhances the tranquil ambiance with private, picturesque views of 2 lakes. A double garage with roughed-in plugin for your EV offers space for vehicles & storage. This beautiful home combines elegance, functionality & natural beauty. 7109 Apex Drive is not just a residence: it's a lifestyle. (id:24231)
Property Details
|
MLS® Number
|
10343297 |
|
Property Type
|
Single Family |
|
Neigbourhood
|
Foothills |
|
Amenities Near By
|
Park, Recreation, Schools, Ski Area |
|
Community Features
|
Family Oriented, Pets Allowed |
|
Features
|
Treed, Irregular Lot Size, Balcony, One Balcony |
|
Parking Space Total
|
4 |
|
View Type
|
City View, Lake View, Mountain View, Valley View, View (panoramic) |
Building
|
Bathroom Total
|
3 |
|
Bedrooms Total
|
5 |
|
Architectural Style
|
Ranch |
|
Basement Type
|
Full |
|
Constructed Date
|
2005 |
|
Construction Style Attachment
|
Detached |
|
Cooling Type
|
Central Air Conditioning |
|
Exterior Finish
|
Stucco |
|
Fire Protection
|
Security System, Smoke Detector Only |
|
Fireplace Fuel
|
Gas |
|
Fireplace Present
|
Yes |
|
Fireplace Type
|
Unknown |
|
Half Bath Total
|
1 |
|
Heating Type
|
Forced Air, See Remarks |
|
Roof Material
|
Asphalt Shingle |
|
Roof Style
|
Unknown |
|
Stories Total
|
2 |
|
Size Interior
|
3350 Sqft |
|
Type
|
House |
|
Utility Water
|
Municipal Water |
Parking
Land
|
Access Type
|
Easy Access |
|
Acreage
|
No |
|
Land Amenities
|
Park, Recreation, Schools, Ski Area |
|
Landscape Features
|
Landscaped, Underground Sprinkler |
|
Sewer
|
Municipal Sewage System |
|
Size Frontage
|
87 Ft |
|
Size Irregular
|
0.19 |
|
Size Total
|
0.19 Ac|under 1 Acre |
|
Size Total Text
|
0.19 Ac|under 1 Acre |
|
Zoning Type
|
Unknown |
Rooms
| Level |
Type |
Length |
Width |
Dimensions |
|
Lower Level |
Other |
|
|
10'10'' x 8'0'' |
|
Lower Level |
Other |
|
|
32'6'' x 11'0'' |
|
Lower Level |
4pc Bathroom |
|
|
12'6'' x 10'1'' |
|
Lower Level |
Bedroom |
|
|
16'5'' x 14'2'' |
|
Lower Level |
Family Room |
|
|
19'9'' x 16'10'' |
|
Lower Level |
Bedroom |
|
|
16'3'' x 14'1'' |
|
Lower Level |
Bedroom |
|
|
13'6'' x 11'10'' |
|
Lower Level |
Utility Room |
|
|
7'1'' x 6'10'' |
|
Lower Level |
Storage |
|
|
13'6'' x 8'1'' |
|
Lower Level |
Utility Room |
|
|
6'5'' x 5'0'' |
|
Lower Level |
Other |
|
|
6'8'' x 4'11'' |
|
Lower Level |
Other |
|
|
15'6'' x 7'7'' |
|
Lower Level |
Other |
|
|
12'8'' x 12'7'' |
|
Main Level |
Other |
|
|
23'8'' x 21'4'' |
|
Main Level |
Other |
|
|
20'5'' x 10'2'' |
|
Main Level |
Other |
|
|
13'1'' x 11'9'' |
|
Main Level |
Other |
|
|
9'10'' x 7'4'' |
|
Main Level |
5pc Ensuite Bath |
|
|
15'10'' x 12'2'' |
|
Main Level |
Primary Bedroom |
|
|
19' x 16'6'' |
|
Main Level |
Other |
|
|
6'7'' x 2'3'' |
|
Main Level |
Pantry |
|
|
3'10'' x 3'10'' |
|
Main Level |
Dining Room |
|
|
12'3'' x 11'1'' |
|
Main Level |
Kitchen |
|
|
19'9'' x 13'1'' |
|
Main Level |
2pc Bathroom |
|
|
6'3'' x 6'3'' |
|
Main Level |
Laundry Room |
|
|
10'9'' x 9' |
|
Main Level |
Foyer |
|
|
20'4'' x 8'1'' |
|
Main Level |
Living Room |
|
|
23'1'' x 16'11'' |
|
Main Level |
Bedroom |
|
|
14'5'' x 13'8'' |
Utilities
|
Cable
|
Available |
|
Electricity
|
Available |
|
Natural Gas
|
Available |
|
Telephone
|
Available |
|
Water
|
Available |
https://www.realtor.ca/real-estate/28178321/7109-apex-drive-vernon-foothills












