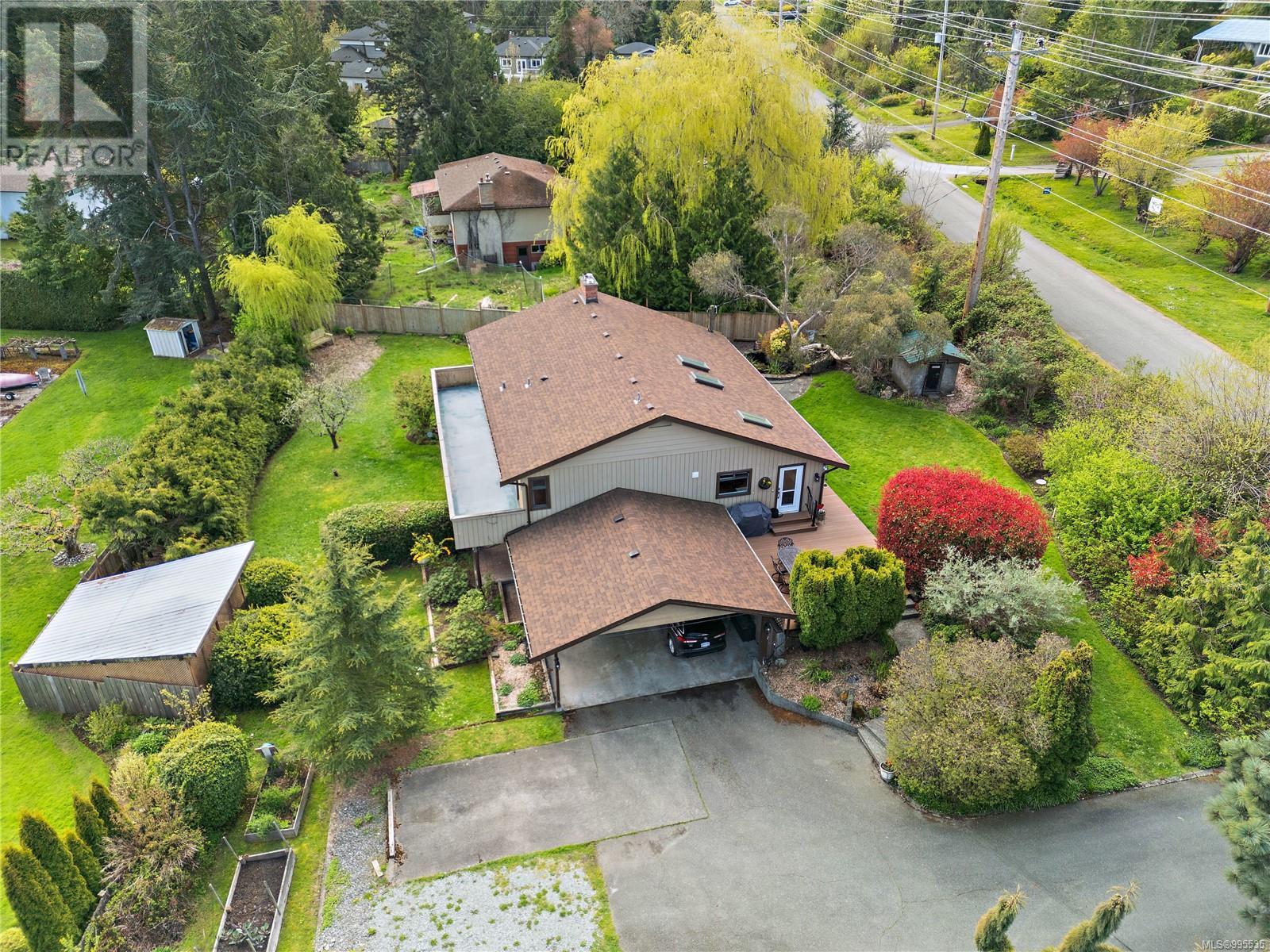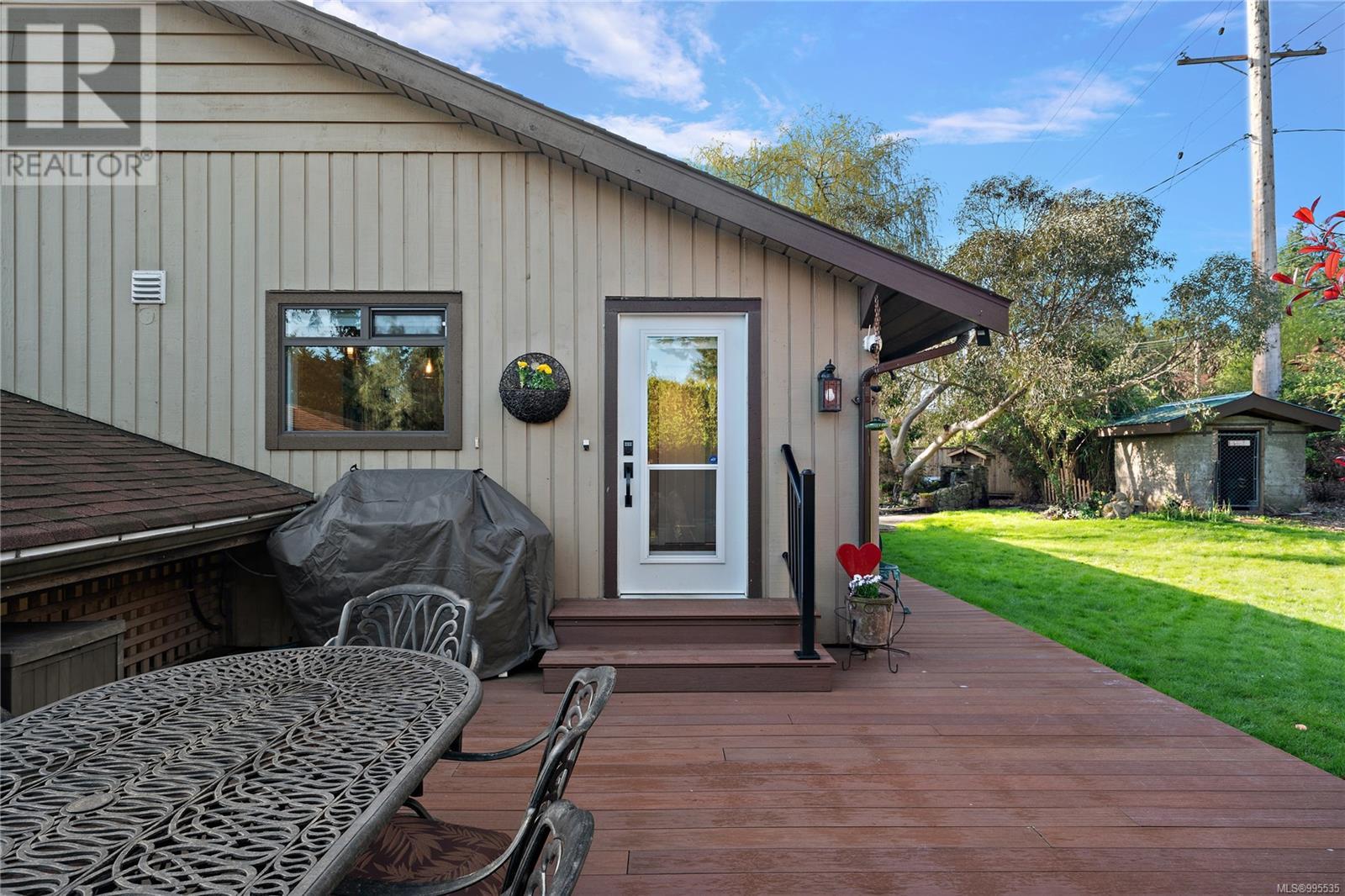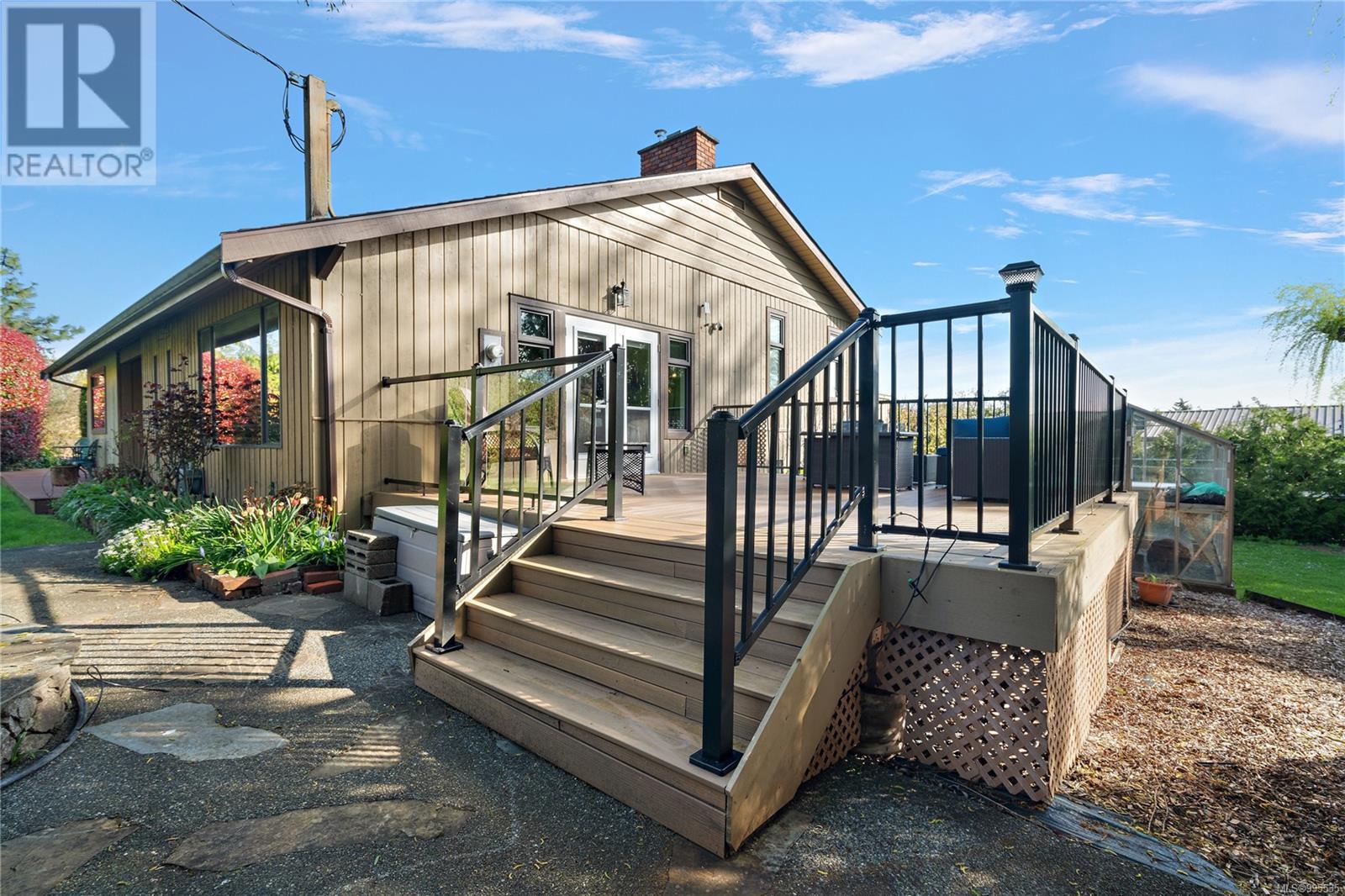4 Bedroom
4 Bathroom
3265 sqft
Westcoast
Fireplace
None
Baseboard Heaters
$1,299,900
Welcome to 8643 Aldous Terrace, a truly special offering in the coveted Bazan Bay neighborhood. Enjoy unparalleled central living on a quiet no-thru street, just minutes from the Airport, Ferries, Victoria City, Panorama Rec Centre, and the vibrant Town of Sidney. This well-maintained 4 bed, 4 bath, 3,265 sq. ft. comprised over 3 separate suites including a fully self-contained carriage house. The main suite boasts a spacious layout with hardwood floors, vaulted ceilings, and a stunning updated gourmet kitchen with a large island. A versatile lower level features a one-bedroom suite, and a separate one-bedroom carriage house adds significant value. Cozy evenings await by the high-efficiency gas fireplace. The expansive lot offers some views, RV parking, a double carport, mature landscaping with a tranquil water feature, a separate garage/workshop, raised bed gardens, a greenhouse, and multiple decks perfect for outdoor enjoyment. Lower level suite and carriage house are currently tenanted, offering immediate income potential. (id:24231)
Property Details
|
MLS® Number
|
995535 |
|
Property Type
|
Single Family |
|
Neigbourhood
|
Bazan Bay |
|
Features
|
Cul-de-sac, Private Setting, Partially Cleared, Rectangular |
|
Parking Space Total
|
4 |
|
Plan
|
Vip30028 |
|
Structure
|
Greenhouse, Shed, Patio(s) |
|
View Type
|
Mountain View, Ocean View |
Building
|
Bathroom Total
|
4 |
|
Bedrooms Total
|
4 |
|
Architectural Style
|
Westcoast |
|
Constructed Date
|
1978 |
|
Cooling Type
|
None |
|
Fireplace Present
|
Yes |
|
Fireplace Total
|
3 |
|
Heating Fuel
|
Electric, Natural Gas |
|
Heating Type
|
Baseboard Heaters |
|
Size Interior
|
3265 Sqft |
|
Total Finished Area
|
3265 Sqft |
|
Type
|
House |
Land
|
Acreage
|
No |
|
Size Irregular
|
0.59 |
|
Size Total
|
0.59 Ac |
|
Size Total Text
|
0.59 Ac |
|
Zoning Description
|
R2 |
|
Zoning Type
|
Residential |
Rooms
| Level |
Type |
Length |
Width |
Dimensions |
|
Lower Level |
Living Room |
|
|
14' x 10' |
|
Lower Level |
Bedroom |
|
|
16' x 11' |
|
Lower Level |
Bathroom |
|
|
4-Piece |
|
Lower Level |
Kitchen |
|
|
14' x 9' |
|
Lower Level |
Laundry Room |
|
|
10' x 5' |
|
Lower Level |
Storage |
|
|
19' x 16' |
|
Main Level |
Living Room |
|
|
18' x 16' |
|
Main Level |
Dining Room |
|
|
14' x 12' |
|
Main Level |
Kitchen |
|
|
14' x 11' |
|
Main Level |
Primary Bedroom |
|
|
14' x 13' |
|
Main Level |
Ensuite |
|
|
3-Piece |
|
Main Level |
Bathroom |
|
|
4-Piece |
|
Main Level |
Bedroom |
|
|
15' x 14' |
|
Main Level |
Storage |
|
|
8' x 7' |
|
Main Level |
Entrance |
|
|
10' x 6' |
|
Other |
Patio |
|
|
15' x 9' |
|
Other |
Ensuite |
|
|
3-Piece |
|
Other |
Bedroom |
|
|
17' x 16' |
|
Other |
Laundry Room |
|
|
7' x 5' |
|
Other |
Kitchen |
|
|
11' x 9' |
|
Other |
Dining Room |
|
|
14' x 8' |
|
Other |
Entrance |
|
|
5' x 5' |
|
Other |
Living Room |
|
|
14' x 13' |
https://www.realtor.ca/real-estate/28178353/8643-aldous-terr-north-saanich-bazan-bay














































